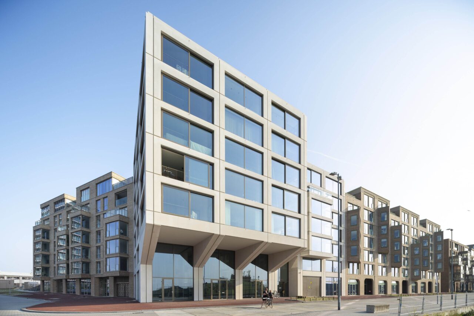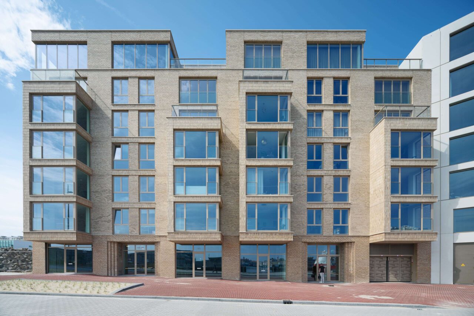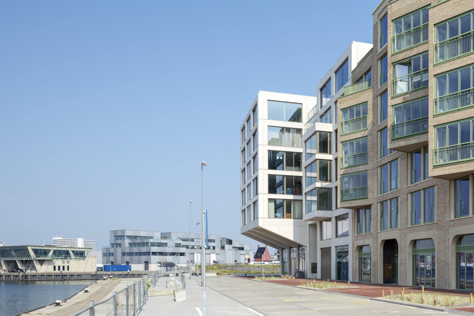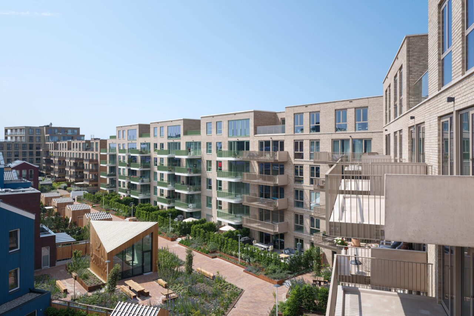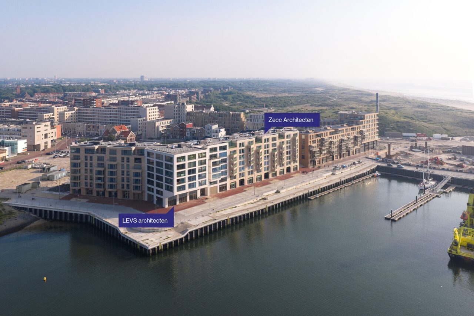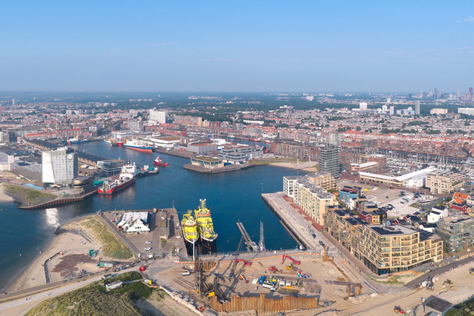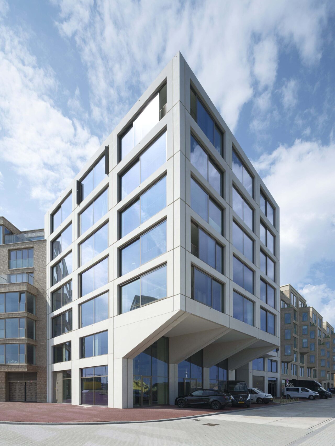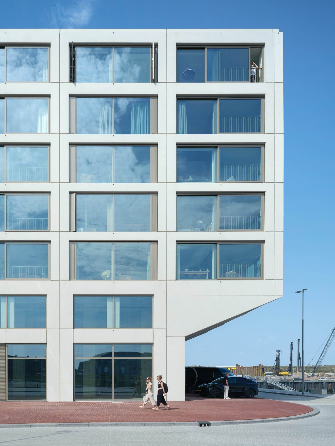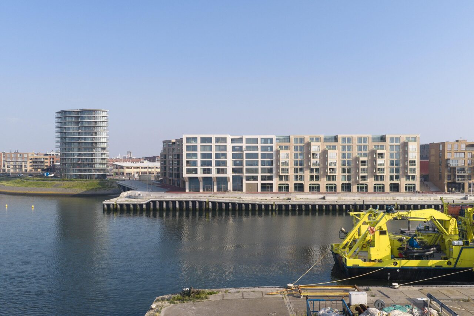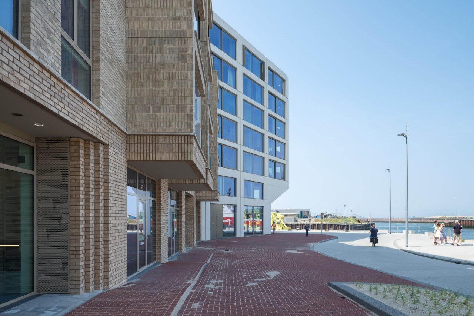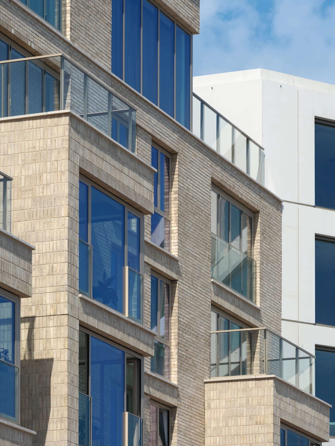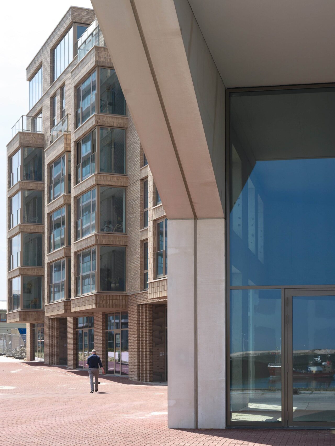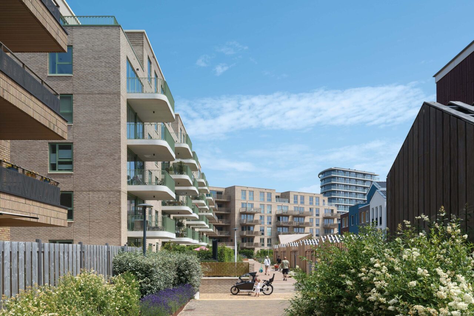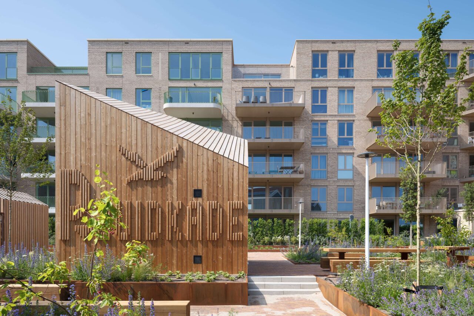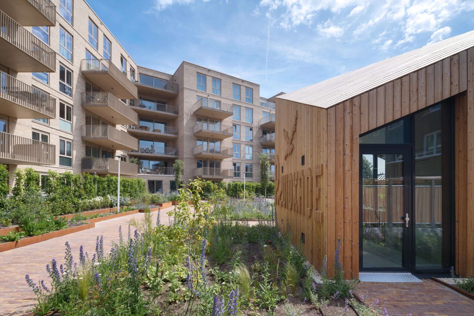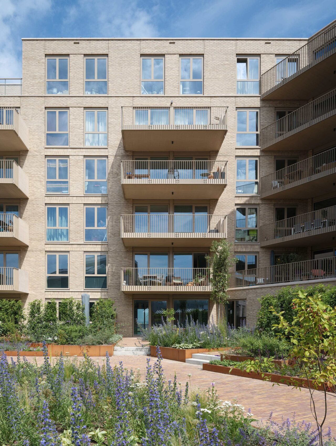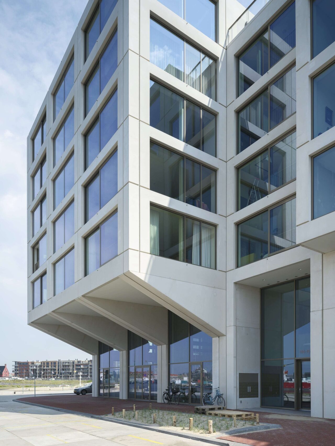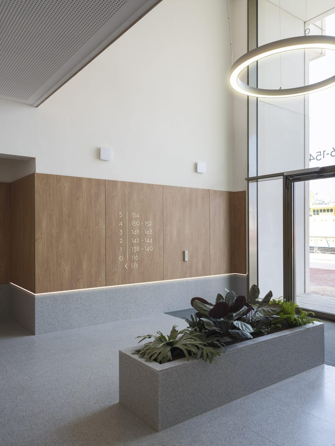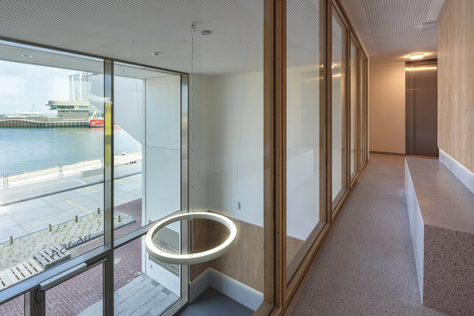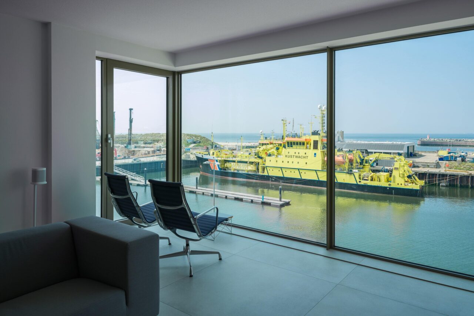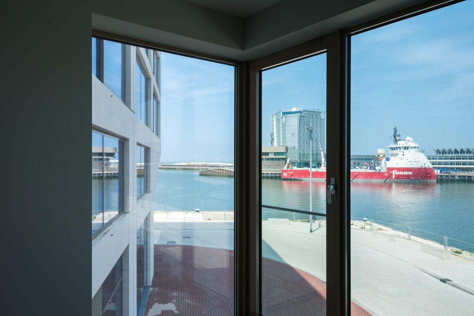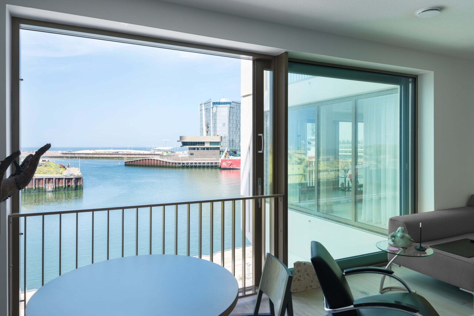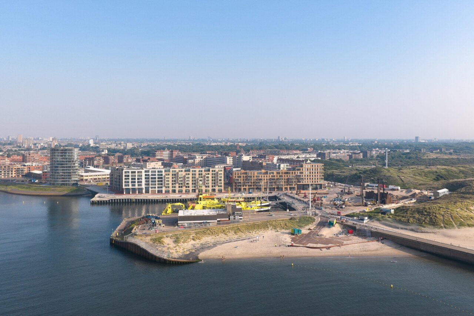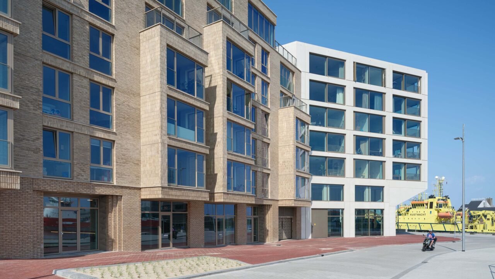
ZuidKade
Maritime living between city and sea
ZuidKade
De Zuid
ZuidKade is part of the broader transformation of De Zuid, where the harbor is evolving into a vibrant, mixed-use urban district. LEVS serves as both coordinating architect and designer for several sections of the project. In 2013, we developed the structural design, encompassing multiple planning areas. Following the completion of ZuidDuin and ZuidHaven, ZuidKade is the third phase of the project. Positioned at the forefront of the development, it features a distinctive industrial character, fitting seamlessly into the harbor environment.
A landmark at the harbor
The harbor area features several landmark buildings with striking concrete architecture that references its industrial past. ZuidKade adds a new focal point to this setting by introducing a bold corner building. This structure is characterized by expressive concrete architecture and a large overhang, giving it a robust and distinctive appearance. The use of concrete as the primary material provides a strong foundation for the expansive glass facades, offering spectacular views of the sea and harbor.
Three in one
The building consists of two sections, designed by Zecc and LEVS. Within LEVS' design, two distinct visual and typological variations can be identified. The section designed by Zecc presents itself as a refined urban brick façade with playful material variations and a dynamic architectural composition. Our corner building, on the other hand, has a bold and robust appearance, featuring industrial design elements and deep horizontal articulation. The adjoining wall, overlooking the inner harbor, has a monolithic character that complements the corner building. Meanwhile, protruding sections with a vertical rhythm establish a connection with the Zecc-designed part.
The concrete façade of the corner building has been meticulously detailed. The joints between the concrete elements are recessed to ensure that sealant lines remain invisible. Thanks to precise structural measurements before placing the elements, an exceptionally clean and accurate façade appearance has been achieved.
Luxury, space, and views
All residences feature spacious balconies or rooftop terraces. The glass façades in the corner building slide open, seamlessly blending indoor and outdoor living. The inner courtyard, located atop the parking garage deck, has been carefully designed to create an intimate and green residential environment. The wooden entrance pavilion of the parking garage is integrated into the architecture of the courtyard, serving as a welcoming gathering spot for residents.
Living and working
The ground floor accommodates commercial spaces, while the first through fifth floors house luxury apartments. The residential typologies are varied and flexible. The corner building includes two main apartment types: a through-living unit and one with a wide floor plan featuring integrated loggias. The apartments range from 85 to 220m². Thanks to the core typology, future modifications to the residences remain possible.
