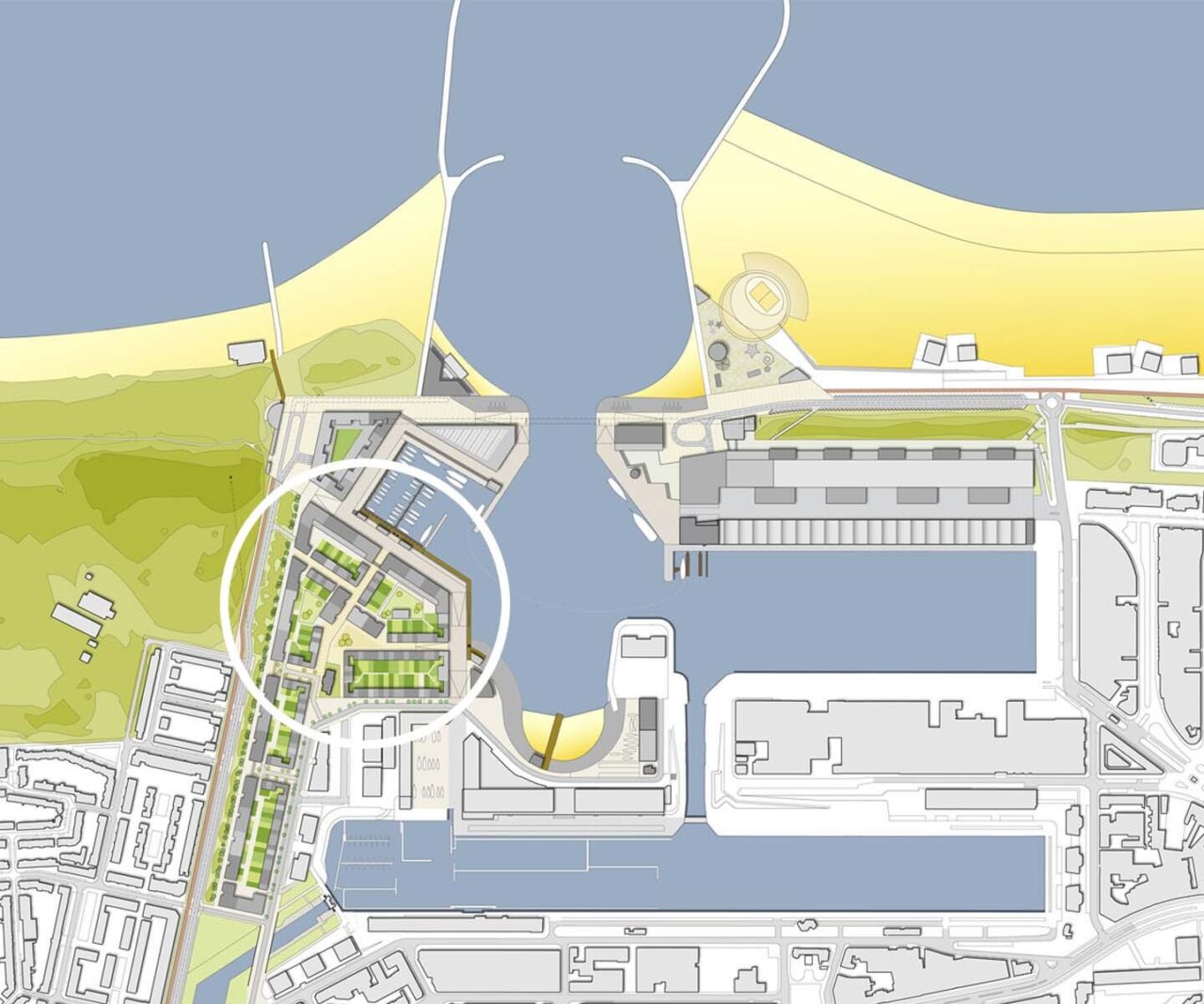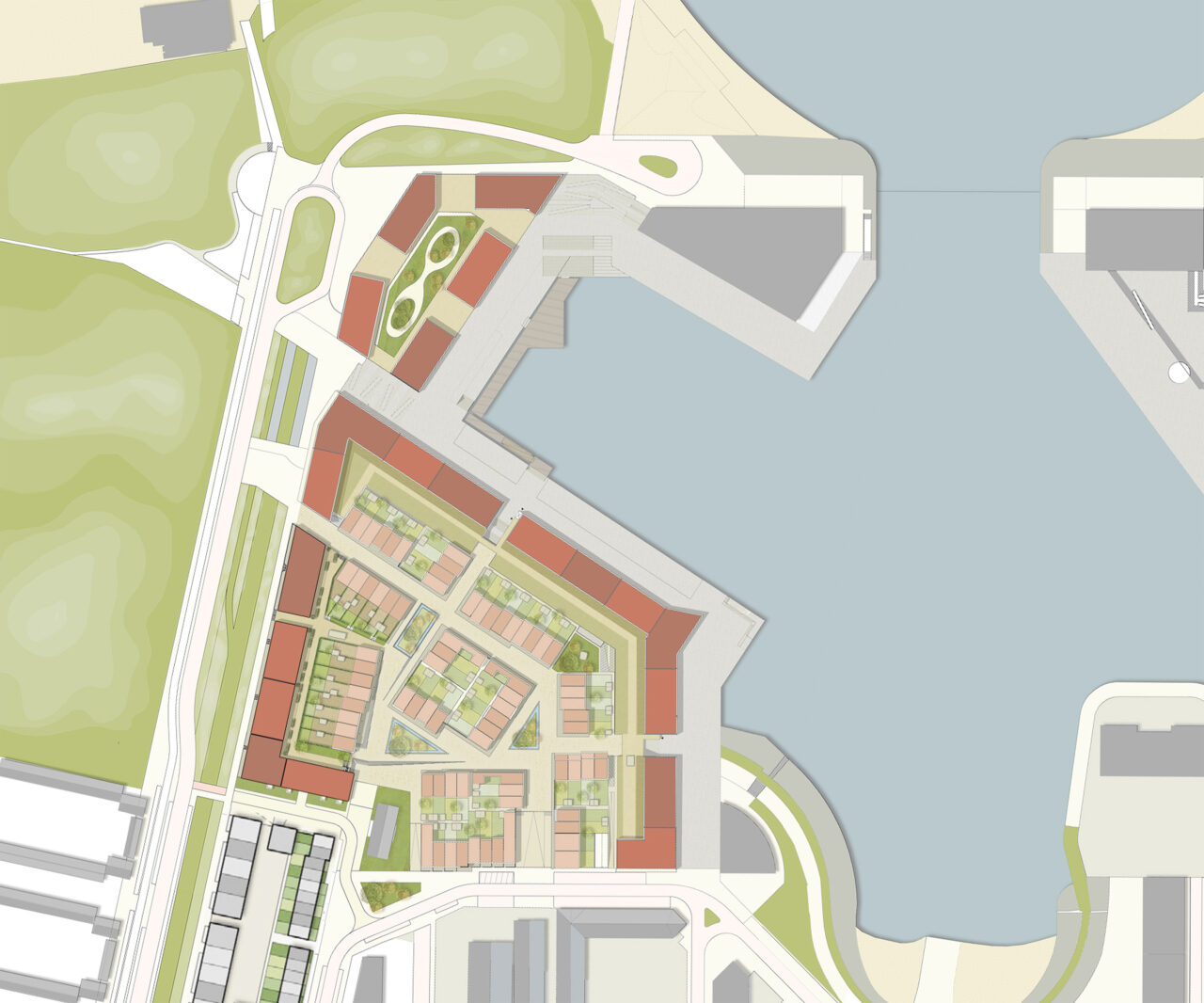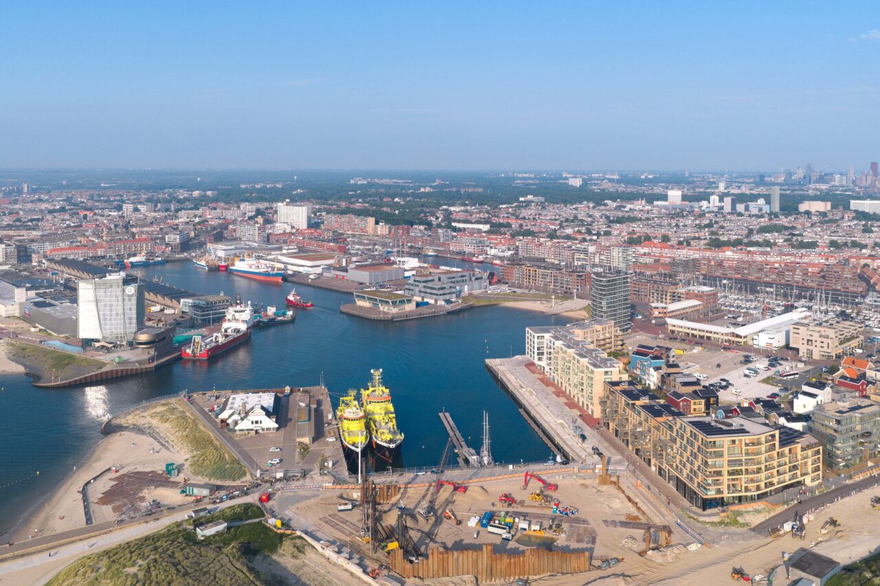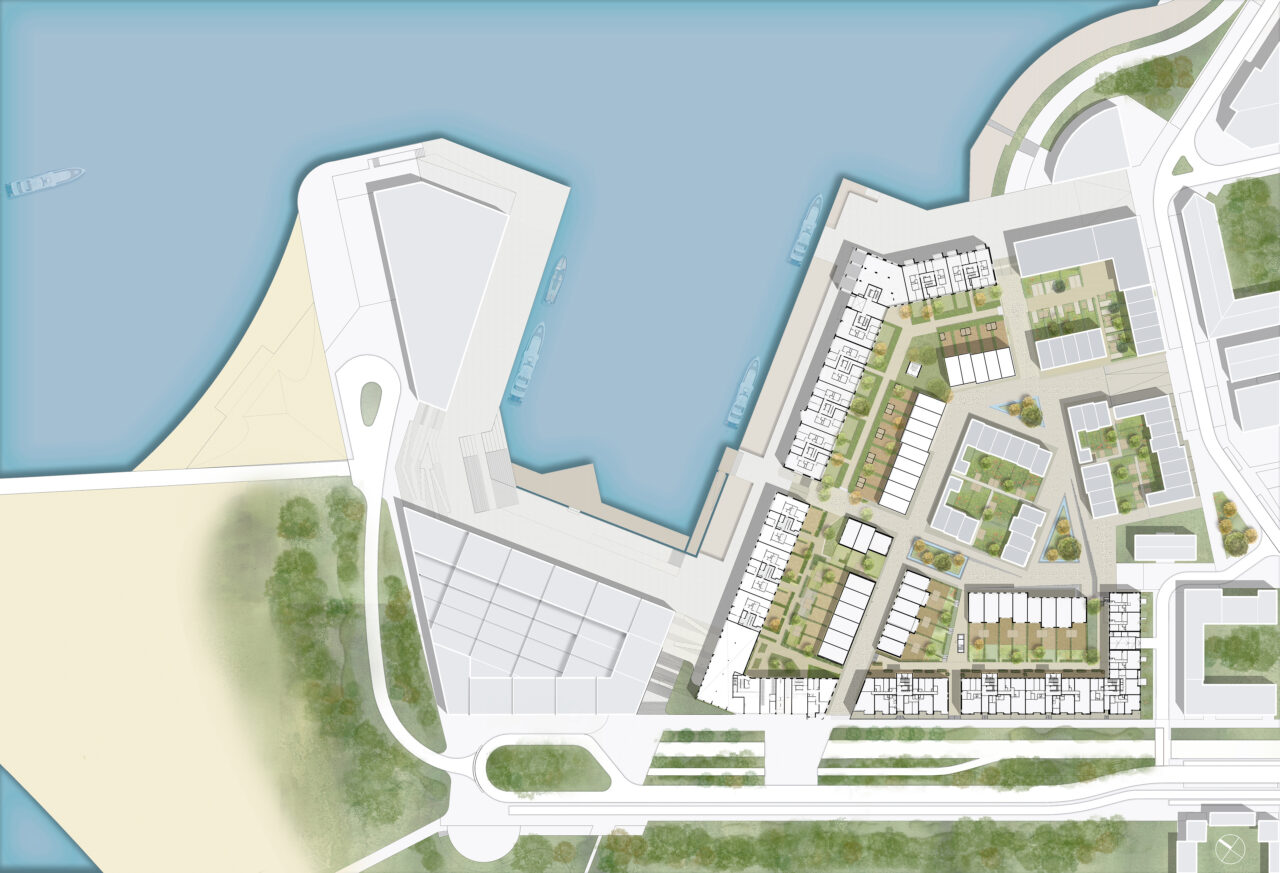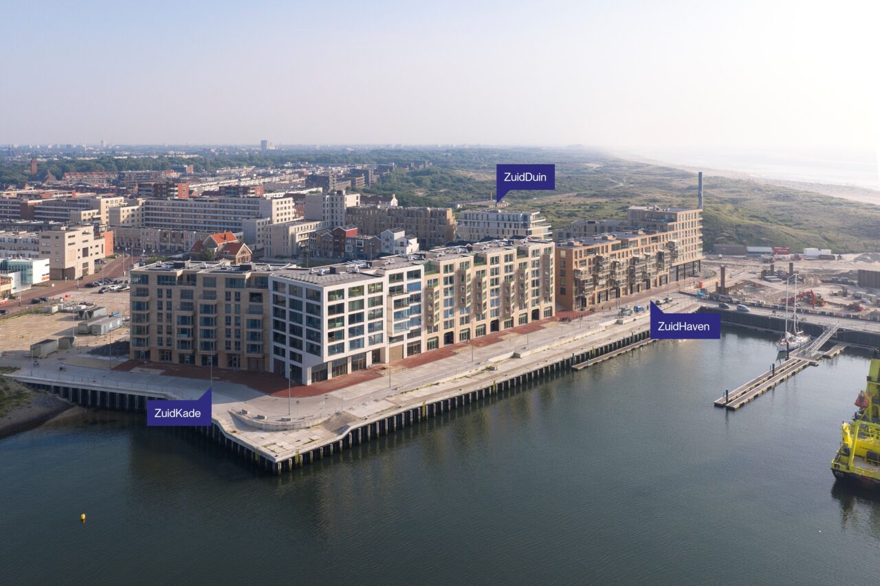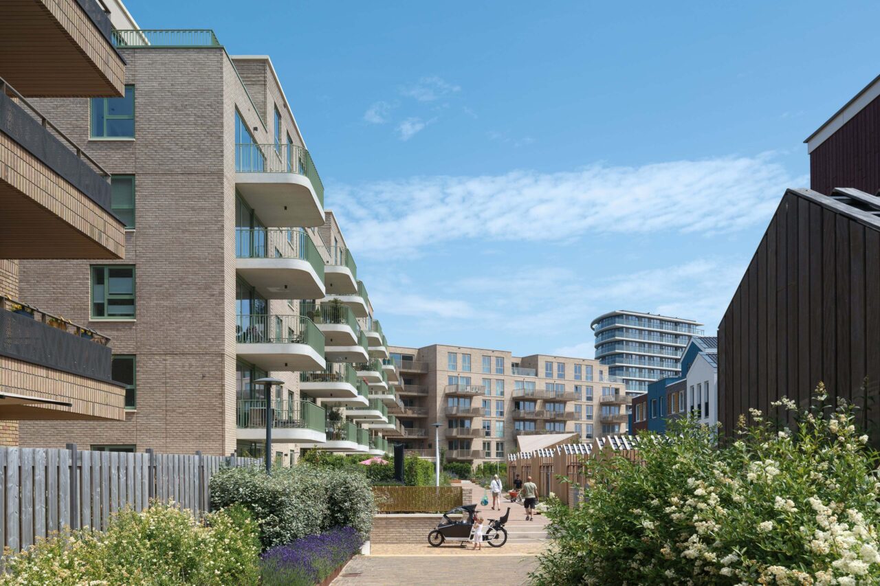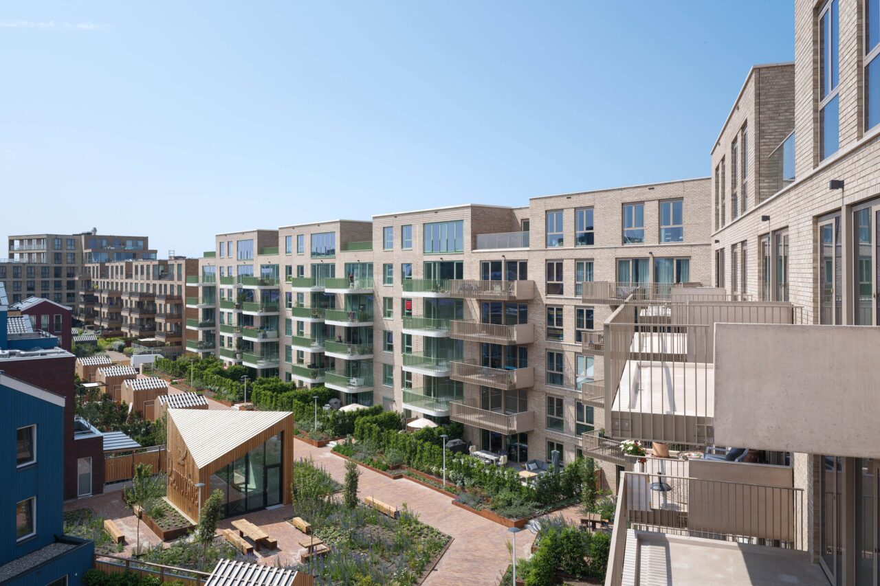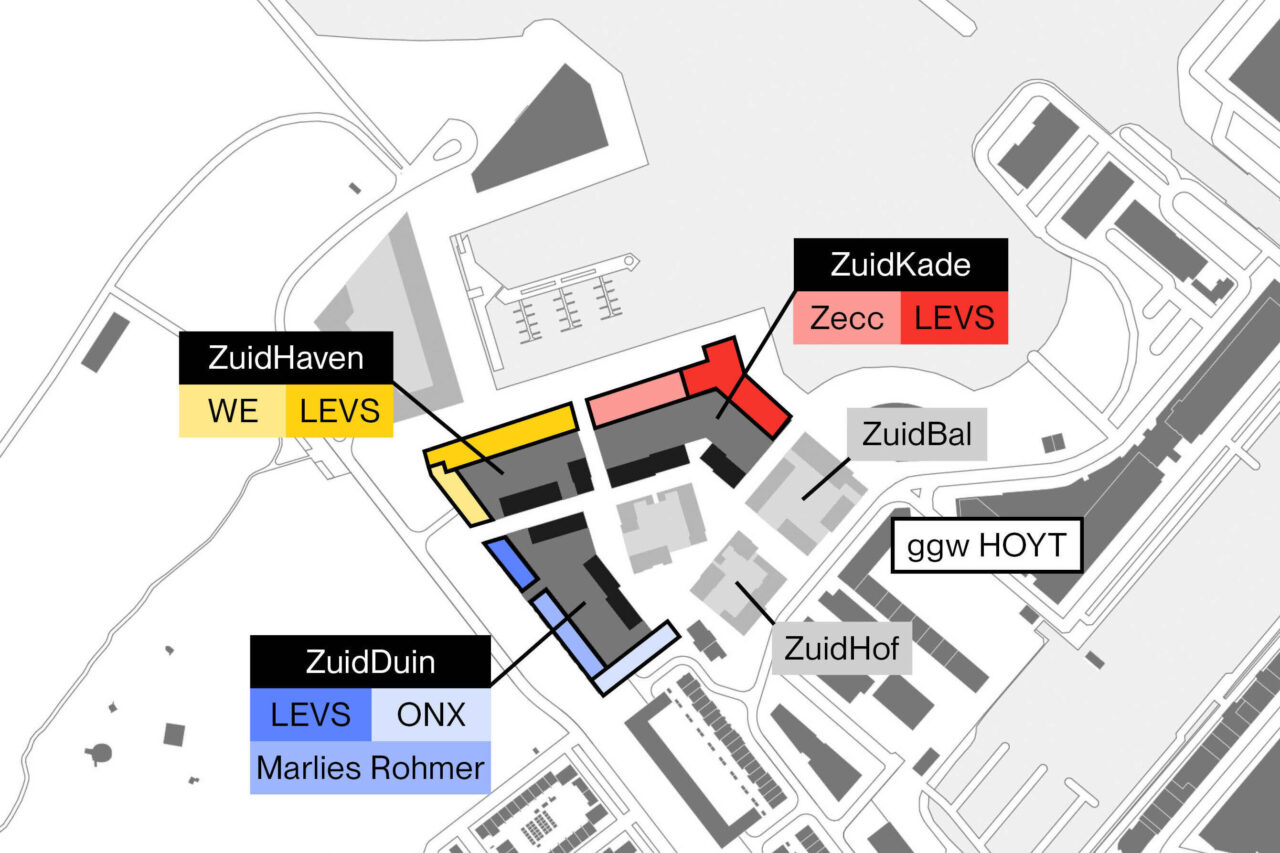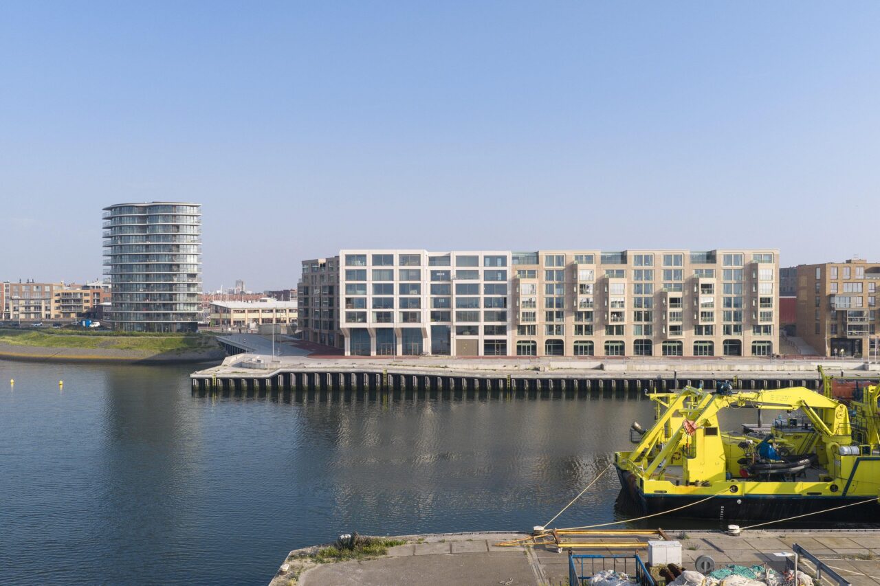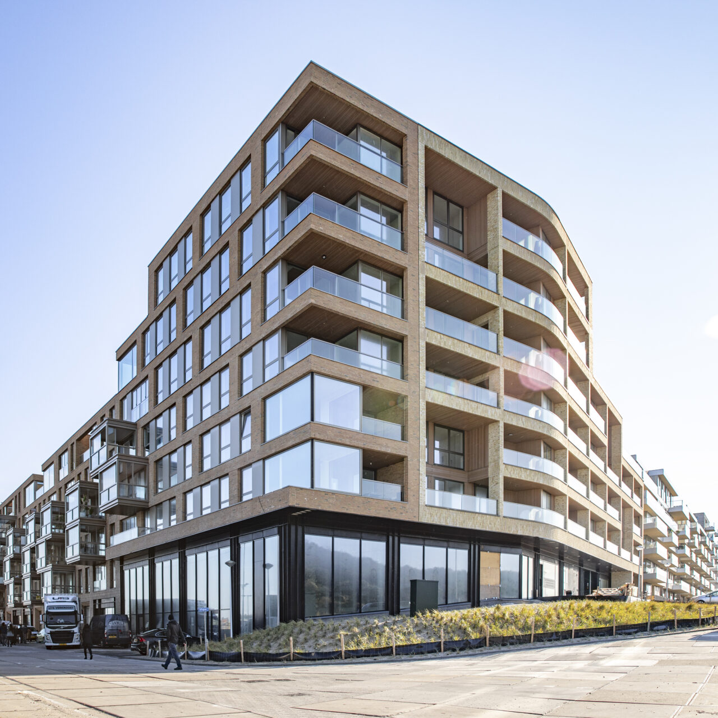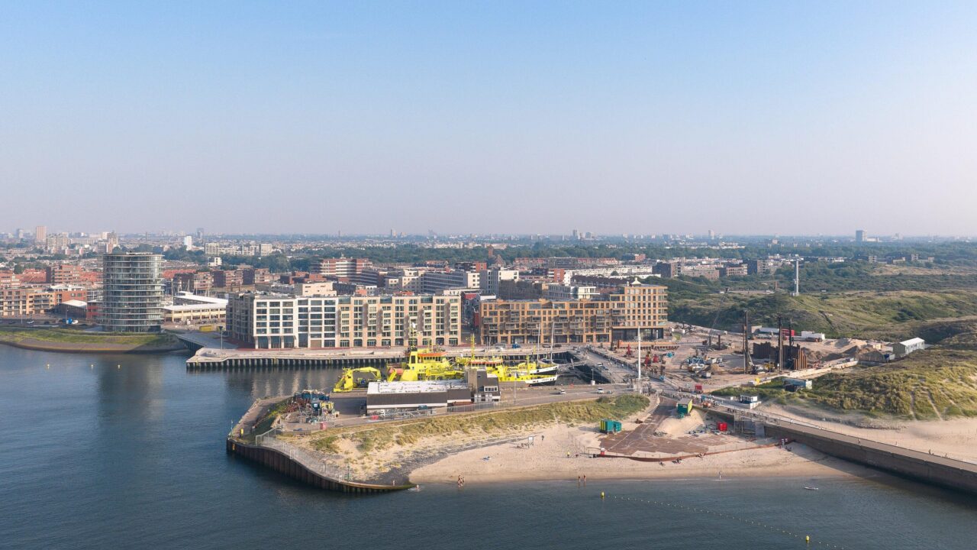
De Zuid
At a stone’s throw from the ocean
De Zuid, Scheveningen
Six phases
The South consists of multiple areas. The first two have been realized, the final design of the third is ready. ZuidDuin was the first to be realized. The ZuidDuin apartments are varied in height, plasticity and architecture, with spacious balconies and terraces. ZuidHaven, connects the activity on the water with the tranquility of the dunes. The third part of the plan, ZuidKade, lies on the northern corner facing the harbour and has a more industrial character. A sturdy residential building with great views of the harbour and the sea.
Green courts
The inner area of all phases with ground-bound homes is car-free and small-scale, with a great diversity of housing types and architecture. At various points along the residential streets and squares there are views of the dunes and harbour.
Collaborative architecture
Seven architectural firms designed the facades of the various buildings, creating a great architectural diversity. Thanks to extensive mutual coordination, they have both coherence and their own identity.
Info
Scheveningen
Google maps
