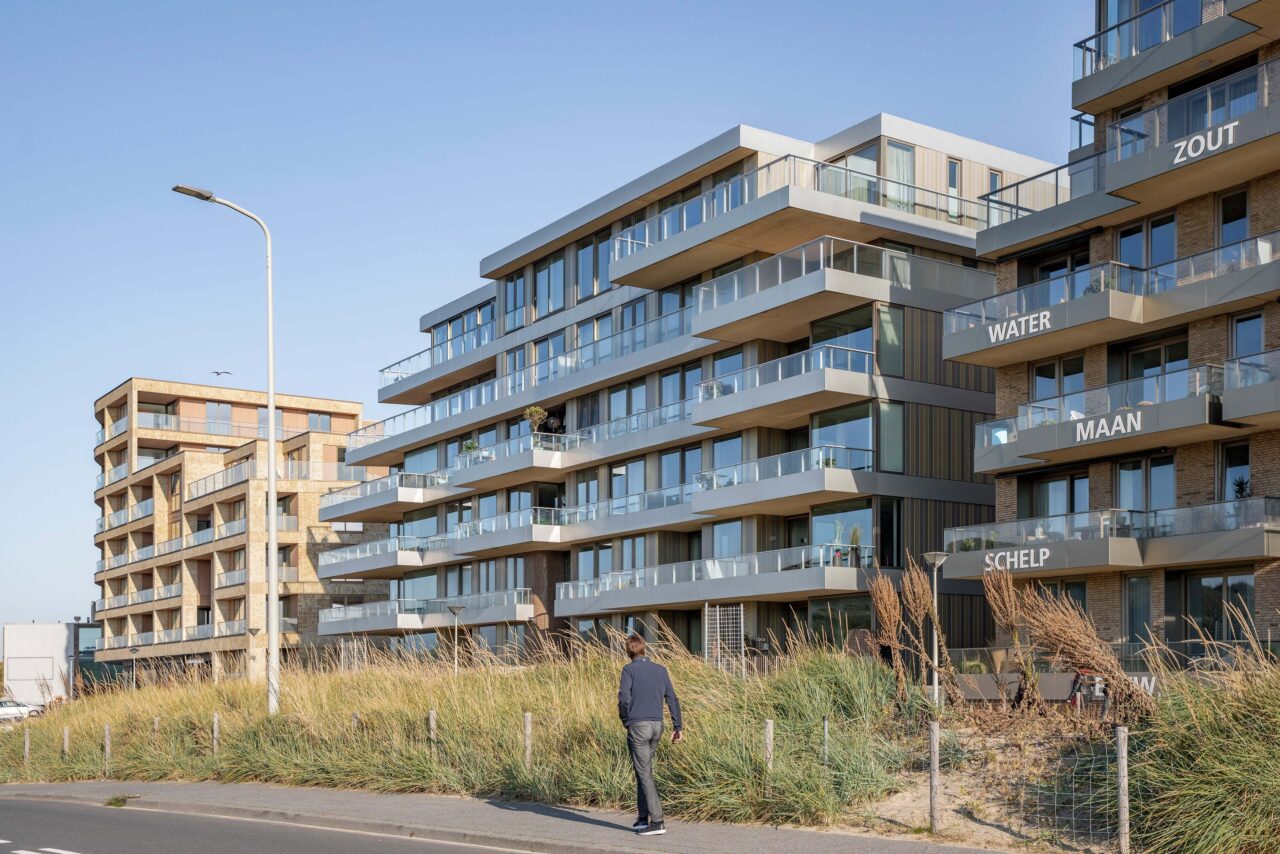
ZuidDuin
Behind the Scheveningen dunes
ZuidDuin, Scheveningen
Maritiem gezicht
The large balconies and terraces along the entire length of the building offer stunning views. The wide aluminium horizontal bands with glass balustrades follow the staggering of the balconies and give the building a light and luxurious appearance. In between the bands, the aluminium façade is made up of vertical sidings of different shades of bronze.
Volumeopbouw
There are eight types of apartments (from 125 m²), each with a different footprint and offering various, widely differing layout options. The building stands on a raised, masonry plinth with large terraces. A wide staircase and a feature double height hall create a distinguished entrance space. Aligned to the inner space beyond, the volume with its build-up of mass makes a scale leap to shape protection for the ground-level houses.
Architectuur in samenwerking
The design of ZuidDuin is one part of the larger project De Zuid in the former Norfolk area at the harbour of Scheveningen. Six architectural offices have worked on the design of the outer façade of the different buildings, accomplishing a large architectonical variety. The joint coordination realized coherence between the buildings, as well as the preservation of their distinct characteristics.
Info
Scheveningen
Google maps


















