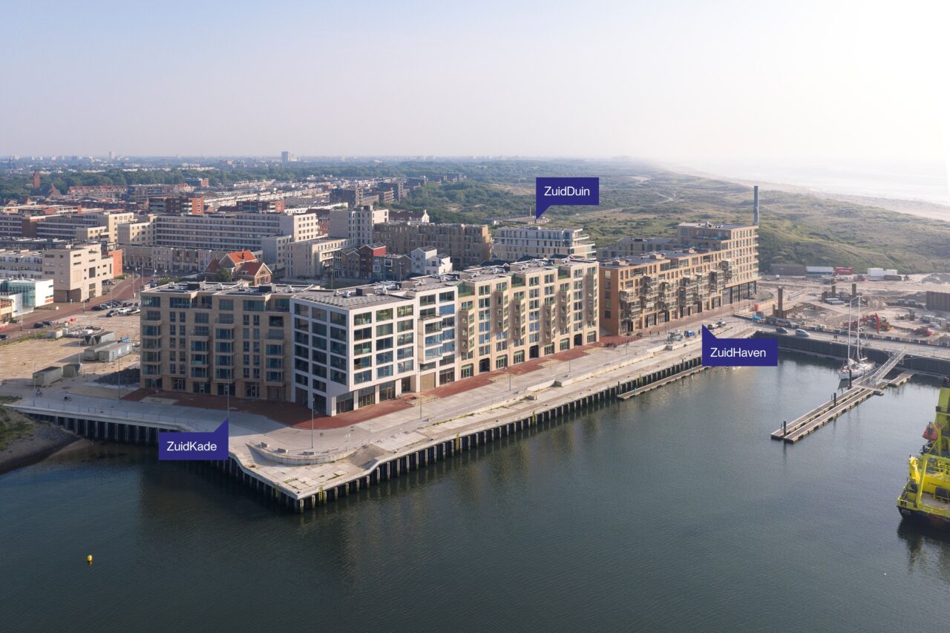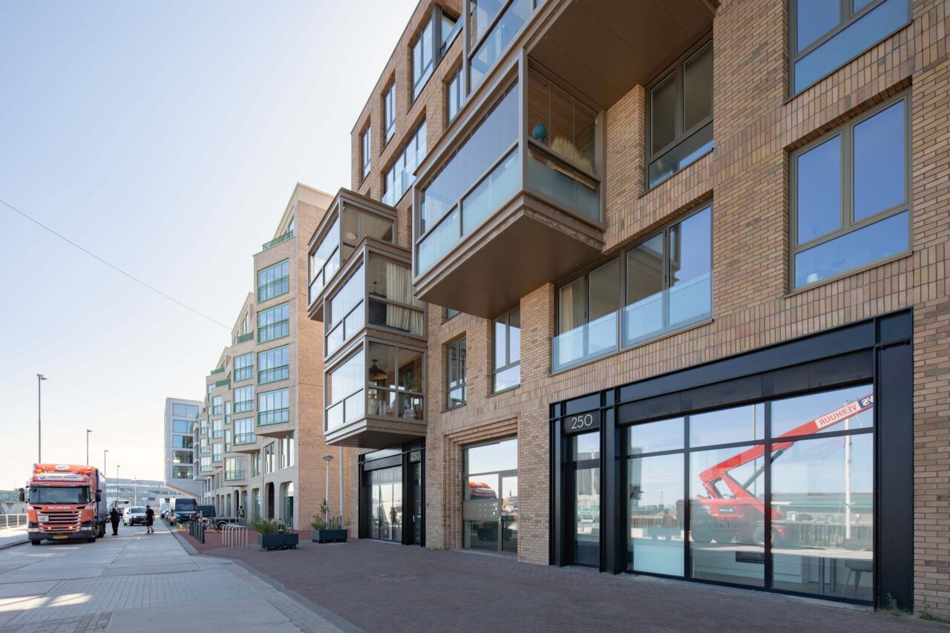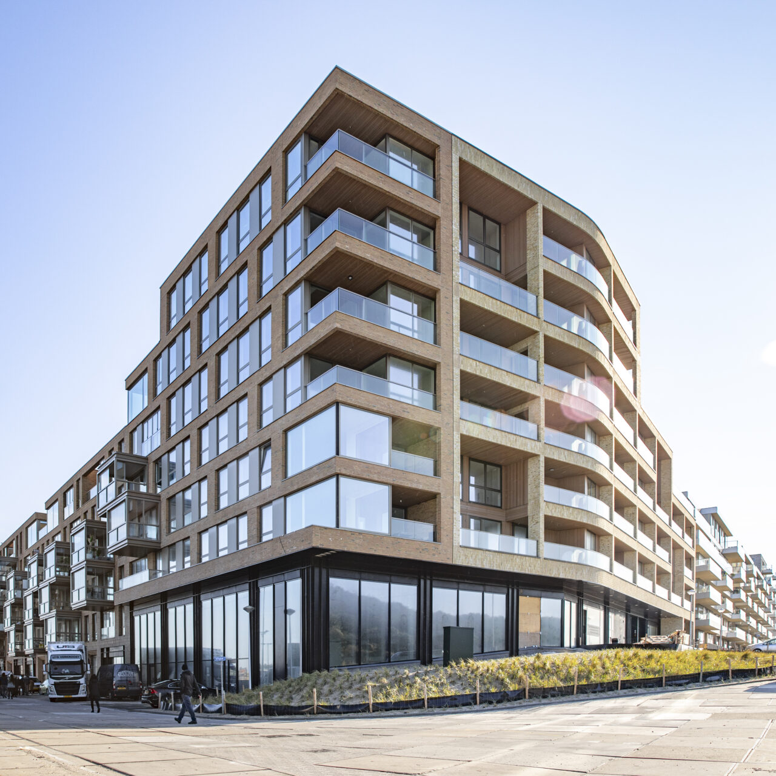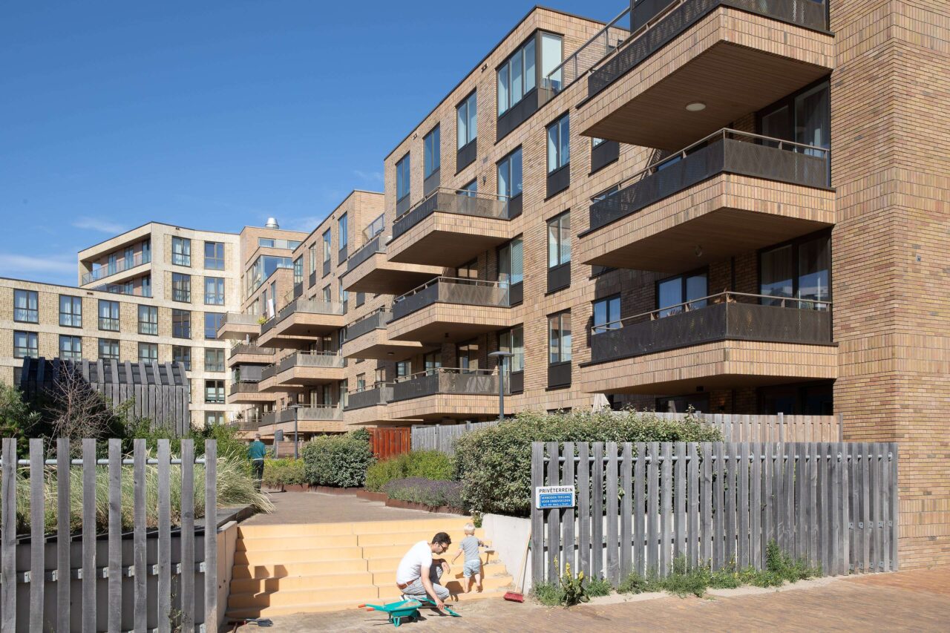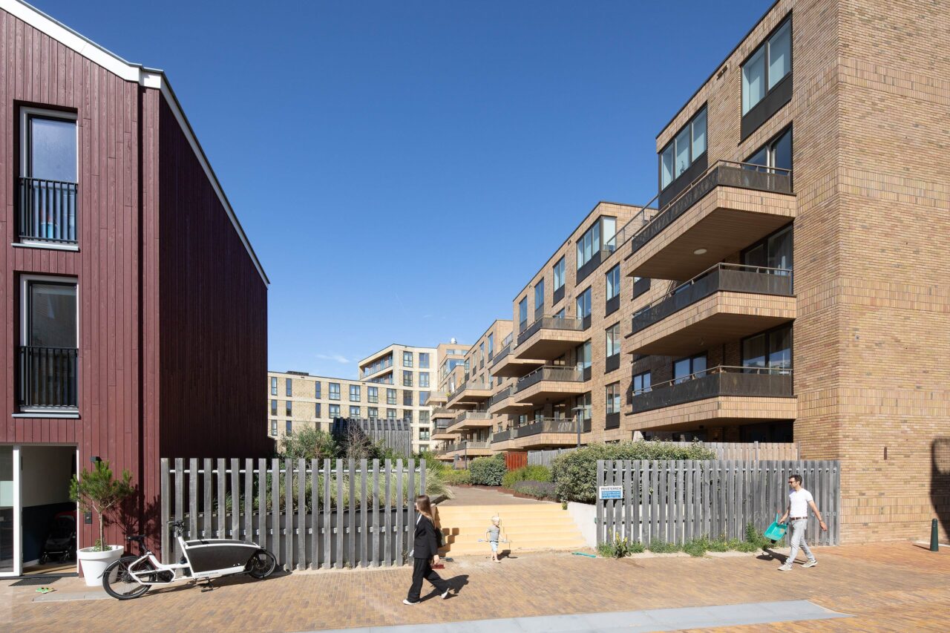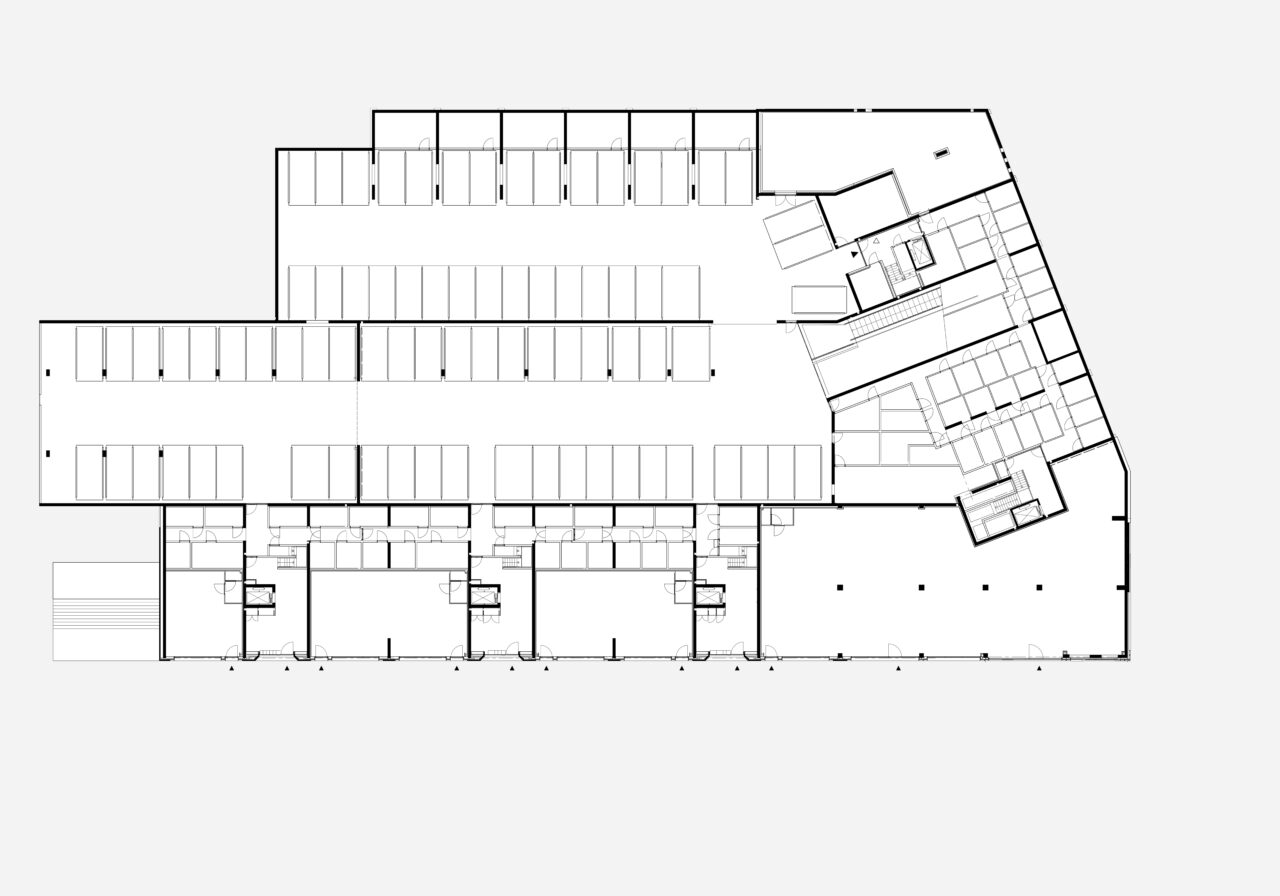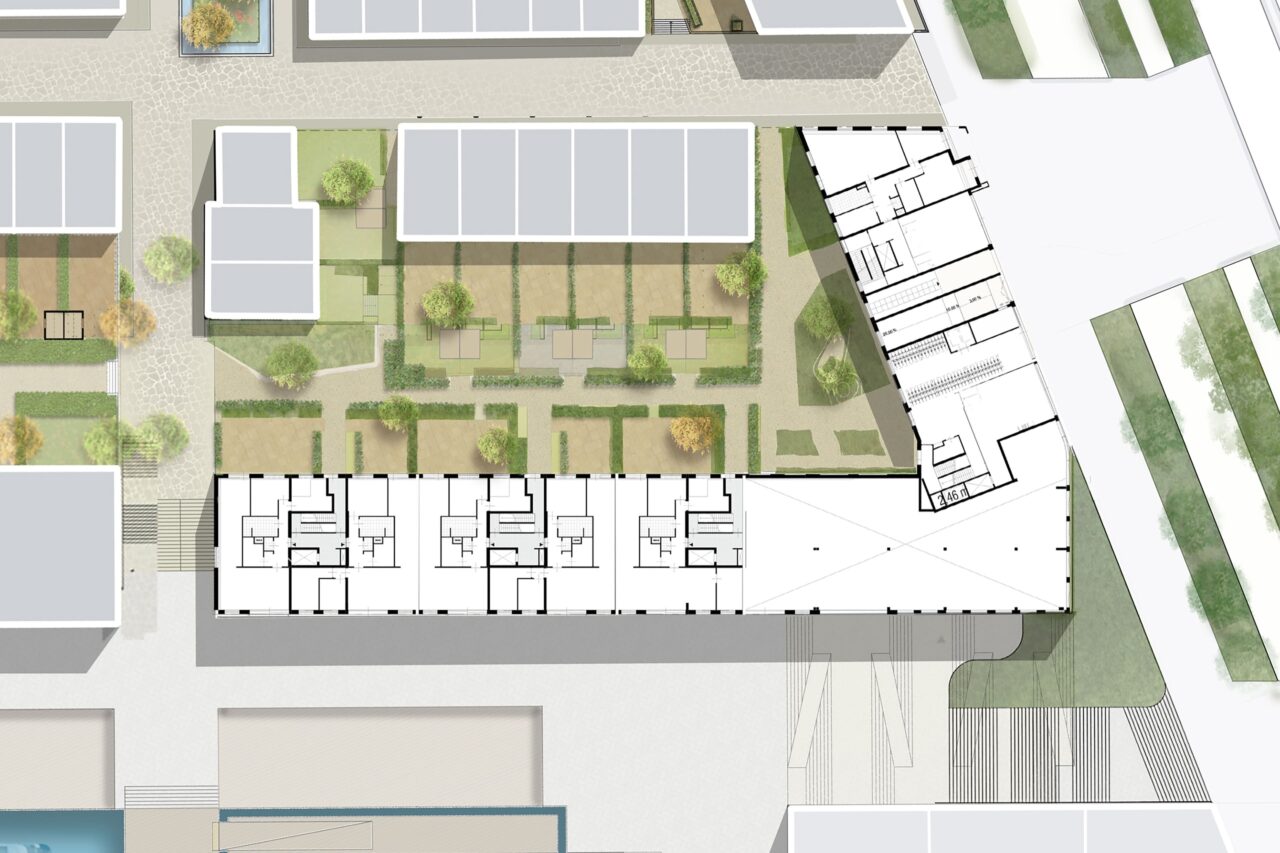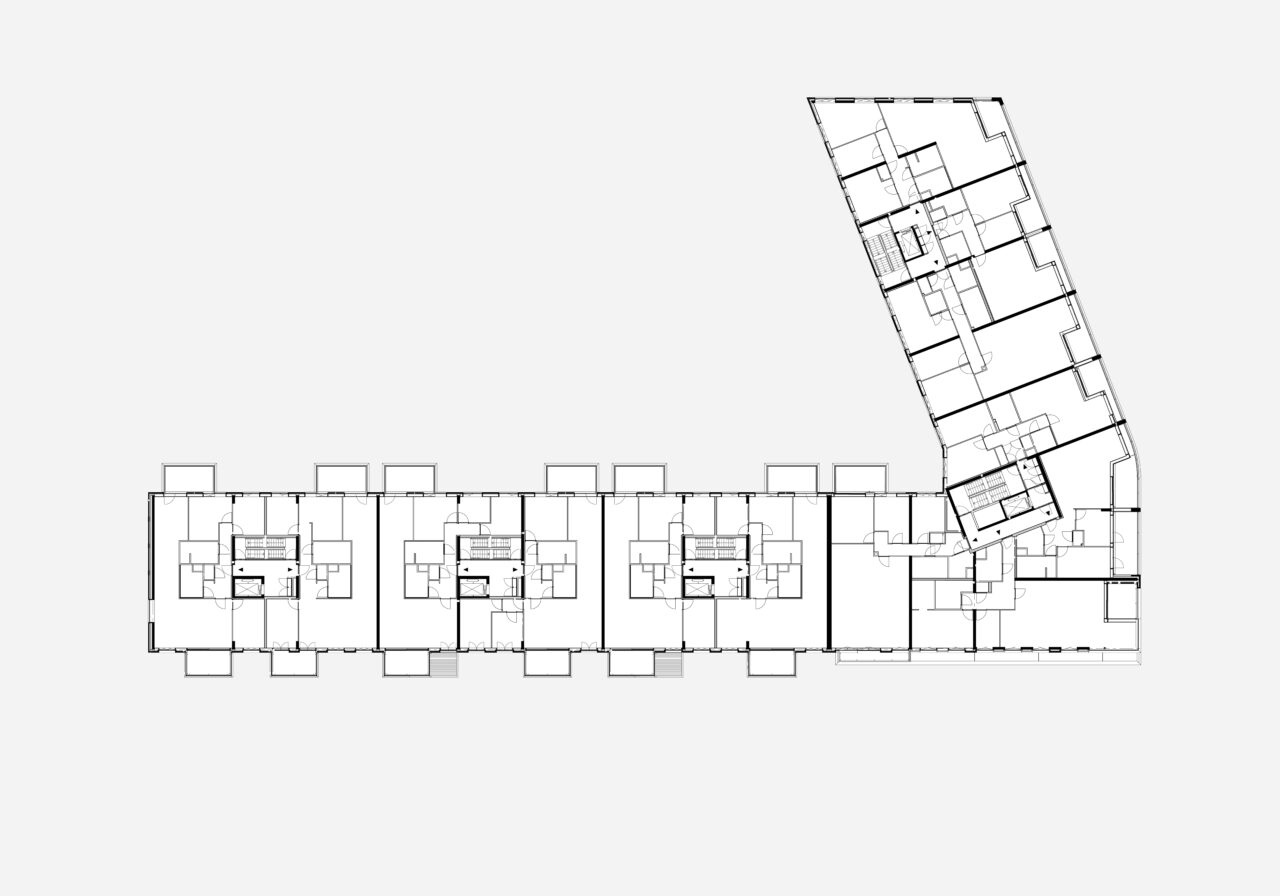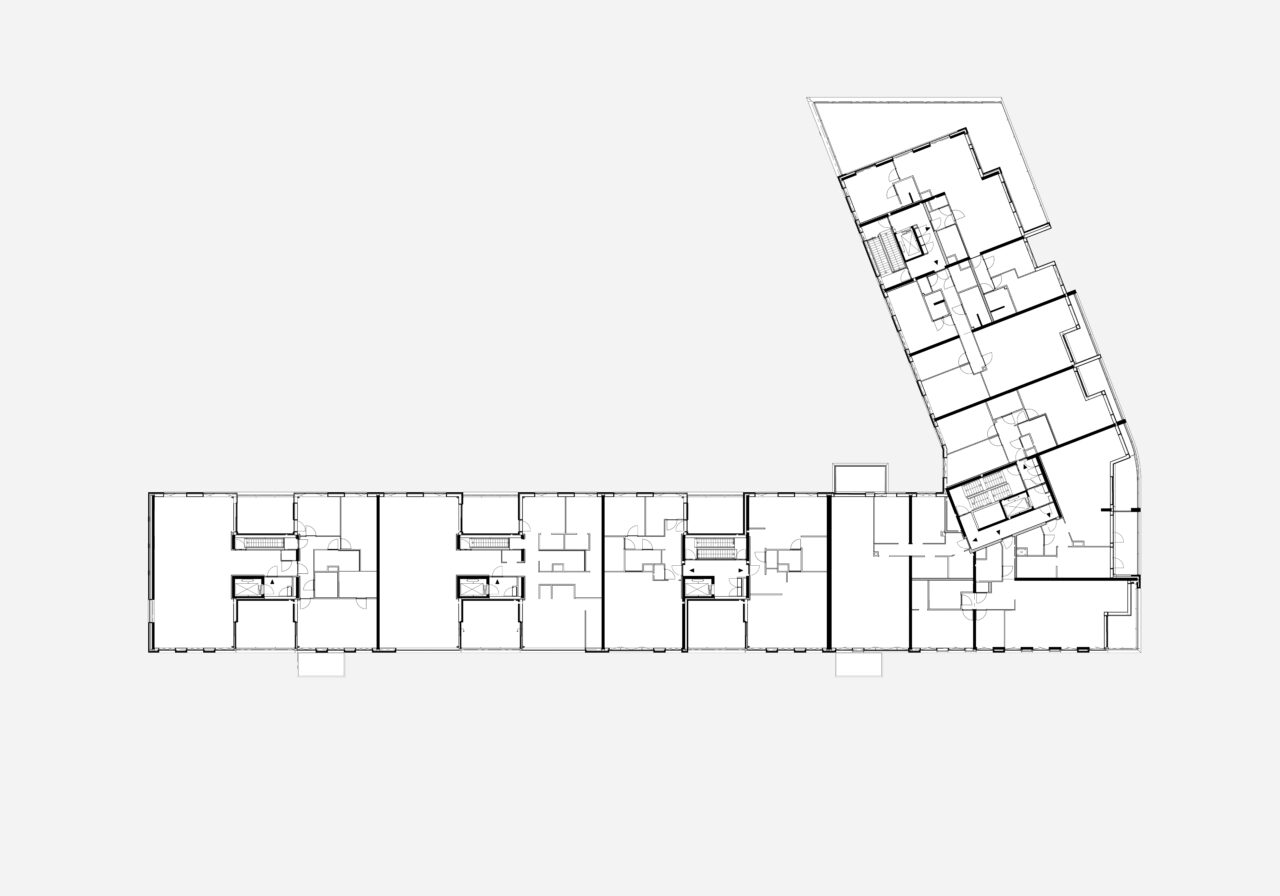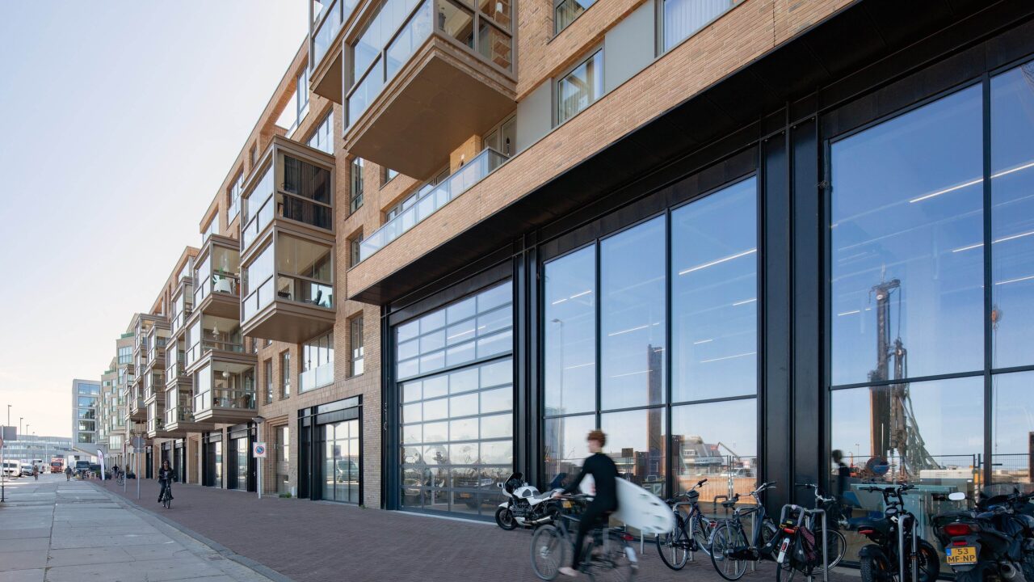
ZuidHaven
At the harbour of Scheveningen
ZuidHaven
How do you bring an old harbour to life?
LEVS worked this out in a structural plan with housing typologies and designed the blocks in each phase together with other agencies. In close cooperation but with enough room for own interpretation, inspiration and handwriting. Plot two, ZuidHaven, was designed by LEVS and WE architecten. LEVS designed the Kadeblok on the harbour. WE architecten designed the Duinblok overlooking the dunes and sea.
The composition balances dunes and harbour
The transition between Kadeblok and Duinblok on the corner was designed carefully. Different typologies and façade architectures come together in an exciting way. The horizontal façade articulation of the adjoining blocks of the first plan section gradually changes into a grid façade in the Duinblok and then into a vertical articulation in the Kadeblok.
The robust grid with double-height openings in the Duinblok, the protruding bay windows in the Kadeblok and the connecting plinth with steel portals refer to the sturdy character of the former port with stacked containers. At the corner, clearly visible from the beach entrance, is a seven-storey height accent facing the sea. The volume steps down and makes a few setbacks to connect well with the other plan sections and the small grain of the village-like inner area.
Real living quality
We made spacious flats, between 90 and 220m². At the quayside, porches give access to two flats per floor, except at the very top, where the entire floor forms one penthouse. The plinth provides space for port-related activities, such as a sailmaker's shop, and for spacious entrance halls. Parking is entirely underground, keeping both the quay and the village inner area free of cars.
Out of the wind and in the sun
At this location, overlooking the sea, dunes and harbour, realising good outdoor spaces was an important starting point. Both blocks have loggias so that residents are sheltered from the sea breeze. In the Duinblok, these loggias are oriented to the southwest. They are house-wide and sometimes double-high. The Kadeblok features transparent bay windows on the north west side and balconies facing southeast with views of the village inner area. The bay windows' sliding doors can open completely. The penthouses enclose two sheltered patios.
Good materials look familiar
Of course, the exterior façade materials here have to withstand the harsh weather of the coast, characterised by sun, salt, sand and rain. At the same time, they tell a story about the place. The sand-coloured bricks and cladding boards match the beach, the dunes and the beach pavilions. The black steel in the plinth and aluminium of the bay windows recall the industry of the old harbour. The façade boards were realised from Resysta, a bio-based material made from a residual product of rice husk. By applying different colour and texture nuances in the brickwork, different building parts within the ensemble are accentuated.
