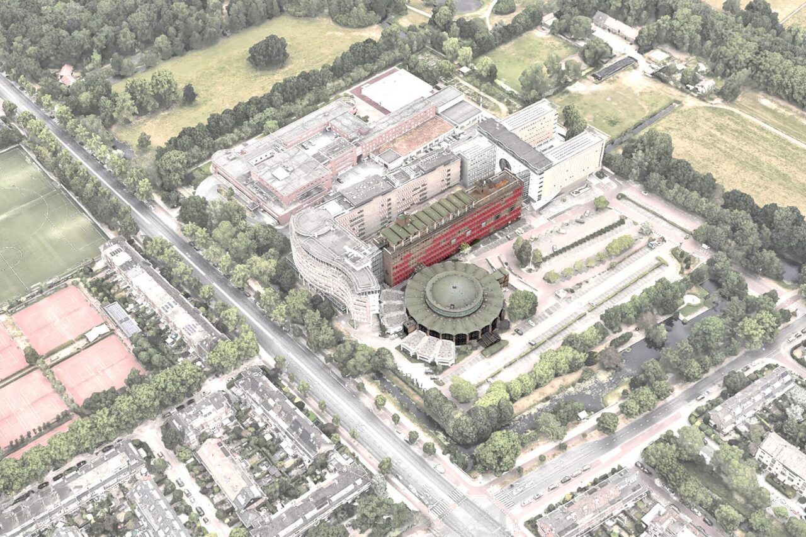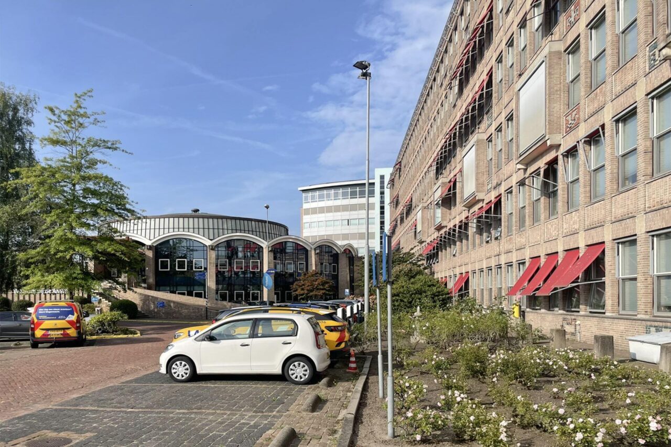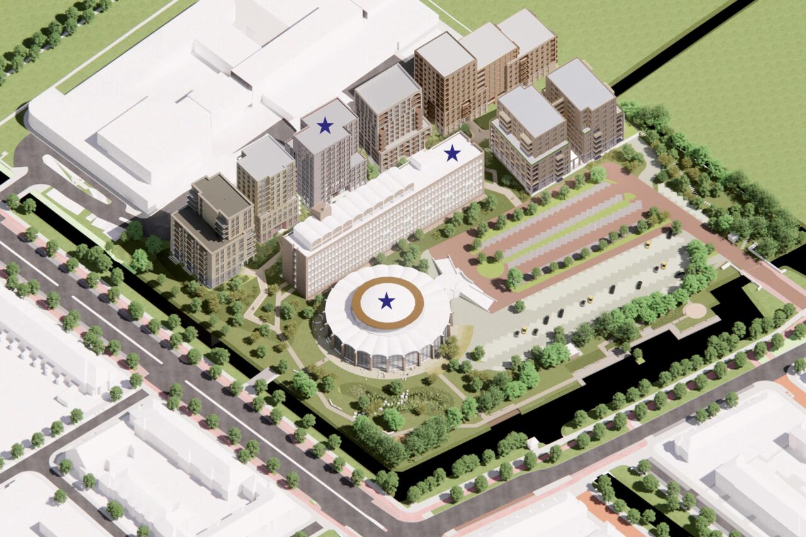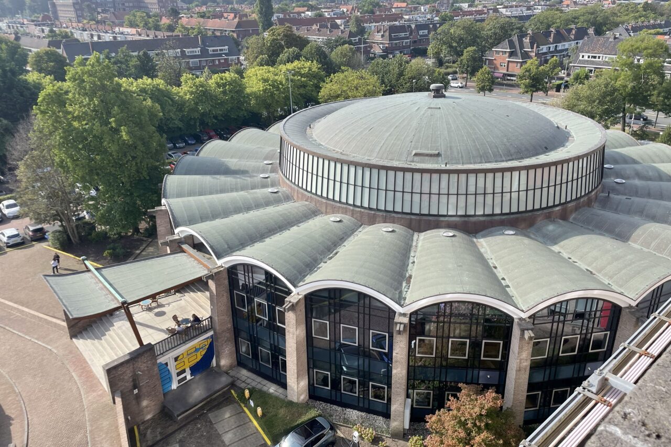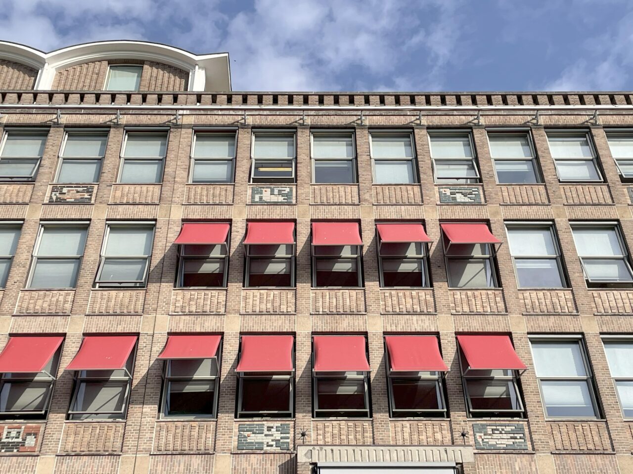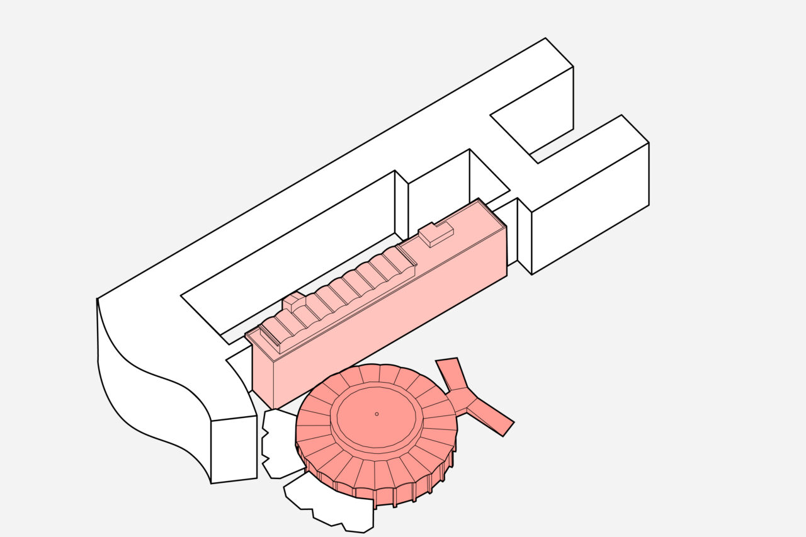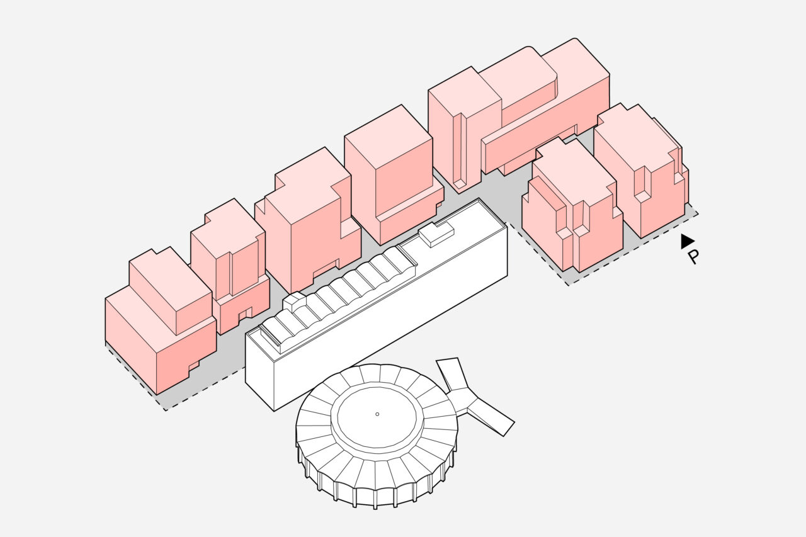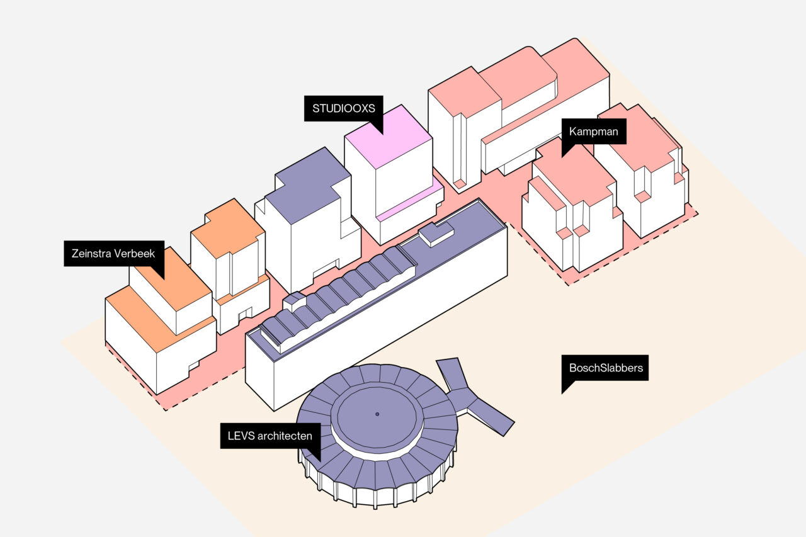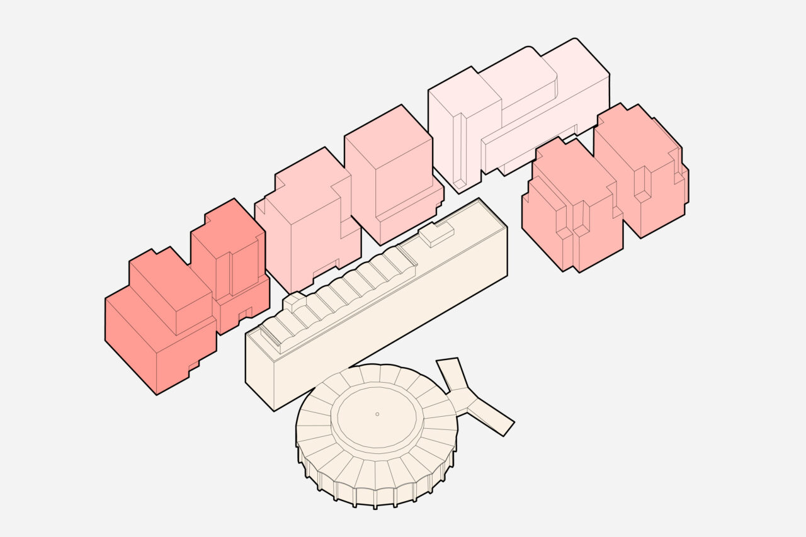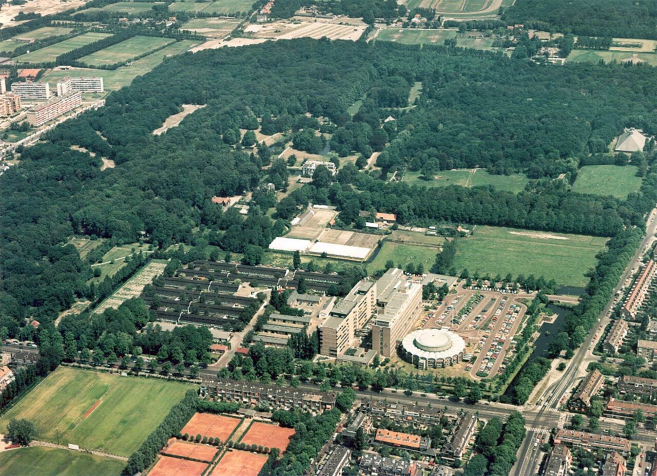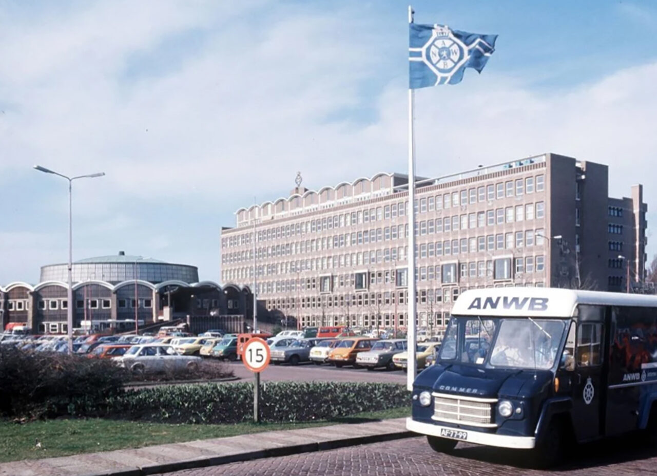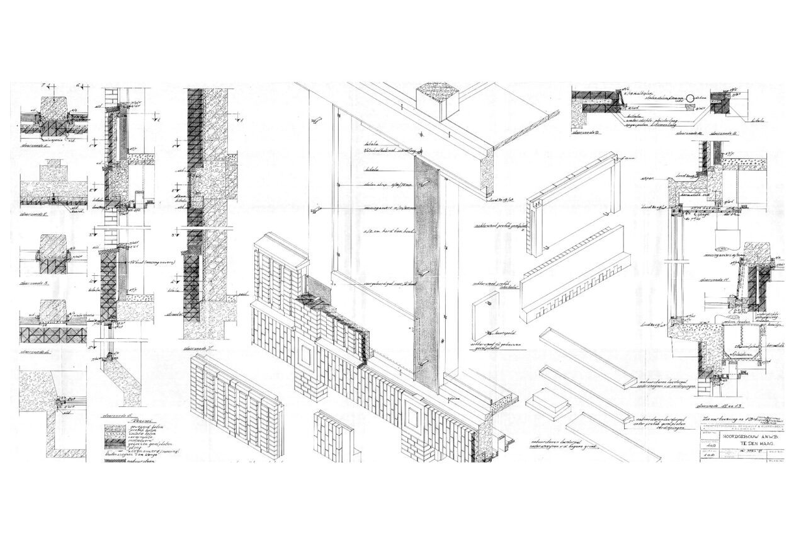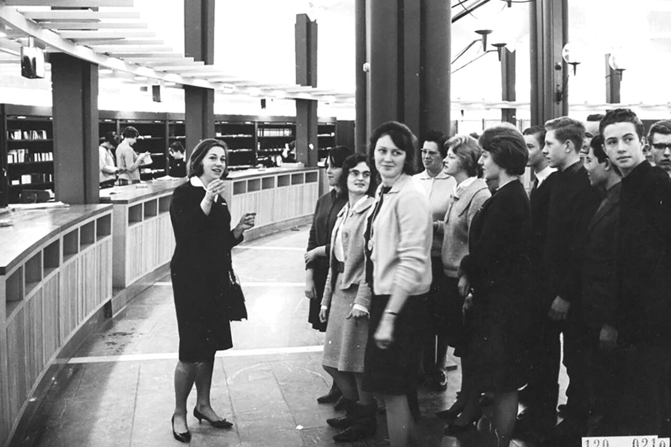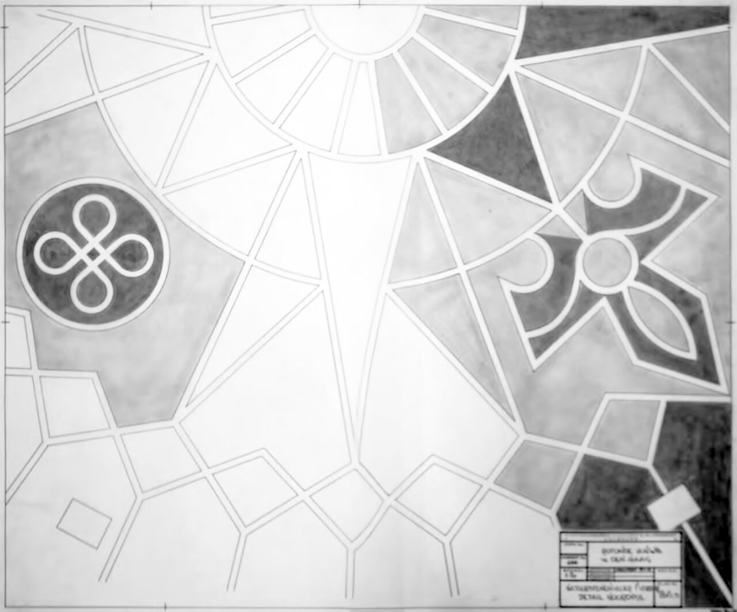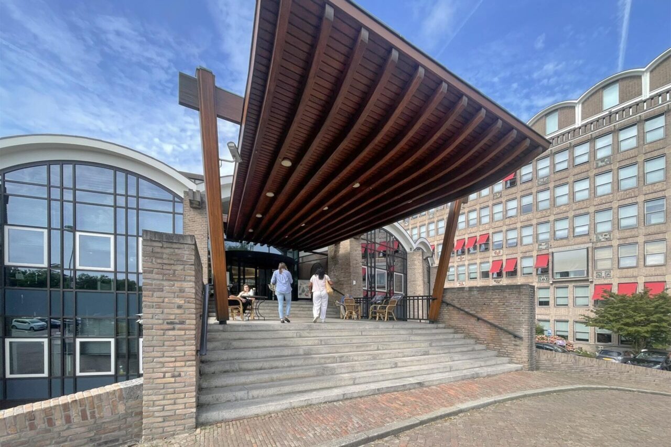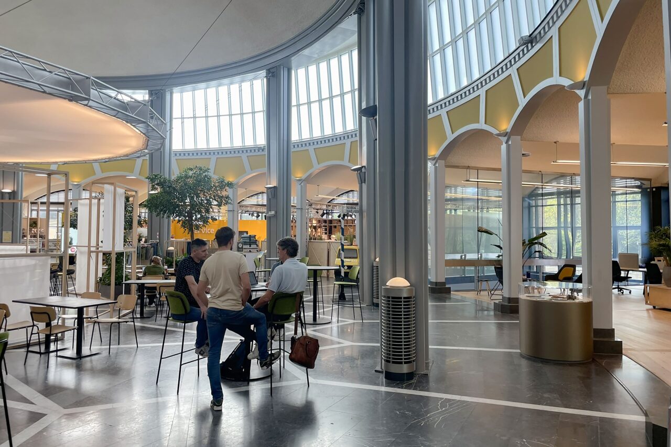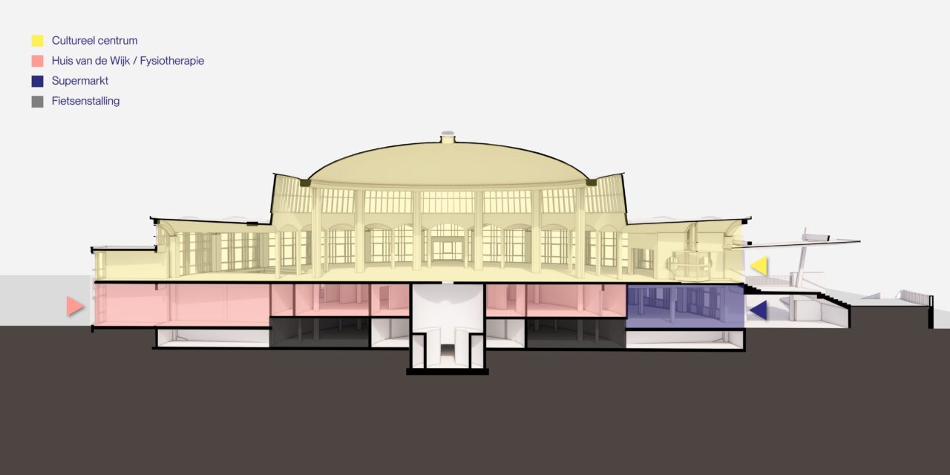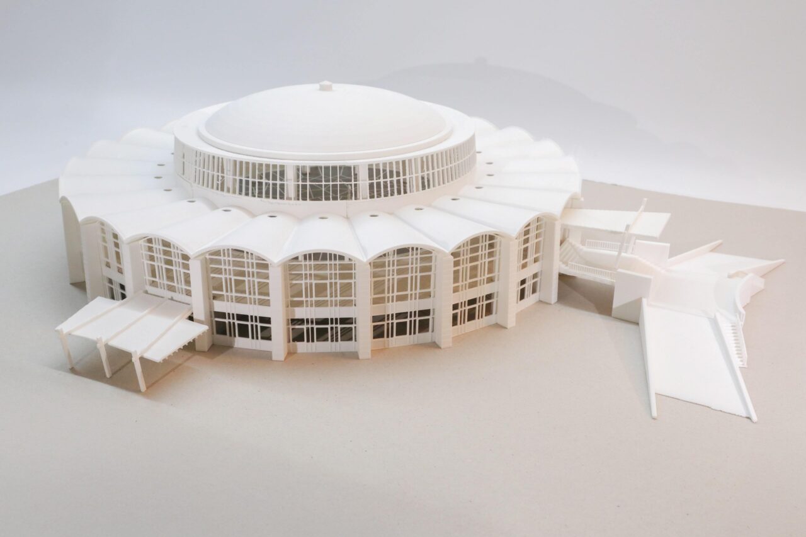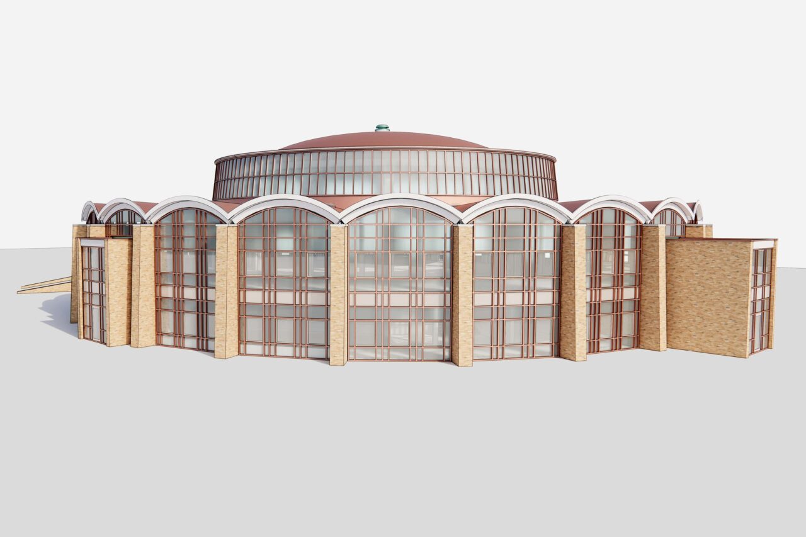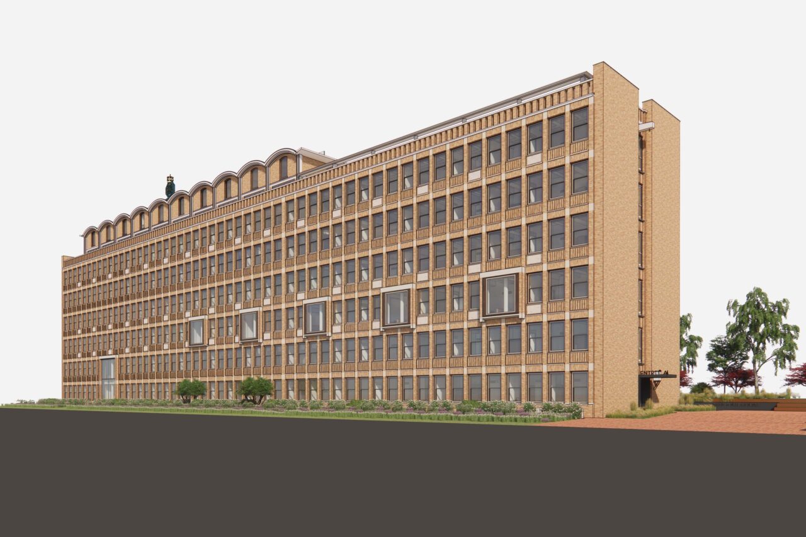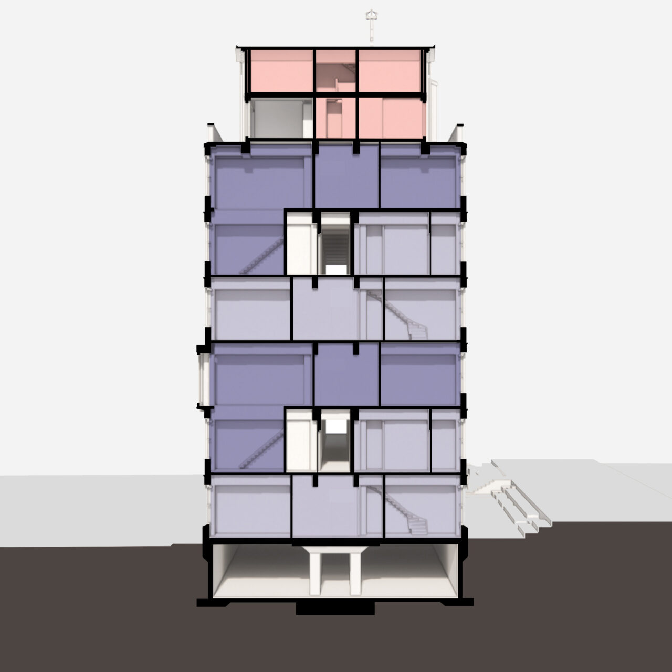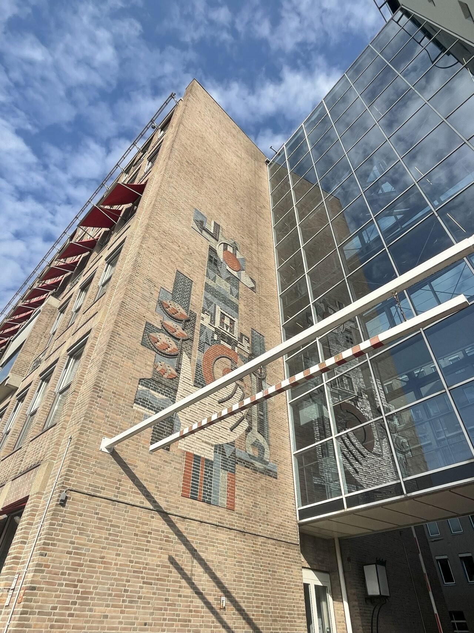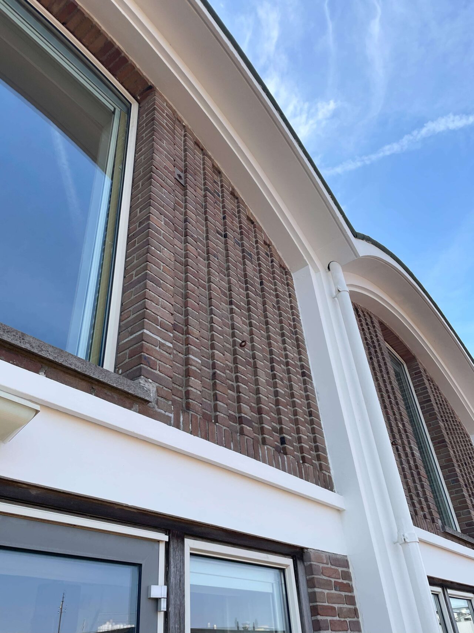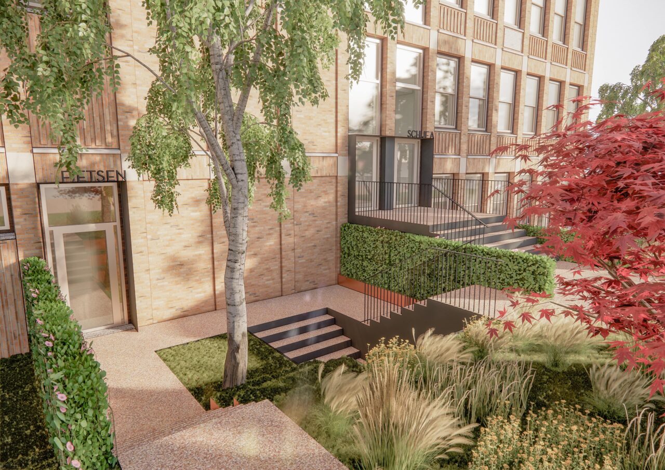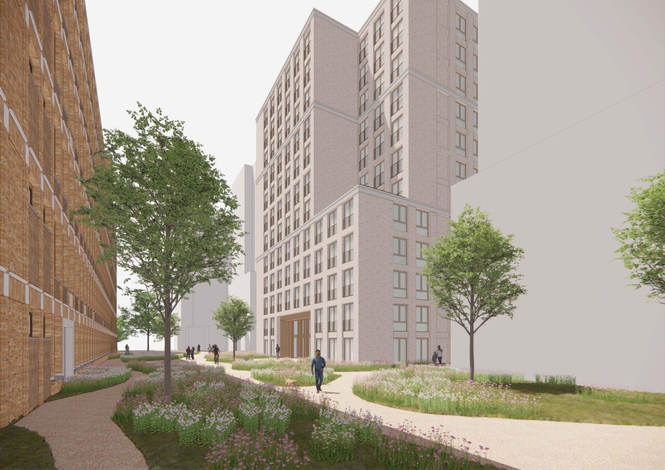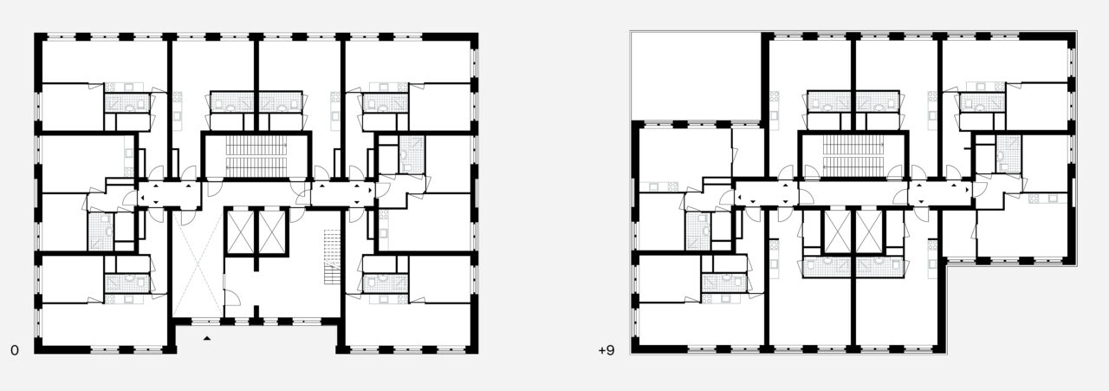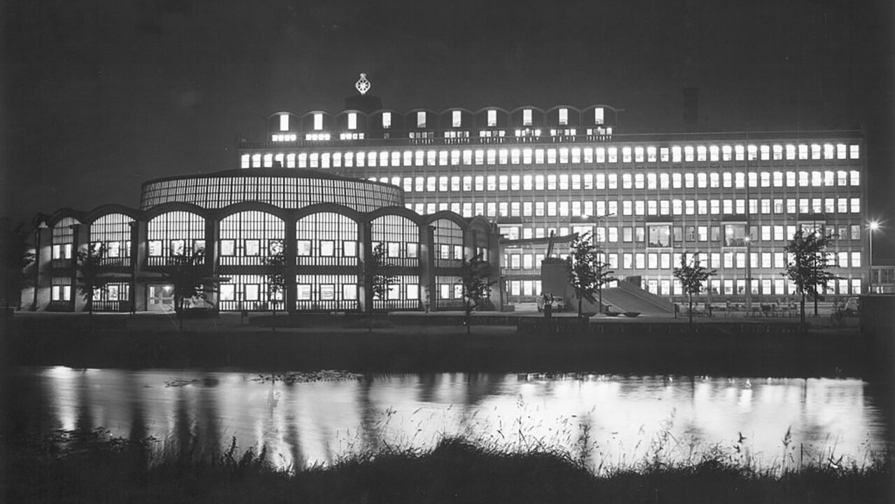
ANWB Parkzicht Residence
National monuments as the heart of a green neighborhood
ANWB Parkzicht Residence, Wassenaar
New ensemble
The collaboration of LEVS with Kampman Architecten, Zeinstra Verbeek Architecten, and STUDIOOXS results in a layered architectural ensemble where the past and future reinforce each other. Each firm is responsible for a separate building, but working within the same monumental coherence.
Park as a meeting place
The surrounding park is not just a backdrop, but an active meeting place. BoschSlabbers designs the green landscape for the entire area, with attention to biodiversity and climate adaptation. The Rotonde enhances the vibrancy of the neighborhood with social functions. In combination with the park and the mix of resident profiles, this creates a dynamic neighbourhood with plenty of opportunities to meet each other.
Heritage meets future
Both monuments, designed by J.F. Berghoef and completed in 1961, are exemplars of post-war reconstruction architecture. In terms of urban planning, this development was ahead of its time: the concepts of prefab construction and angled parking were not previously applied in the Netherlands. Additionally, De Schijf and De Rotonde later received official recognition as national monuments – something relatively rare for buildings from the reconstruction period. A recent cultural-historical study – the first step towards repurposing – revealed numerous elements of high monumental value: from construction methods to aesthetic details.
De Rotonde
De Rotonde, which will soon host social functions and community facilities, has a distinctive main shape with columns, a ring beam, and a dome. Although the building has been extensively renovated several times over the years, the monumental main structure and details are preserved in the renovation.
The iconic entrance with its defining wooden canopy remains untouched. The later added office wings from 1985 will be removed, while the façades will regain their original gray color in combination with clear glass. In this way, De Rotonde regains its characteristic appearance.
Inside and around De Rotonde, there are many sculptural elements that refer to the past: from a sculpture in honor of the 25th anniversary of the ANWB to busts of the royal family. The natural stone mosaic floor is also a valuable part of the interior.
De Schijf
De Schijf, originally set up as an office building, is being carefully transformed into a residential building with over 100 homes in the mid-range and high-end purchase segment. Just like with De Rotonde, the original prefab construction was a groundbreaking choice at the time. The traditional masonry, the strong rhythm in the facade layout, the modernist stairwells, and the iconic mosaic work by Jan Goeting maintain their prominent place after the renovation.
New construction embraces heritage
The monuments will continue to serve as the beating heart of the neighbourhood in the new design. Seven new residential buildings, together providing approximately 425 homes in a mix of rental and ownership, embrace De Rotonde and De Schijf and establish a clear architectural link with the monuments through material, rhythm, and articulation.
LEVS designs one of the middle blocks, featuring over 100 social rental homes. Beneath the buildings lies a semi-buried parking garage that extends like a carpet under the residential area. This allows for a central, low-traffic connecting street that links the new residential blocks and provides space for gathering and meeting.
All new residential buildings follow the same rules and repeat a rhythm of setbacks, entrances, and articulations. Facades with greenery and art give the blocks their own identity, while grids, brickwork with protruding accents, and vertical articulation in expression connect with De Schijf.
Info
Wassenaar
Google maps