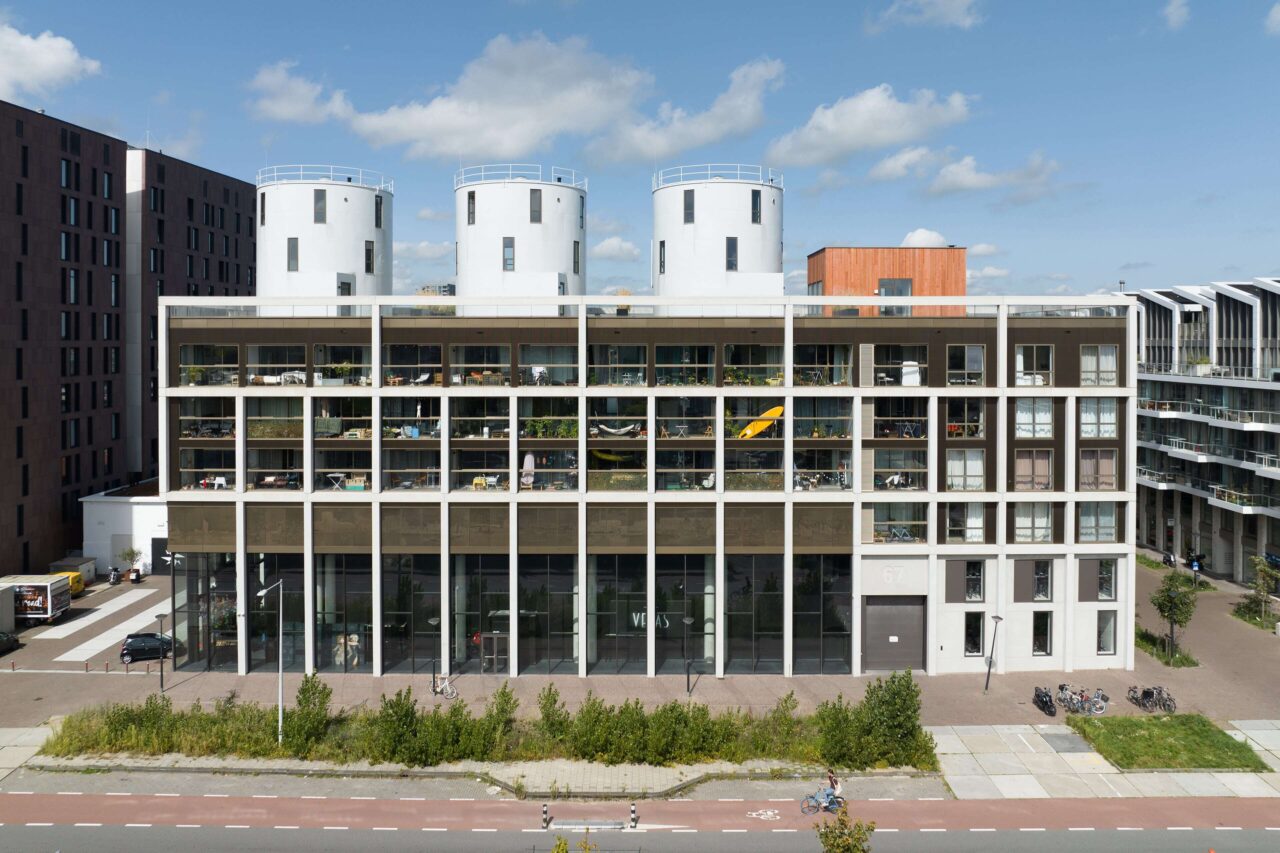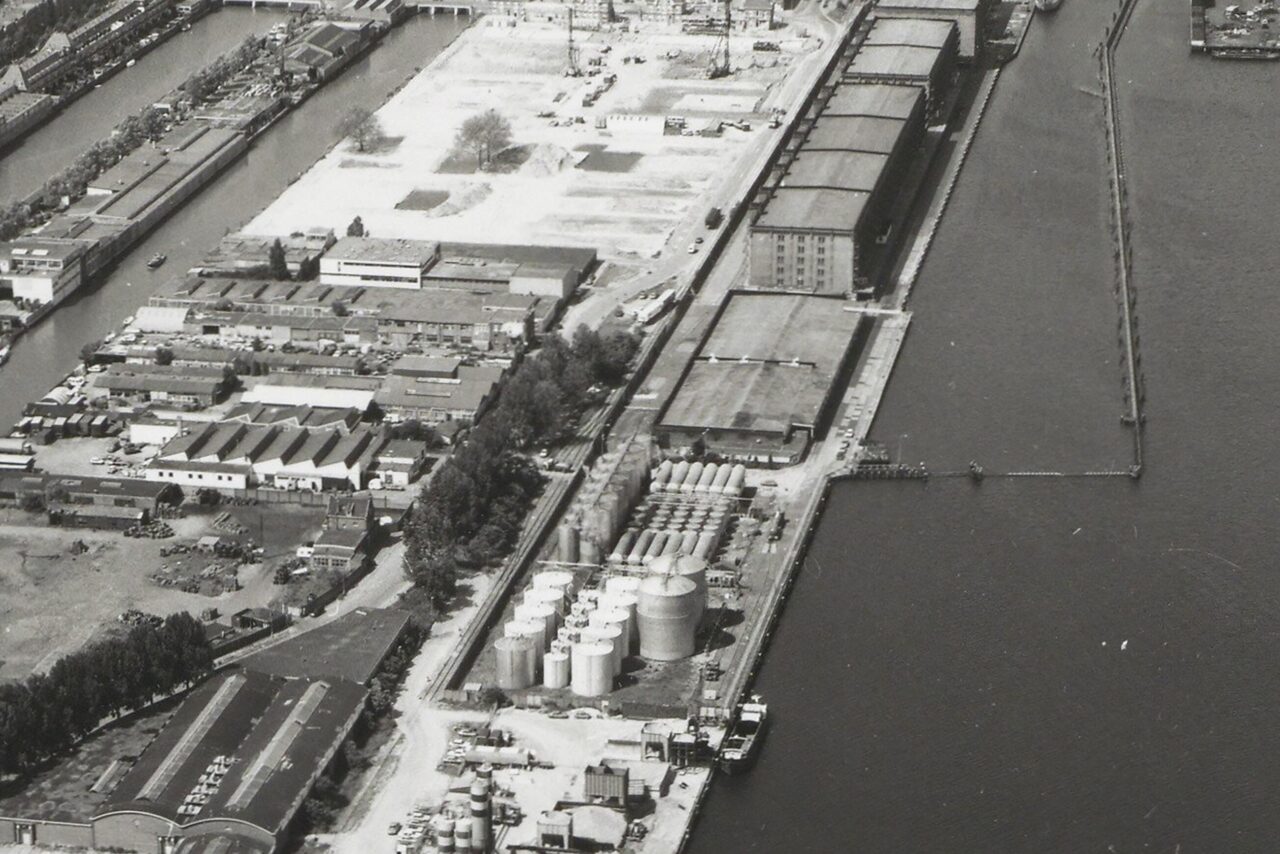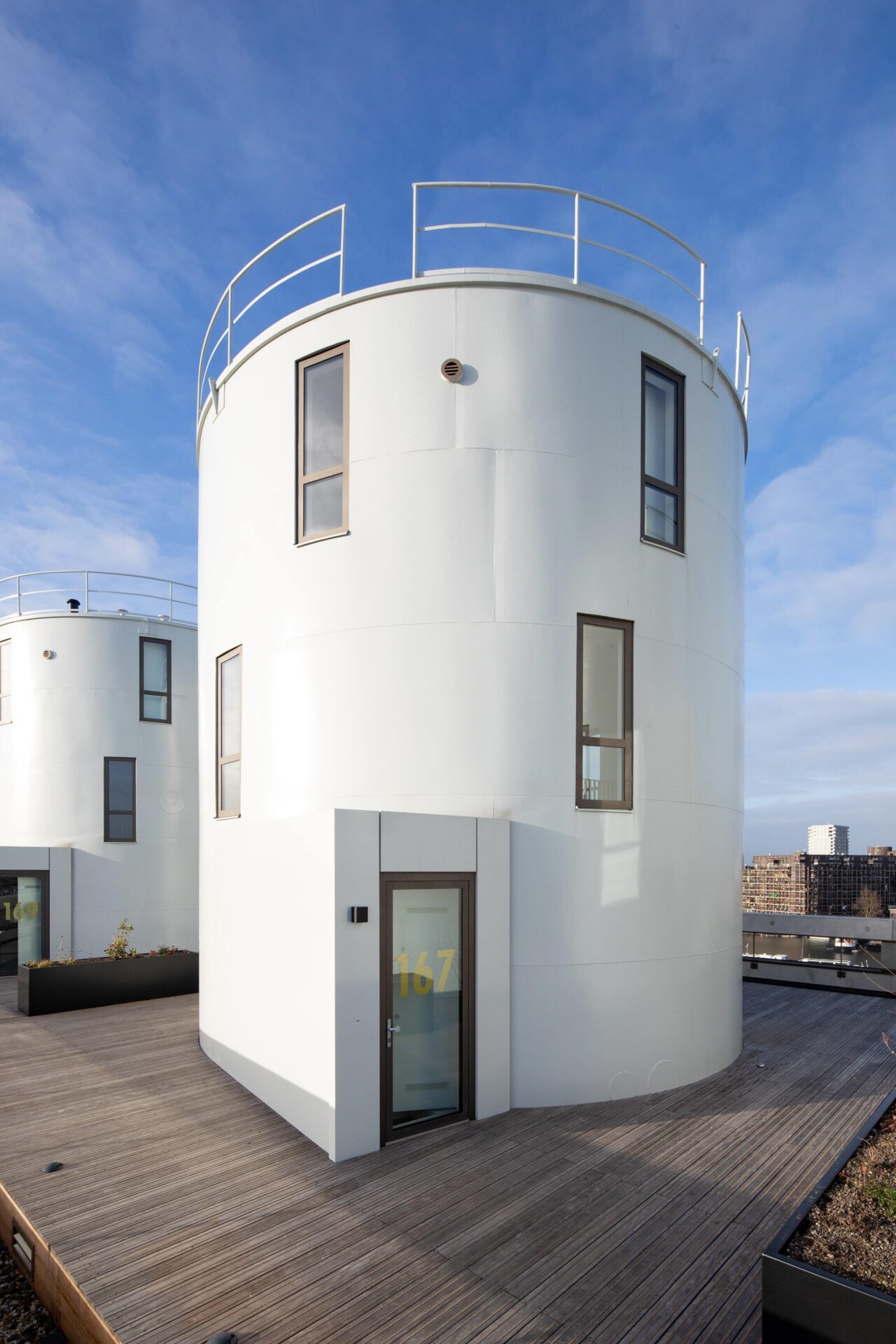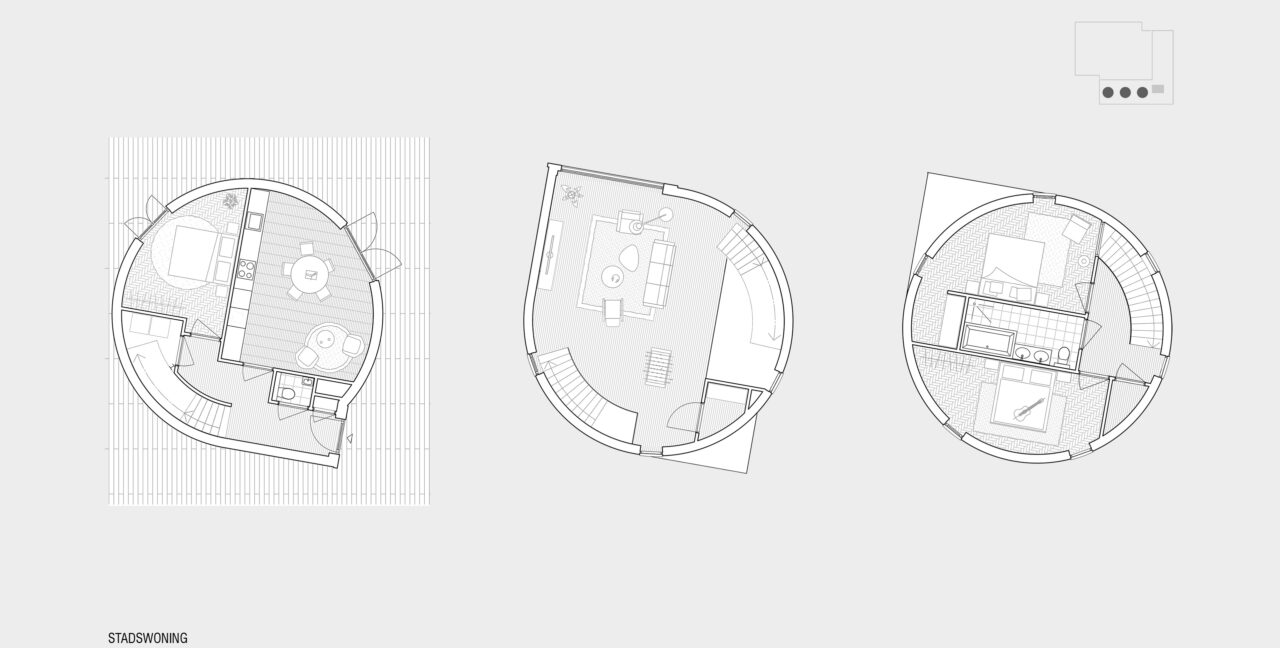
Cruquius - Harbour Club
Sleeping above a club?
Cruquius - Harbour Club, Amsterdam
New wine in old barrels
The old wine terminal from 1901 between Cruquiusweg and Entrepothaven has been the address of The Harbour Club since 2012. It has now become part of a new, powerful ensemble with a bold, industrial look. Concrete frames with glass and bronze-coloured aluminium infill refer to the old industrial port with its warehouses. Three steel wine silos on the roof form a new icon for the Cruquius peninsula.
Vibrant mix of living, working and entertainment
The building at the new marina has a programme of 10,000 m². A vibrant mix with a restaurant, an event location, 81 starter homes, three luxury townhouses and five live/work homes. The parking spaces for the project will be realised in an underground garage on the plot next door.
New building embraces historic warehouse
The characteristic wine warehouse with its beautiful wooden construction retained its function as a restaurant even during the construction. After the dismantling of the adjacent industrial hall from the 1990s, the original brick façade on Cruquiusweg partly came back into view. At this highly visible spot, there is now a new square with the entrance for the restaurant and the event location. The terrace at the water will soon connect to the new public promenade along the quay. The six-storey, L-shaped new building embraces the old wine terminal from the new square to the quay and fits in with the typology of the new building next to it.
Living in a wine silo
Real eye-catchers are the three steel wine silos on the roof. They have been preserved as icons of the island's history and have been given a new function as elevated luxury town houses. The three-storey dwellings stand on a communal roof terrace in a green landscape. They are rotated slightly to provide the best possible view from the new panoramic window.
Box-in-a-box
The Harbour Club's new event space is located on the lower three floors on the Cruquiusweg. Using the box-in-a-box principle, the space has been completely disconnected from the other functions in the building in order to prevent noise nuisance. The box with its own foundation consists of a steel frame with precast concrete. Above it, houses with a through lounge float, supported by four 16-metre long beams. A second, glass skin also forms a buffer zone and serves as a foyer.

"Is a theater on the ground floor of a new apartment complex feasible? They dared it at The Harbour Club in Amsterdam. A box-in-box construction with a particularly large cavity and a resilient suspended ceiling ensured that the residents of the apartments above can sleep peacefully at night."
Read the article on the Bouwwereld website.
Living at the harbour
81 starter homes have been designed in the new building. Some of them are 3.6-metre-wide studios above the event hall, with a loggia and a living gallery on either side. The other part are flats with a one-sided orientation that cantilever five metres over the old warehouse on the restaurant side. Their half-insde balconies offer both privacy and beautiful views over the harbour and the new green roof with moss sedum on the old wine terminal.
Info
Amsterdam
Google maps






























