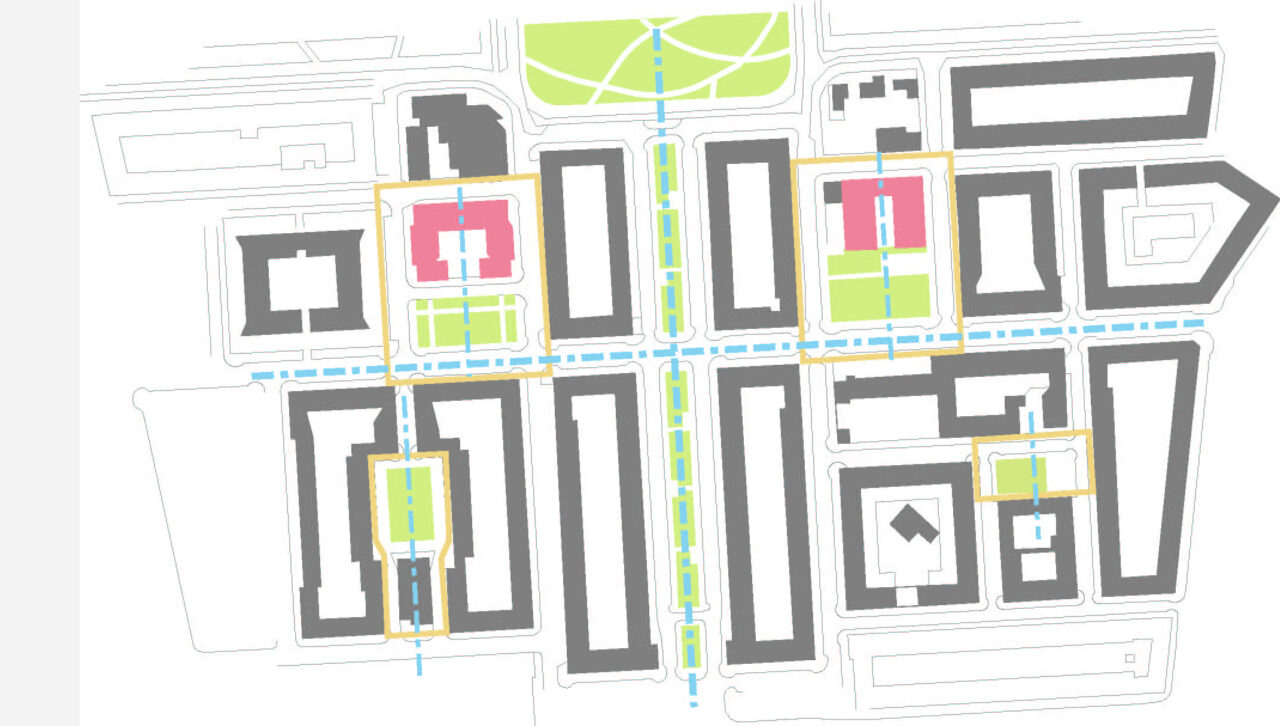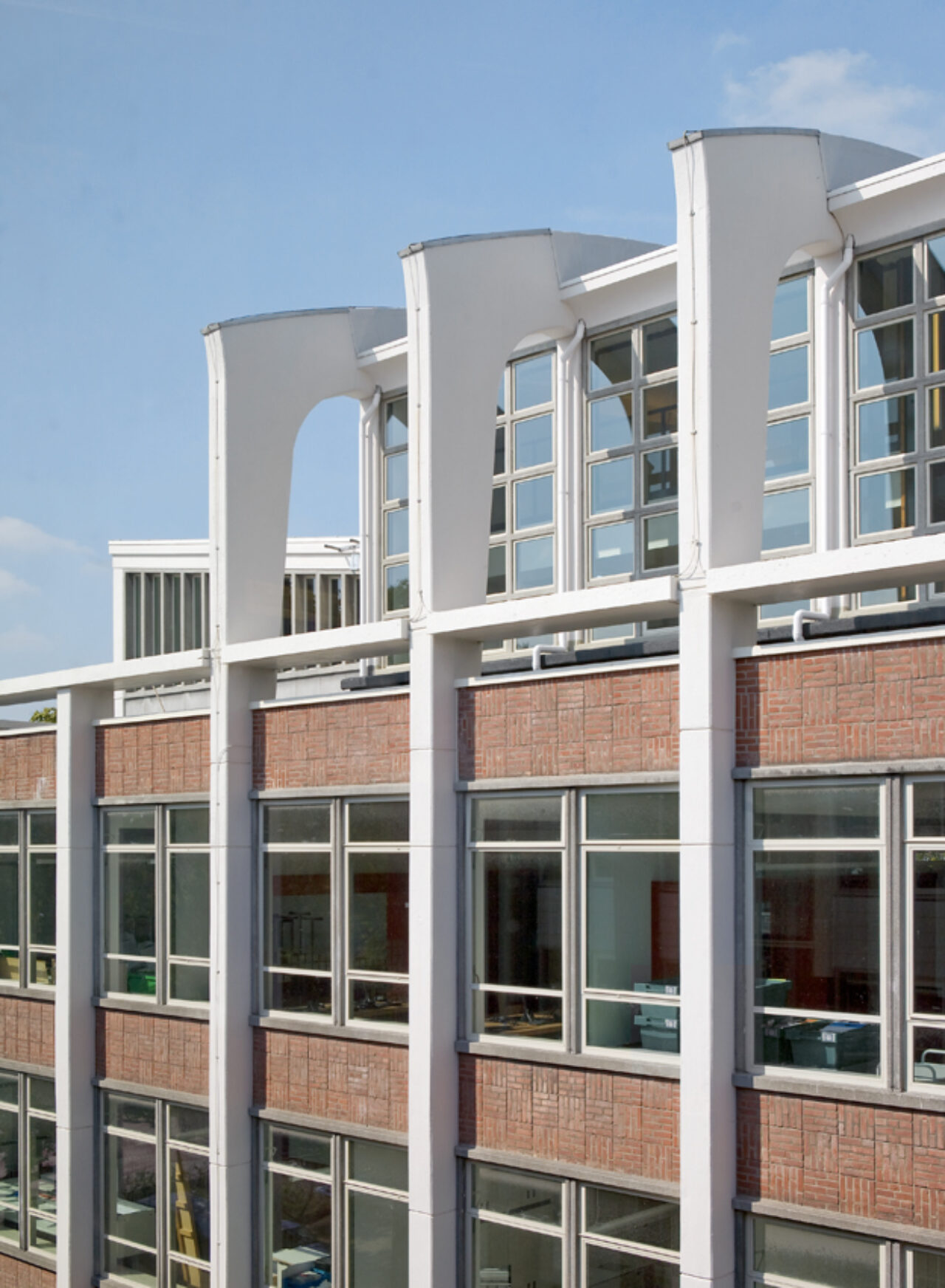
St. Ignatius Grammar School
Puzzle in a Berlage residential district
St. Ignatius Grammar School, Amsterdam
In the middle of the city, right in the middle of society
The grammar school with a rich tradition is established in a local monument from the 50’s. According the municipality, it had to grow from 500 to 750 pupils. It was possible to remain where it was but then everything - including bicycle storage and equipment -had to be resolved indoor or on-site within a fixed volume.
Quirky answer to the Amsterdam School style
LEVS had the task to almost double the number of square meters under one roof, while giving the building more space. The old building was highly and extremely durable renovated and given a contemporary new brother. The new building reaches until 8 meters underground to include a gymnasium and a music classroom. An old underground bunker was redesigned as a bicycle storage room, making the best use of space. A transparent central hall connects the old and new building and creates a sheltered court.
Vergeleken met vroeger is alles heel groot, dat is fijn. We hebben nu een eigen gymzaal en overal computers. Die glazen schuifdeuren geven een gevoel van ruimte. Wat ik mooi vind, zijn de bruggen van de oude naar de nieuwe vleugel, de gangen en de mediatheek. Daar is lekker veel kleur.
Jens, leerling klas 2
Municipal monument retains character
We succeeded to renovate the existing school in a high-quality and extremely sustainable manner and to add a contemporary new construction brother. An old underground bunker has been redesigned as a bicycle cellar, so that the space is optimally used. Another outside space for the breaks lies to the west of the old building where a suspended area with benches in the window frames is an attractive conversation place.
Gebouwen die hun originele functie behouden, hebben nu eenmaal de beste overlevingskans. Als de school hier was vertrokken, had het pand waarschijnlijk lange tijd leeg gestaan.
Jeroen Schilt, Bureau Monumenten & Archrologie Amsterdam
New educational vision
The four educational levels are carefully designed for the ‘new way of learning’. There are no long corridors anymore with lots of classrooms but transparent rooms with sliding glass doors so they can be made larger or smaller. There is space for different methods and cross-fertilization between disciplines. The new Ignatius can move with the way children are learning. This flexibility offers an advantage in the future.
We willen onze leerlingen de ruimte geven om het beste uit zichzelf te halen. Met het nieuwe gebouw is die ruimte letterlijk gecreëerd.
Anita Swenneker, rector/opdrachtgever
Het gebouw bevalt ontzettend goed. Er zijn mooie lichte studieruimtes, werkruimtes en lokalen. Die openheid is echt te gek. Je ziet nu hoe vier verschillende klassen de deuren openzetten en gezamenlijk gebruikmaken van de tussenruimte. Ik vind dit een volwassen manier van onderwijs geven.
K. Bogert, docent biologie en X8
Award for 'energetic renovation'
The grammar school is based on the principles of a ‘Fresh school’ which why it has an extremely healthy interior climate. Measures such as an innovative lightning concept and a thermal storage for floor heating and cooling make that both, the renovated and the new wing achieve the highest energy label.
Info
Amsterdam
Google maps































