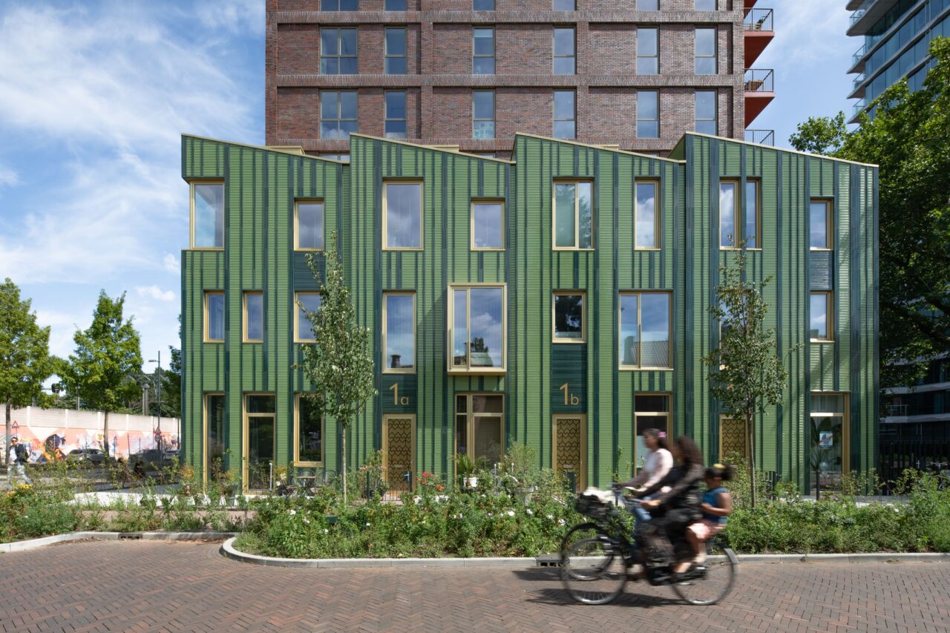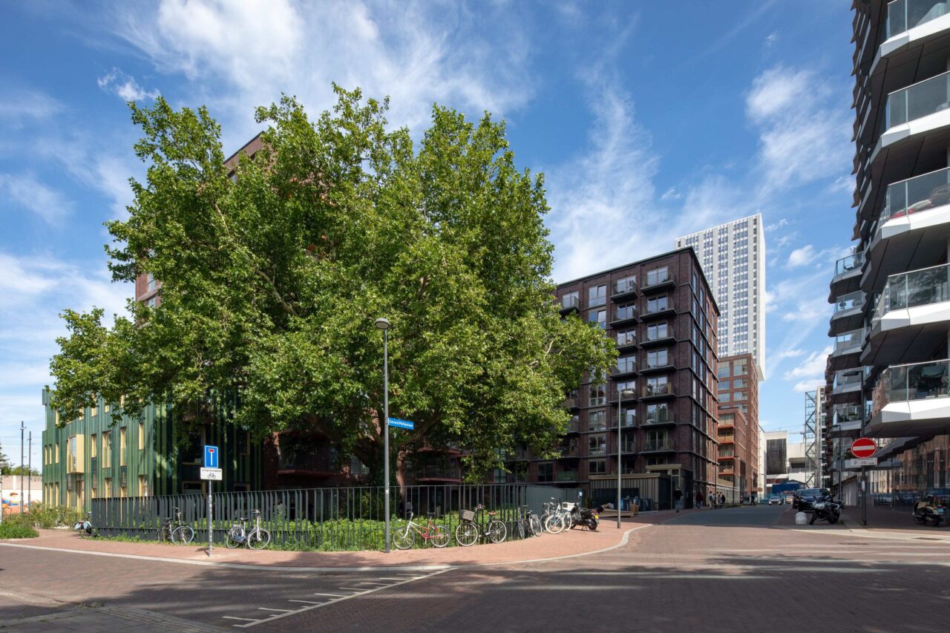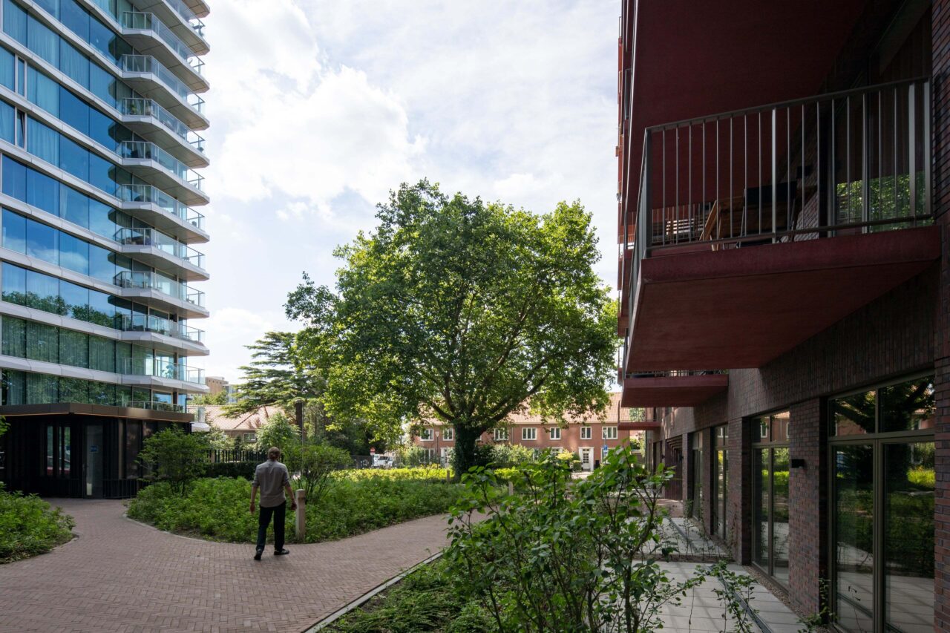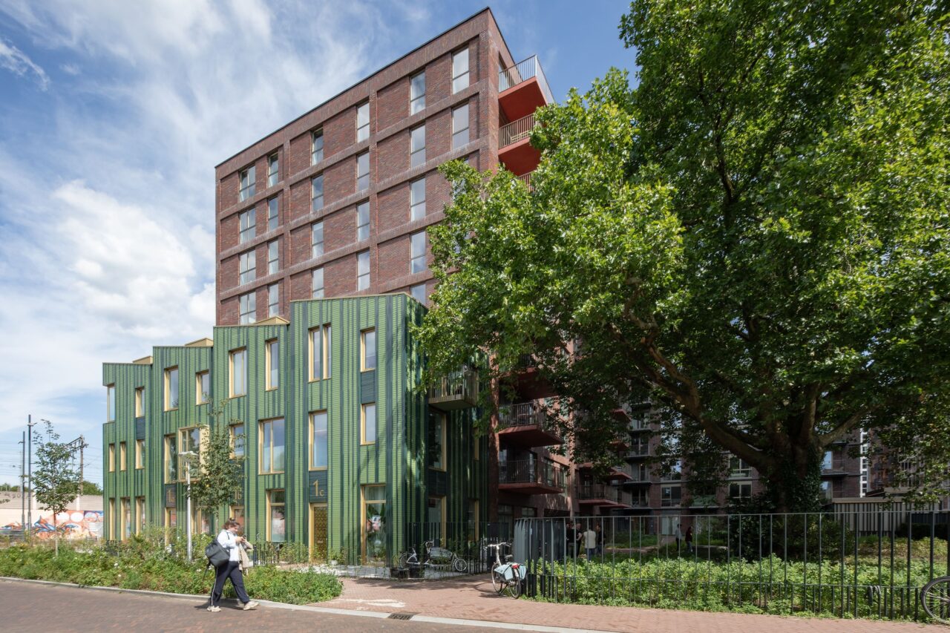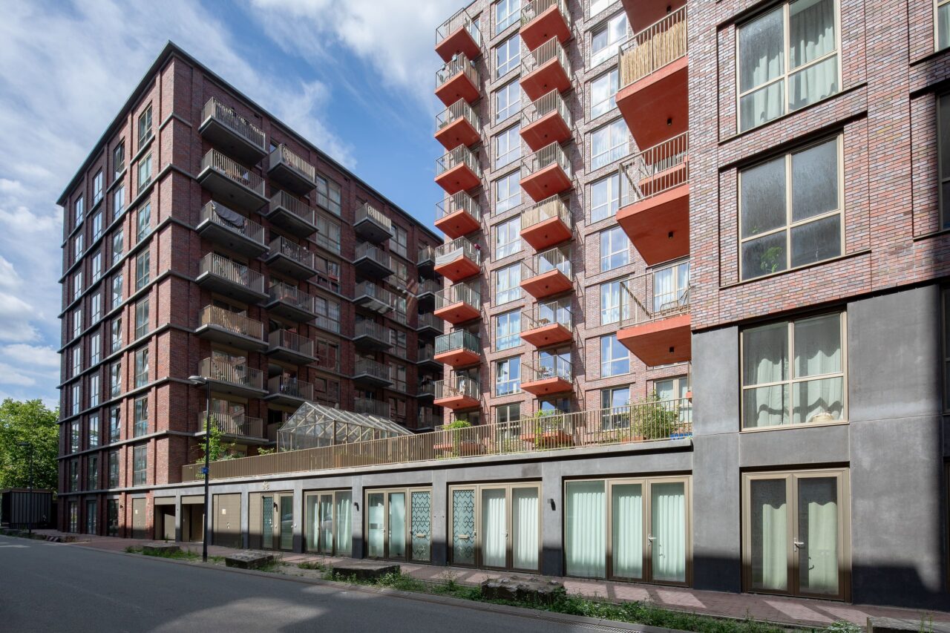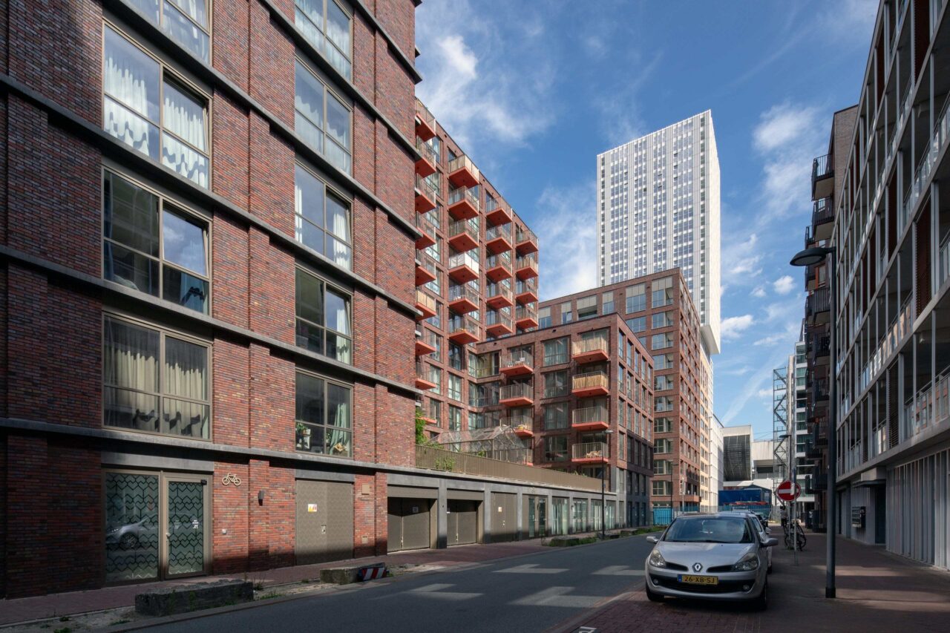Groot Hartje
Super-urban living
Groot Hartje, Eindhoven
Super-city location
The plan has a very high density of housing, right next to the Philips Stadium, on the railway, above a parking garage and adjacent to the Philips village. This calls for a connecting link. Moreover, two existing elements on the plot largely determine the layout: the entrance and exit to the underground car park and an old plane tree on the corner. Both have been meticulously fitted into the new buildings and gardens.
How we make a recognisable place
The volume connects to the medium-height residential buildings next to the stadium. The strong urban wall along the street screens off a soundproof inner area. With positioning and compartmentalisation of the three separate building sections, we ensure quiet gardens and orderly scale. At the head, there are also four special town houses, marking the connection with the adjacent Rowan neighbourhood.
Unruly site, balanced facade
Along the facades, we have created variety and cohesion with minimal interventions. But also for tranquillity. That is what this busy environment demands. And we do so, for instance, with subtly recessed areas in the brickwork, horizontal concrete bands in part of the plan and a regular distribution of balconies.
The ceramic benjamin
The town houses at the head towards the Rowan neighbourhood have façades made of green ceramic, produced by Royal Tichelaar of Makkum. Using two shades of green, we create the pattern of a barcode on the façade, which continues in the fencing around the garden. The barcode codes for ‘040 De Jonghlaan,’ a contraction of the Eindhoven area code and the street name. At the same time, the barcode refers to the digitisation of Eindhoven's most distinctive industry. From city of lights to high-tech campus.
Three landscapes in one
S&P Landscape Architecture created three different landscapes within the plan. The public park garden on the corner is enclosed with an elegant fence and becomes a flowery, lush environment around the old sycamore tree. The resident garden one level higher has a glass greenhouse and enough space for residents to use collectively as they see fit. The third landscape runs with climbing plants along the facades up to sedum roofs where water is collected and retained.
