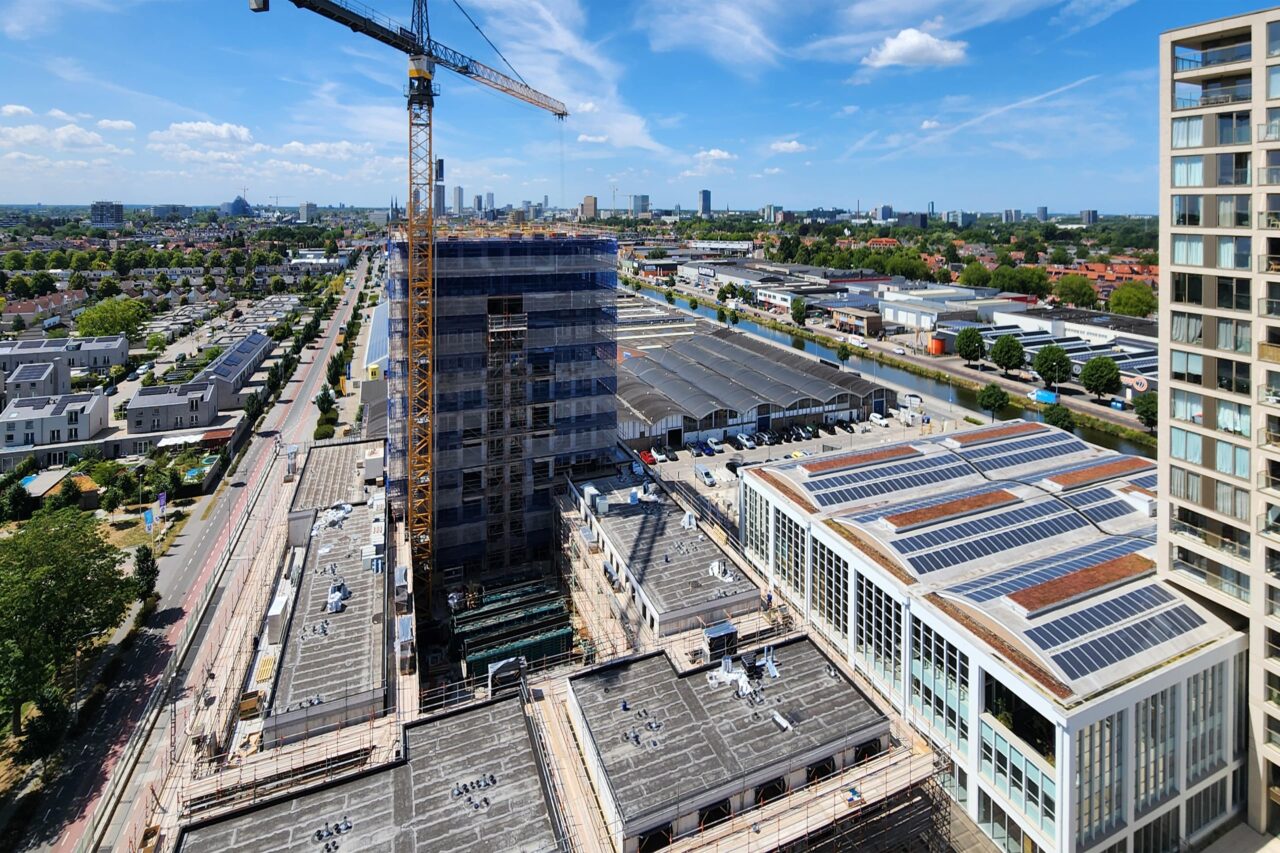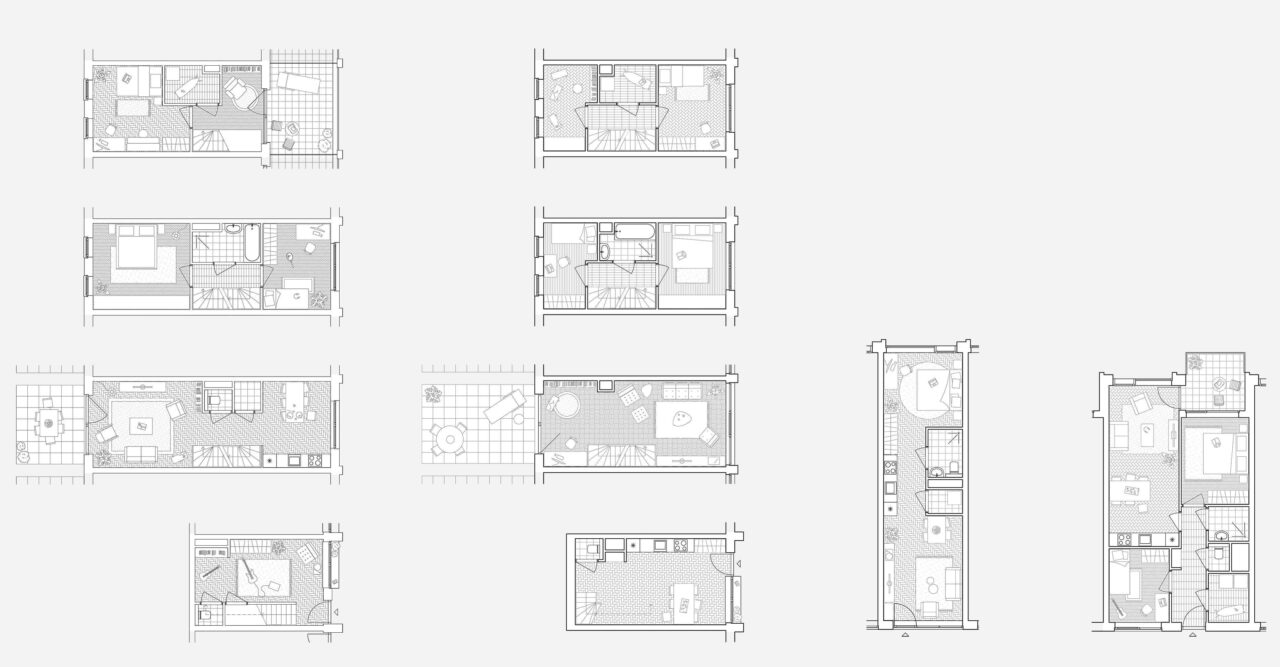
De Caai Campina area
Living among traditional Dutch pride
De Caai Campina area, Eindhoven
Cohesive whole
The monumental buildings on the site will be preserved, transformed and extended with five residential towers, two residential blocks around inner gardens, a greenhouse building and an intensively greened, car-free inner area, according to a master plan by Studioninedots and DELVA Landscape Architecture & Urbanism. The reconstruction architecture of the factory buildings is the starting point for the new buildings, each of which will forge the area into a coherent whole, interpreted differently.
Housing variation
In our subarea, we are realising a complex programme of social and free sector rental, owner-occupied, live/work and care homes and underground parking. With great attention to the transition zone from public to private at ground level and characterful materialisation. The three other residential towers are designed by KAAN Architects, Mei architects and planners (together phase 1, construction of which has just started) and Studioninedots.
Info
Eindhoven
Google maps
















