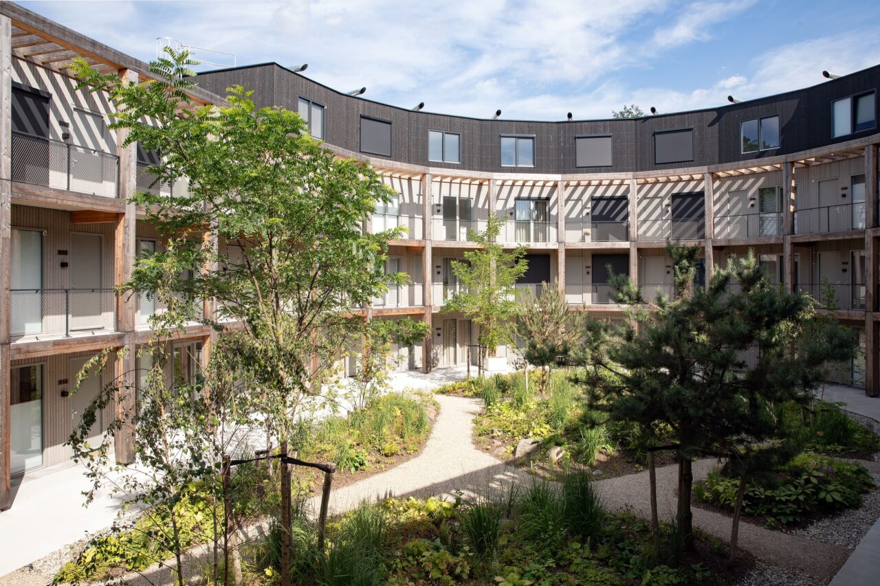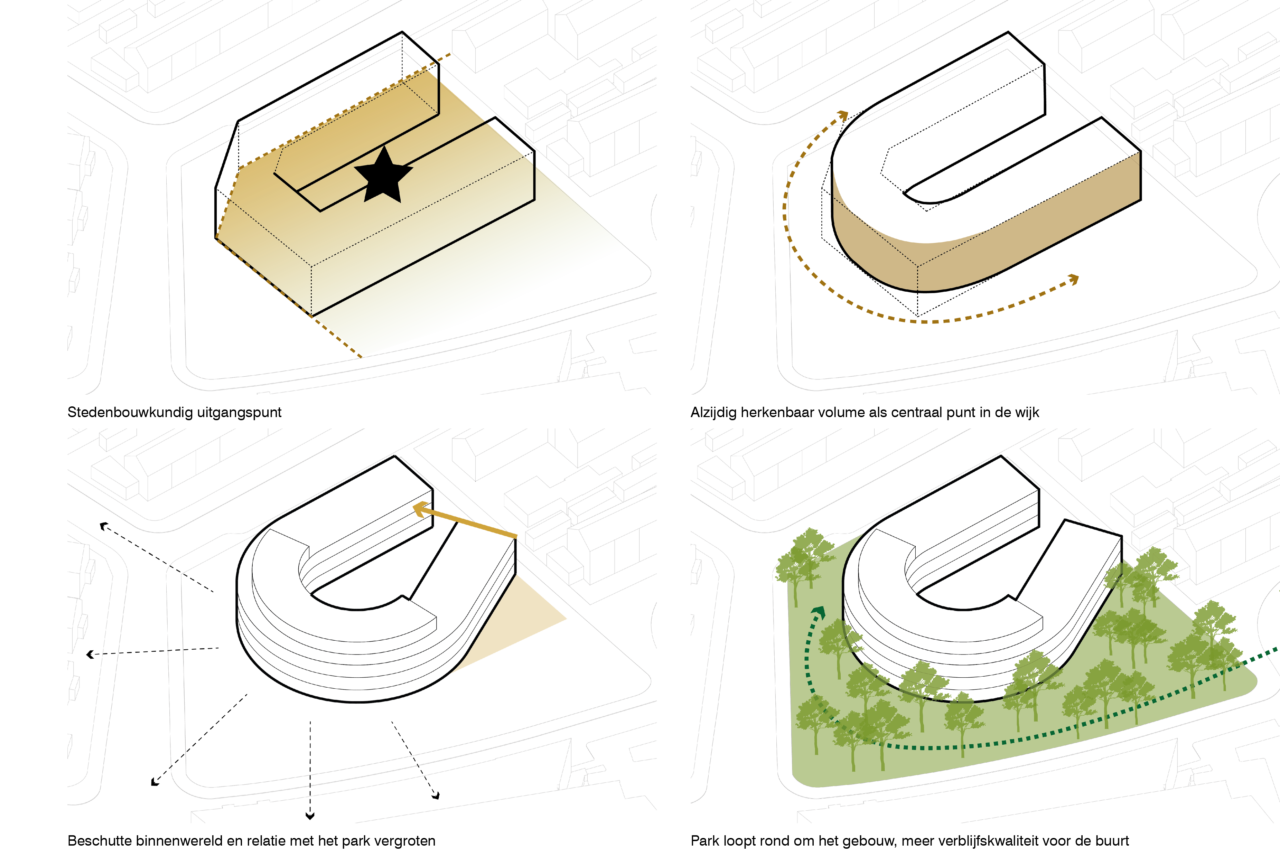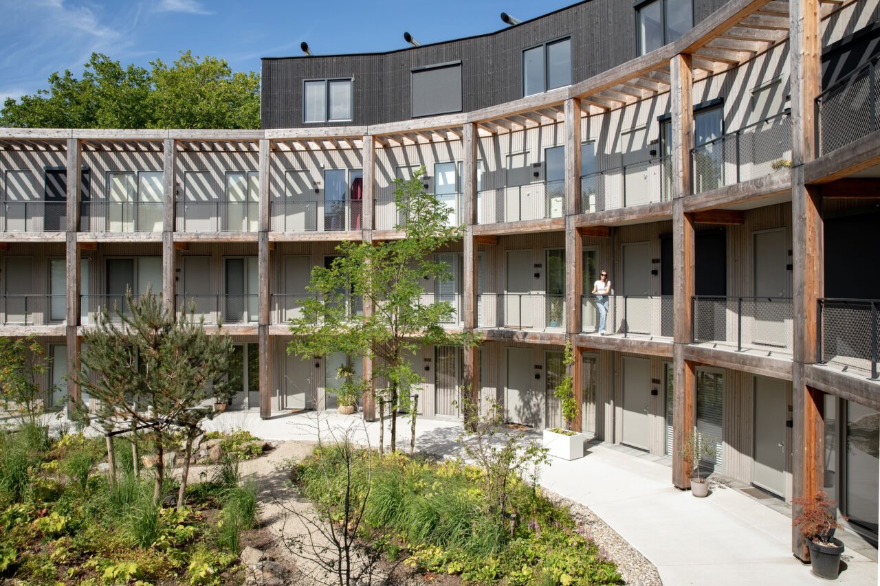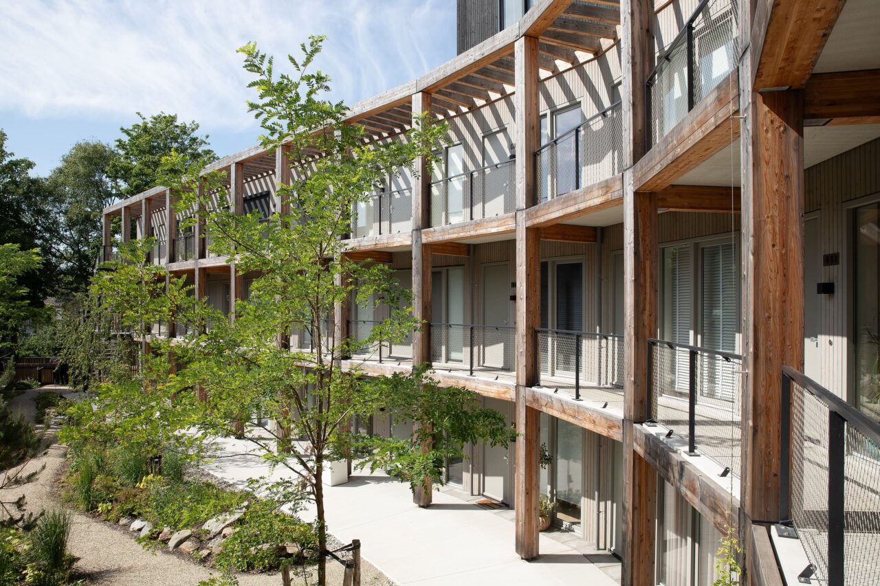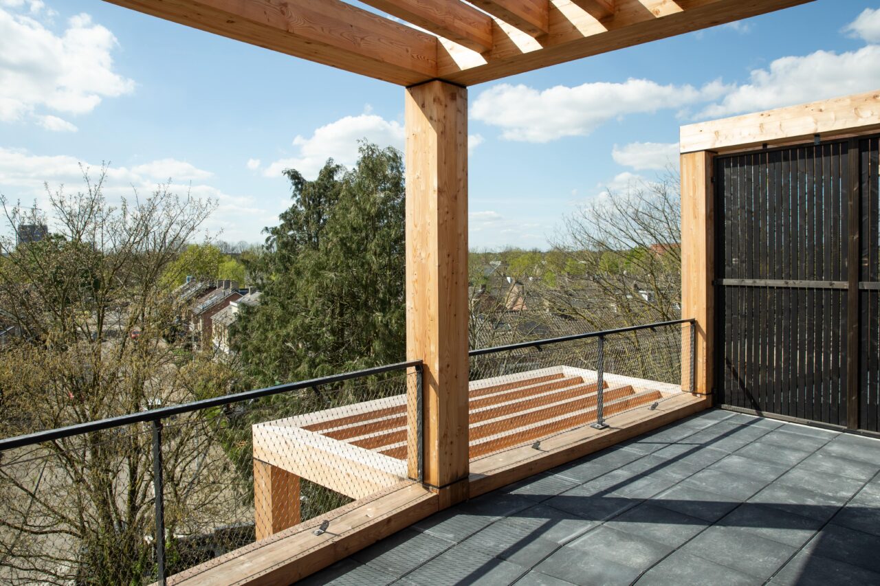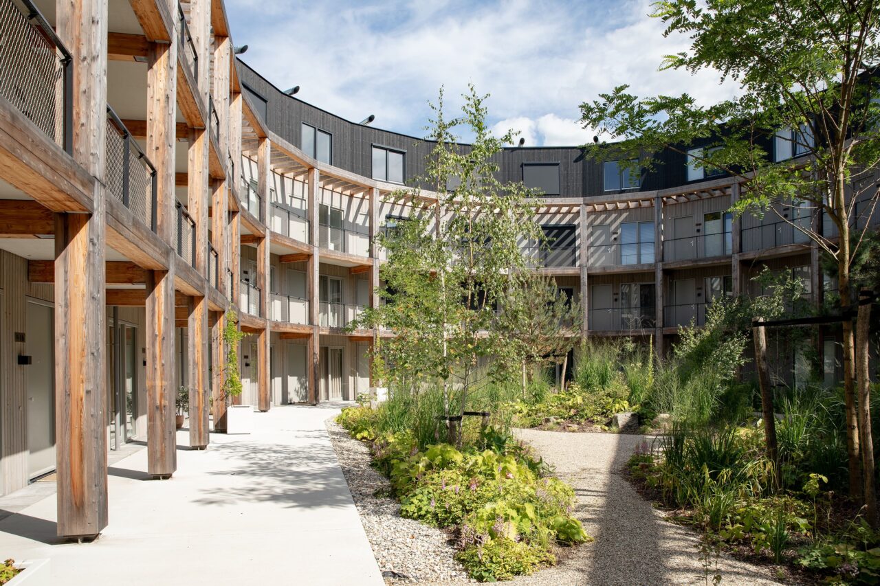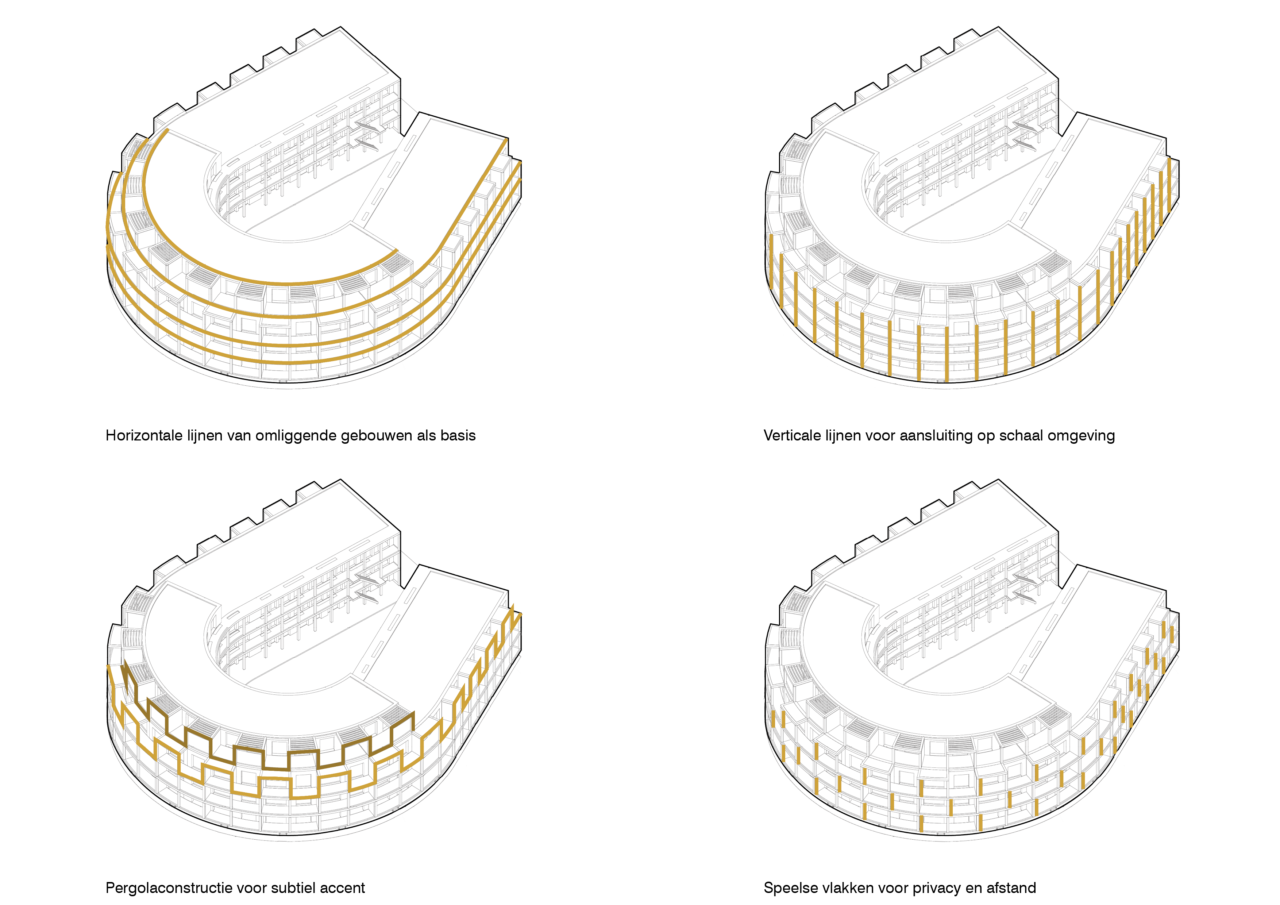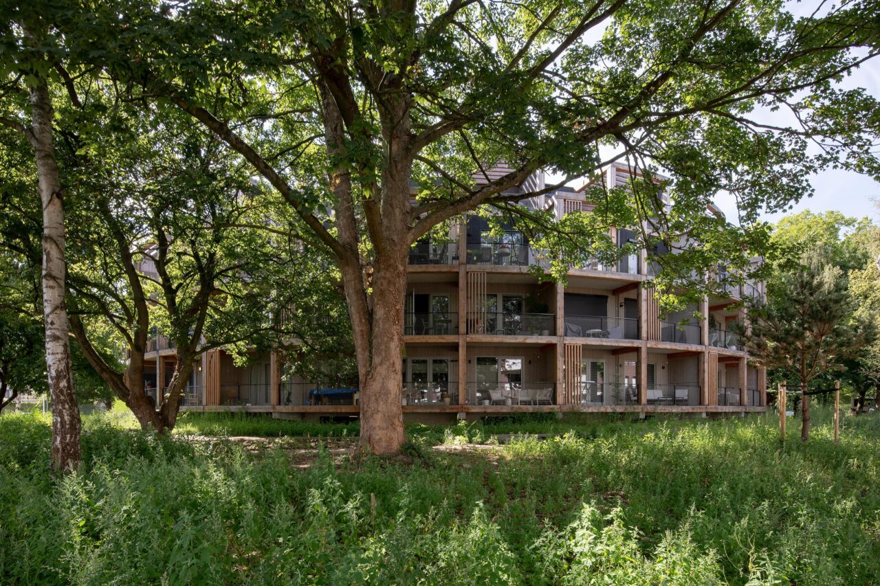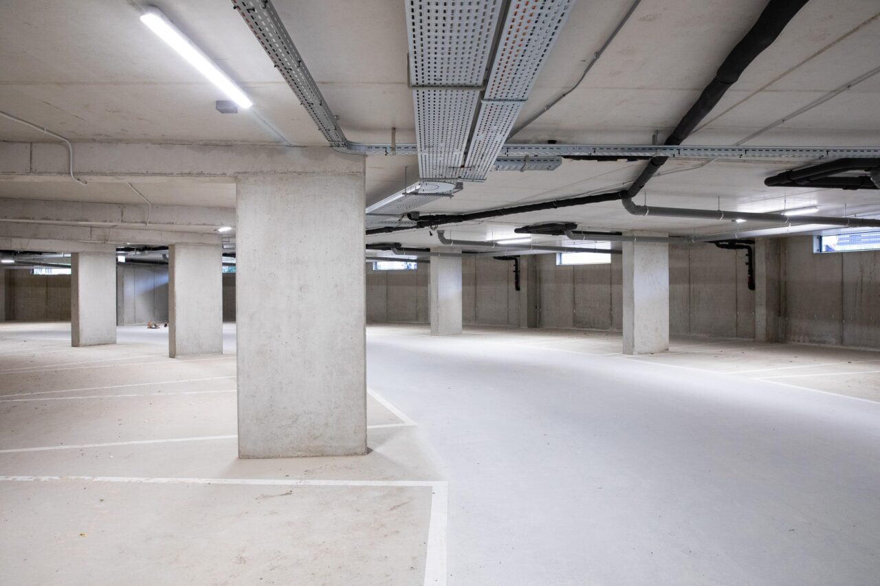ROOT
Living among the trees
ROOT, Eindhoven
The symbiotic city
Due to its round shape, we can realize a number of great qualities with one powerful gesture: preservation of almost all the old trees on the plot, panoramic balconies and windows along the stretched outer facade and intimacy in a spacious courtyard garden. With sturdy wooden terrace zones that float above the surrounding park, we create a transition zone between inside and outside. A symbiotic relationship is created between the people, animals, insects, plants and urban culture of the environment.
Connecting urban green spaces
ROOT is located in a central spot in Eindhoven’s Mensfort neighborhood: adjacent to the green heart of the district and the junction of three district routes, various building types meet here. Along the smooth curved line of the volume, we design a transition zone between those different types of environments. Moreover, this creates two worlds: a public city park and a collective courtyard for residents. BOOM Landscape made the landscape design for both, in which the existing old trees could also remain. Walking paths connect the park with the surrounding area. Around the inner garden, all the houses are accessed by wide galleries, where the sunlight penetrates from above, and which hang slightly above the garden. This creates seating areas where intimacy and tranquility can be enjoyed.
The wooden framework
On the outside, the facades open up with wide green terraces. Halfway up the wall, the dark accent of the maisonettes with roof terraces form a subtle fourth layer. At the northern end, the curved walls come together in a passageway to the green courtyard.
The grid structure in the façade refers to the interplay of lines in the surrounding reconstruction architecture. Like a flexible skeleton, the wooden structure bends with the circular volume, while the many vertical lines emphasise the small-scale pledging. The fourth layer is a subtle accent of black-coloured wooden cladding. The staggered wooden ribs also provide additional privacy and are a nod to the newer surrounding high-rise buildings with similarly dynamic façade layouts.
Living among the trees
The choice of materials reinforces the feeling of 'living among the trees'. This can be felt everywhere: on the airy, vegetated balconies, under the pergolas, inside the bright homes, along the lively galleries and in the natural courtyard garden. The floating balconies also make use of the elevation in the ground level, which is created by the semi-sunken parking garage, to create a feeling of distance and privacy.
Info
Eindhoven
Google maps

