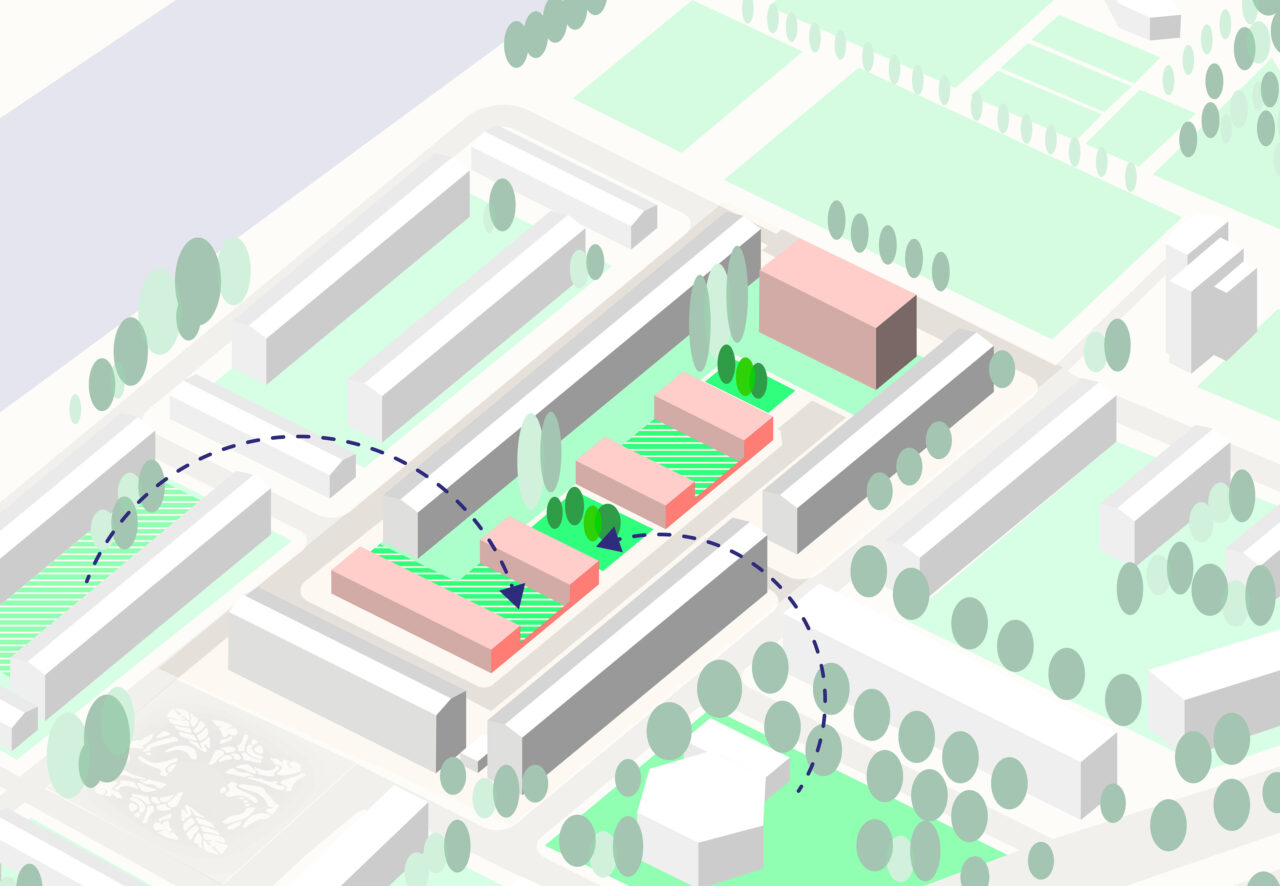
Dickensplaats
Compacting in reconstruction: this is what it looks like
Dickensplaats, Utrecht
Reconstruction offers opportunities
Many of the post-war reconstruction districts are relatively sparsely built-up. They therefore seem ideally suited to the densification task. Sometimes by demolition-new construction, but fortunately also by preservation and densification.
The Halve Maan neighbourhood in Utrecht. It is counted among the top 30 most successful examples of post-war housing. What is the best way to do that, densify within a neighbourhood with such a recognisable character?
From garage box to single-family house
While the neighbourhood is characterised by open blocks with green interstitial areas, Dickens Place had a stony and dense character. The L-shaped inner area contained garage boxes and a car showroom. The desire was to realise 24 flats, 24 single-family houses in the social sector with gardens, public green space with full ground and parking in this strip. With respect for the neighbourhood's architectural history. This called for a subtle urban planning solution and a visual language that recognisably refers to the reconstruction.
Subtle strip construction
At the northern head of the plot, we are creating a 5-storey flat block with 24 flats and a wide south-facing living gallery. All residents will have space to put their own furniture outside. In addition, we make homes facing the street, with large windows and a green front zone. In this way, we ensure liveliness and a sense of social safety on the street.
In consultation with the neighbourhood, we chose a row of short and two-storey volumes with single-family houses in the inner courtyard. Each with its own back garden and three rooms on the first floor. They stand parallel to the apartment building and at right angles to the surrounding elongated buildings. It protects the privacy of nearby residents and creates an intimate inner area for the newcomers.
What imagery belongs here?
What characterises this environment? Key ingredients are multi-storey buildings with horizontal concrete bands, masonry surfaces and outdoor spaces with masonry dams as a vertical accent. And, of course, the recognisable yellow brick.
In the flat block, we worked with this to connect along the street to the adjacent end walls. With a darker brick on the ground floor and a yellowish brick on the upper floors, and with wide concrete bands in between. In contrast to the adjacent subtle pointed roofs, we frame the crown with a ribbed detail in the brickwork.
In the single-family houses, we use the same visual language, but with more emphasis on the individual houses. For example, by interrupting the concrete bands and instead letting the vertical brickwork continue. We use recessed areas of clinker bricks to distinguish between the first and second floors and between individual houses.
Energy experiment
With the state of knowledge in 2015 about costs, risks and maintenance of installations, client Mitros dared to experiment with innovative energy technology in Dickensplaats. The result is an all-electric plan with two different energy concepts. The flats each have their own air-cooled heat pump on the roof, supplemented by PV panels and a heat exchanger (EPC = 0.4). The single-family houses are equipped with PVT panels, which simultaneously generate electricity and heat water (EPC =0).
Info
Utrecht
Google maps





























