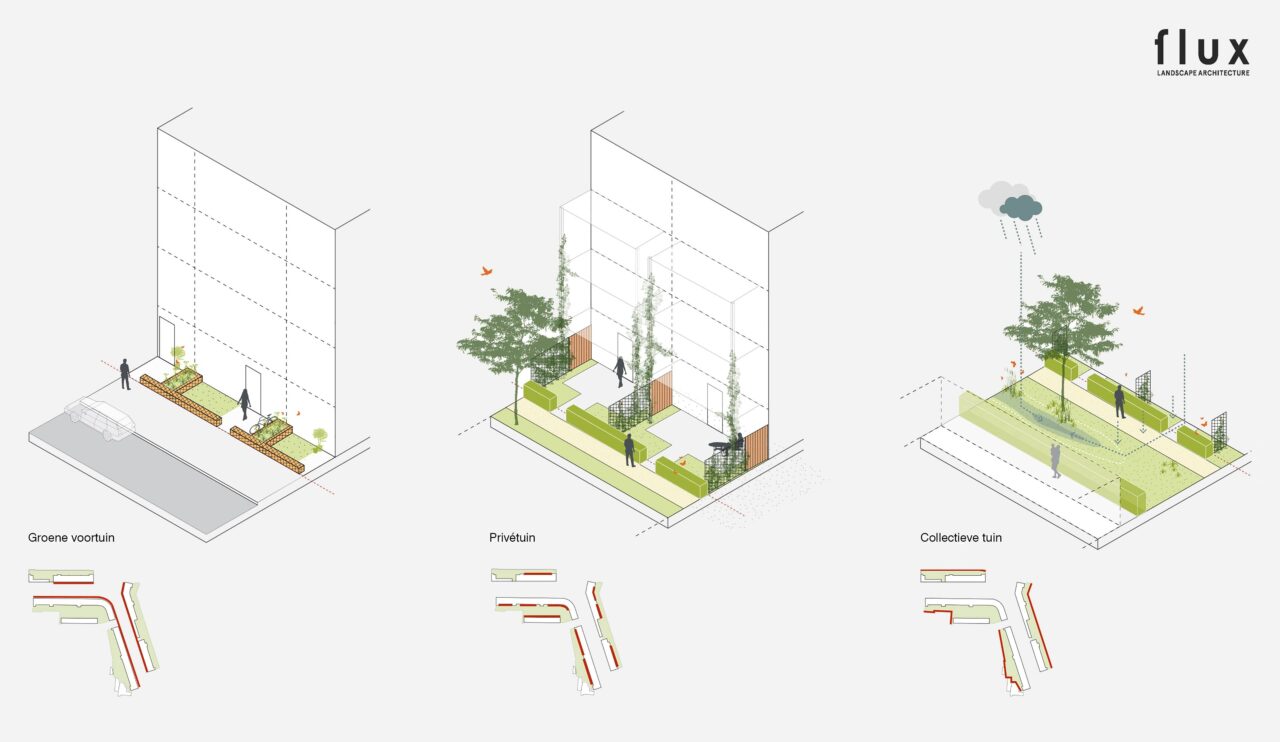Omloop
Renew, densify, and green
Omloop, Utrecht
Densifying and Greening
Along the northern bend of the fork-shaped main road that surrounds the area, LEVS is designing nearly 300 homes. 75% of these are social rental, 25% mid-rental. This represents a significant increase in density. Additionally, a new vision for the site is introduced, emphasizing the importance of green spaces in such a project: nature-inclusive and biodiverse.
Furthermore, we ensure within the design a human scale and a clear integration into the surrounding fabric. Like two previously realized plans of ours in the adjacent Fruitbuurt, Omloop aims for a particularly high quality of materialization, resulting in a recognizable, cohesive area.
Four areas, one vision
The area consists of four sub-areas: the Alt, the Tenor, the Soprano, and the Bass. The long volumes surround the bend of the main road on both sides, each as part of a different building block. Within the Tenor, there is a separate volume made of wood construction in the back area of the inner bend that is connected via the inner garden. Each building must therefore be able to connect to the direct neighbors. Still, we bring a continuity that gives the bend as a whole a complete character. Height, articulation, and materialization forge it into one whole.
The human scale
Along the long lines of the Omloop, low urban street walls and small, low-defined front gardens create an intimate atmosphere. A varying composition of façade elements then provides a degree of play that can never be captured in a single glance. Sometimes more vertical and sometimes more horizontal, the brick bands and balconies emphasize the layering in the façade. With two colors of brick featuring a lot of texture, this play is accentuated. At seven locations along the street, the façade opens up with a spacious, light main entrance. The masonry around it naturally steps inward to give the large glass wall within the pattern an accent.
From tiled garden to climate garden
A typical feature of the original housing here is the individual (front) garden. However, in the existing situation, very few residents maintained a green garden, and instead opted for tiles. To make cities more climate-adaptive, better able to cope with heat stress and heavy rainfall, as many surfaces as possible need to be greened. In Omloop, it has been decided to create shared green areas instead of individual back gardens.
After a design by Flux landscape architecture, the sub-areas are thematically divided: a climate garden, an ecological garden, and a food garden. Each has its own planting and organization, but always with attention to important pillars in the nature-inclusive development of urban areas. A large diversity of birds and insects is supported with food and nesting places. Wadi's, infiltration zones in the landscape, accelerate the absorption of rainwater into the soil. Walking paths and seating areas make the areas accessible to residents.
Circular design elements
We ensure smart reuse of materials from the demolished buildings. Bricks and roof tiles are used as filling for the gabions that delineate the front gardens. In addition, the recessed façades of the galleries facing the inner area will be provided with Resysta façade cladding, a natural and circular composite material that consists of 60% rice husks and has a wood-like appearance. On the outside, provisions for climbing plants, such as wisteria, will be added.
Room for returnees and newcomers
The neighborhood is returning more diverse. Within the mix of social and mid-range rental housing, there is space for both the usually older residents who are returning and for starters, cohabitants, and young families. Social life can still thrive in the open front gardens. A social life that is so characteristic of the neighborhood, and is also extensively included in a participation process. Neighborhood residents and future tenants are heard in their needs. This way, the densification and sustainability of the neighborhood also receives a very socially engaged interpretation.
Info
Utrecht
Google maps































