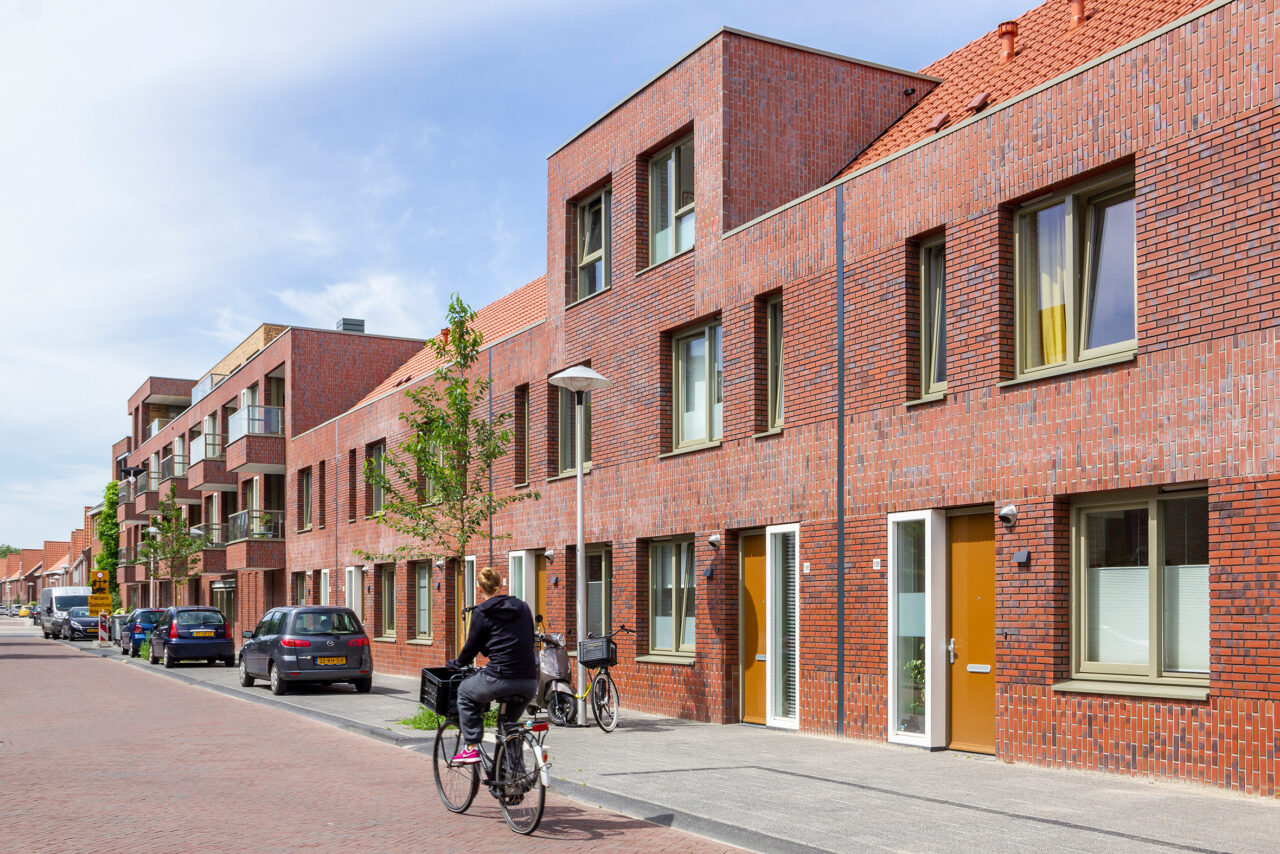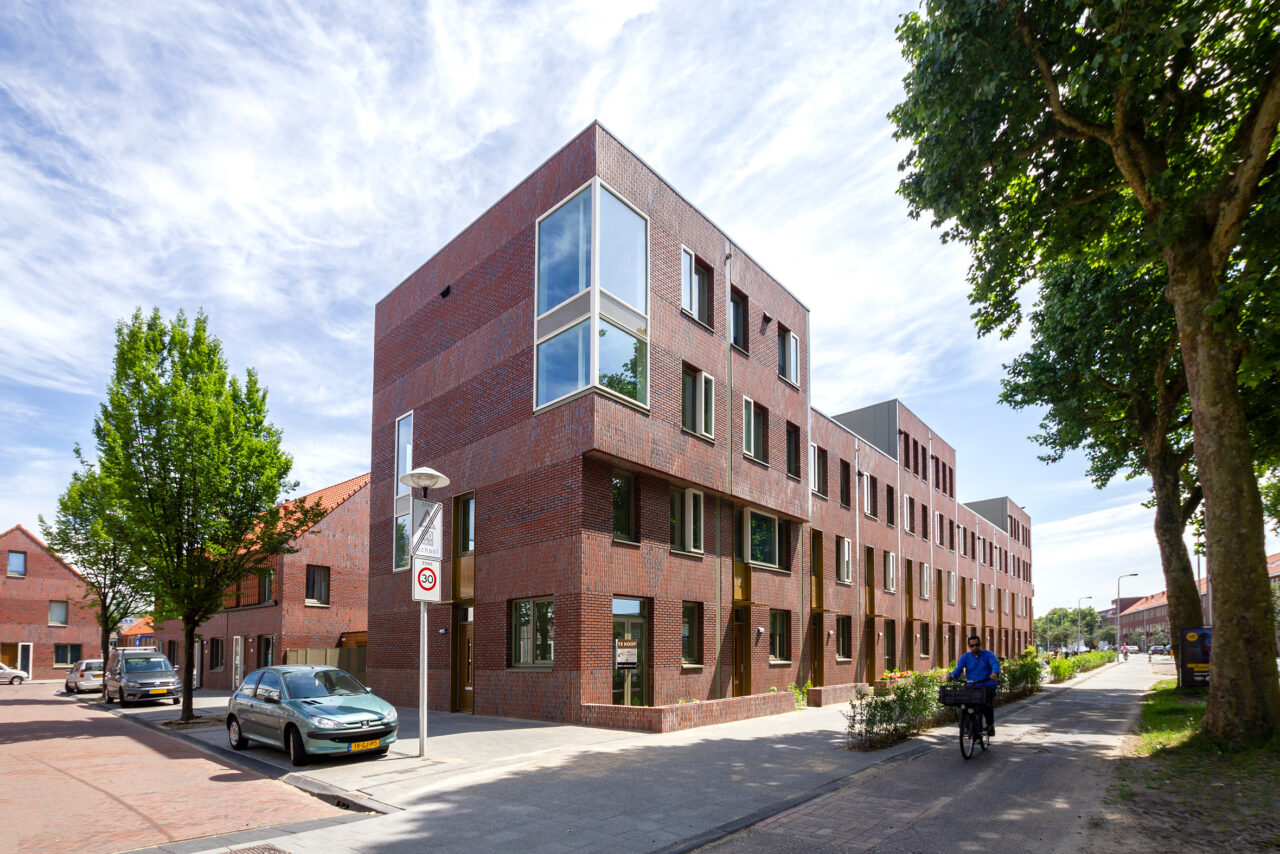
Fruitbuurt North
Ode to history
Fruitbuurt North, Utrecht
Intimate and artisanal
Taking its inspiration from the modest houses that previously inhabited the area, our design uses small scaled homes, intimate spaces and many carefully crafted details to honor that history. Along the Laan van Chartroise, however, the plan has been given a distinctively more urban allure. Old and new come together in manifold ways here.
Characteristic details
There is a considerable coherence between the urban plan and the architectural design of the two sectors. Both projects blend in with the characteristics of the existing context, and place special attention to the continuity of the façade. The plan also blends in with the garden city character of the surrounding area, and has robust features. A recognizable element throughout is the horizontal profile that results from alternating vertical and horizontal brickwork. These contrasting bands connect the various parts of the plan. Considerable attention has been paid to the detailing of corners, entrances, the transition between public and private, and garden walls.
Urban and rural
In terms of architecture, the two apartment-buildings fit in well with previously completed buildings, and together form a new front along the main throughway. Remarkable elements here are the brickwork-balconies, glass corner-windows, and white window-frames. A few streets further down, the buildings align themselves more with the lower, small-town houses of the area. A key ingredient of the design is the slant roof, whose extension along the face is interspersed with a protruding third floor in brickwork.
Info
Utrecht
Google maps










