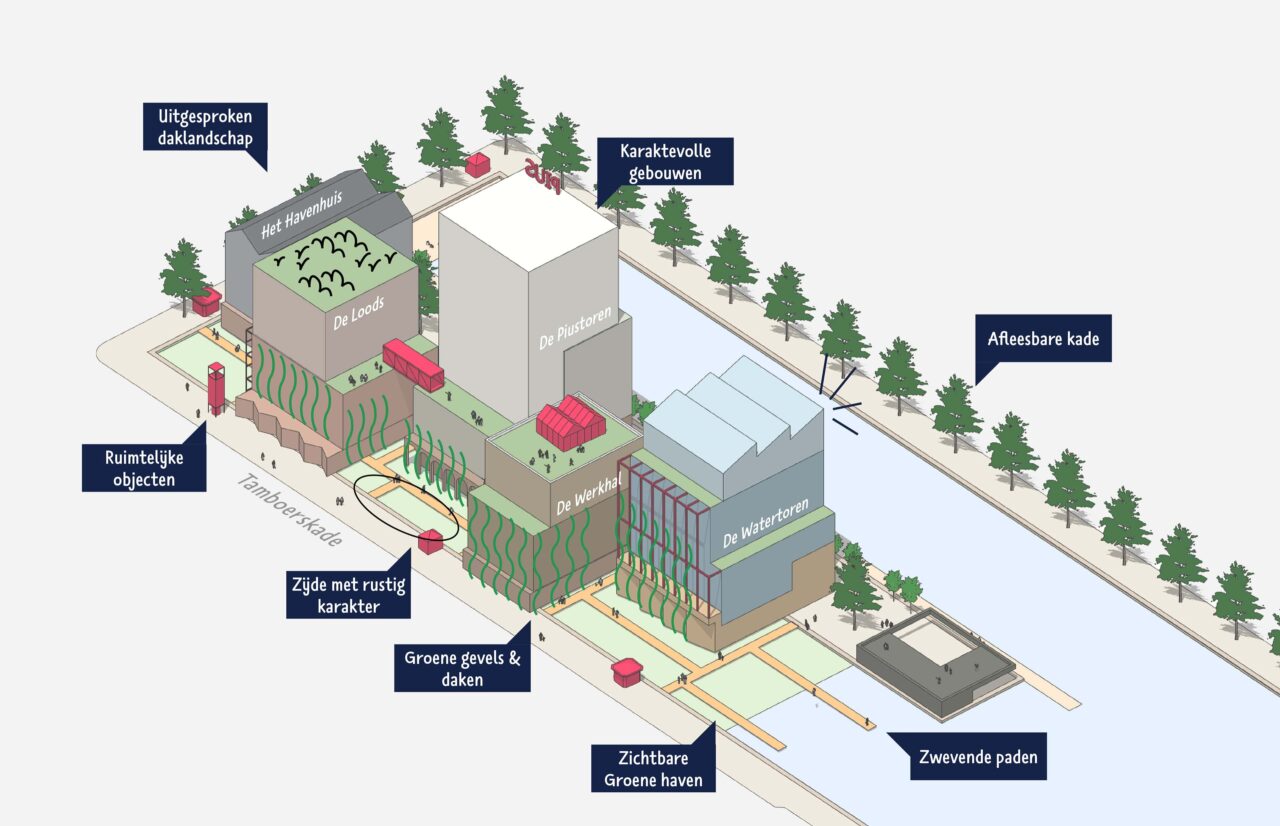
Piushaven
Living by a green harbour
Piushaven, Tilburg
The Piushaven
The Residentie is centrally located: by the water, close to the city centre, and just a 6-minute bike ride from the station. The area serves as a crucial link between the Piushaven, the Fatima residential neighbourhood, and the skyline of Tilburg. Height accents of up to 50 metres introduce a new rhythm to the urban silhouette, carefully aligned with the historical context. Strategically placed sightlines and green-blue connections ensure accessibility and integration with the surrounding city.
Robust and Green Character
The design reflects the industrial heritage of the Piushaven. Brick, steel, and glass emphasise the bold character, while variations in height and form create a dynamic composition. The plinths offer space for public functions and shops, contributing to a lively streetscape.
The ground level is shaped as a green harbour arm, featuring planting beds, trees, and seating areas that strengthen the connection to the water. Floating pathways and terraces make the historical harbour contours visible once more and align with Tilburg's ambitions for biodiversity and climate adaptation.
Living, meeting, and connecting
The intention of the design guidelines is to combine social housing, mid-range rental housing, and private sector housing. In addition to homes suited for in-home care, space is provided for families and first-time buyers to create a diverse residential programme. Facilities such as collective rooftop terraces, shared living rooms, and meeting spaces encourage interaction and connection between residents. This concept addresses the need for inclusive living arrangements that foster social cohesion.
Moreover, hospitality spaces and shops in the plinths, particularly around Hopliedenplein and the viewpoint near restaurant RAK, add vibrancy and dynamism to the area.
Collaboration
The master document was developed in close coordination with Woonzorg Nederland. As coordinating architect, LEVS drafted and developed it together with Orange Architects, HILBERINKBOSCH architecten en Juurlink [+] Geluk. This document serves as the spatial framework for the development of De Residentie and ensures a coherent vision for the five buildings and the public space.
The images on this page were created in collaboration by all the designing parties.
Info
Tilburg
Google maps










