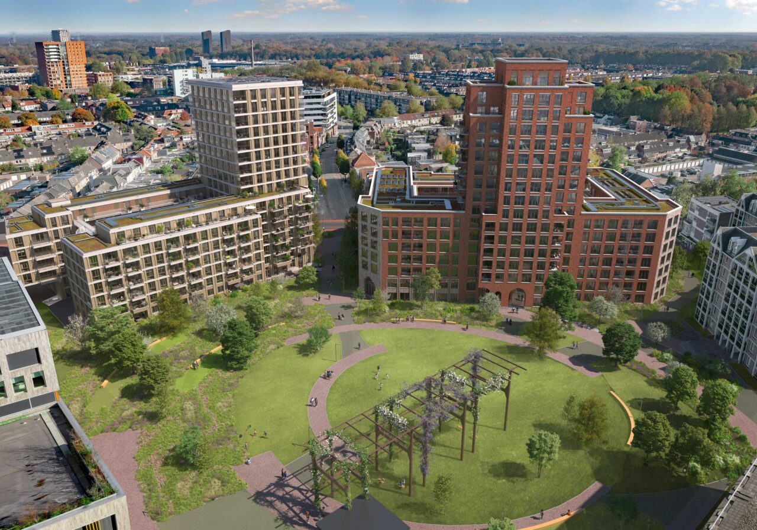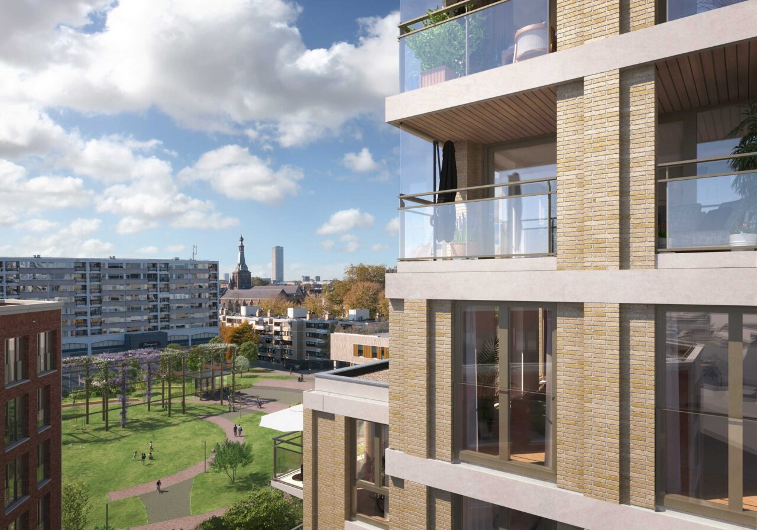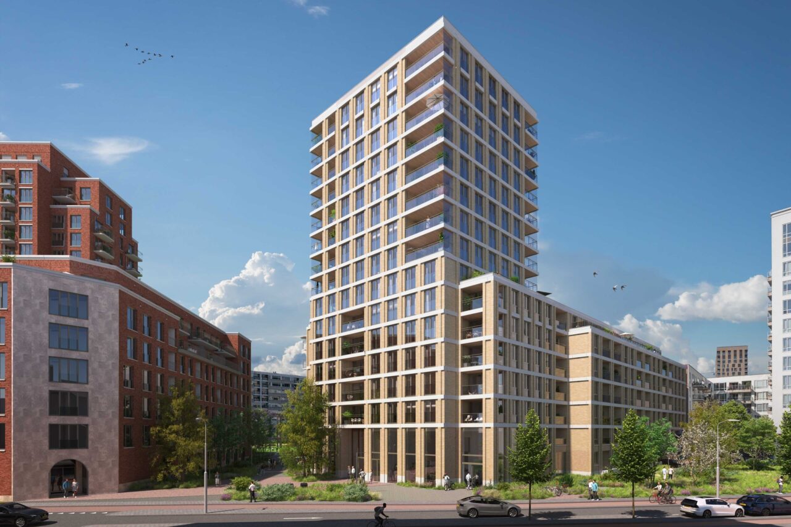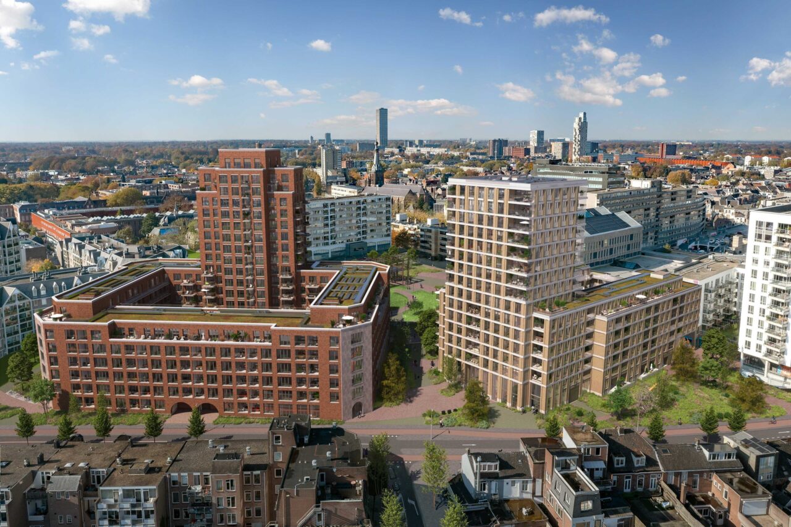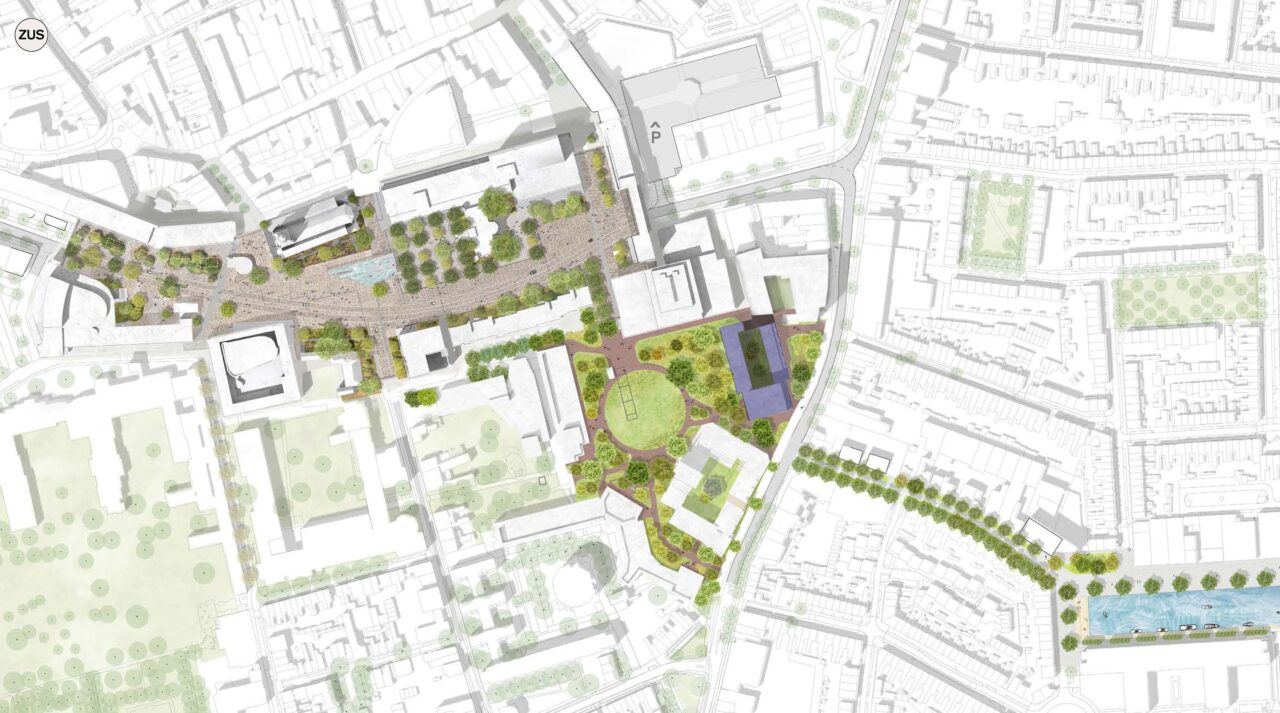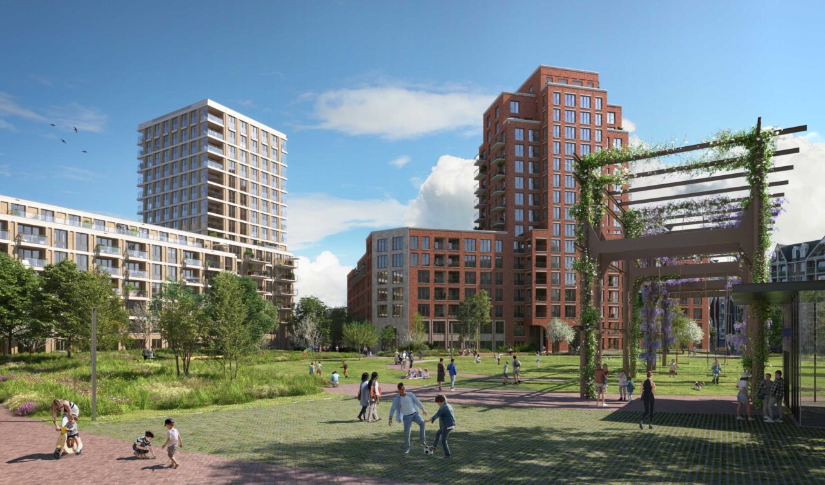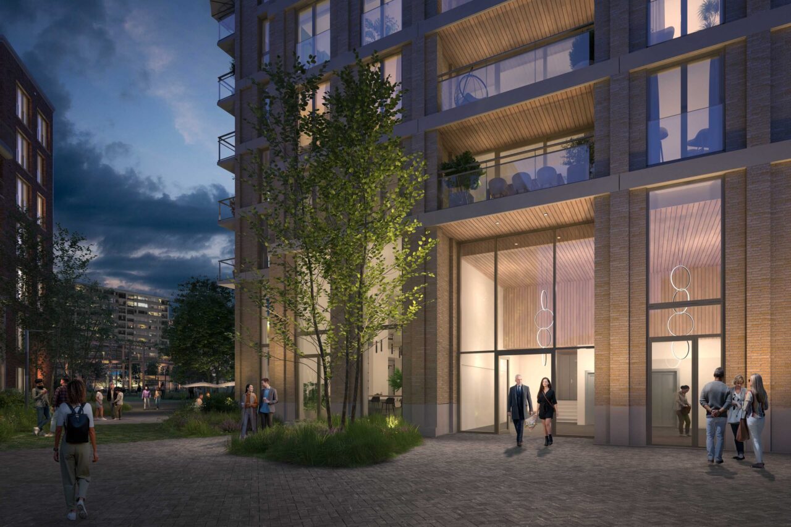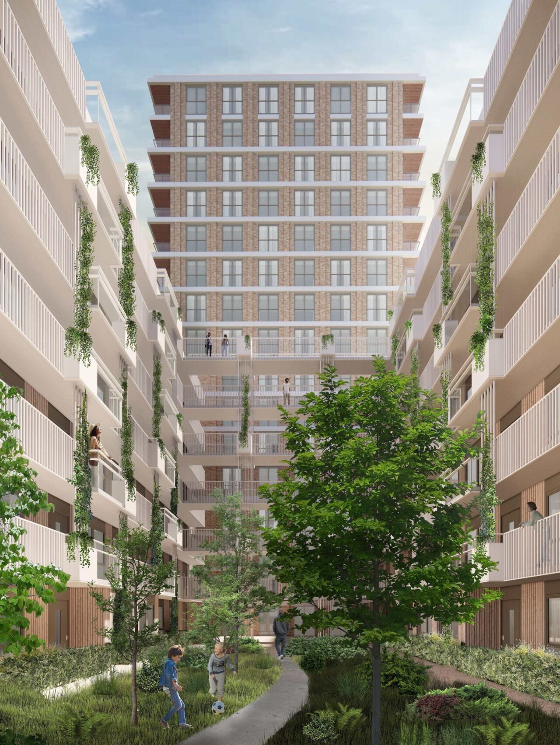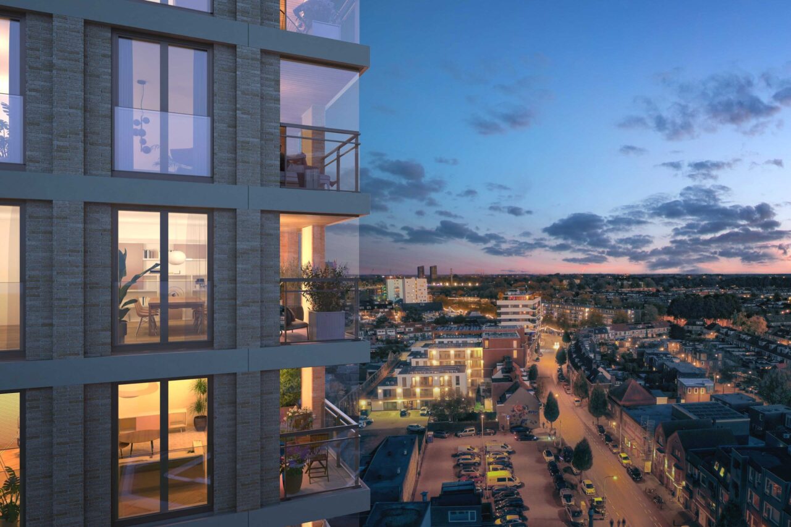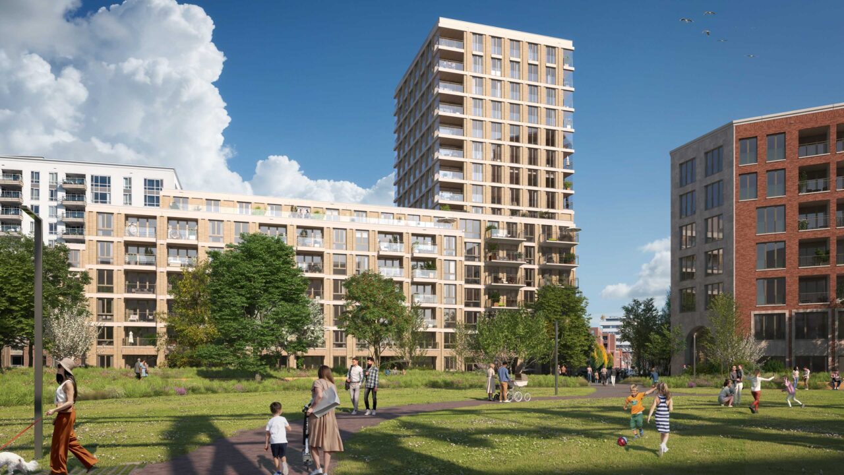
Koningswei Noordblok
Koningplein becomes Koningswei
Koningswei Noordblok, Tilburg
Connecting location
Koningsplein is in a central location in Tilburg. It connects three characteristic areas: the historic centre, Piushaven and the Oude Dijk city park. The building replaces an existing elongated block along Piusstraat. The existing garage under the square will be retained and given a new entrance from our block. In the new situation, there will be a green deck on top to create the Koningswei.
Long run-up
The redevelopment of Kings Square has been a long time in the making. The first exploration of a possible transformation of the little-loved market square took place as early as 16 years ago. LEVS has been involved since 2019. Meanwhile, the planning permission is final and work can begin on demolishing the eastern strip of buildings and part of the underground car park. It is a milestone long awaited by the city.
Spatial balance found
The north block designed by LEVS follows the existing line and height profile of the adjacent Katterug by Van den Broek and Bakema from 1975. Together with the adjacent existing buildings and the southern block, three height accents are created on Koningswei. Both north and south blocks embrace a courtyard garden for residents with a low-rise section. While densifying here, we also reinforce the reduction in scale towards the low-rise buildings south of the site.
Square becomes meadow
ZUS' design for the public space transforms the petrified square into a playground, a new city park with lots of greenery and 150 new trees on top of the old parking deck. The Koningswei encloses the new building blocks. These are not on but as much as possible on the Koningswei. The landscape literally folds around the corner of south block and north block. One element of the current Koningsplein will be retained: the steel pergola designed by architect Jo Coenen will be given a second life in a modified form. It will be refurbished and transformed into an overgrown and flowering pergola and play structure.
A robust residential building
The façade design of the north block of Kingswei is characterised by a harmonious combination of horizontal and vertical articulations. White bands in the façade emphasise the length of the building, while robust masonry dams provide vertical accents. Storey-high window frames and open corners in the tower create a light and transparent whole. The low-rise encloses the intimate, green courtyard garden with two arms. Rendered in pale yellow brick and white concrete bands, the building looks fresh and optimistic.
Sustainable building
Through targeted use of bio-based materials in the interior walls and window frames, we can make a significant impact on the design's carbon footprint. We also go beyond BENG: the energy consumption meets the Paris Proof targets for delivery year 2027. PV panels are provided on the green roofs and rainwater is buffered. We link this to a grey water system to reduce drinking water consumption.
Passages
At the junction between the north block and the existing buildings, we are creating an open passageway for pedestrians and cyclists to the new Koningswei. This will ensure a seamless connection between the city park and the surrounding buildings. The entrance to the underground car park runs underground through the north block.
