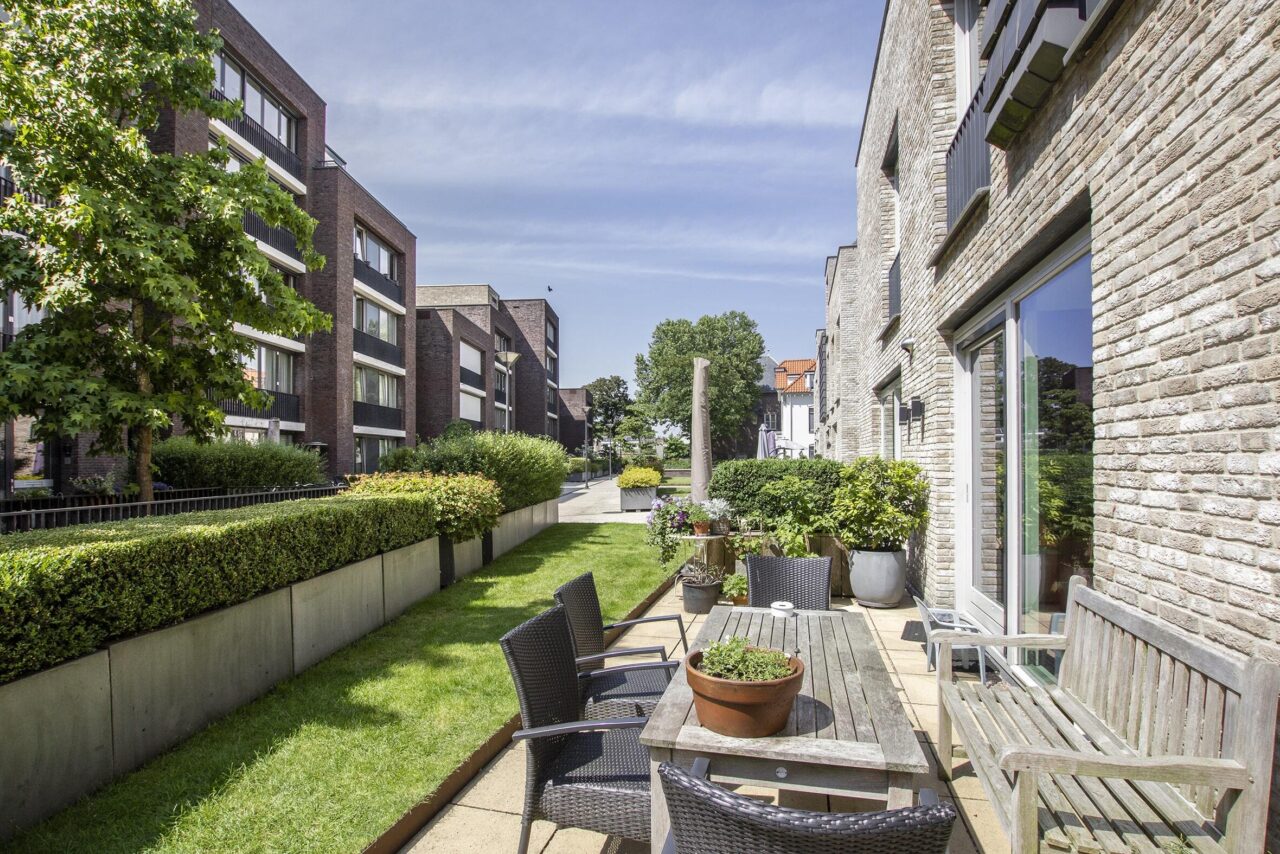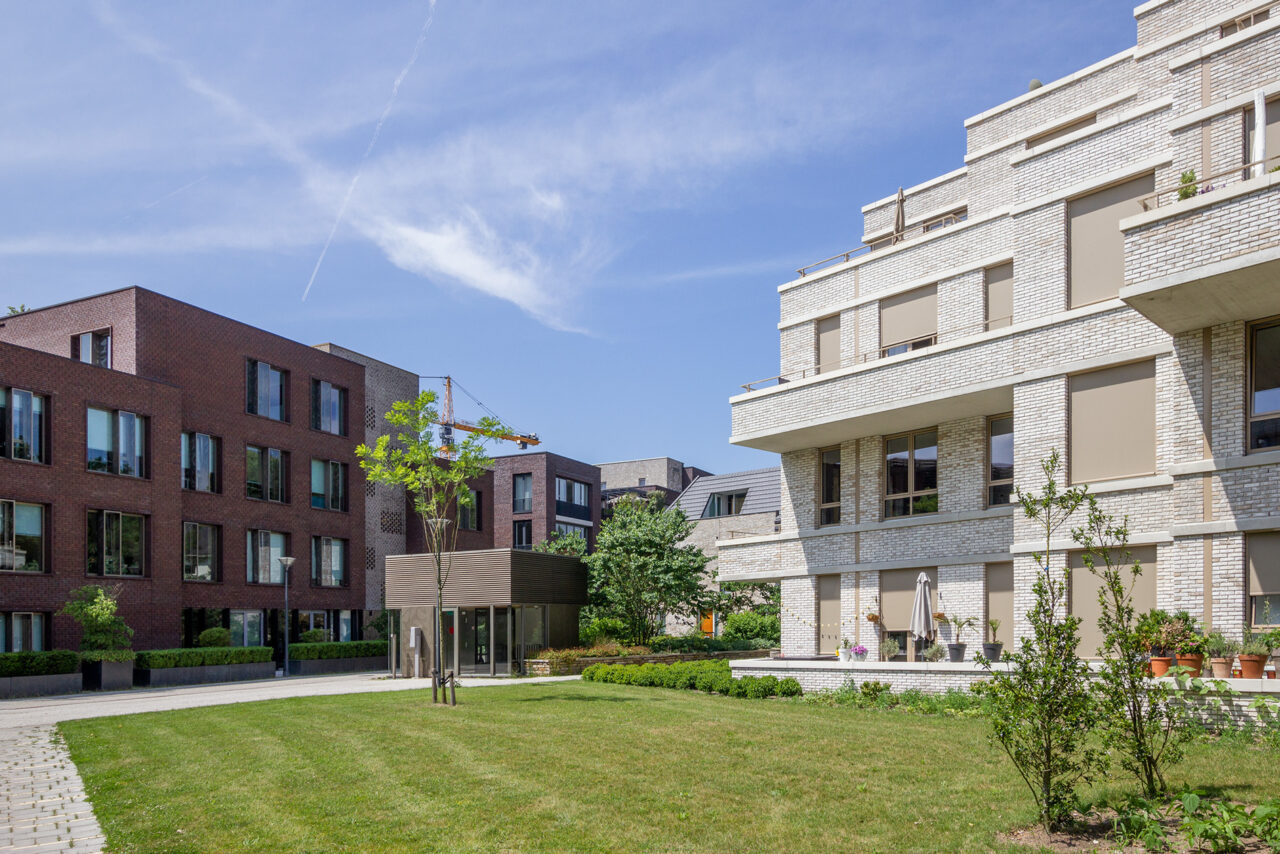
Railway area Brinklaan
Scenic living behind the tracks
Railway area Brinklaan, Bussum
New piece of Bussum
All buildings are part of a landscaped site with a public walkway. Carefully designed transitions between public, semi-public and private played a crucial role. The courtyards, squares and greenery were added to the village centre as a new, partly public space.
The office and flats on the railway side form a noise buffer for the three villas, the eight town houses and the existing buildings behind them. There is a public car park under the site. The project is a good example of compact building in a village context in a unique public and car-free landscape. Bussum has gained an attractive and accessible part of the village.
Villas Brinklaan
The three flat villas on the corner match in scale and size the surrounding villas on Brinklaan, which date from the late 19th century. The jagged footprint and staggered large cantilevered balconies create sculptural volumes. The buildings are made of light brick, as are Koster's single-family houses next door. The white concrete edges and staggered balconies give the volumes a horizontal articulation with a chic look.
Each building contains 18 free sector rental flats ranging from 65 to 110 sqm. The villas have direct access to the car park under the area. On the roofs, hidden behind a high eaves, dozens of solar panels provide sustainably generated energy.
Living oasis Koster
The 3- to 5-storey Koster flats are linked ‘villas’ with two homes per layer. They are directly linked to the underground car park by a lift. The houses have a spacious layout with maximum freedom on the facades. A conservatory on the railway side provides a buffer for noise. The flats are designed as small turrets with a wide brick frame. The verticality is reinforced by leaps in depth and a mutual separation of the volumes by closed volumes made of light brickwork for access.
The shading of the flats creates a connection to the smaller scale of the town houses, which again connect to the small grain of Bussum. The semi-detached houses have a garden and roof terrace, an extra-high living floor and are directly linked to the underground car park. Between the single-family houses and the flats is a green and quiet courtyard.
Regional office
With its differentiated volume of ‘red-brown villas’ with set-back ‘hinges’, the office on the former Region site builds on the articulated structure of the Koster flats. Large chic windows with classic ceramic frames and ornaments of bronze-coloured stamped metal define the face of this public building. The playfully staggered glass boxes are an aesthetic detail, but primarily have a practical function for a healthy indoor climate. These architectural sound absorbers make it possible, even on the railway side, to simply open the window while at the same time optimising daylight penetration.
Info
Bussum
Google maps























