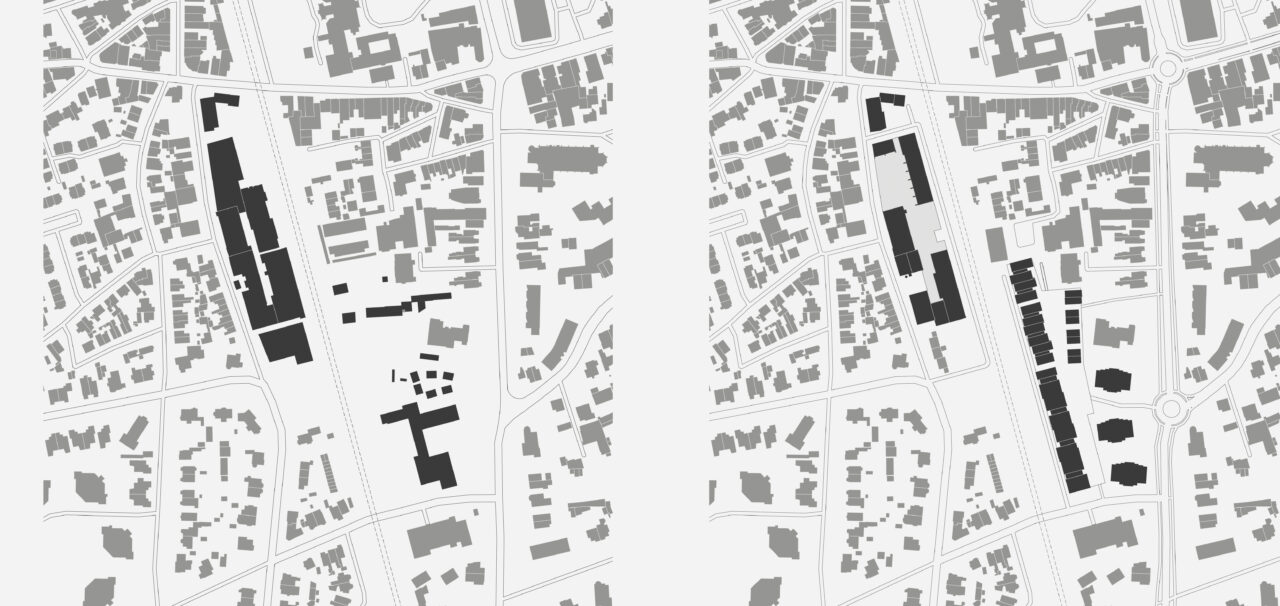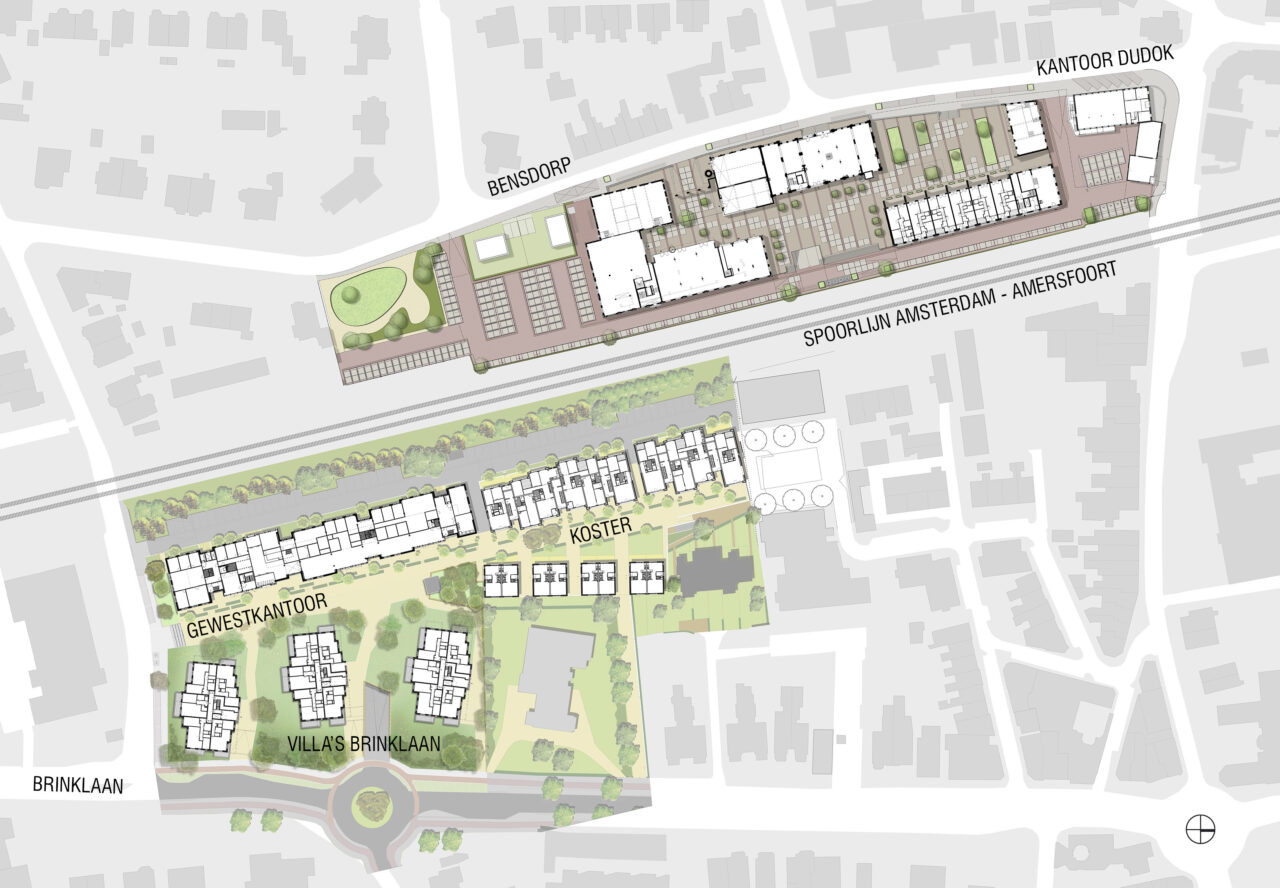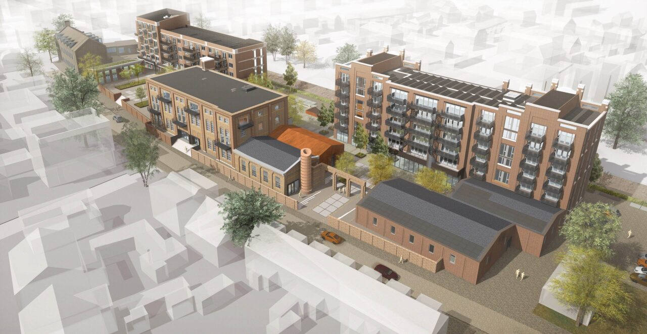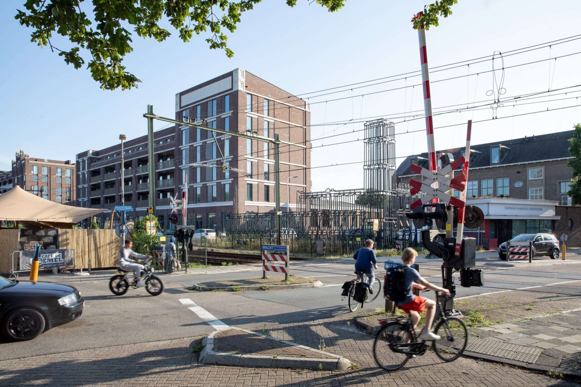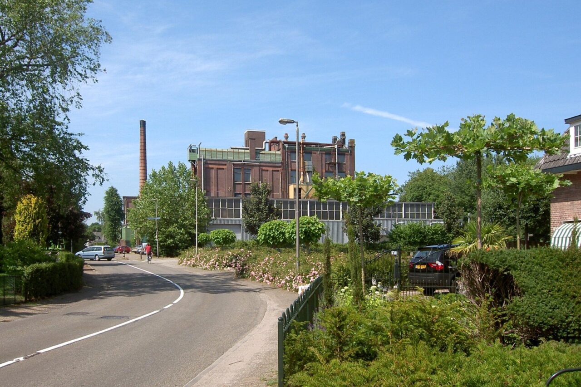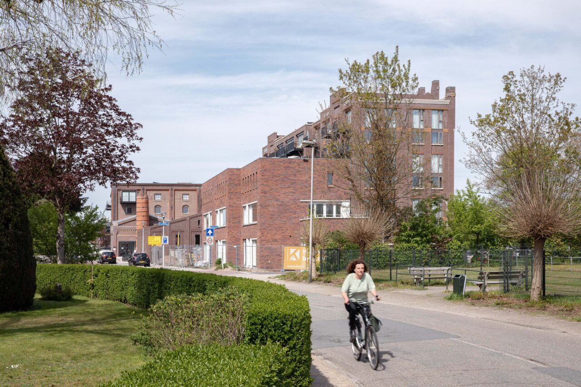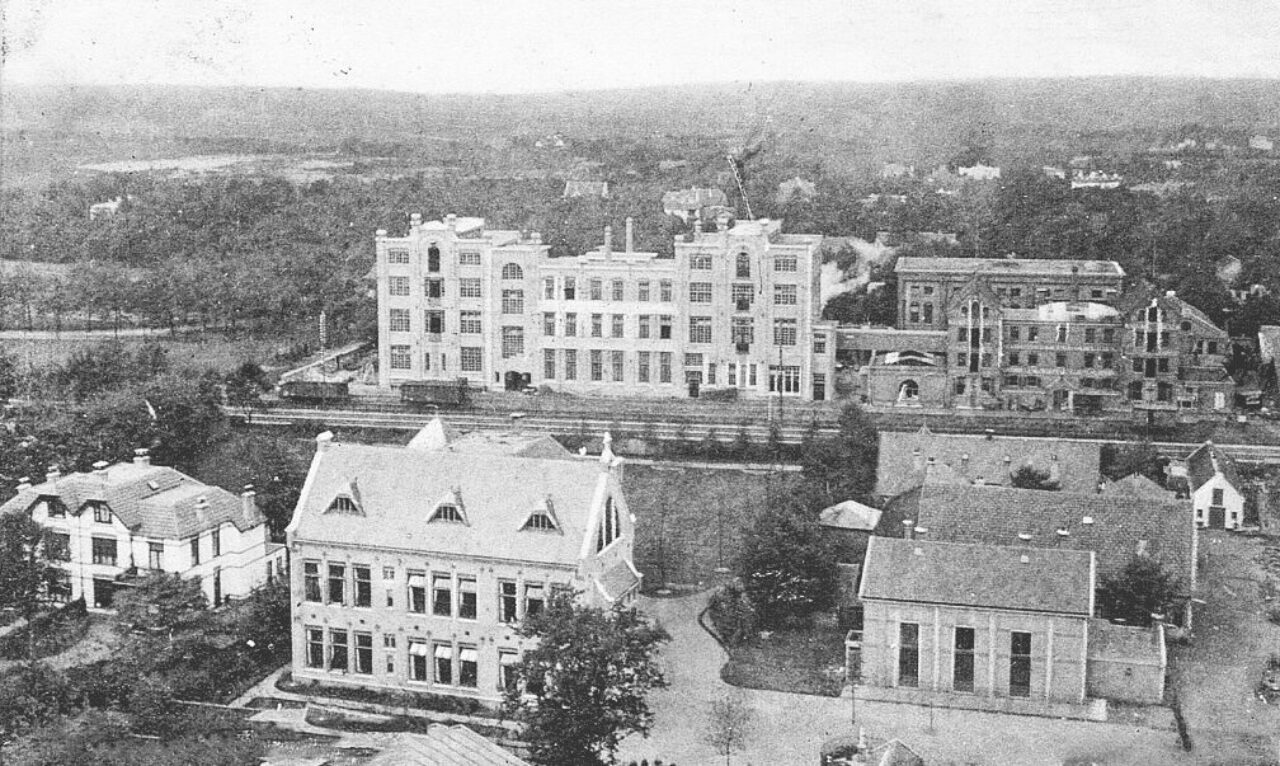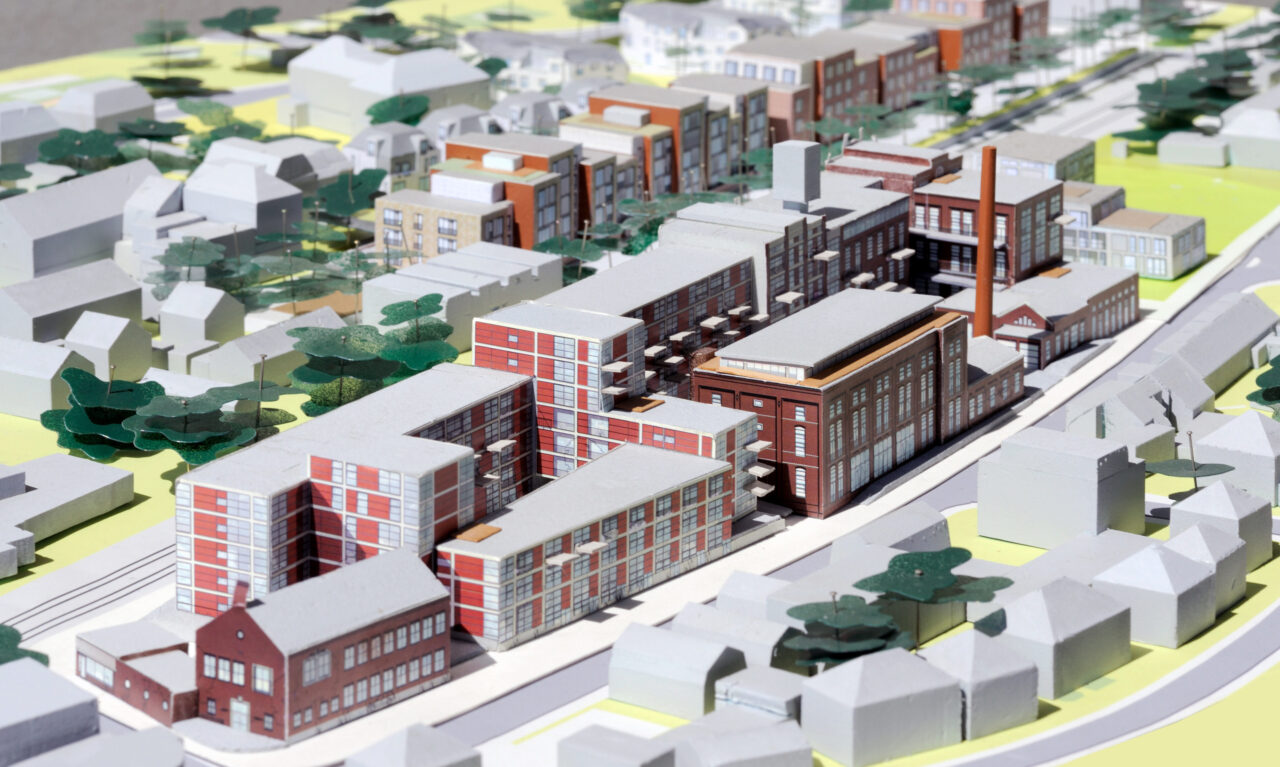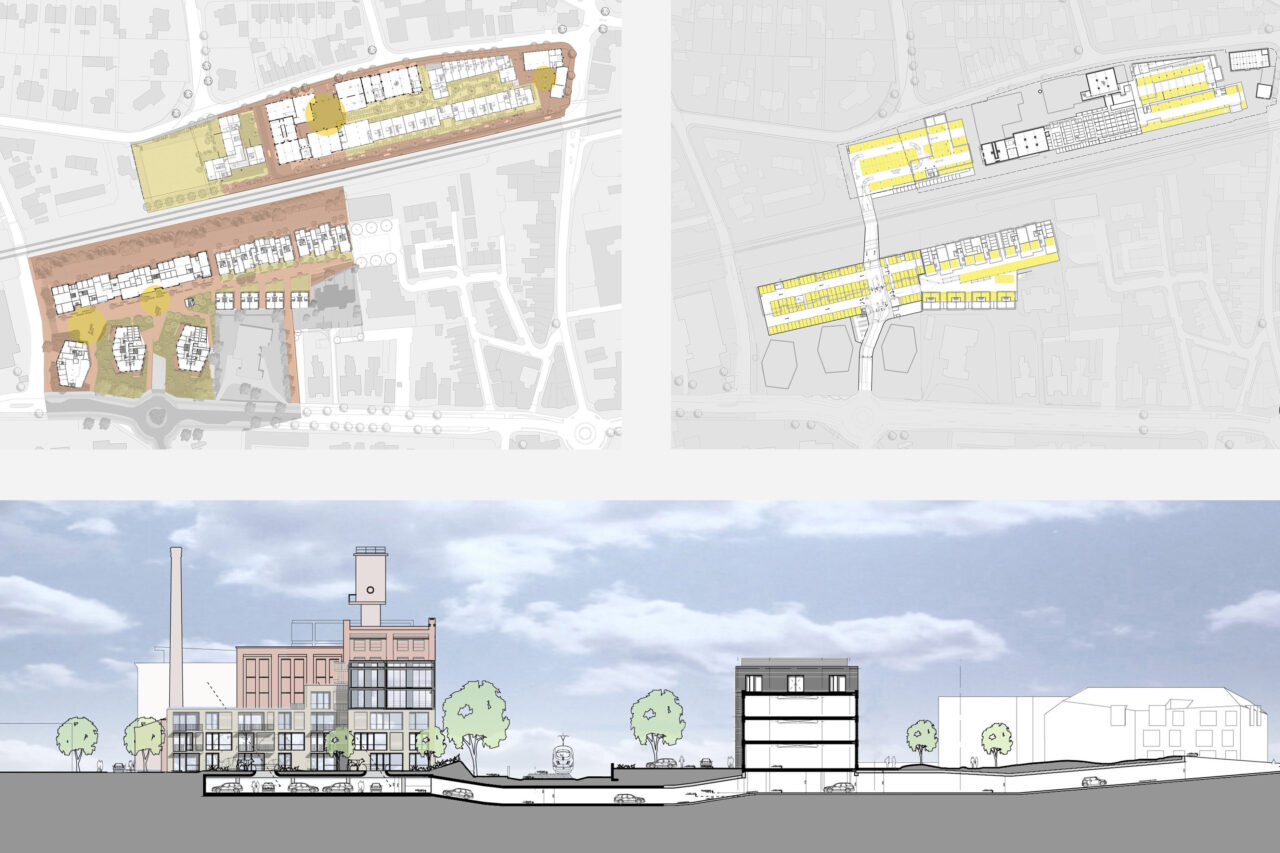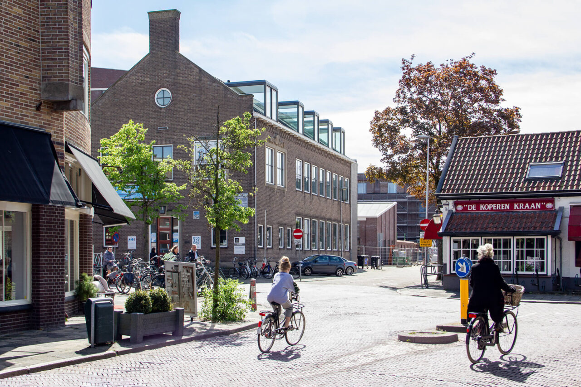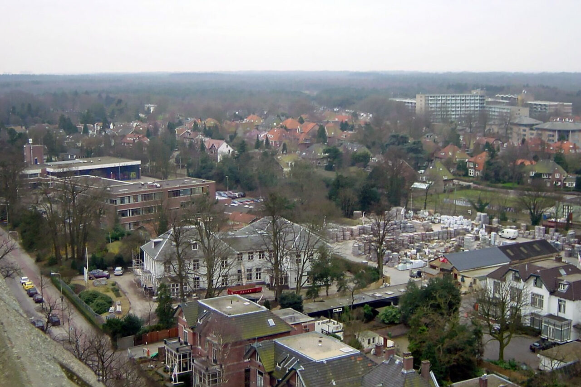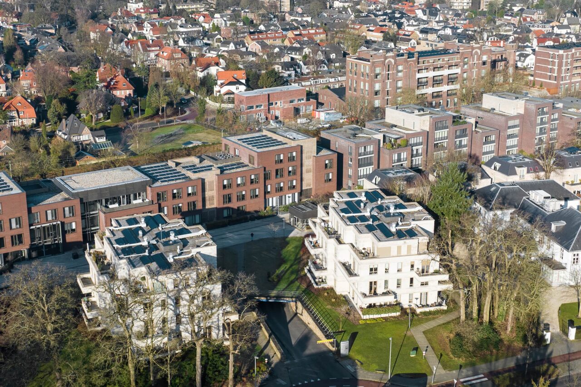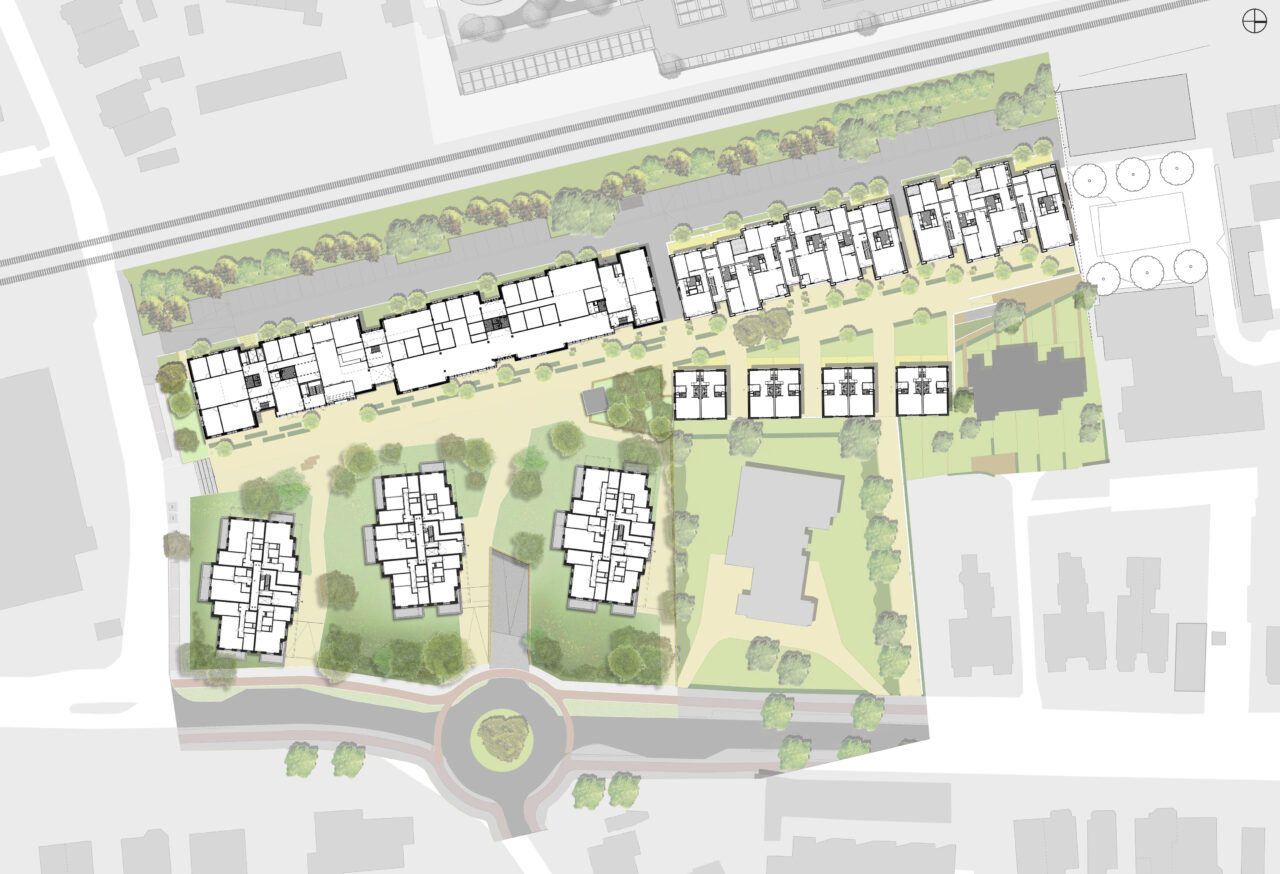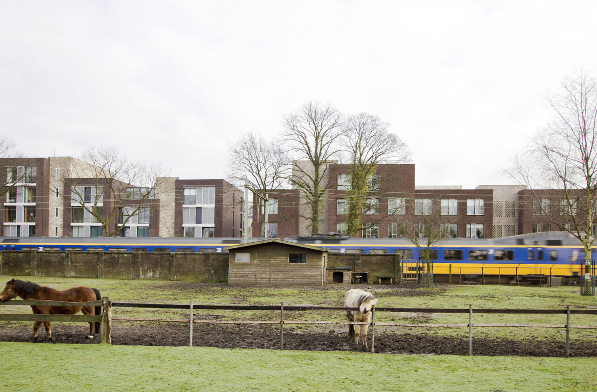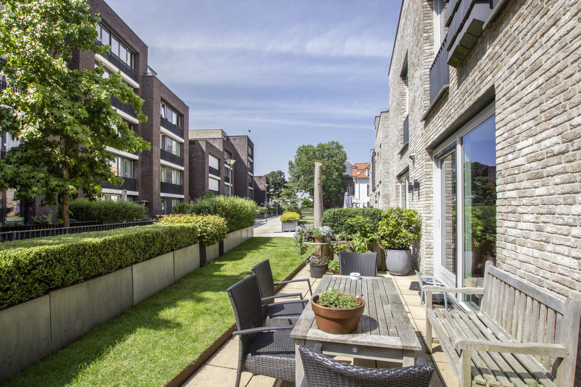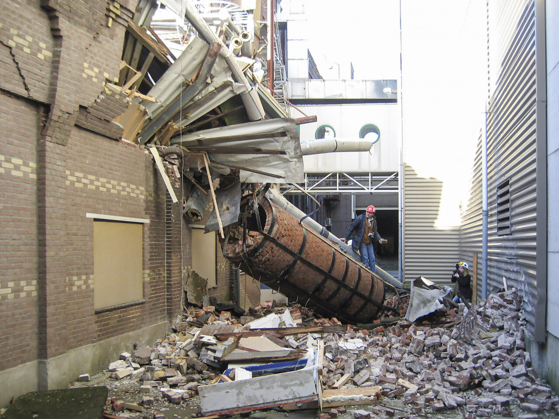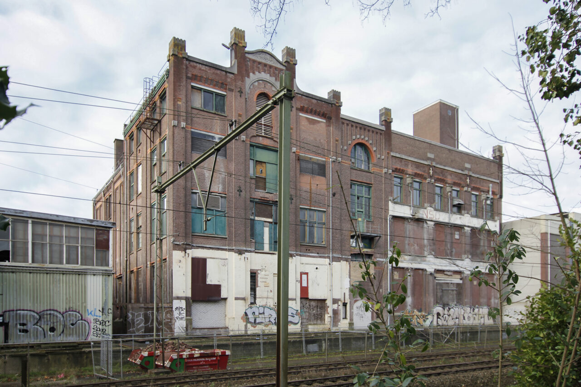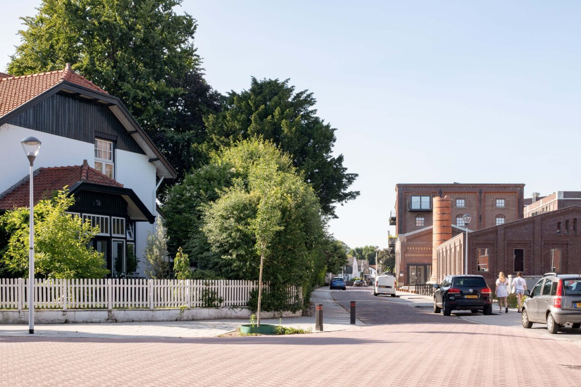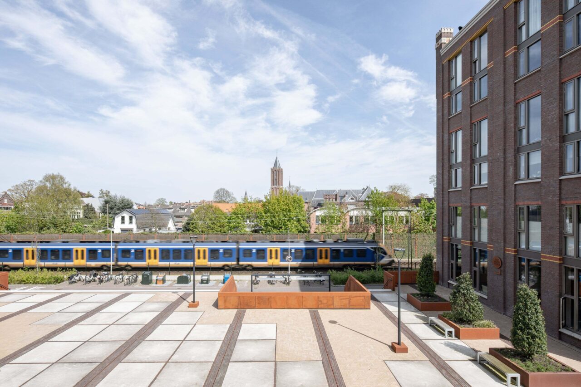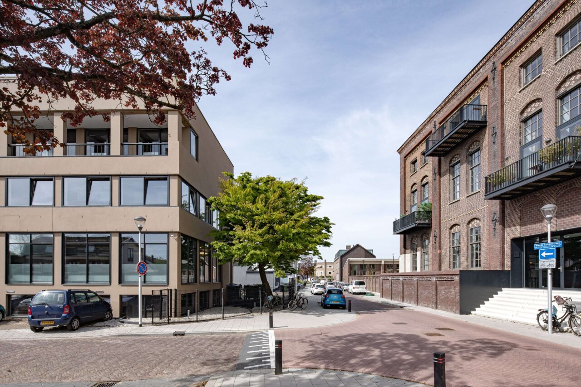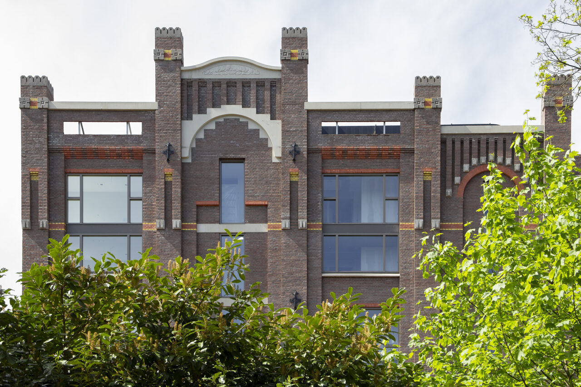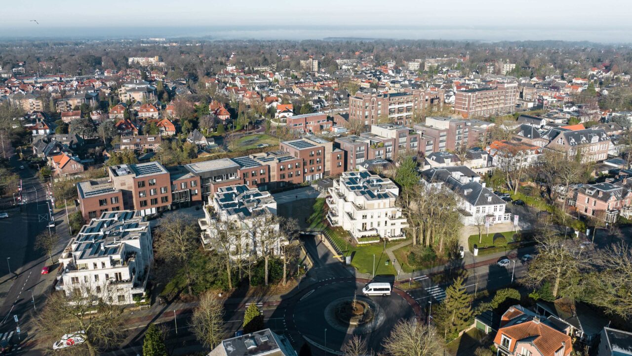
Urban development railway area
Compact strip along the tracks
Urban development railway area, Bussum
Bensdorp and Spoorzone Brinklaan
The railway zone in Bussum-Zuid consists of two subareas and lies on either side of the Amsterdam - Amersfoort railway line, one of the busiest railways in the Netherlands. The development of this area started in 2004 with the Bensdorp chocolate factory site west of the railway and expanded on the east side with Spoorzone Brinklaan: the former Koster trading estate and the outdated office location Het Gewest. LEVS designed plans for both areas with a special inner-city living and working environment. Compact building with very many preconditions, safety requirements and suspicious local residents.
Book
The story of an exceptional transformation project. ‘Bensdorp, a factory site in motion’ provides a behind-the-scenes look at the design and construction process with drawings, photography, archive footage and essays. It is a publication about architectural craft and a ‘poetically pragmatic’ approach to heritage. A richly illustrated analysis for the true enthusiast.
Order the book here.
Bensdorp, an eleven-city race
The Bensdorp factory, known for cocoa and Bros stood in Bussum for more than a century. When the company left in 2002, the factory site, relatively close to the village centre, was left deserted. In June 2004, the LEVS/Dudok/AM combination drew up a sketch vision for a transformation into a varied residential, work and entertainment programme at a considerable density. With the reallocation of three factory buildings and new construction based on some already demolished but characteristic buildings. Ambitious and with respect for history.
Expanding development, expanding requirements
The municipality was also ambitious. On the other side of the railway lay the site of the former Koster building materials store and a dated office building, the Region. In the area vision, these additional development sites included an immense parking garage and traffic tunnel connecting east to west. Financing of this tunnel and garage was to come from the proceeds of the three development sites. Together with other preconditions such as the railway line 25 metres away, heavy external safety requirements and difficult accessibility, the area vision created a tough challenge.
With combined forces, we worked out an urban development plan and an environmental permit for inner-city densification. A piece of industrial no man's land was going to change into an area for living, but also for working or going out. However, the new traffic road, the influx of cars and change of functions met with stiff opposition from local residents.
The first will be the last
The flood of objections from the neighbourhood and the wavering attitude of the municipality dampened the initial resolve. The subsequent building crisis in 2008 made the plan unfeasible. The tunnel was put aside and, after the rezoning of the former 1950s Bensdorp office, plans for the Bensdorp site were put on hold.
Spoorzone Brinklaan
The focus shifted to Spoorzone Brinklaan. The sophisticated urban plan for these locations with compact living and working and a high quality of public space was positively received. Thus, the design for town houses, a public and car-free inner area with underground garage, stacked flats, several flat villas and, subsequently, the new Region office with municipal services along the railway, was realised within a few years.
With their five storeys, the flats and the Region office form a noise buffer along the railway line. They give shelter to the town houses and the shared intimate inner courtyards. Through the materials chosen, the variation in building style and volumes, the flats and the office building fit well with the appearance of the village. With their striking roofs, the town houses seek an architectural connection with the existing buildings. The houses border the spacious inner courtyards and are also accessible from the underground car park. This makes the area car-free and extra attractive for the public walking route that runs right through it.
The three sculptural flat villas Brink, in line with the town houses and in front of the Region office, match in scale and size the white villas on Brinklaan that date from the late 19th century. Like the stately ‘country houses’, they are large and white but with a contemporary interpretation of floor plans and outdoor spaces. An underground thermal energy storage system is optimally utilised by the varying energy peaks of the offices and residences.
Longshore location Bensdorp
At the time when Spoorzone Brinklaan was being realised, the old Bensdorp chocolate factory was still waiting to be transformed into a living, working and entertainment centre. Eventually, the buildings deteriorated and the chimney collapsed. It became clear that compact building in this village setting required a lot of stamina and budget. Bensdorp was a relay-style marathon.
The continuous adaptation to each new reality required agility and the ability to face the task with fresh eyes each time. The heritage vision was questioned and recalibrated several times, shifting from the classic vision of preserving tangible heritage to preserving heritage identity. With a new owner, contractor Noordersluis, the positive spin-off of the development across the railway and a less compacted version of the plan, the actual realisation of the transformation could finally begin.
The soul of Bensdorp
With the transformation to residential, working and cultural area, the cultural-historical but also the emotional and social values of the big factory from the small village remained. The exterior of the Bros building was restored while the interior of the upper floors was transformed into six individually designed lofts. The landmark main building along the railway has been reconstructed with reuse of characteristic elements such as crowns and rosettes and contains residential and commercial spaces.
Bensdorp has been restored with new construction of flats and facilities in architectural affinity with the historic buildings. The remnant of the old landmark chimney stands near the new entrance, recalling the fragility of industrial heritage.
Compact building common sense?
The area development for the railway zone in Bussum was ambitious. The municipal vision to connect the areas and redevelop them in a densified setting turned out not to be entirely feasible. A money issue on the one hand, the population's fear of densification and function change on the other. The feasibility of redeveloping the Bensdorp complex remained precarious.
Compact and dual land use, reuse, function blending and high-quality public space are good but costly ingredients of sustainable inner-city densification. Phased development with new construction on the east side provided a more positive picture of function change in the area. Thanks to the strong foundation of our overarching urban plan and nimble handling of changing realities, we succeeded in creating an urban densification that honours Bensdorp's industrial brittle heritage.
Info
Bussum
Google maps
