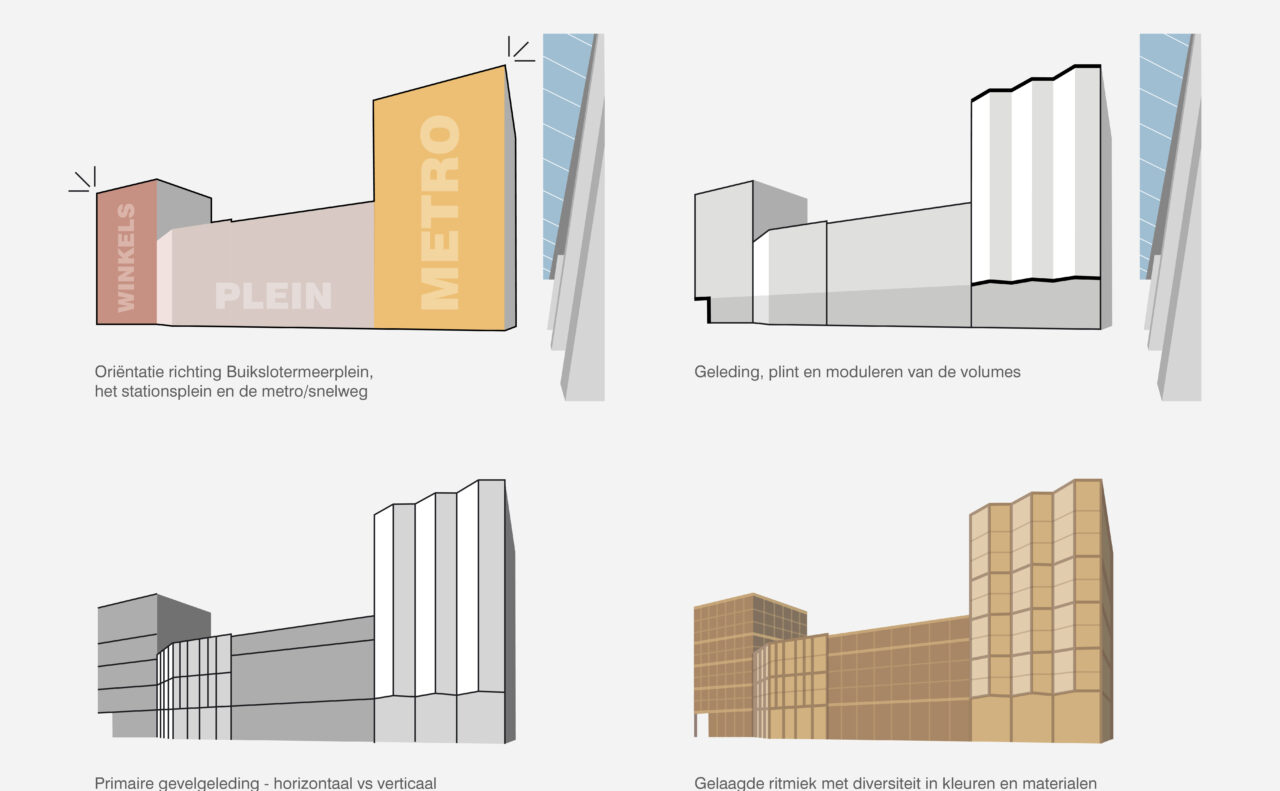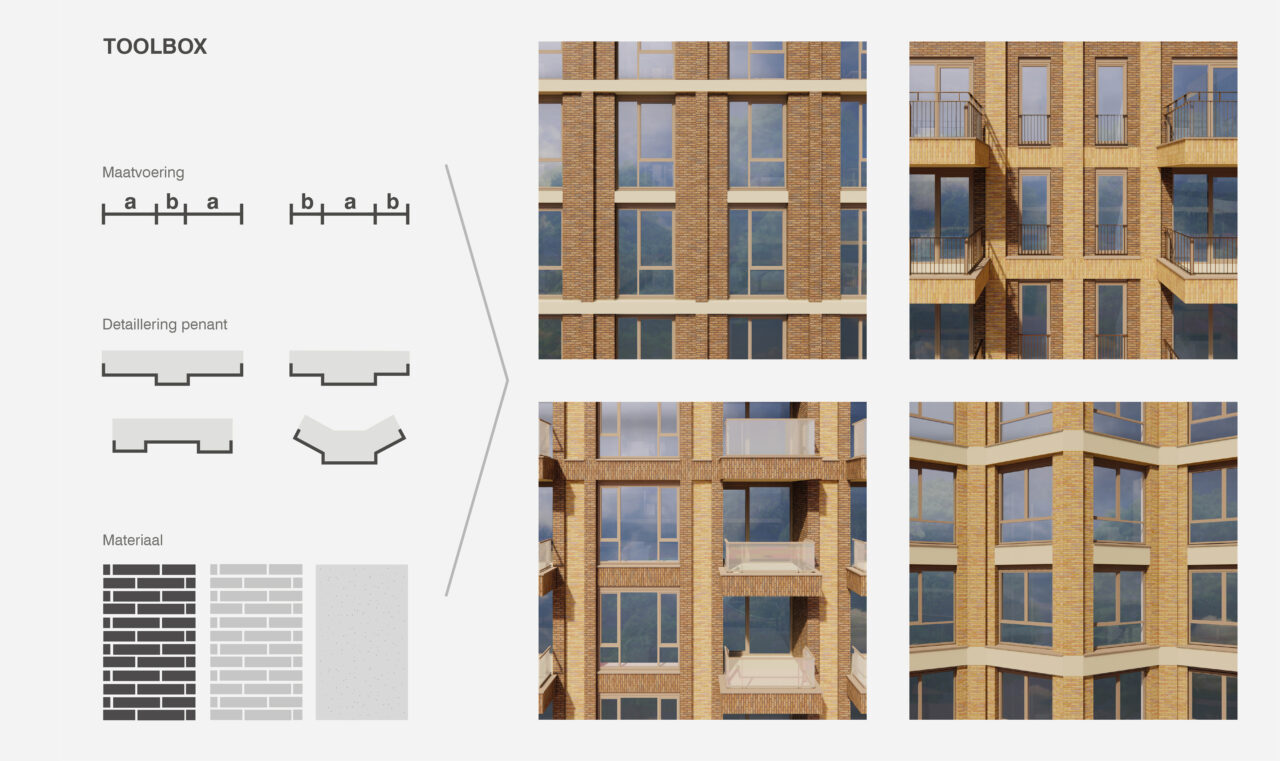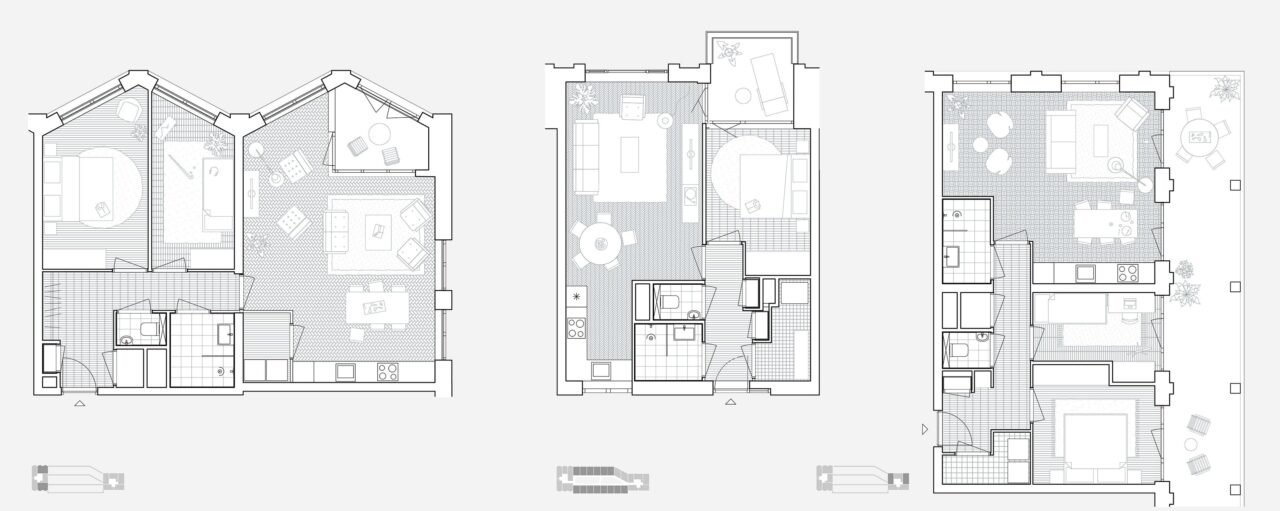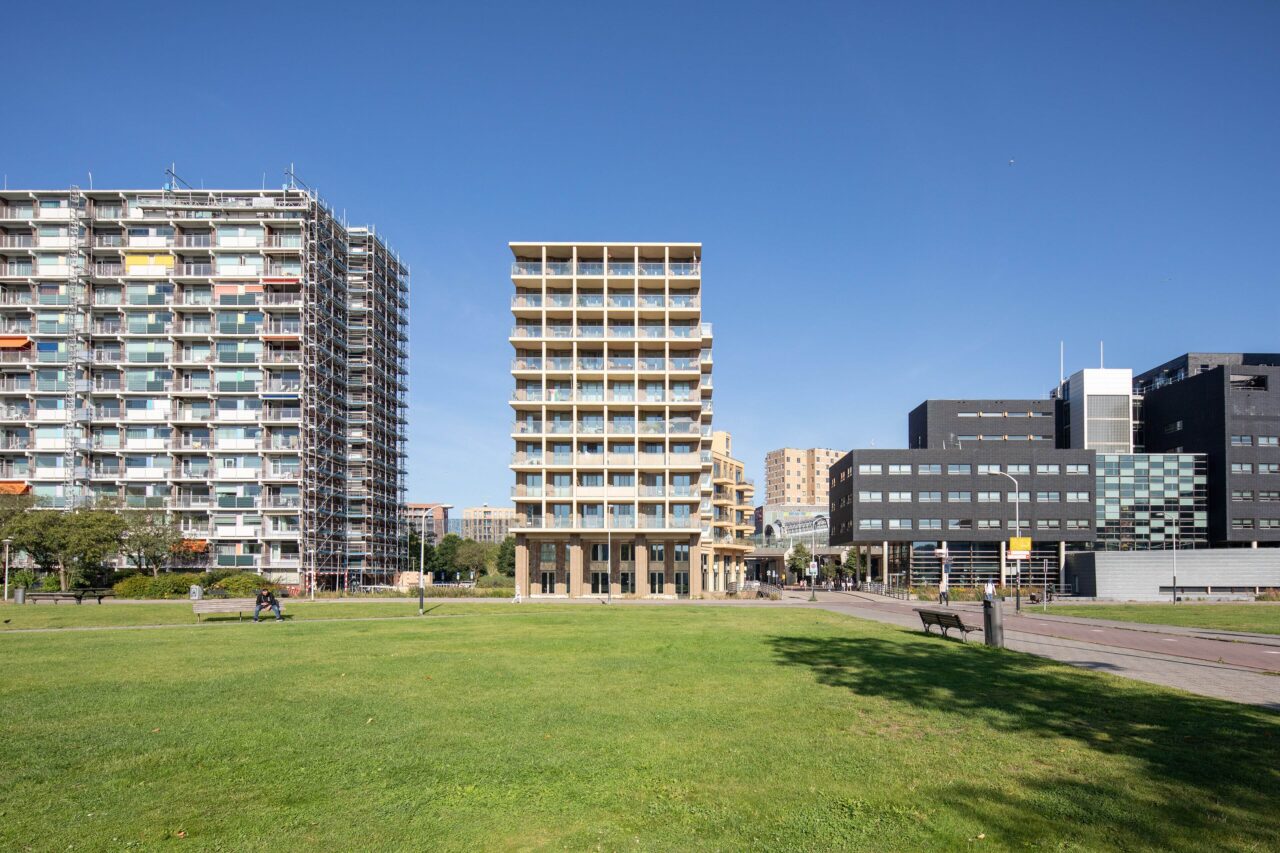Paddington
Urban living in A'dam Noord
Paddington
Here the energy of living in the city comes together with the tranquillity of rural area north of Amsterdam. An exciting new living environment, which connects directly to the centre and the district Amsterdam South thanks to the North-South metro line. From the square, two spacious entrances lead to the apartments. The rest of the double-height plinth will be filled in by a commercial programme. The garage and bicycle storage are hidden behind it. Residents have access to their homes via the noise-free courtyard on the first floor. This intimate residential garden inside is characterized by tranquillity, cooling and greenery.
Architectural transition zone: four contexts
The materials, the rhythm in the façade and the layout of the volume refer to the various architectural characters of Amsterdam North: from rural to modern and from Amsterdam School architecture to contemporary high-rise buildings. On the gable end of the eastern tower, the balconies continue in a powerful pattern that refers to the gallery houses in the adjacent neighbourhood. The zigzagging façade of the west tower is in line with the speed and long sightlines of the motorway and the metro. In between, two lower volumes line the square and provide a manageable urban grain, with a layered brick façade.
Spacious, bright homes in a compact setting
The apartments vary in size between 50 and 75 square meters. All medium rent. In the narrow, elongated volume, we make shallow, wide homes, which receive a lot of sunlight and which can be flexibly arranged. The bends in the volume provide protection against the noise from the station and the motorway.
In the towers, the apartments are arranged around a core, and they have different types of outdoor spaces. In addition, noise-free sides are created in the front of the western tower, with loggias. In this way you can enjoy a spacious, light and green living environment in and around your own home at this exciting new location.














