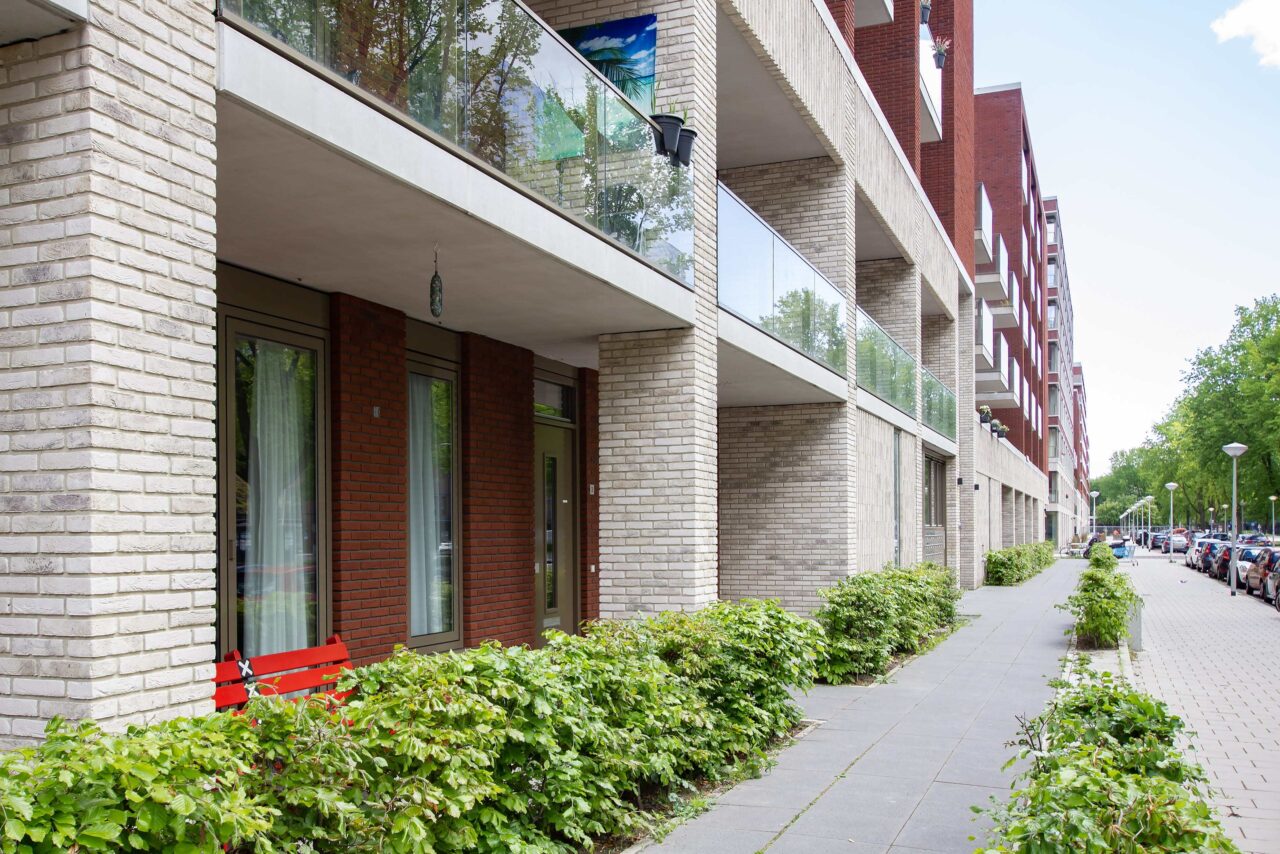
Breehorn IJdoornlaan
Social and sustainable Breehorn
Breehorn IJdoornlaan, Amsterdam
High-quality affordable living
The Breehorn ensemble fits into the urban plan by studio MUST and consists of three buildings: De Dammer, De Schaker and De Noordkop. It was designed for two different clients and realised by two different contractors. Yet they are of the same high quality, with beautiful materials that are stylishly combined in an open and dynamic design. Light entrance halls with voids welcome residents and visitors.
Behind shared entrances lies a range of housing types from compact three-room homes for starting families to six-room homes in maisonettes on the ground floor for larger families. The neighbourhood truly comes to life in a green strip that runs along the IJdoornlaan. Of a total of 290 homes, more than 80 percent is social rent, the rest is medium-priced rent.
Saving and generating energy
With an EPC of 0.04, the design for De Schaker in 2019 already met current BENG standards. In 2016, De Dammer performed more than twice as well, with an EPC of 0.15, as the then nom of 0.4. All this was made possible by solar panels on the roof - the energy of which goes directly to the tenants - triple glazing, the most powerful insulation on the market and high airtightness.
One architectural language
All three designs speak the same architectural language with strong lines, two-coloured masonry and a deep layering in the façade. The articulation gradually changes from vertical in the first plan to horizontal in the third. The buildings each consist of three volumes with different heights that form a distinctive unit for each project. Light masonry in the plinth connects the volumes. This creates a distinguished urban street wall.
Info
Amsterdam
Google maps























