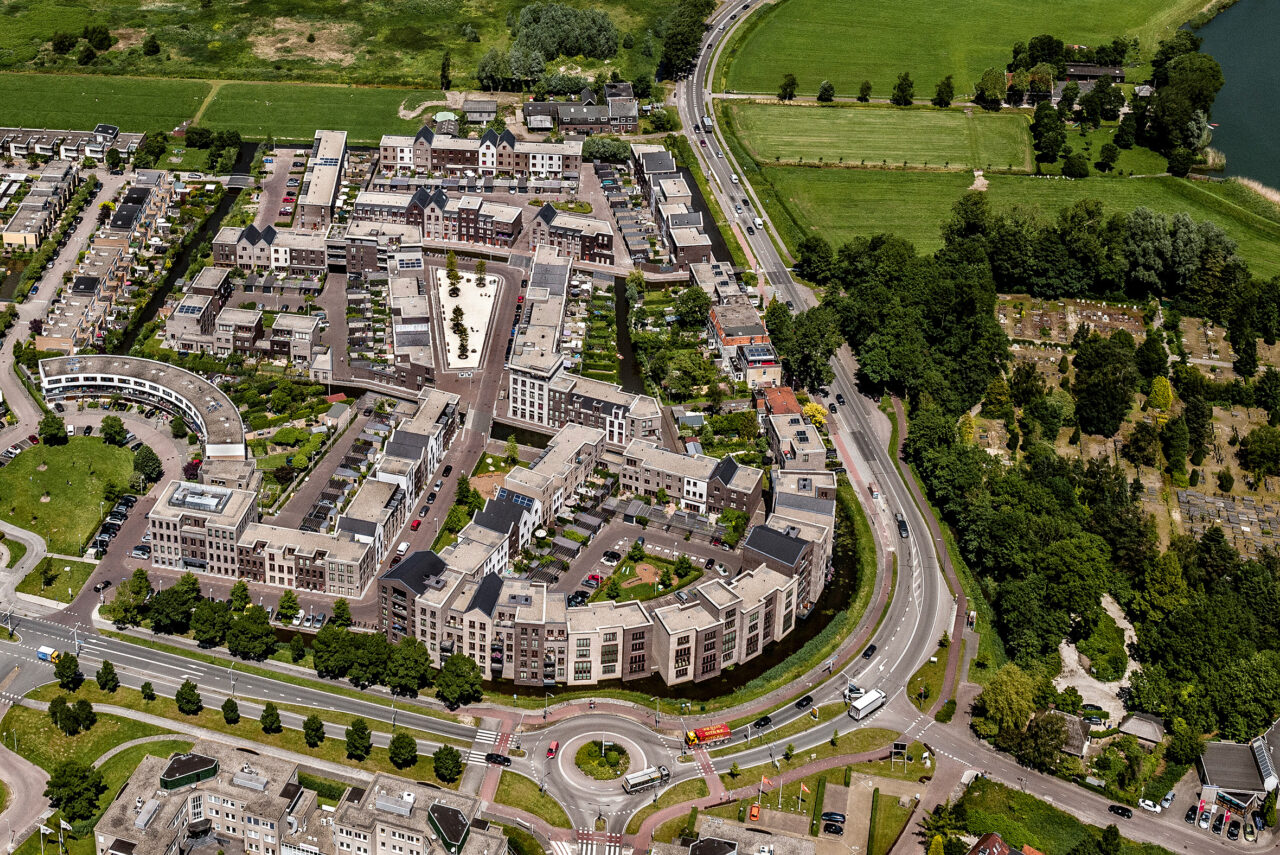
Leeuwenveld
Living between city and countryside
Leeuwenveld, Weesp
Unity in diversity
Just like in the town centre the density of the plan is high. Building on this historical context, LEVS designed residences with 80 different types, from apartments to working-in-homes, from canal houses with large open spaces to two-under-one-roof houses and impressive split-level homes. The variation continues in the varied and masonry materials. At the same time, the homes form one unit in e.g. wall openings and rhythm. This combination of variety and unity is a contemporary interpretation, based on a thorough analysis of the old Dutch town.
Detailing and accents
The design spends much attention to the detail: the windows lie deep in de walls and the modern design of balcony railings plays in a special way with light. Prominent corner buildings and gateways accentuate the corners and visualize the axes of the district.
Just a message
"Last Sunday, I took a little stroll through Leeuwenveld. A middle-aged gentleman was laying a floor. Kindly nodded at us. The door was loose. It was his house. His place. Chair on the pavement. His own piece of public pavement. Be welcome. On another corner, someone was moving. So many homes and still a sense of space.
It took a while. Where is the tin? Where are the cars hidden? Split level and raised garden terrace. Genius. Clever also that variety of roofs. Attic rooms. Corner windows. Here and there a vista where you stop for a moment. There is much to see. To discover. A crooked street, what would be around the corner? Then, a dwelling above a gate. Piece of natural stone. Not too much. Accents. Roof drainage between the houses separates them. Wink of warehouses. Then another square, place for working and living, space to watch. Working and living... Fine. A neighbourhood where people will live. Not just sleep. Cosy, secure, and not too retro....
Already worth a stroll. On a Sunday. Bravo."
[Reind Brackman, walker through Leeuwenveld]
Info
Weesp
Google maps

















