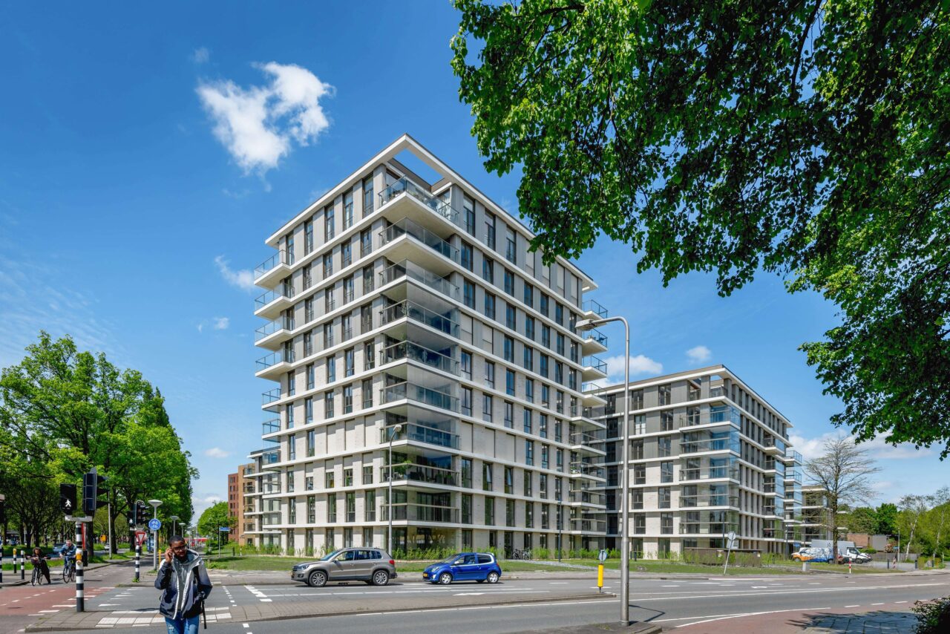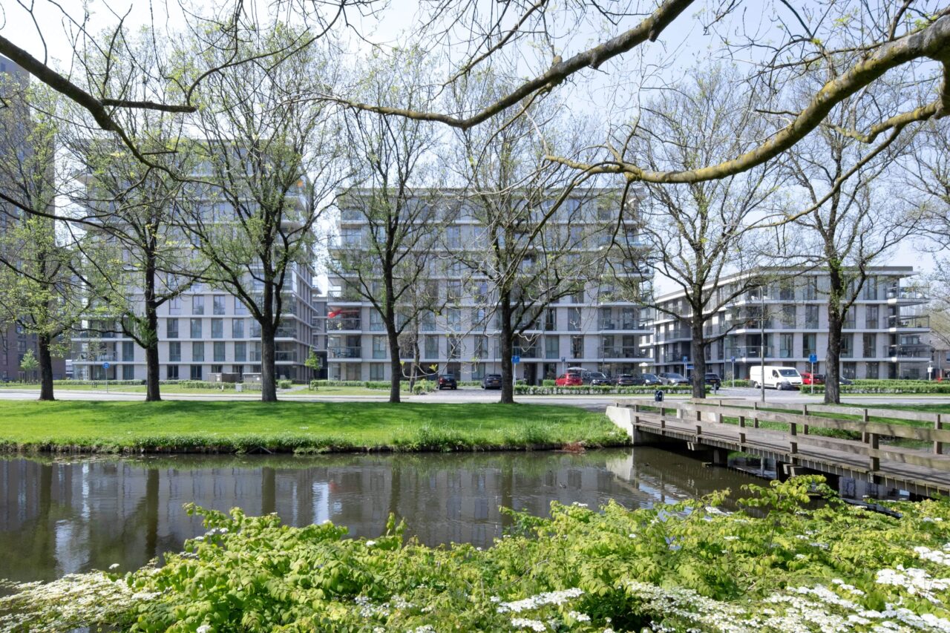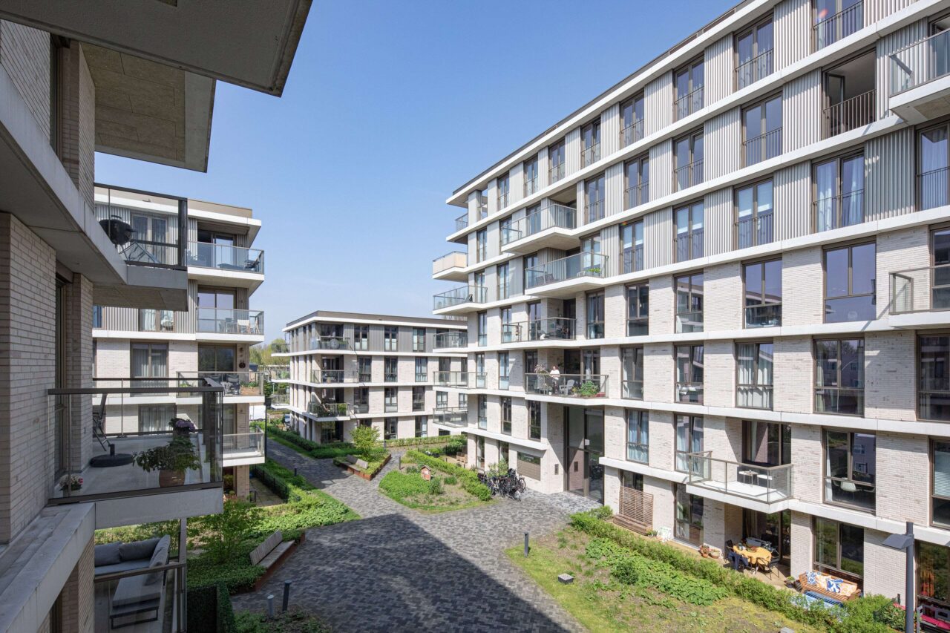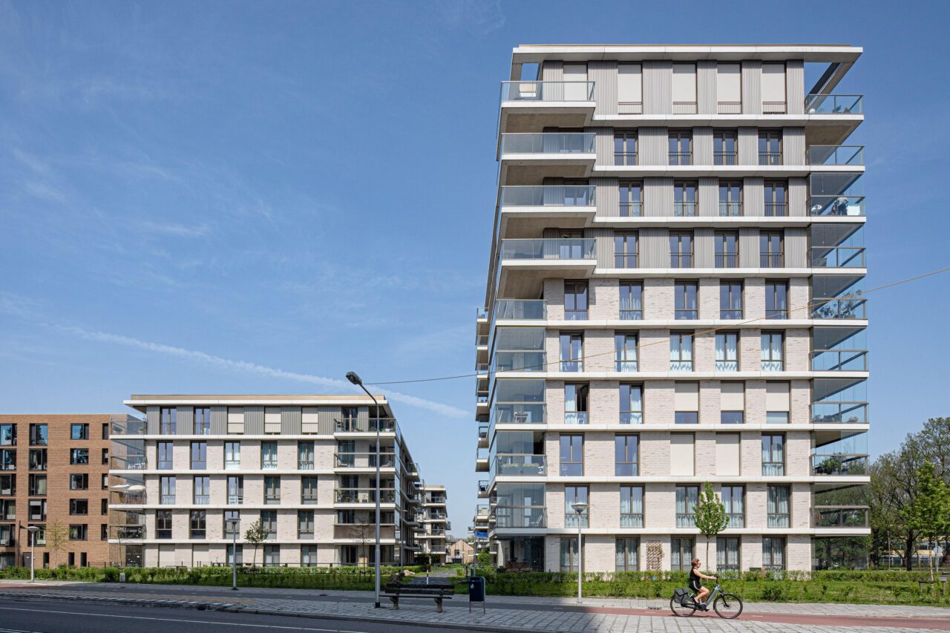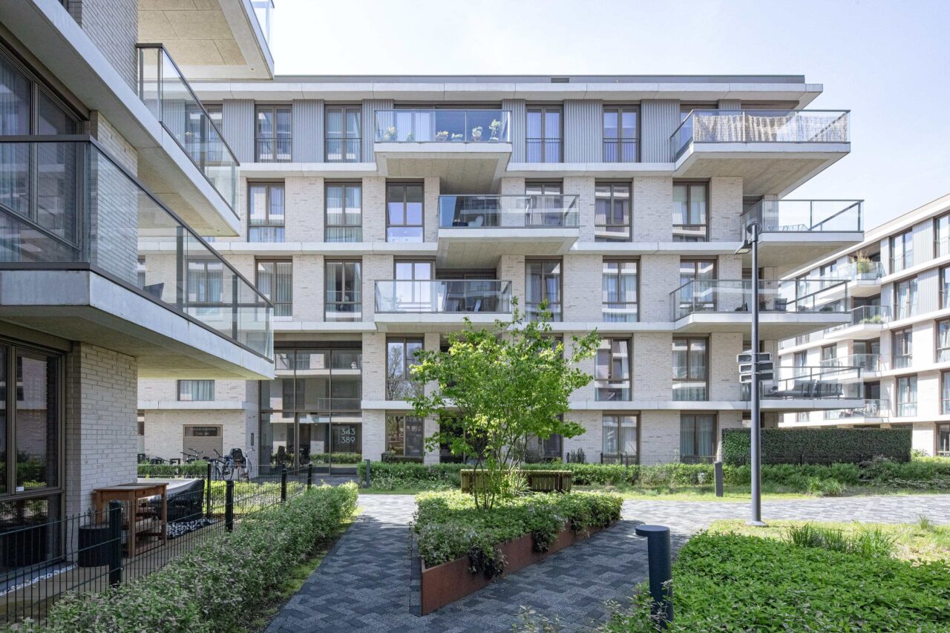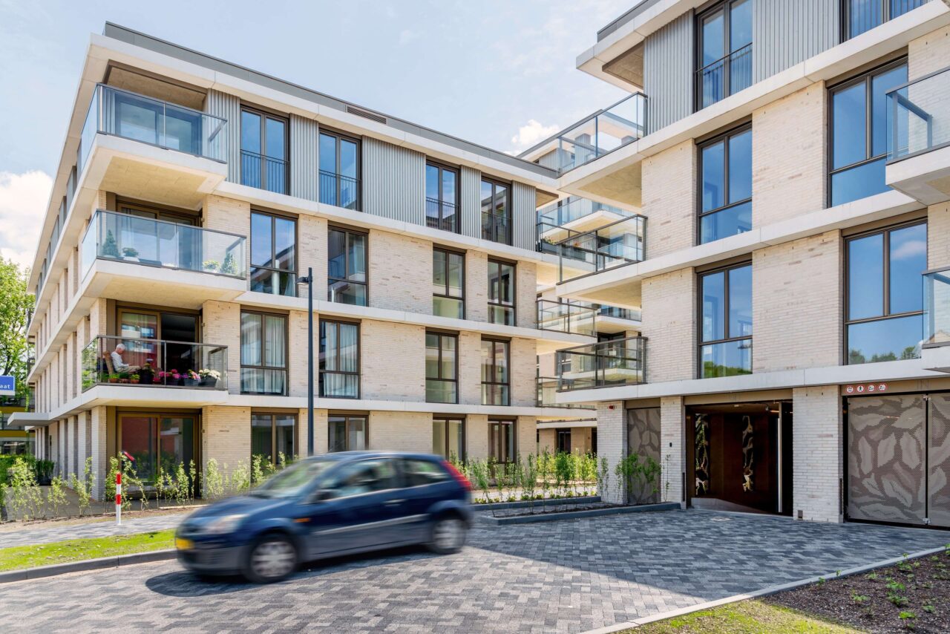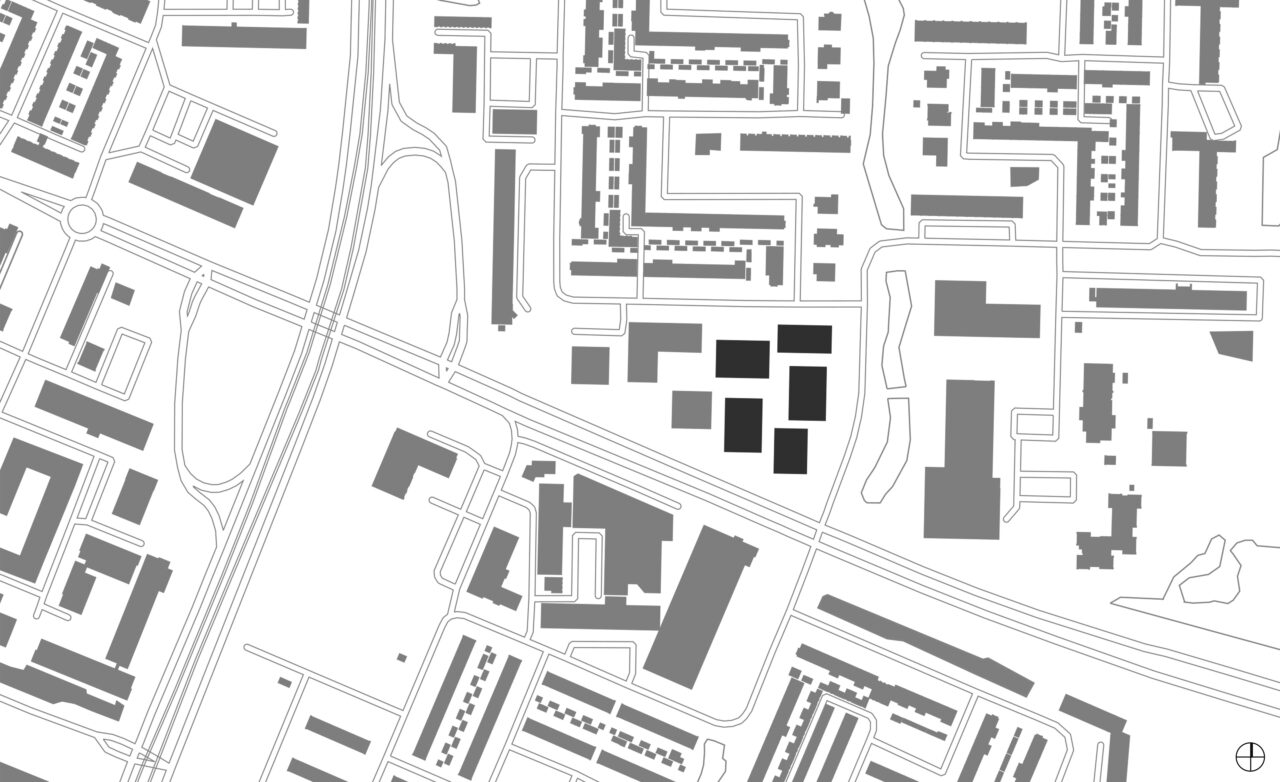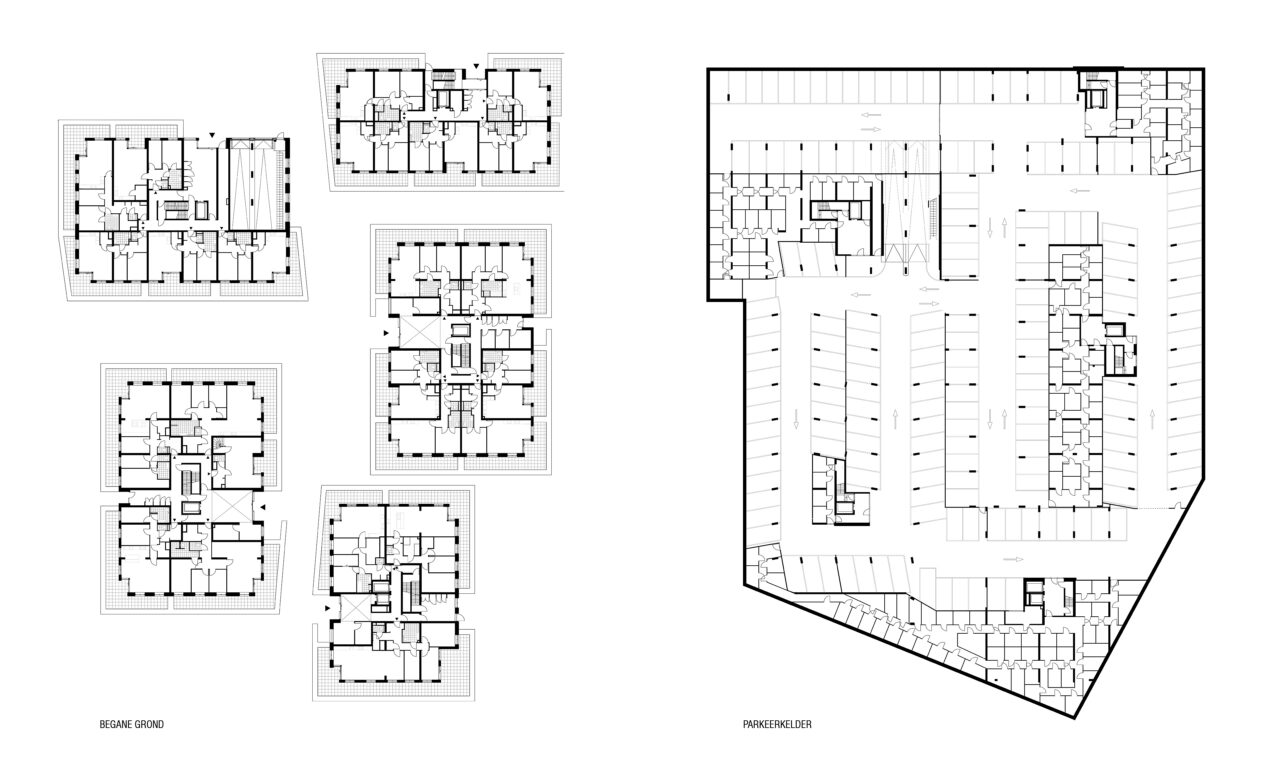
Klaasje
Urban villas in a residential park
Klaasje, Amstelveen
Coherence
This new build was given a chic architectural character, drawing in part from the architecture of the surrounding 1960s buildings. Stark horizontal lines and simple materialization unify the ensemble of buildings. A horizontally transposable strip subtly accentuates the buildings’ heights and keeps it visually low by a change of materials on the third, fourth or sixth floor. Above that, the façades give the ensemble a warm atmosphere with bronze aluminium panels.
Programme
The design makes use of a highly flexible structure in order to enable the variation of 3 to 8 apartments per storey in the plan. An underground parking stretches out underneath the entire location. The landscape in between the buildings is public greenery and flows seamlessly into the previously realized plan with three care home buildings.
Info
Amstelveen
Google maps
