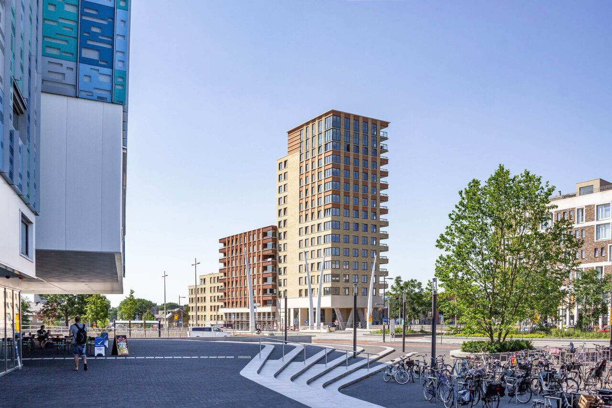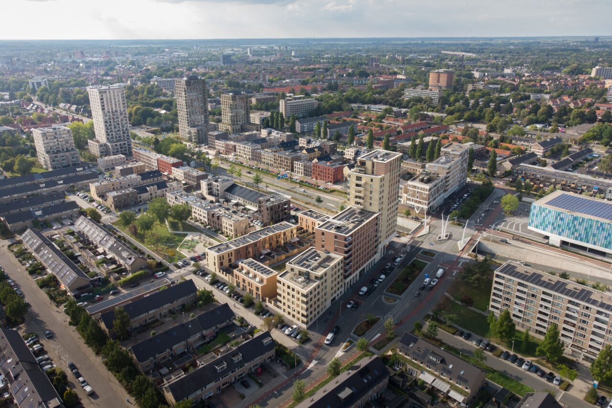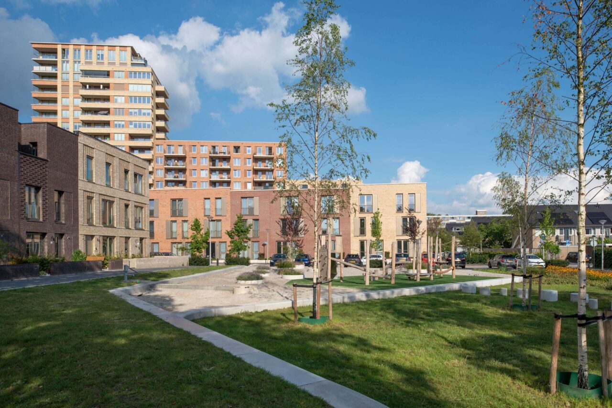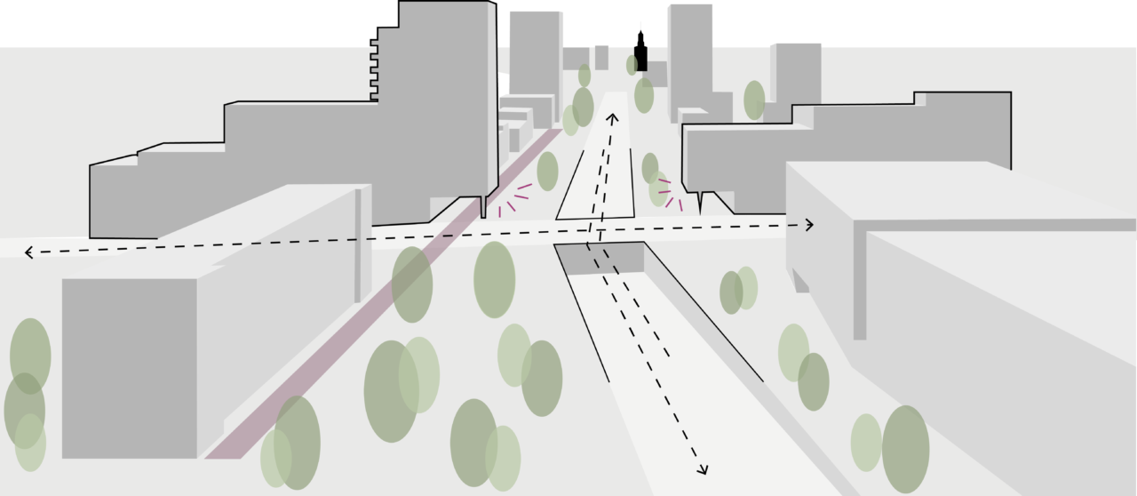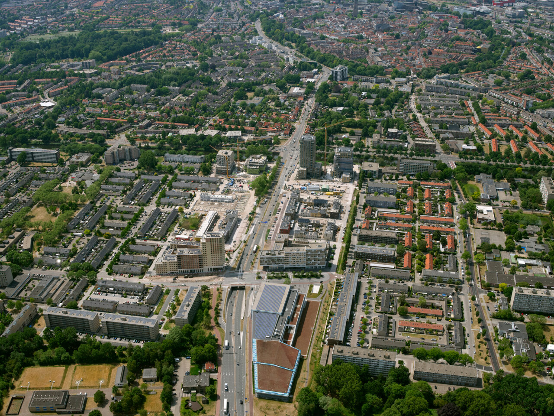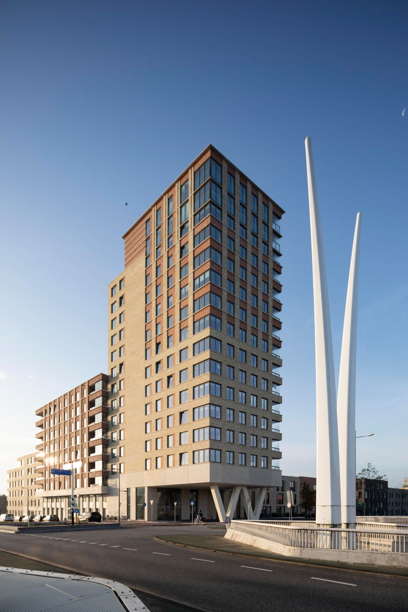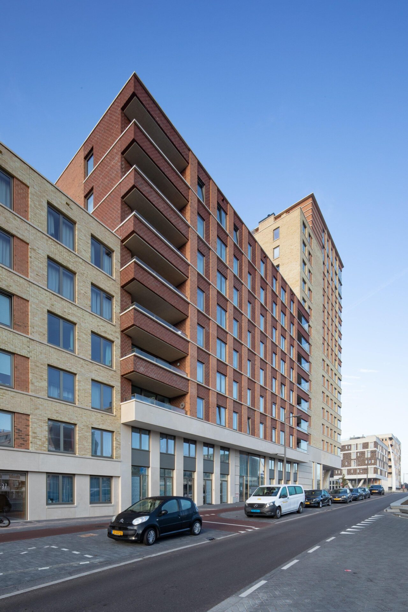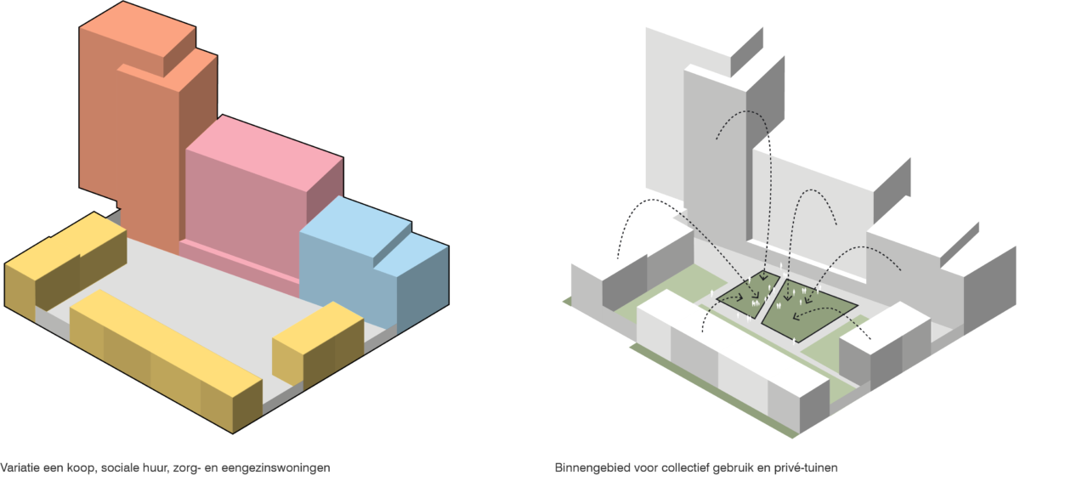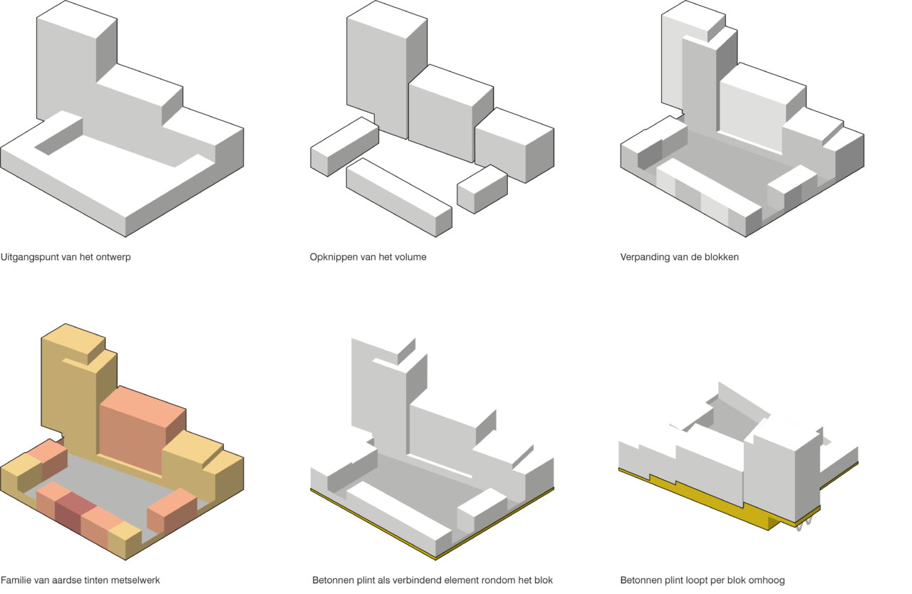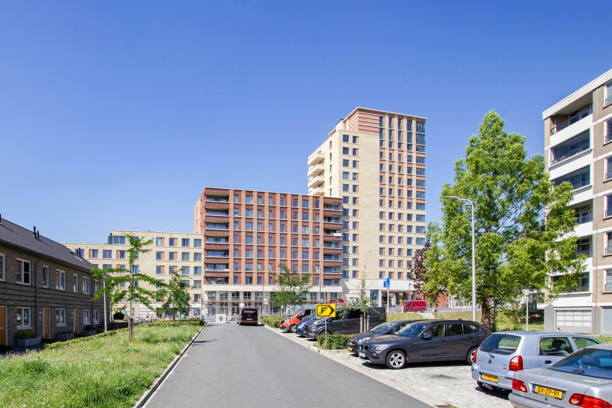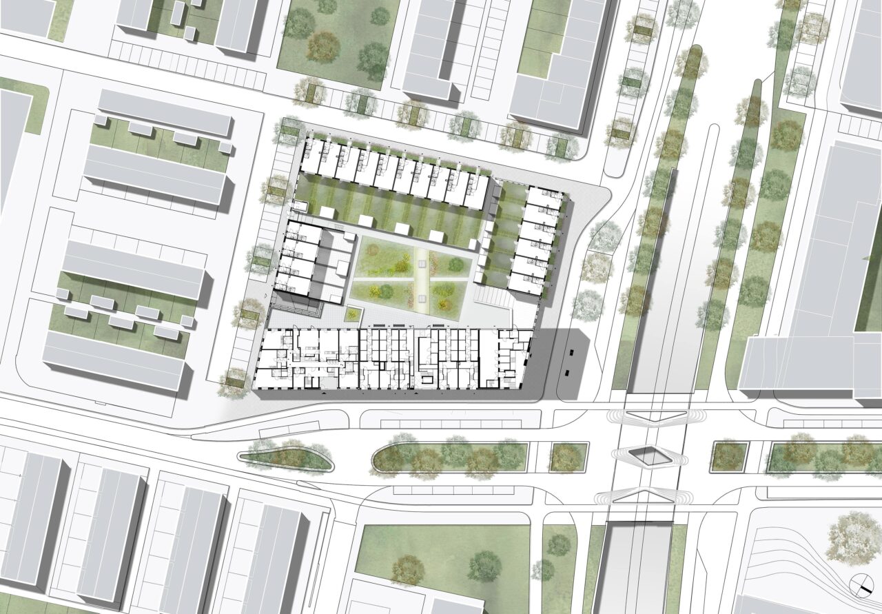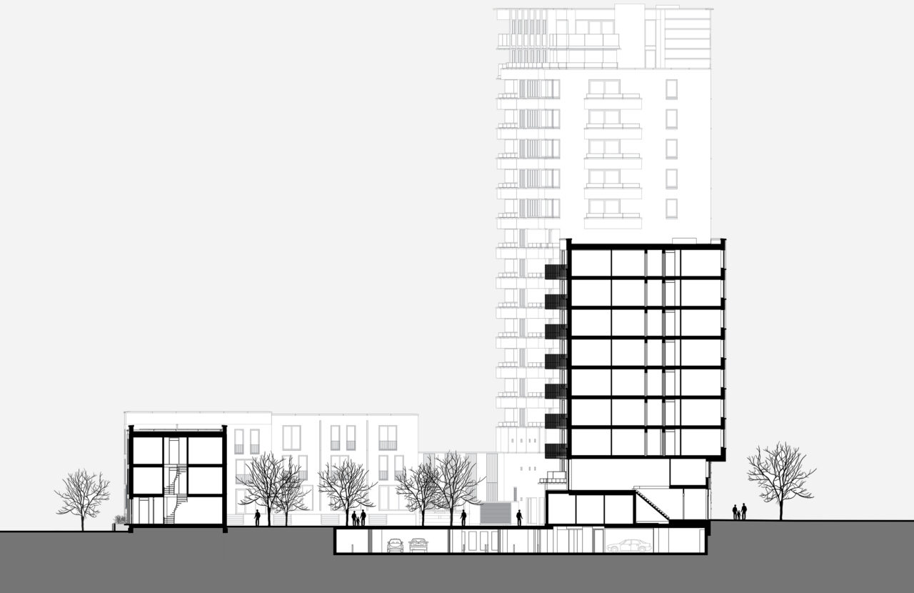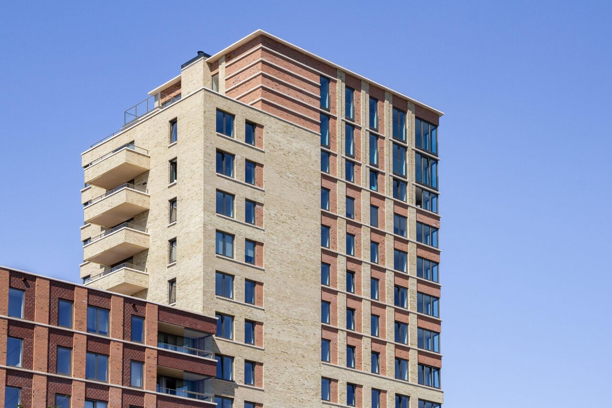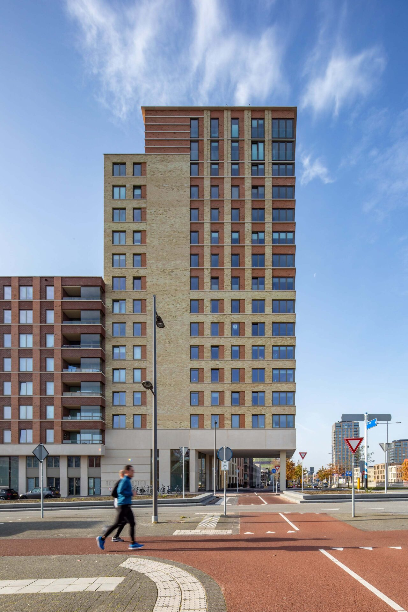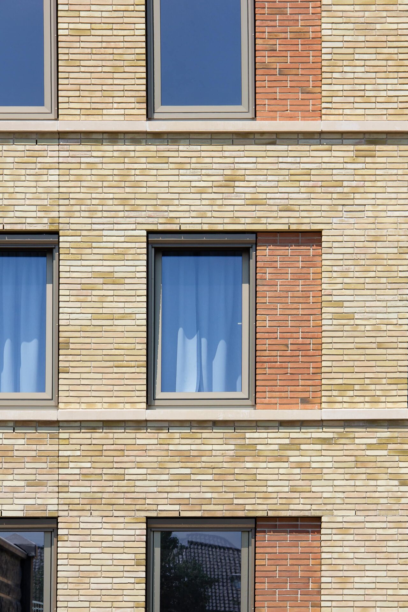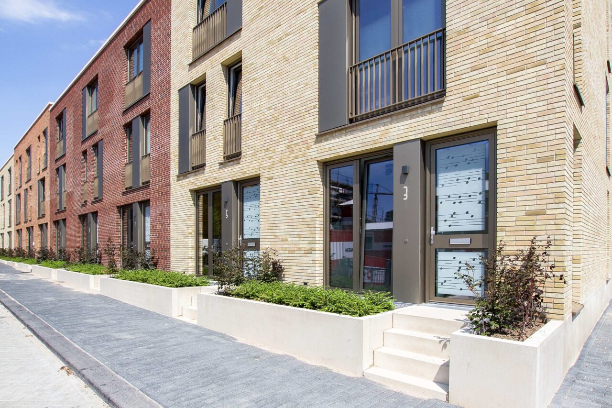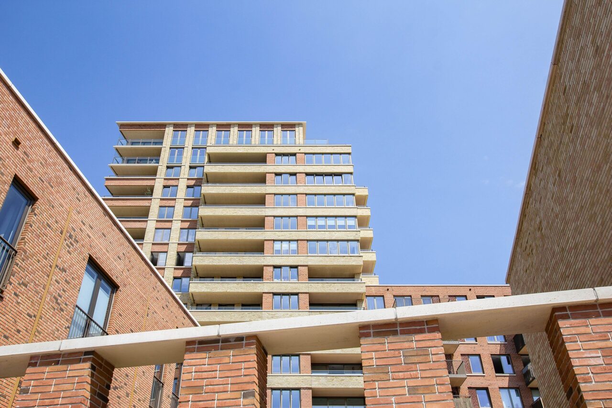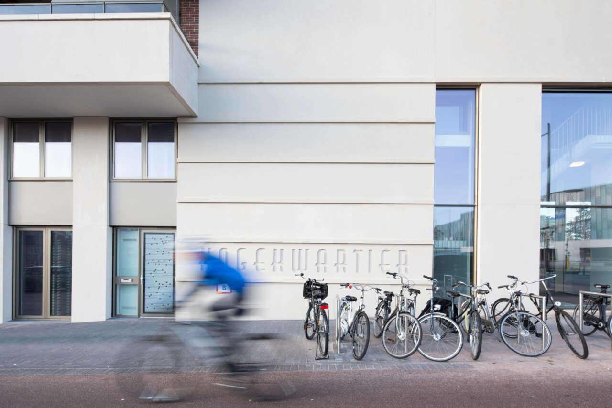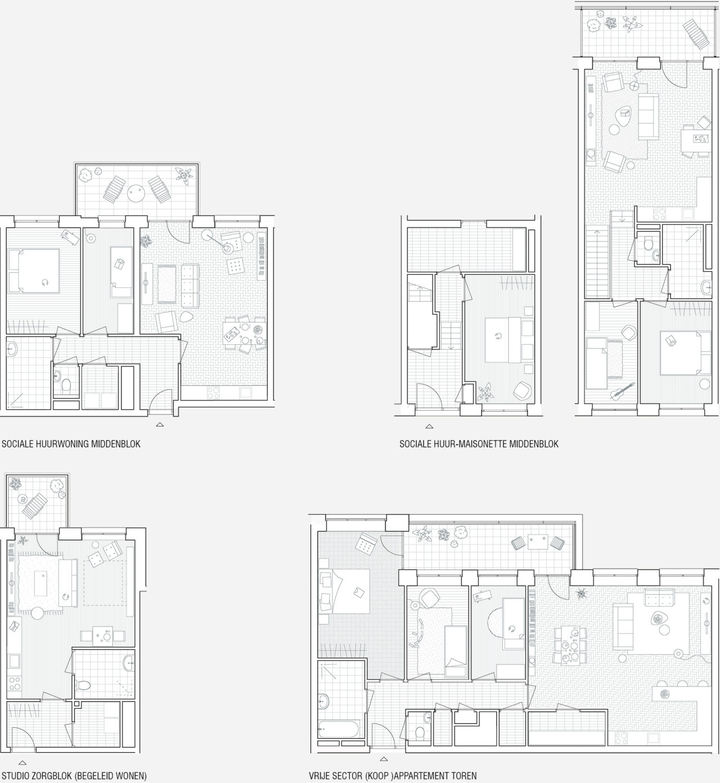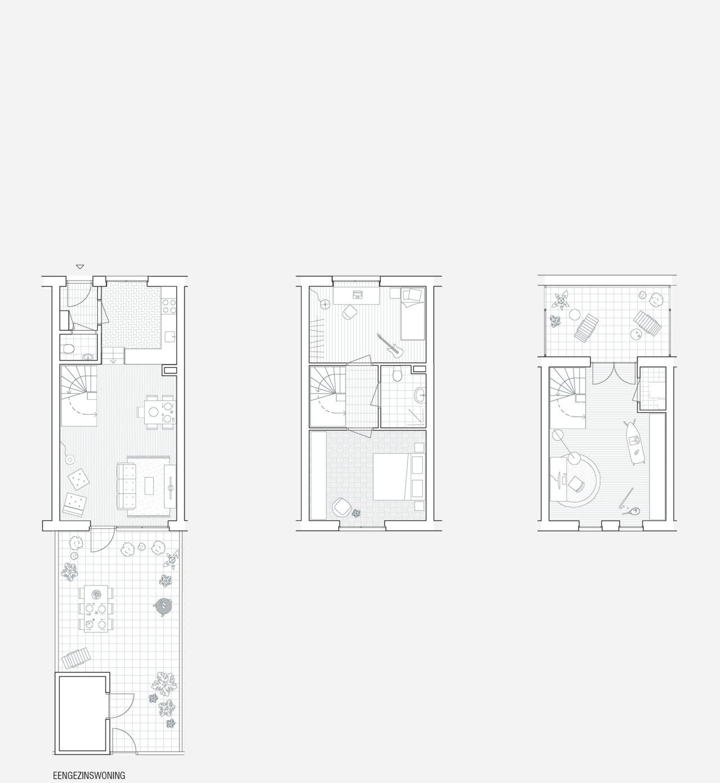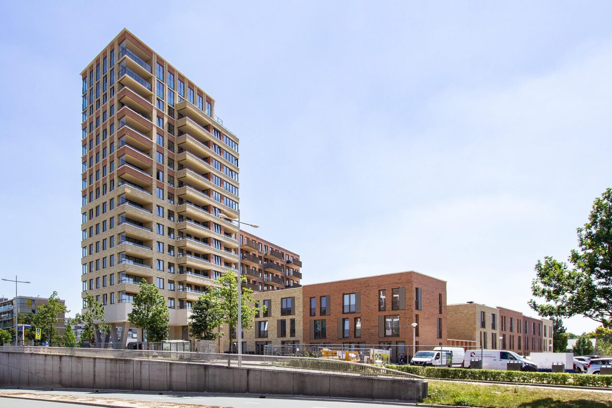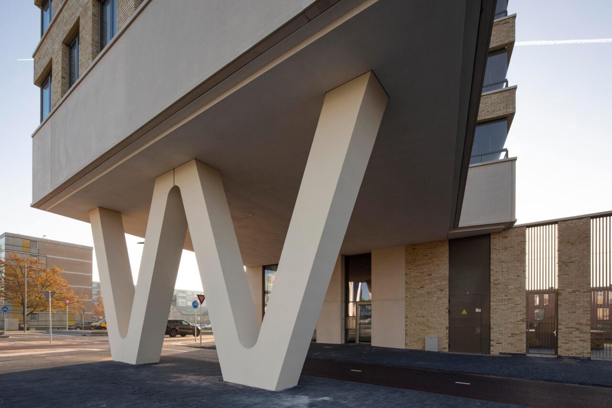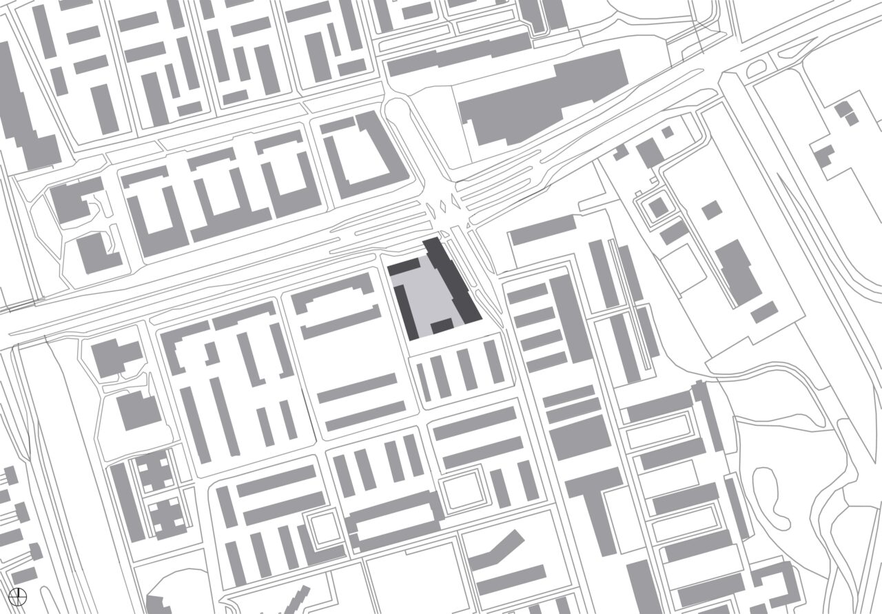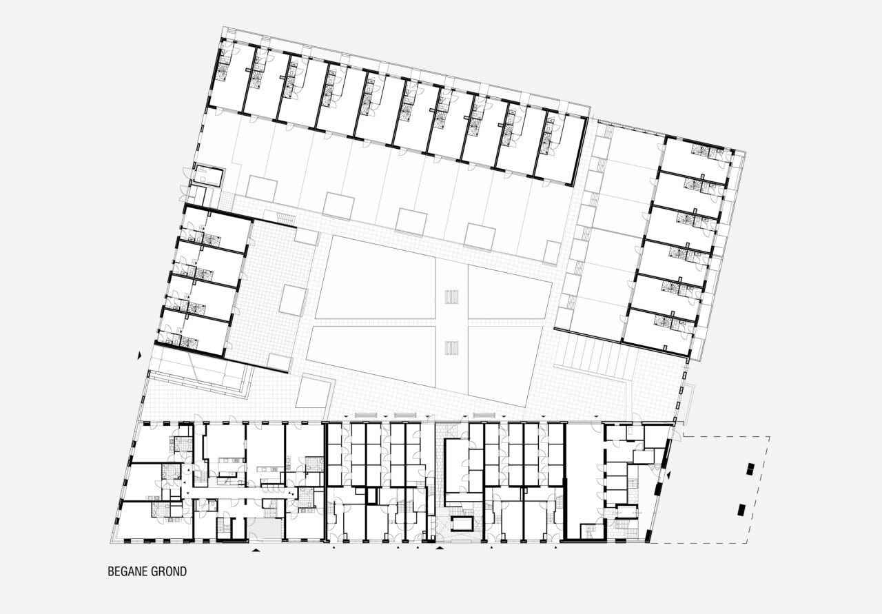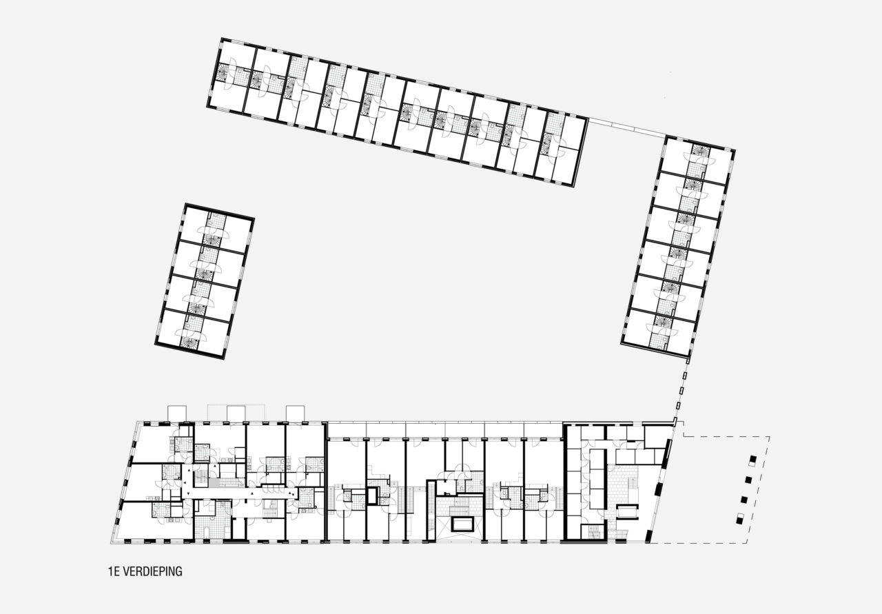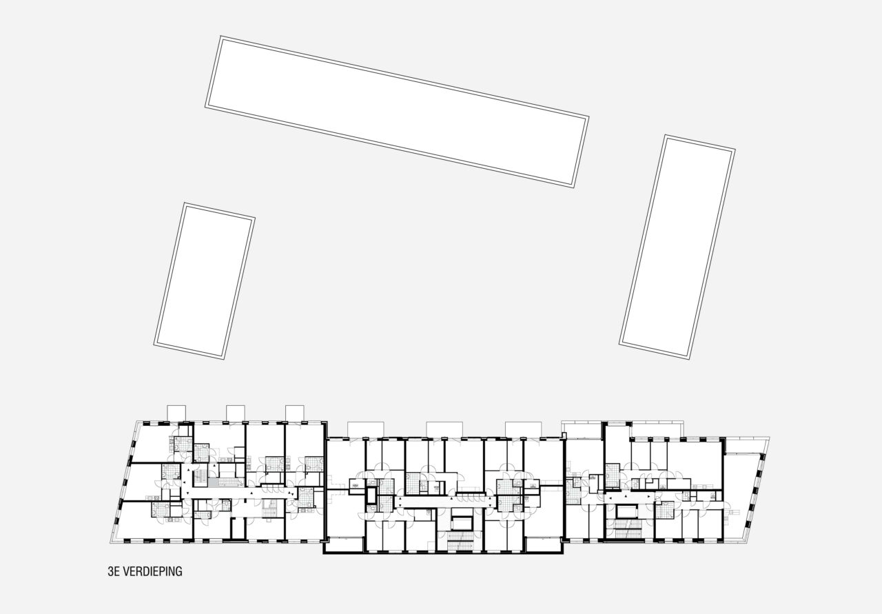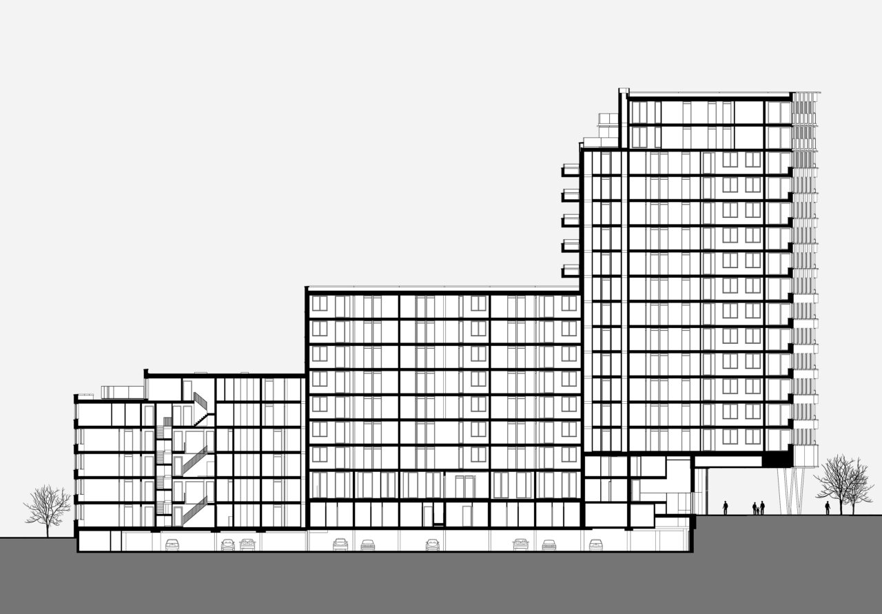
Hogekwartier field 2
A reflection of the city
Hogekwartier field 2, Amersfoort
New impetus
Amersfoort's eastern entrance has been radically revamped. In the new layout, Hogeweg plunges under the neighbourhood axis, giving this corner of town a boost with lots of housing and a top sports pool on either side. The existing post-war neighbourhood was partly demolished for this purpose. Across Hogeweg lies the previously built-up field 1. Together, the two buildings embrace the new eastern entrance. LEVS made the design for field 2, as part of the same urban plan by KCAP.
Our design covers a large block of 19,000 square metres, and includes an extensive residential programme. Yet the building fits in scale and character with the small-scale development on one side and the new master plan on the other. With 133 houses for sale, social rent, care and single-family homes and a wide range of housing typologies, the project addresses a typical contemporary housing challenge.
Recognisable scale
The apartment building is divided into three sections with porches for three and five dwellings and for care flats. This creates a recognisable scale despite the size of the plan. The sections are connected by a plinth, a concrete edge that rises further in each unit. The plinth is reminiscent of the plinth of a work of art, a classic way of emphasising a building's connection to the street with a different materialisation. In the tower, this creates a coherent and powerful whole when the plinth continues around all corners.
The ground-level houses with gardens and the apartments with large balconies face a communal, green courtyard garden on top of an underground car park. Here residents can easily meet each other. The unlocked block provides access to the courtyard garden over a wide staircase. This creates a semi-public area that fits within the context of the surrounding post-war structure.
Traditional materialisation
Using different colours of brick, clear differences have been created between and within the volumes. Warm shades of yellow, orange and dark red create an intimate living environment. The brickwork distinguishes itself by a play of brick joints in different styles. However, there is a clear overlap: the colours recur in every other part and provide a clear connection and unity. Light concrete bands frame the building as a whole, emphasising the subtle variations in height and giving it naturalness.
This gives the building character from all sides. Each is designed with care for its own qualities. There are large height differences and contrasts, so that nowhere does a monotonous image emerge. And through spacious, individual balconies, the design safeguards everyone's privacy as much as possible. In addition, almost all outdoor areas are well exposed to the sun. Access to the public space is made easy and inviting on all sides along staircases and gardens. The building thus becomes anchored in its surroundings.
I think I speak for all the owners when I say that we are very proud of our beautiful building and homes.
Resident of the project
Residential variety
At the same time as densification and diversification of housing, great care has been taken to ensure the quality of each home. From shelter or views, optimal light and spatial layout to comfortable access and relationship to other homes. As a result, the plan has a high degree of differentiation. A reflection of the city and its inhabitants.
Artistic added value
Only the fifty-metre tower is a prominent figure along the main road. It steps down from sixteen, nine and six layers to the single-family houses that connect to the adjacent post-war residential area on the city side. The entire volume of the tower rests on the north side on a single column in the shape of a W. Here, the tall tower cantilevers over the cycle path and the pipes and cables below. This turns a structural challenge into a meaningful connection between building and city.
Info
Amersfoort
Google maps