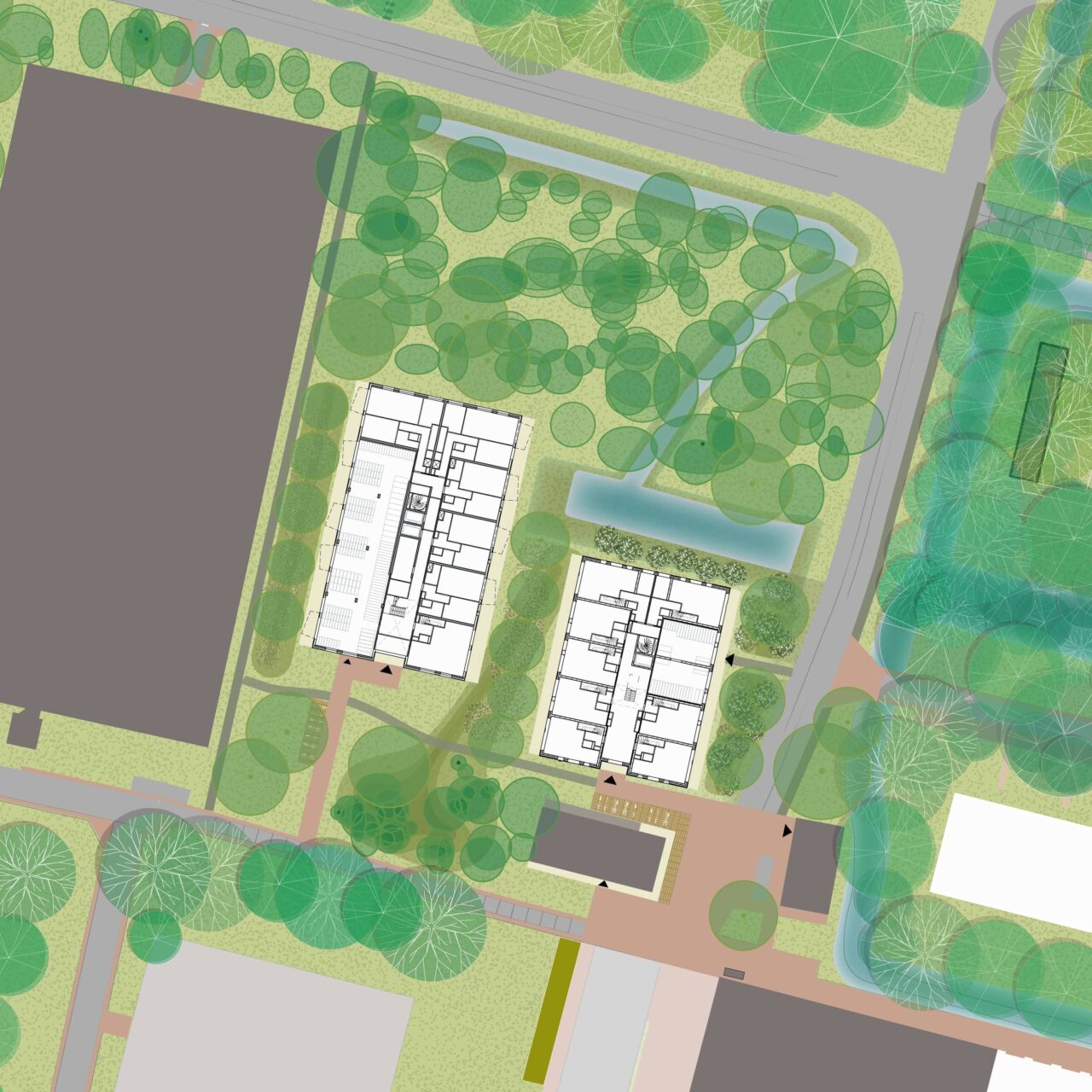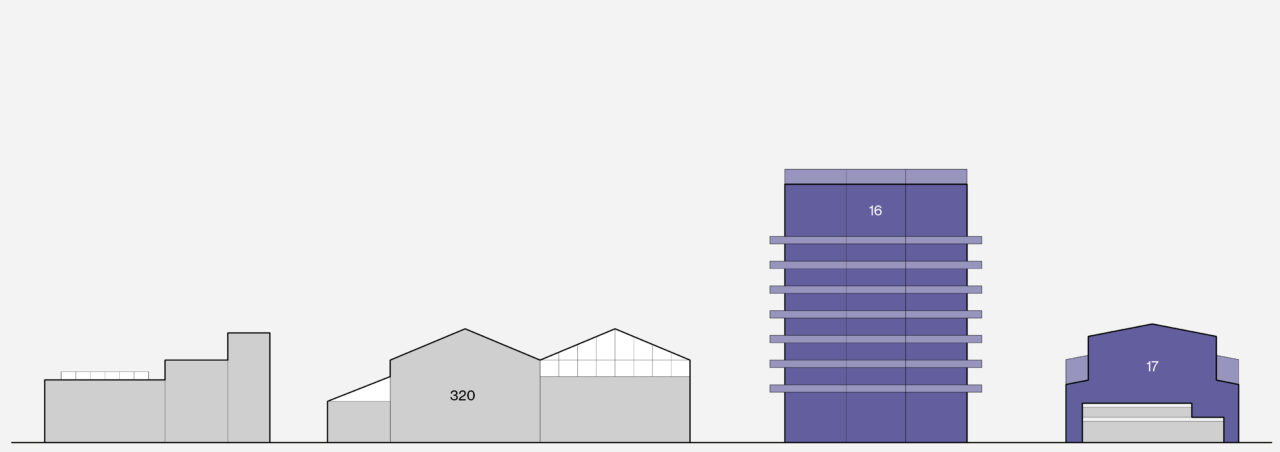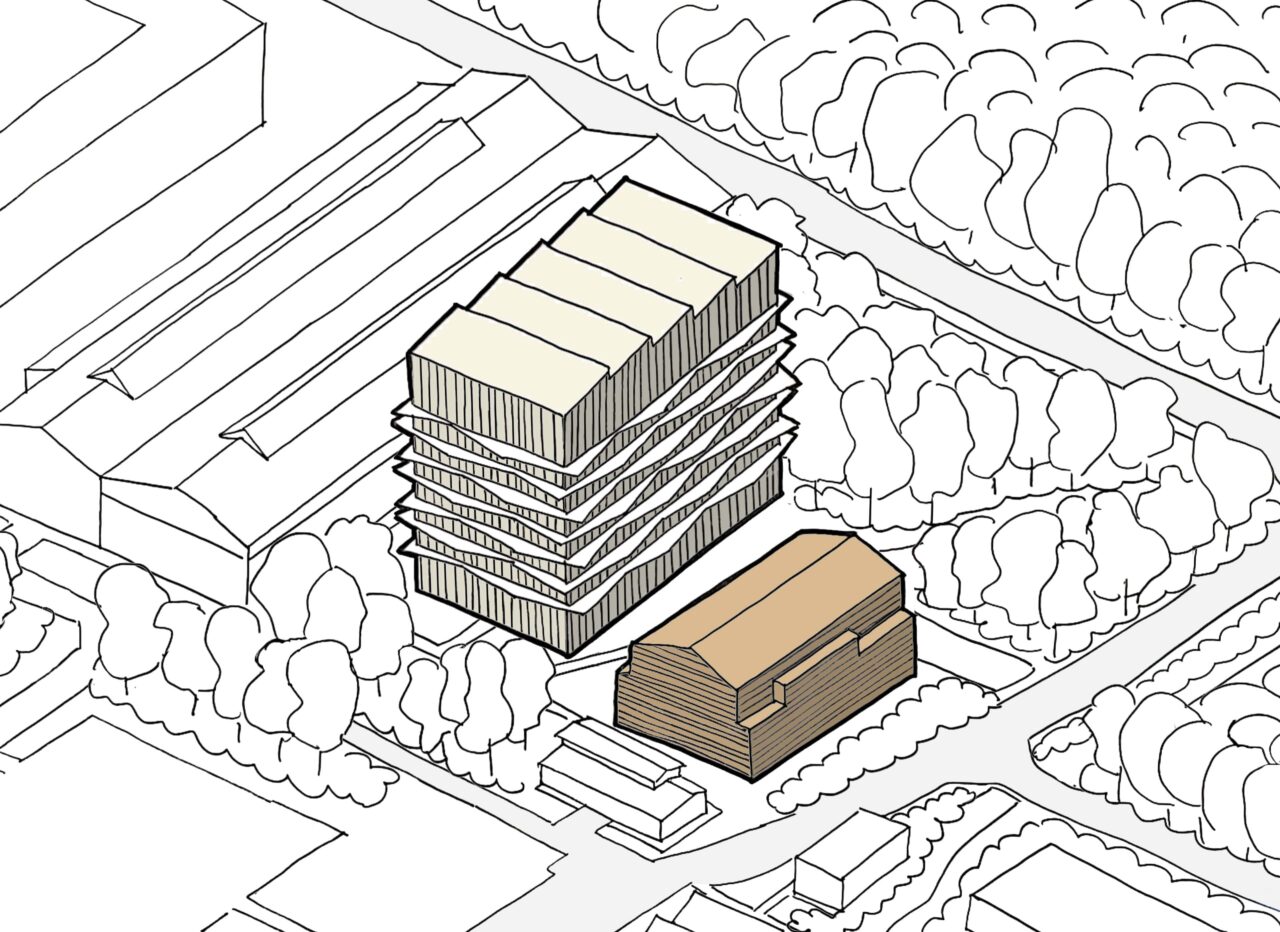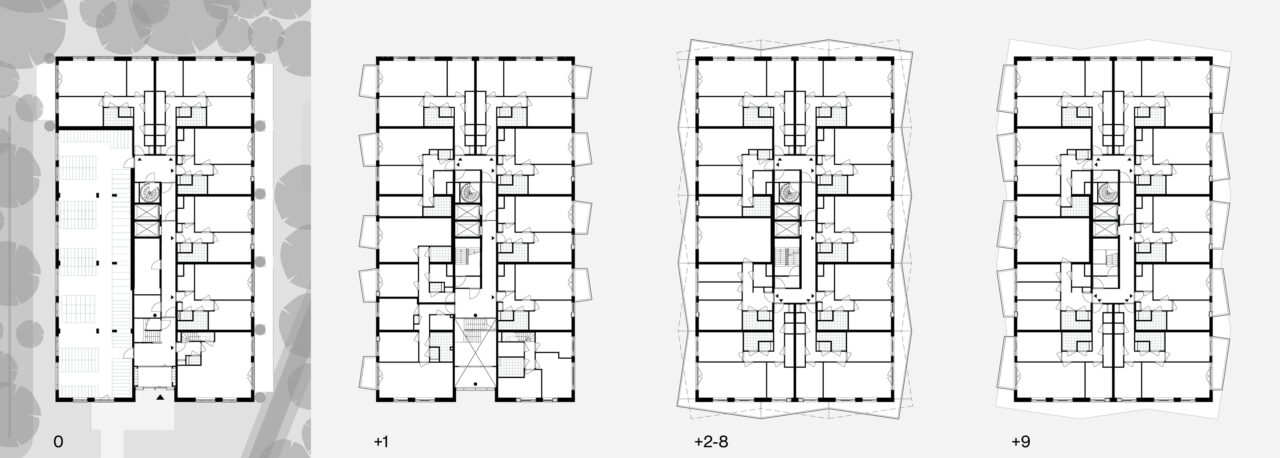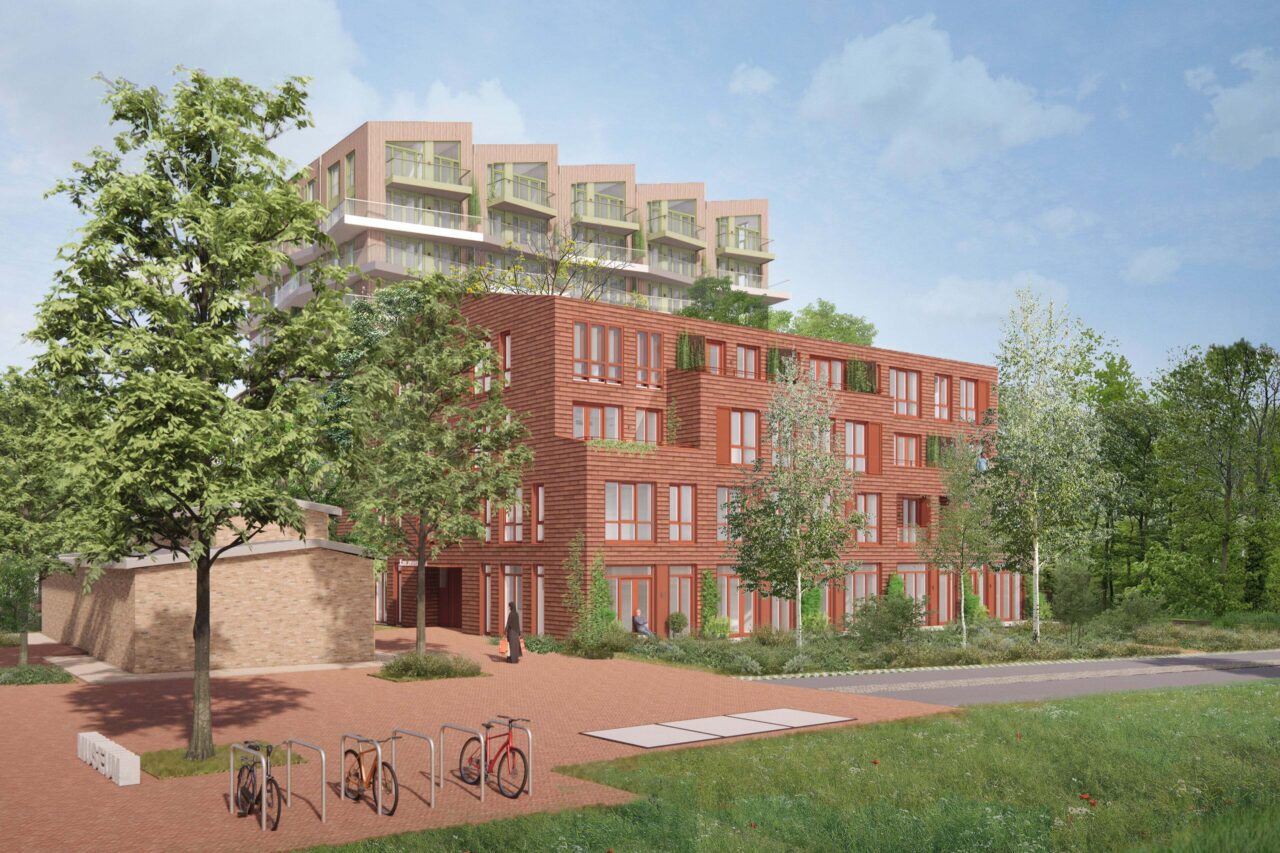
Hembrugterrein 16+17
Between nature and industrial past
Hembrugterrein 16+17, Zaandam
A site of contrasts
The Hembrugterrein north of Amsterdam was a hermetically sealed industrial site from the late nineteenth century until 2003. First for the production of artillery and ammunition, later as a metal building stand. Now a unique urban development is emerging on the northern part of the site.
The site for blocks 16 and 17 borders the southern part with industrial monuments and is embraced by the wooded north. The dynamics of this contrast is the starting point for the new building. LEVS created a design that respects and enhances both.
Past as inspiration
The tall block 16 has a distinctive sawtooth roof inspired by the industrial architecture of the Hembrugterrein. It is characterised by the strong horizontal lines of staggered balconies. Block 17, on the other hand, refers in volume to the nearby building ‘320’, a former workshop that has a monumental appearance. The rejuvenated volume with only roof terraces makes the low building compact yet stately.
The difference in material, shape, colour and height between the two buildings makes for an interesting dialogue in keeping with the historical context of the site. For instance, the materialisation including bamboo and red ceramic sidings responds to the surrounding combination of nature and industry.
Living in the forest
For future residents, this design means living in a unique environment, where the boundary between nature and industrial heritage is blurred. In the spatial concept, the natural environment extends seamlessly to the front door of the houses. A green wadi, which collects rainwater, extends the existing greenery between the buildings, creating a natural separation that offers privacy while inviting communal use.
People living on the ground floor can walk straight into the forest from their homes. The outdoor spaces are fully oriented towards the surrounding greenery, with balconies that give residents the feeling of living in the middle of nature.
Sustainability
The design actively contributes to the biodiversity and resilience of the environment. A package of diverse measures ensures a climate-neutral and climate-adaptive design.
The carbon-based facades made of bamboo are demountable and can be reused. Heat pump and CHP systems minimise energy consumption. The surrounding balconies provide cooling through shade in summer. In winter, the low sun can actually help heat the houses.
Existing trees will be preserved as much as possible and new native species will be planted. A wadi buffers rainwater and the largely unpaved ground level contributes to biodiversity. Climbing plants along the facades, together with bird and bat boxes, provide a lively ecology.
Info
Zaandam
Google maps


