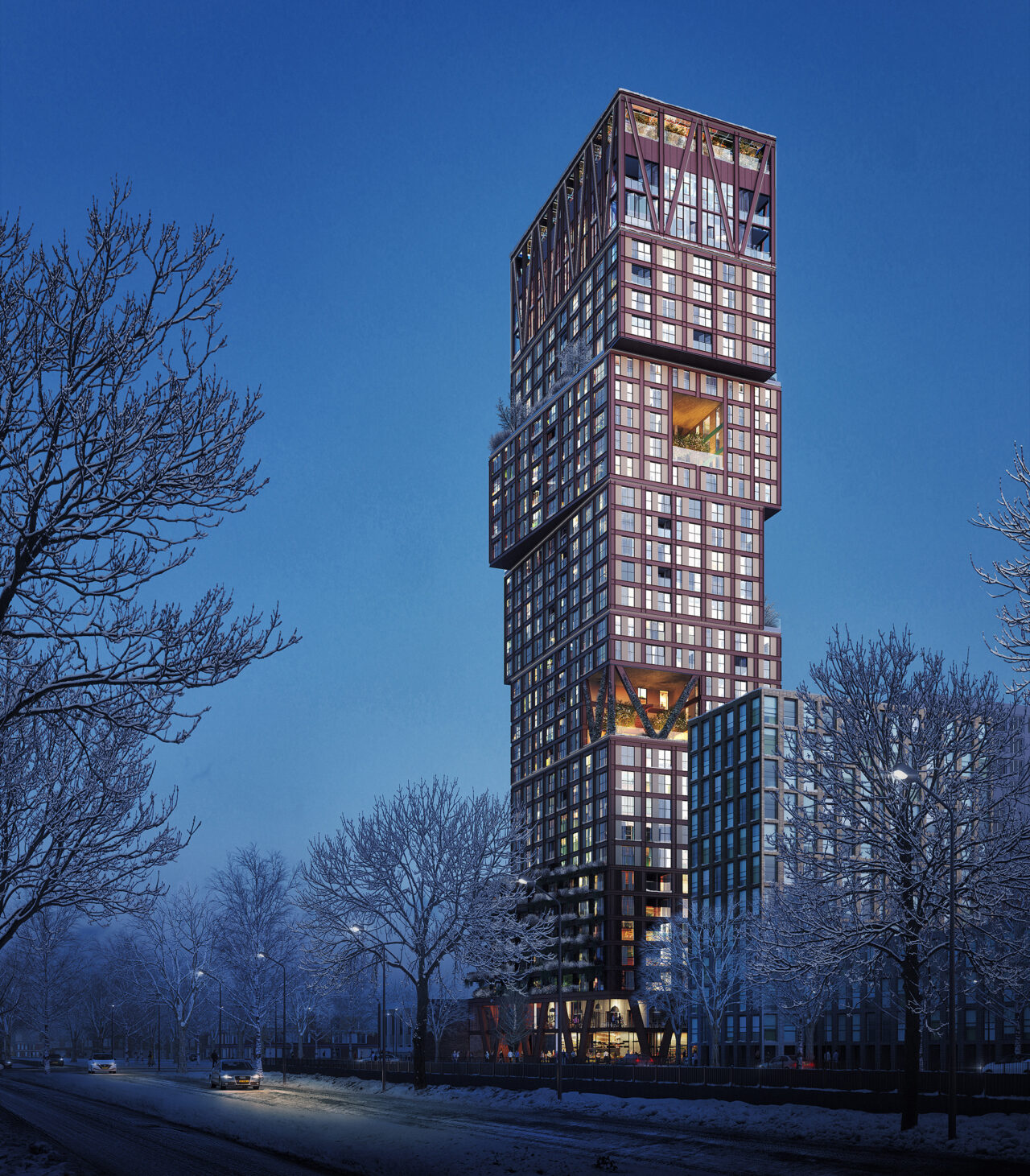Next year, a 115-meter-high residential tower will be realized in The Hague. Developer VORM won the tender with Binck Blocks, LEVS architecten made the architectural design and Flux landschape architecture integrated the nature-inclusive aspects. With its sturdy silhouette in the skyline of The Hague, Binck Blocks will become the entrance to the new district of Binckhorst, a landmark that serves as point of reference from all over the city. The building has an innovative, creative and rough edge and represents high circular ambitions. Now Binckhorst is still a fairly monotonous industrial area, but this tower gives a clear signal that you will live here pleasantly and sustainably in the near future. The design is a stacked city district with six vertical 'neighbourhoods', each featuring a different housing typology. The building is divided into spatial volumes, with specific collective places in each one of them, such as a roof park, a play street or city balcony. LEVS has designed a modular system for all façades with a rational grid of aluminium profiles. As a result of a different housing typology, the filling with glass and bronze solar panels or aluminium panels differs per neighbourhood, so that they are recognizable from the outside. Playfully stacked metal volumes in a lead red colour characterize the tower and refer to the industrial buildings in the surroundings.
LEVS will present the design in a lecture at the annual real estate event Den Haag Vastgoed 2019.
Client: VORM
1|2019
