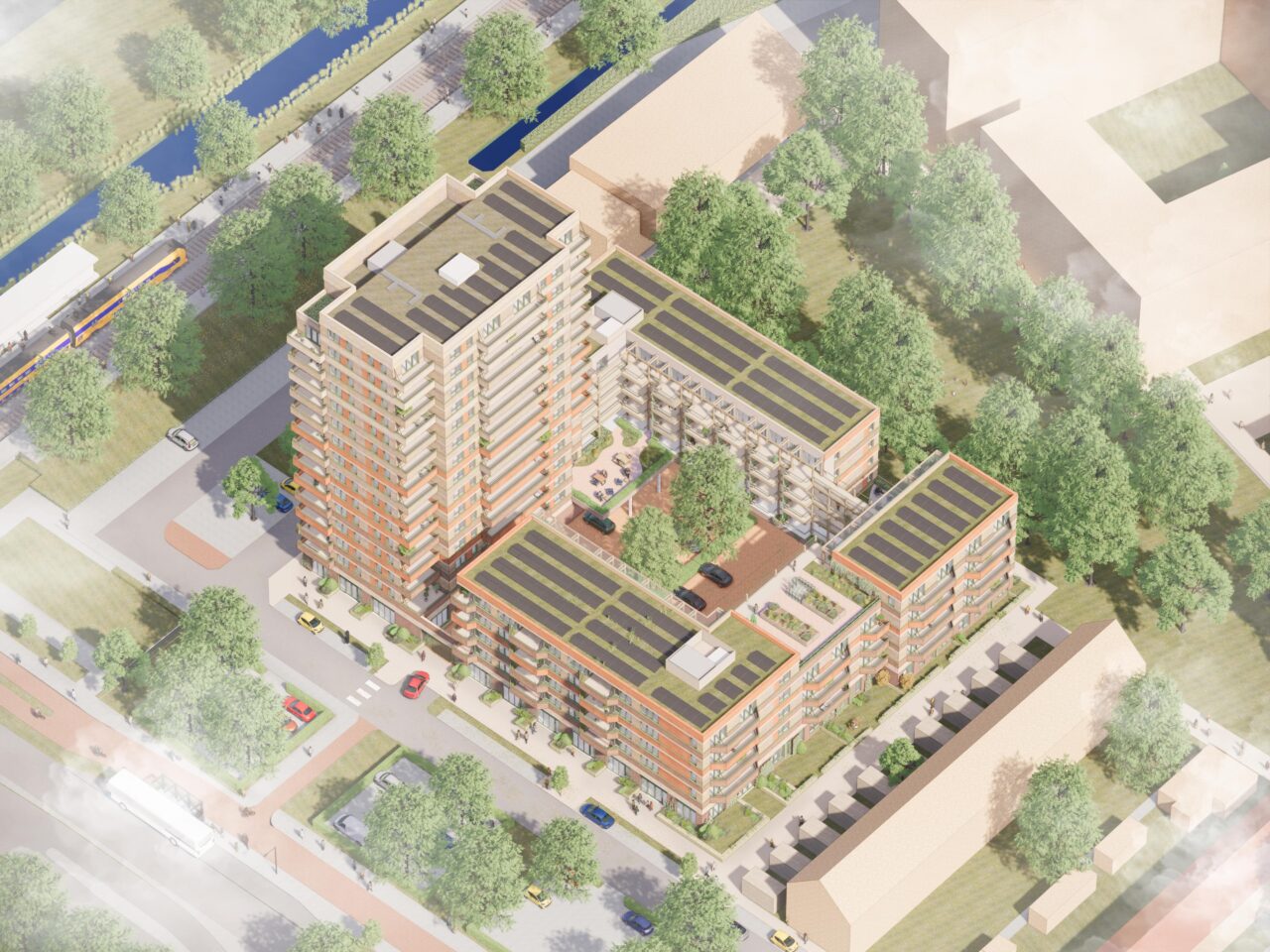Housing corporation Intermaris has selected construction company M.J. de Nijs and Zonen B.V. for the development of a social housing complex on Boeierstraat in Purmerend. LEVS architects is responsible for the design. Together, we are creating a sustainable and social residential building that emphasizes communal spirit, connection, and future-proof living.
A Sustainable and Social Living Concept
The project will be a versatile residential complex—with a 48-meter tower—that accommodates various generations, including first-time buyers, families, and seniors with need for care. The focus is on lifetime-friendly living, energy efficiency, and strong social cohesion.
The project's housing programme will be constructed using CLT and GLT. The timber construction system, consisting of 2D, 3D, CLT-, and GLT-elements, enables a circular and flexible building. With an MPG (Environmental Performance of Buildings) score of 0.43 and 67% biobased materials, the plan exceeds Intermaris’s sustainability targets. This makes Boeierstraat a relevant example of Tim®, our recently published timber construction methodology, which you can read more about via the link at the bottom of this page.
In addition, the project contributes to a livable and green environment, featuring a communal living room, rooftop gardens, and nature-inclusive elements such as nesting boxes and biodiversity-enhancing vegetation.
Fast and Efficient Construction
The construction process is designed to deliver 174 homes in just 17 months. Thanks to a prefabricated approach and two parallel construction trajectories, the build will proceed efficiently with minimal disruption to the surrounding area. Construction is scheduled to begin in early 2027. The design phase is already underway.
Future-Oriented Living
The complex offers a future-proof living environment with flexible floor plans, energy-efficient systems, and circular materials. The design encourages social interaction and connection, with spacious communal galleries, a neighborhood living room, and shared amenities. With this project, De Nijs and its partners take another step toward realizing innovative, sustainable, and inclusive housing solutions.
Collaboration with Leading Partners
In addition to LEVS and De Nijs, the team includes Lüning as timber construction engineer, Merosch as sustainability advisor, and ABT for building physics and regulatory compliance. LEVS and De Nijs work closely with these partners to ensure innovation, sustainability, and quality through an integrated approach.

