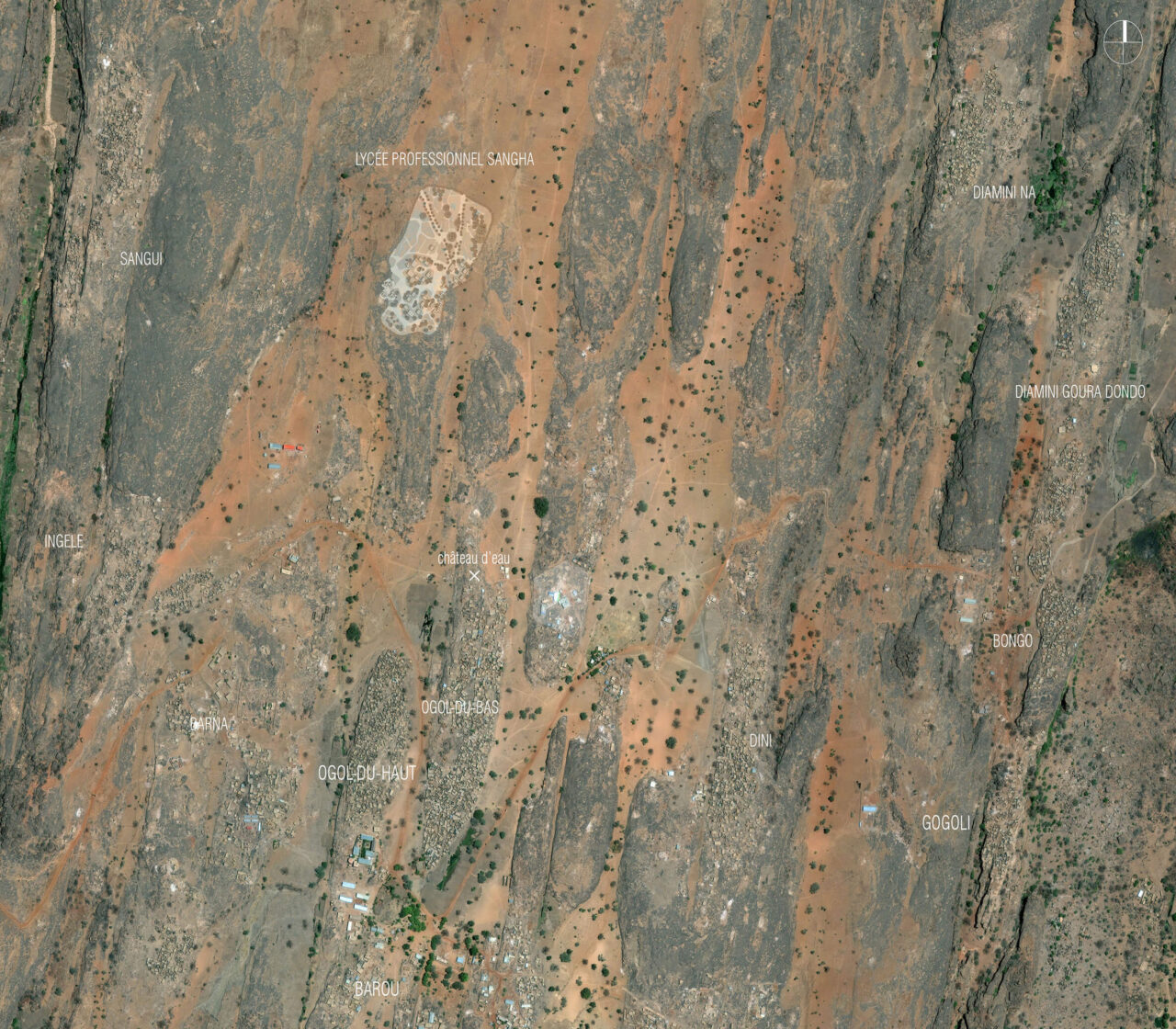
Practical Training College
Learning by doing
Practical Training College, Sangha, Mali
A vision for supporting education
Sangha is one of the most important central villages in the Dogon area. Its position on the main throughway along the Cliff of Bandiagara is a crossroads for travellers from the northern plateau and the southern plains. Its market is the biggest between Bandiagara and Douentza, and a last pit-stop before descending towards the more difficult-to-reach towns of the eastern Dogon area. An ideal location for a college that can serve the wider region.
Together with the community of Sangha, our client, Partners Pays-Dogon, and the local contractor, ADI, are developing a unique curriculum. The starting point is that the project can only become a success if it receives the full support of the community, if local stakeholders are involved in the planning and construction of the college, and if students and teachers are helped locally and regionally to find their way into society. By creating concrete opportunities in the region, they will not immediately head off for the capital, Bamako. The educational program might change over time to satisfy the needs of the future as well. Only then can the physical building become a living centre for the transformation of regional economic activities.
Dynamic hub
The diverse educational program is the first of its kind in Mali. Students will be specifically trained to become a farmer, beekeeper, cook, electrician, builder or installer of water pumps, all of which are professions in growing demand in the region. Themes such as desert ecology, nutrition, the use of water, irrigation, farming innovation, bee keeping and solar energy all are at the forefront of many of the challenges faced by residents of Sangha and beyond. And so, with up to 600 students, and the option of expanding to 900, the school has great potential to function as a dynamic hub for many generations to come.
A school resembling a neighbourhood
The layout of Sangha very clearly follows natural elements in the landscape: houses are built on top of the rocky hills that come together like interlocking fingertips. The land in between is freed for agriculture. Our design for the practical college combines the fingertip-layout of the wider Sangha area with the benefits of fertile soils that are needed for various educational programs. By creating several small clusters of buildings within a walled plot of six hectares, the college terrain effectively becomes a new neighbourhood at the edge of town.
The small clusters contain fifteen classrooms, four hangar-workshops, ten teacher-residences, and technical service buildings. Each cluster takes its inspiration from the traditional organisation of the Dogon family house. The house of the main family, those of the extended family and the family granaries surround a central court and are connected by stone walls.
In our design, these clusters in turn are surrounded by gardens with Moringa trees and green plateaus that level-out height differences in the terrain. Paths lead along the buildings, past the gardens and the water wells that are located on the periphery of the plot.
By considering the conditions of the local build environment in this way, we have managed to innovate within the bounds of a UNECSO world heritage site.
Building with earth
The Dogon have a long tradition of building with earth. Their clay architecture has received worldwide attention and since 1996 a UNESCO status. The great practical advantage of building with clay is that its natural resources are abundantly present. Its material qualities are almost ideally suited for the climatic conditions of the Sahel: as a breathing material, it maintains stable, cooler inside temperatures. But during heavy winter rains, the clay washes off. Traditional Dogon buildings therefore require yearly renovation.
To benefit from the insulating qualities of clay as a building material, but improve its longevity, LEVS has been investing in the development of a clay brick. Together with the Dutch company Oskam v/f, a hydraulic press has been developed that can produce ‘earth blocks’ on-site. These hydraulically compressed earth blocks (HCEB) have a very high compressive strength, so they can be used to build bearing walls, even over multiple layers.
In our design for the college, chopped, natural stones are used for the enclosure and as the foundation of the buildings. The upper structure of the buildings is then made out of HCEBs. All buildings have either barrel vaults or dome shaped roofs equally built out of earth stones, and sealed with red earth and cement. Ceramic tubes in the roof provide ventilation for a pleasant inside climate and allow daylight in, as if it were from a starry sky.
Through variations in the dimensions, heights and details of the buildings, a varied image is created along the plot. These differences will be determined together with the newly trained masons, who will construct them and get a chance to work out their ideas immediately. It is a first step towards the creation of an evolving building practice, where traditional methods and styles are not merely directly replicated but can start to inspire new forms.
Info
Sangha, Mali
Google maps
















