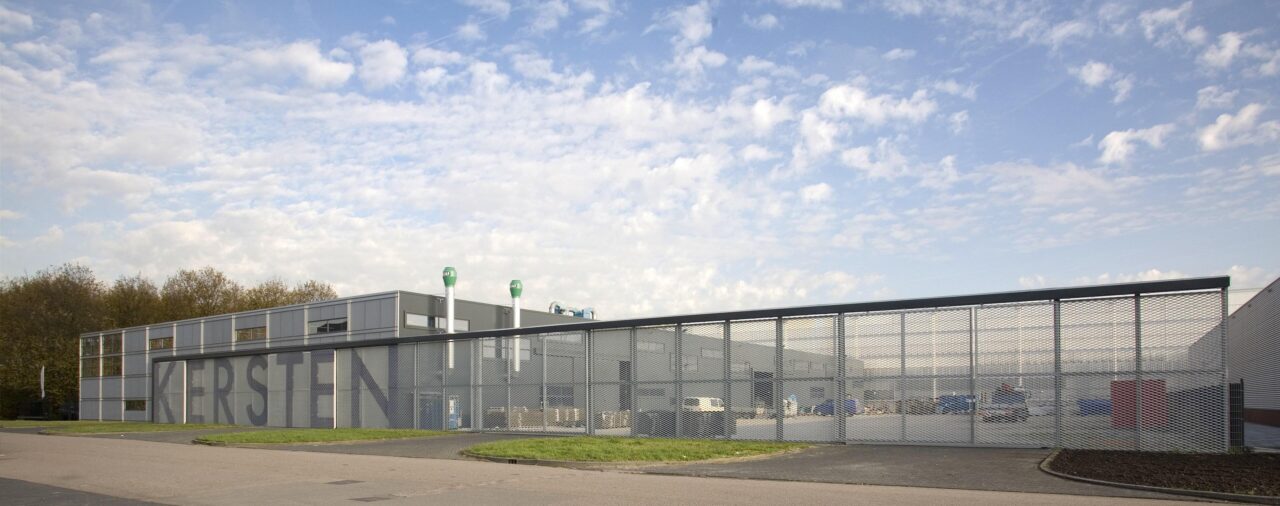
Kersten
Steel as a business card
Kersten, Amsterdam
Steel as a business card
Leading the design is the use of steel and metal. Constructive and decorative, tough and subtle, strong and flexible, the building is a showcase of the various applications of the basic material with which Kersten works. The expanded metal façade and the special solid steel stairs thus form the company's business card.
Flexibility
Over the past century, the company moved to a new location every 10 years, each time twice the size of the previous one. The design takes this into account, by assuming a possible doubling of both office space and production space. The expanded metal façade conceals both the office and the spacious workshop, but also leaves space open for future growth.
Work process
All functions are organised around two patios. These form the heart of the building and connect the entrance with the offices and the production hall with the drawing office and the canteen. This explicit connection between elaboration, production and clients is representative of the close cooperation and creativity in production that characterises Kersten.
Building as fence, fence as building
LEVS does not consider industrial areas as the city's residual spaces. Therefore, the design is not a building with a fence loosely around it creating ‘cluttered areas’. Like a voile, the expanded metal façade envelops the entire site, including the outdoor space. The building is simultaneously the fence and the fence is the building.
Info
Amsterdam
Google maps













