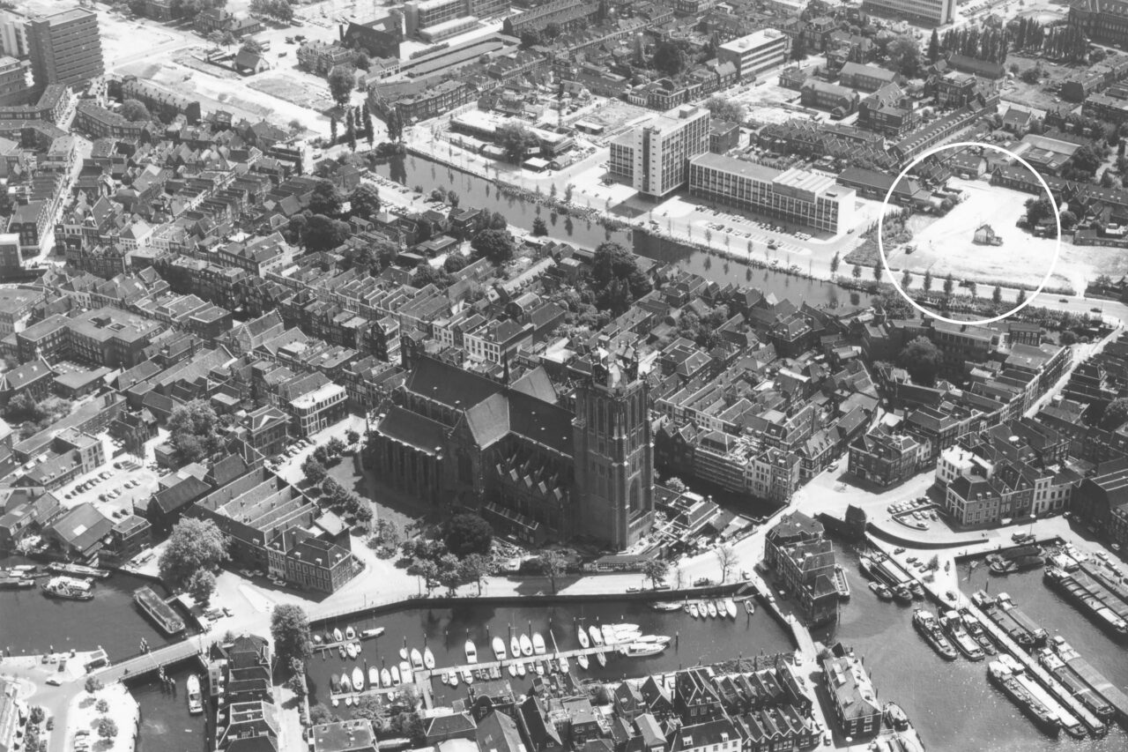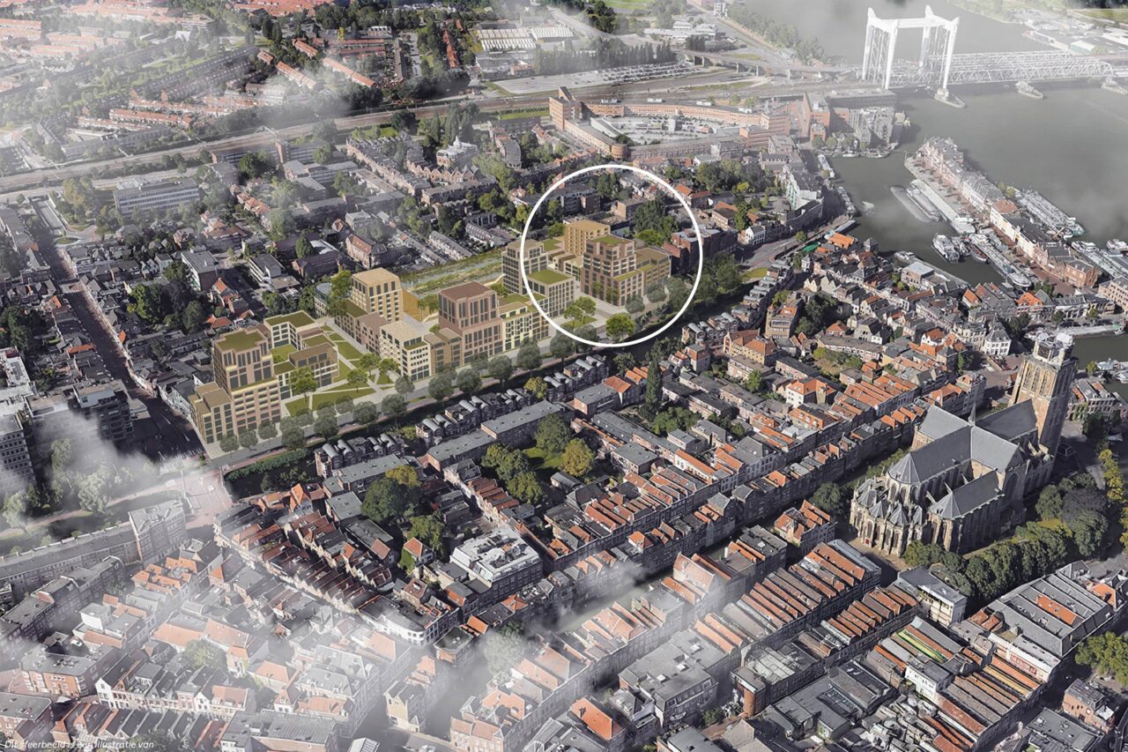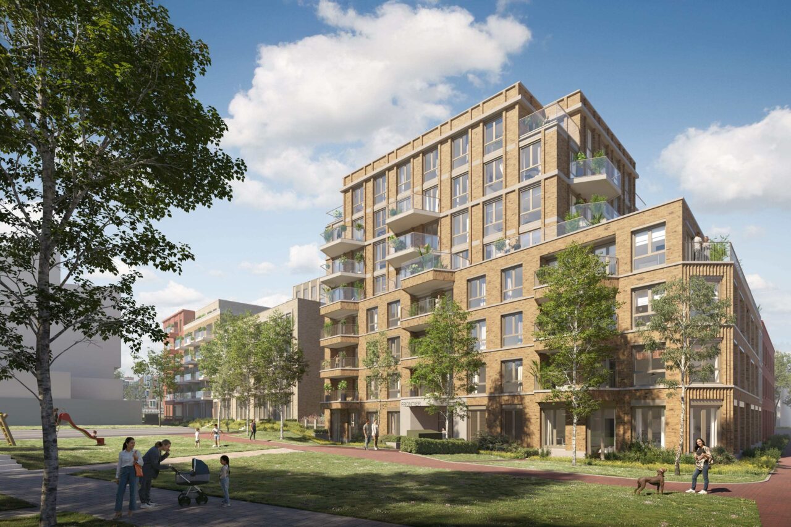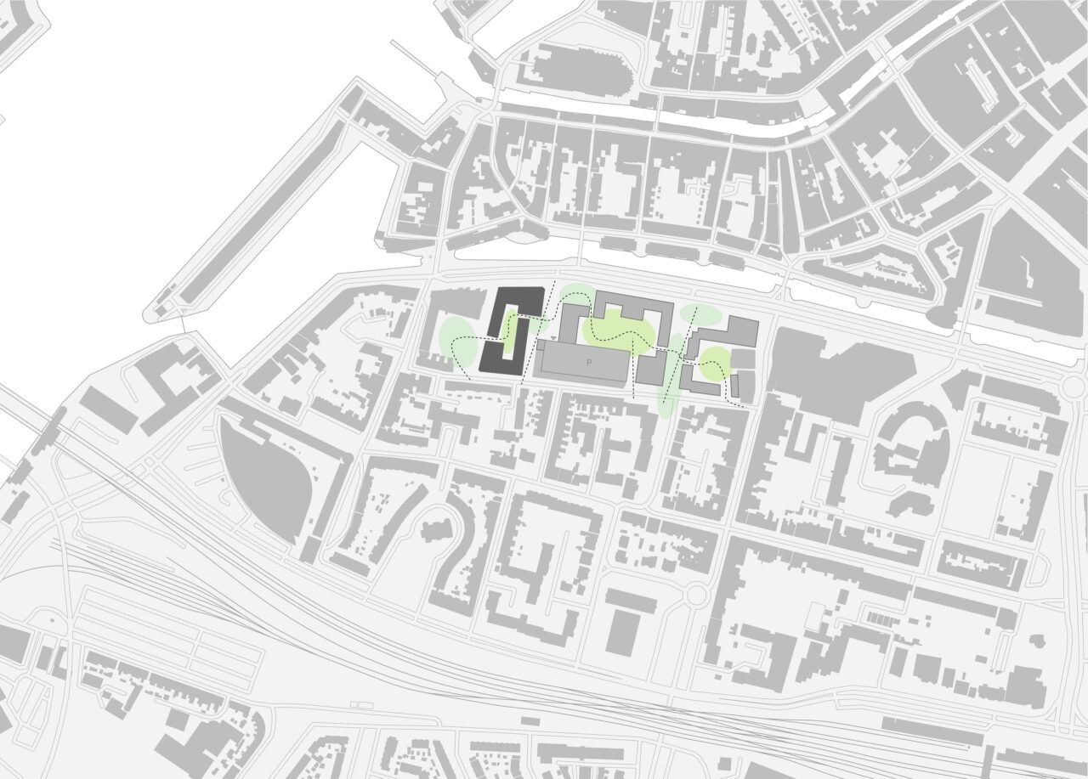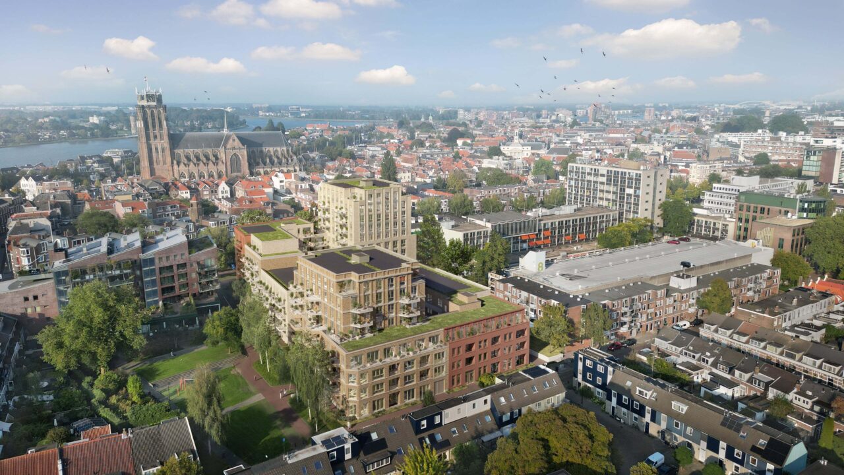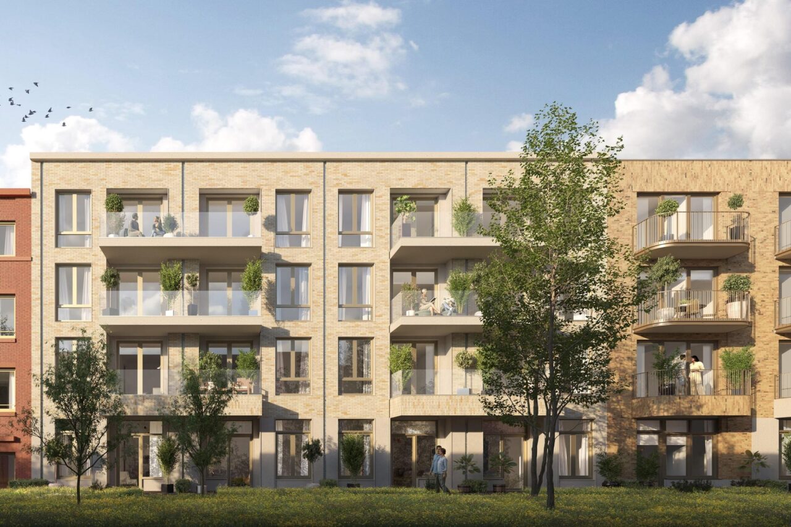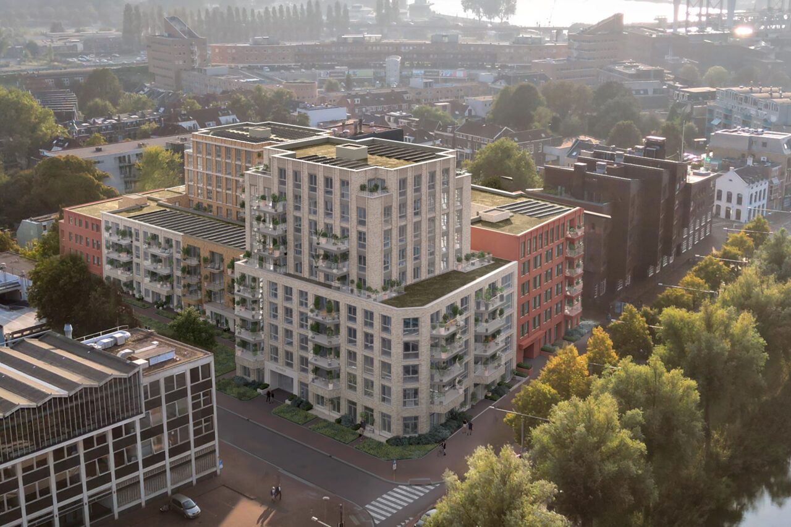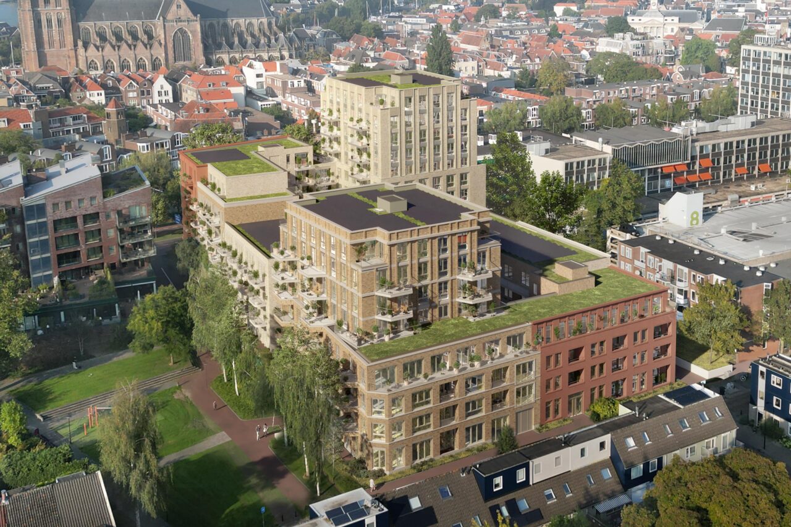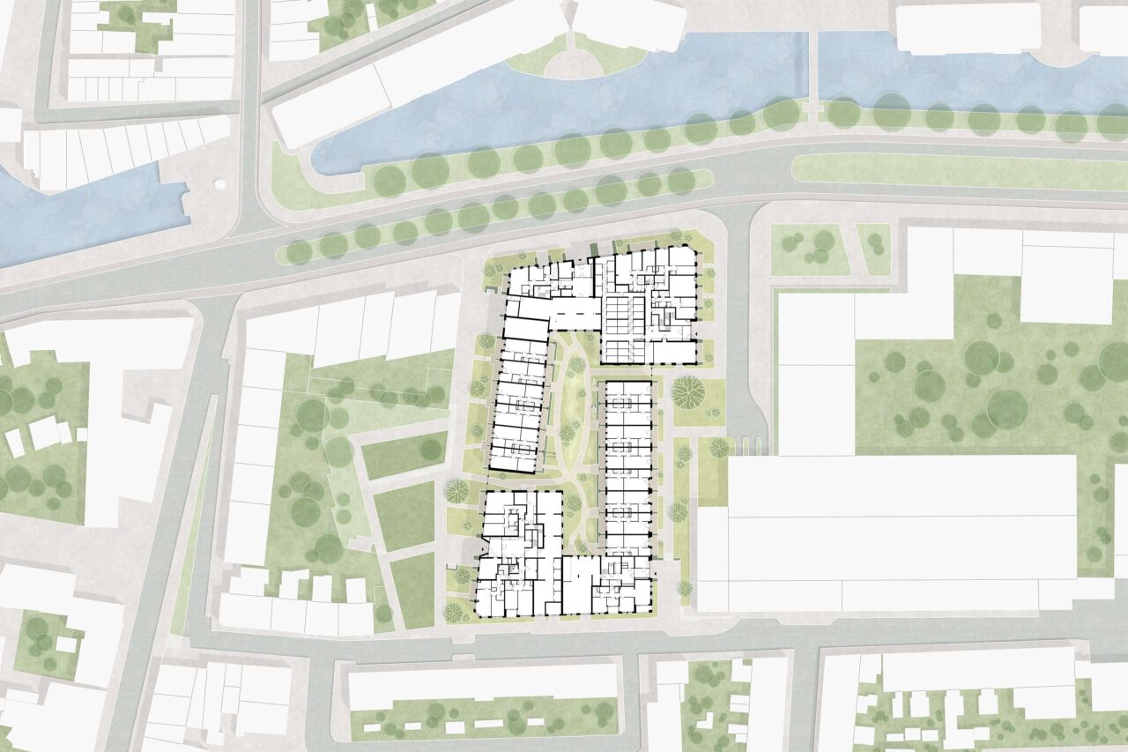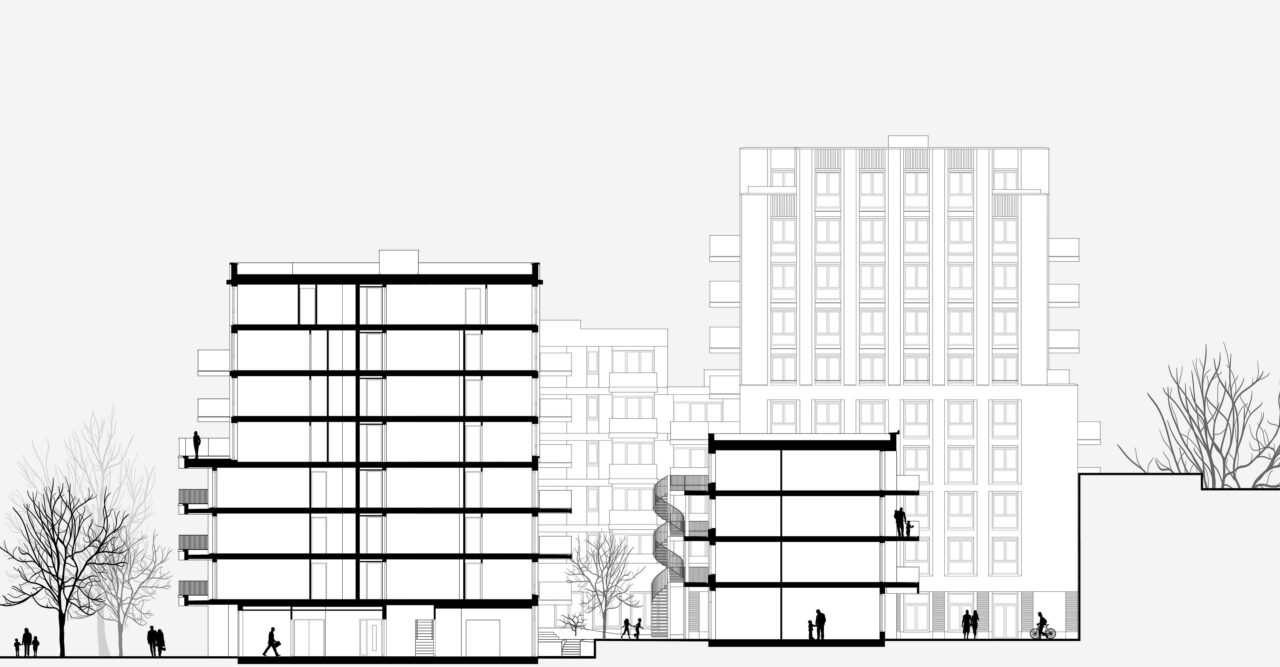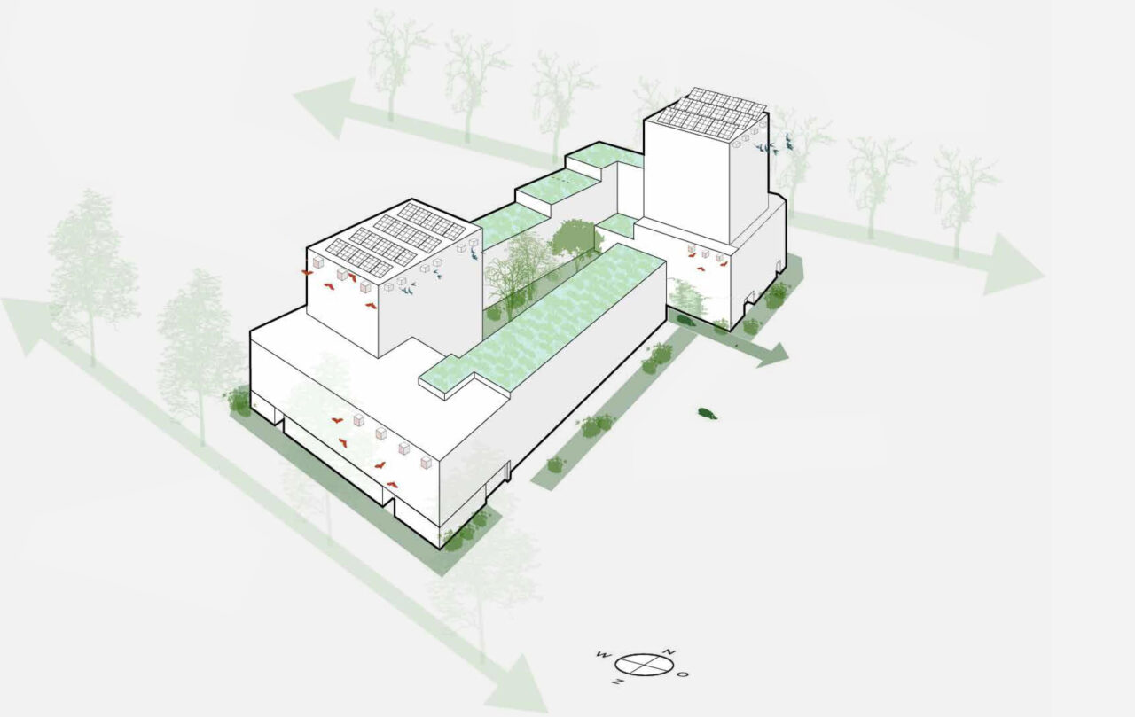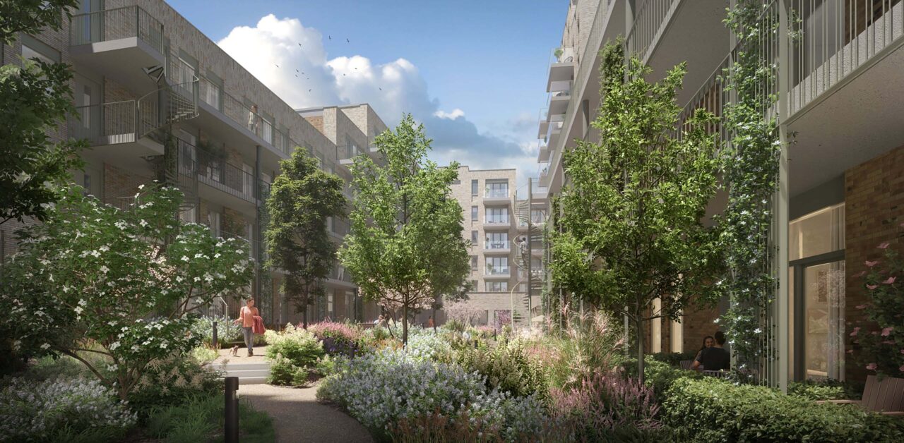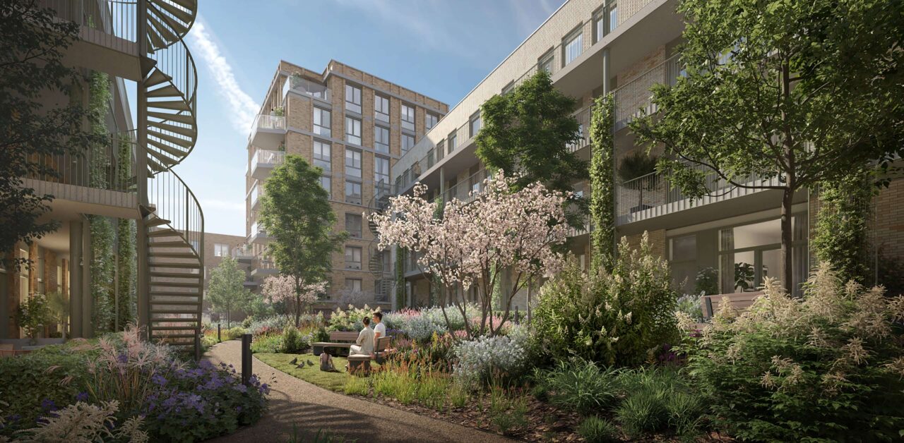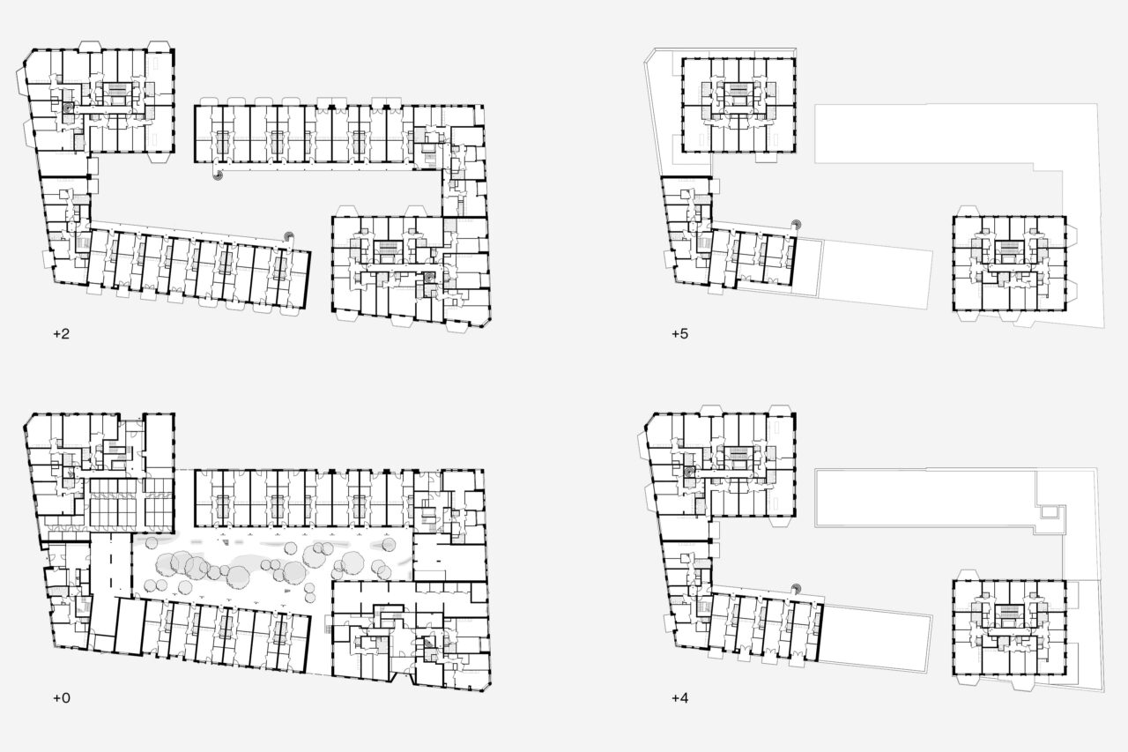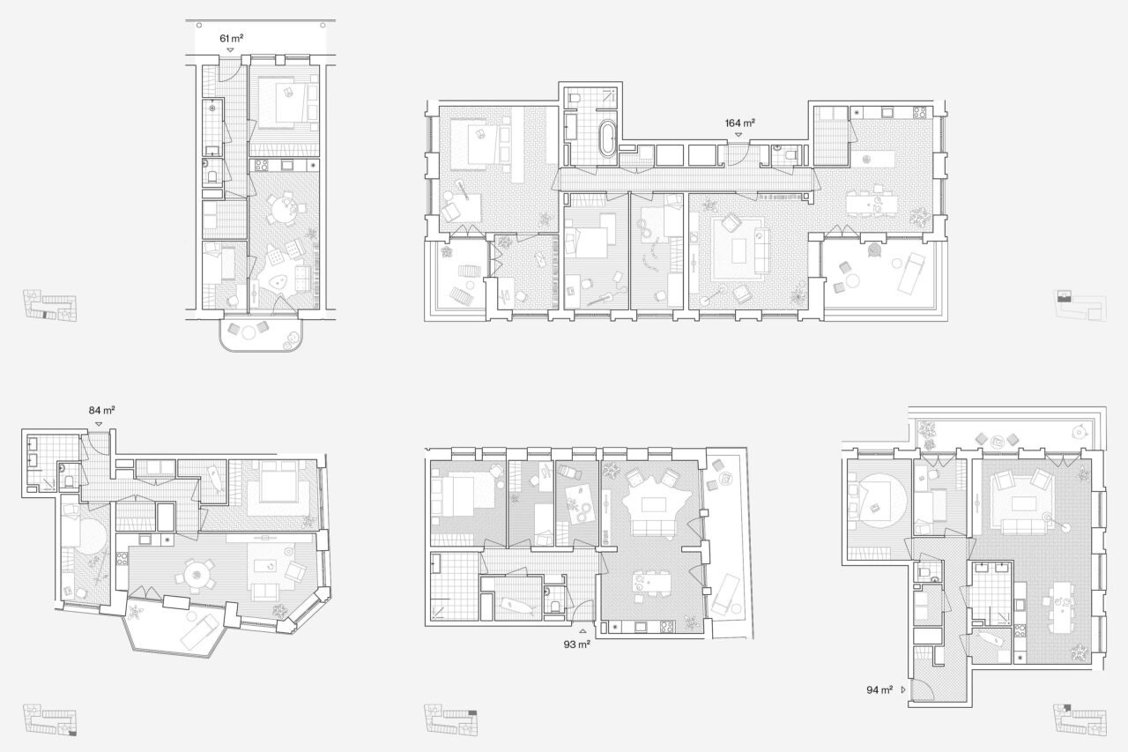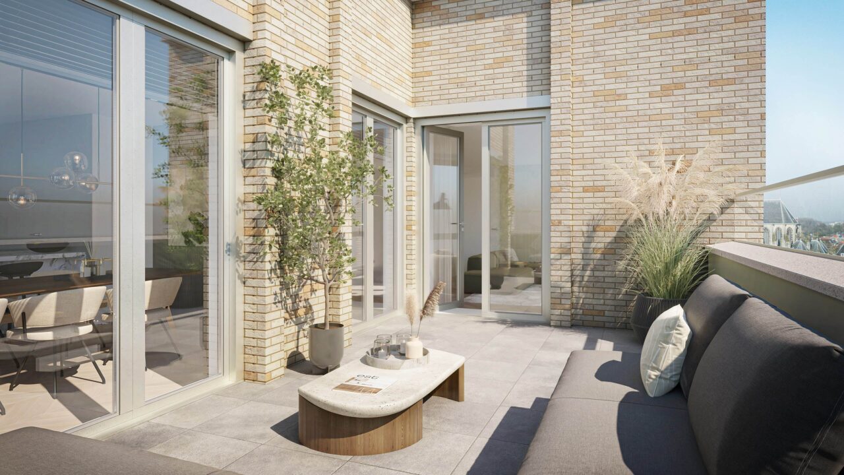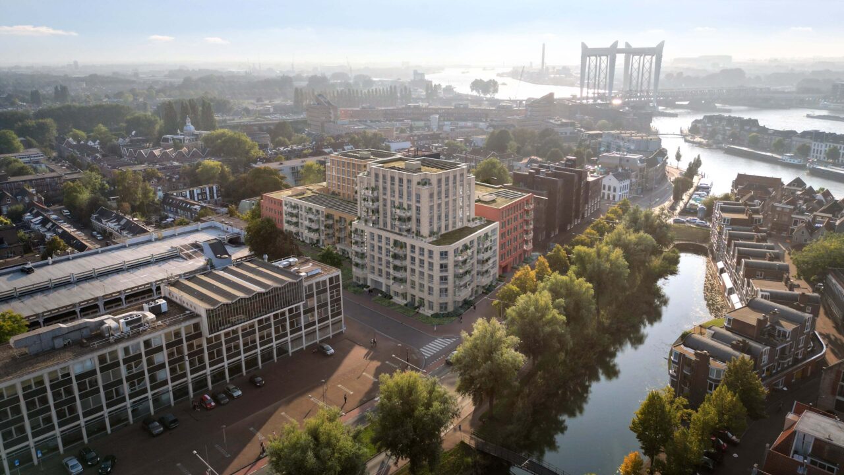
Frontier
Green and urban living
Frontier, Dordrecht
New piece of city at Spuiboulevard
At the site of the former Crownpoint office, Frontier marks the first phase of a large-scale transformation in the heart of Dordrecht. The outdated offices along the Spuiboulevard will make way for a vibrant, green urban neighborhood with approximately 500 new homes. Only the Spuihaven garage will be retained, where the new residents of the district will also be able to park in the future.
The urban framework of the Municipality of Dordrecht and De Zwarte Hond connects the 19th-century shell with the historic center. The new residential neighborhood along the car-free boulevard by the water will feature a green walking route. This enhances the center with an accessible public space that promotes a welcome delay. Frontier forms the first of three residential blocks within this plan.
Human scale and high density
Inspired by the Dordrecht tradition of living around green courtyards, Frontier embraces a collective inner garden. With 175 homes, this plan has a very high density. The housing offer ranges from compact two-room apartments of 55 m² to spacious family homes and penthouses of 165 m². Within the framework of the urban planning, privacy, daylight, and views have been carefully coordinated. Thoughtful floor plans ensure that residents can enjoy views of the Oude Maas and the historic city center.
The transformation plan features two height accents of eight and ten stories with entrance halls on either side. Two low gallery blocks complete the ensemble. On the north side, towards the boulevard and water, the buildings appear taller and more robust; to the south, they step down in height and end with a setback. This way, the large scale of the whole remains in harmony with the street-level image.
Inspired by the soul of the location
The architecture of Frontier connects the monumental, small-scale city center with the grandeur of the 19th-century shell. Research into the character, material, and color of the surroundings led to a finely woven design. The facades and sturdy materials refer to the classic 'Dordrecht facade' with light brick and refined ornamentation, in a contemporary execution. The window frames follow the Dordrecht color palette: Bentheimer dark, Wantij, and Dordrecht yellow. Generous entrances, plenty of glass, and lively plinths with front gardens give the building an open character. On the inside, the facades contribute to tranquility and cohesion, giving the green courtyard a serene atmosphere.
Inner garden as a connecting place
The nature-inclusive landscape design by OKRA is an integral part of the project. Each side of the block has a different landscape atmosphere. The collective inner garden – a green oasis in the city – is open to all residents and is part of a network of green courtyards and squares that connect the entire transformation area like pearls on a string. The galleries with climbing plants and stairs complete this walking route for the entire neighborhood.
Ground floor homes feature small private gardens and terraces, both on the street side and around the collective part of the inner garden. These create a gentle transition between private and public. The height difference of almost three meters within the planning area is accommodated with stairs integrated into the landscape.
Info
Dordrecht
Google maps