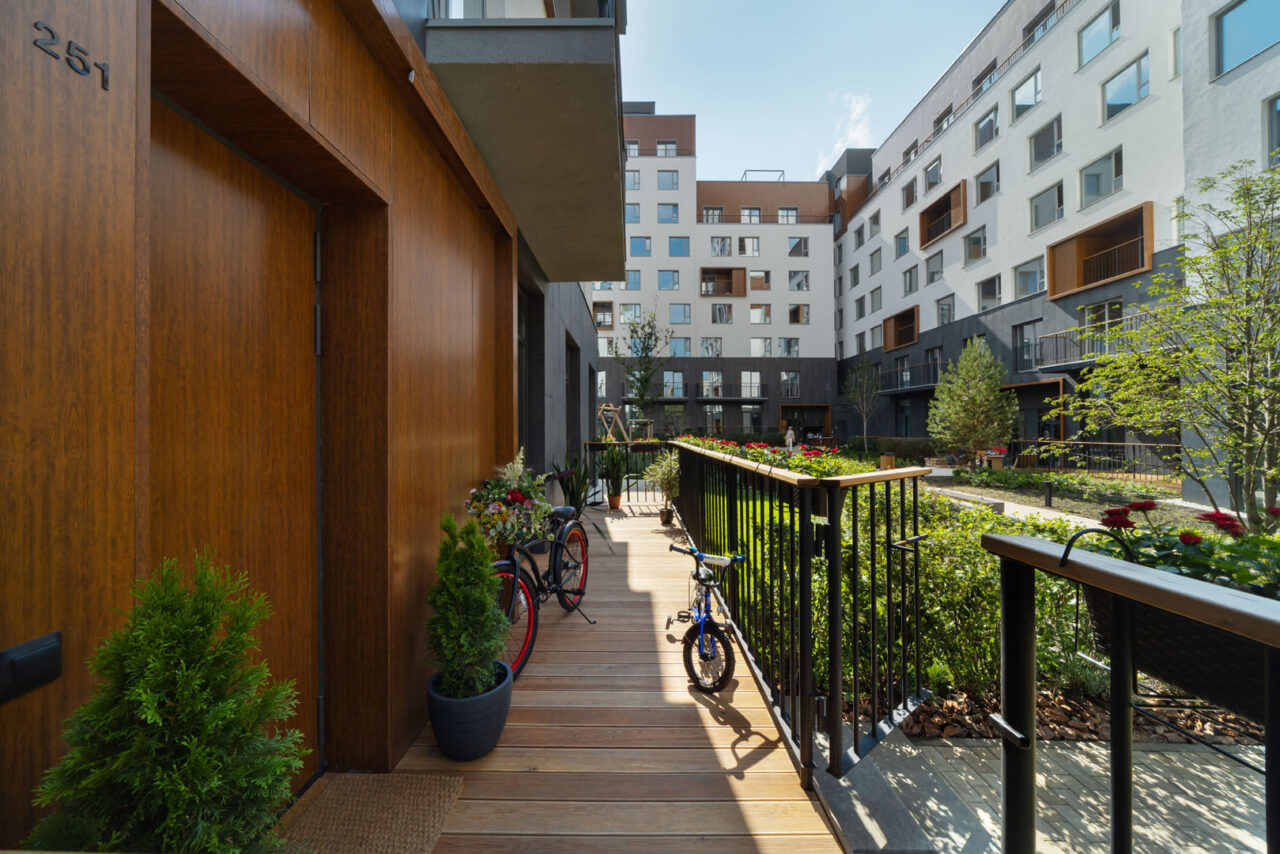
Stachek
Green quarter as urban revitalization
Stachek, Yekaterinburg, Russia
Context is everything
On the outer bounds of the ensemble, the volume functions like other buildings in the area: as a clear delineation of public roads. On the inside, the freestanding ‘urban villas’ refer back to the dacha-like settlements that used to be here. The continuous inner courtyard is even greener, more diverse and more accessible than before. An underground parking garage makes space aboveground for pedestrian paths through the communal park. Height accents on the corners give the plan directionality and relatability. The façade architecture accentuates different movements in the volume – sideways, upwards and inwards. The result is a dense yet calm ensemble that respects its surroundings, acknowledges its past and offers comfortable urban living standards for middle-income residents of Yekaterinburg.
Residential character
The sculptural appearance of the buildings is the result of a grid-less façade with distinctive wood-like aluminium volumes on the top. White stucco forms a neutral background for large, randomly positioned windows and outdoor spaces that give the buildings a residential character. The four corner blocks have loggias and therefore a flat urban façade, the villas have balconies that relate to the human scale and make the volumes even more sculptural. At ground floor level all buildings have a grey façade of natural stone. At the street side there are commercial spaces, at the courtyard side there are duplex houses with a private terrace.
Private green roof
The height of the buildings varies from seven to nine floors including a setback of one or two storeys which visually lowers the buildings. The setbacks have the same wood-like aluminium façade which gives the buildings a warm and friendly look. On the top floor every apartment has its own half-transparent exit box with a room to access the private green roof terrace.
Info
Yekaterinburg, Russia
Google maps










