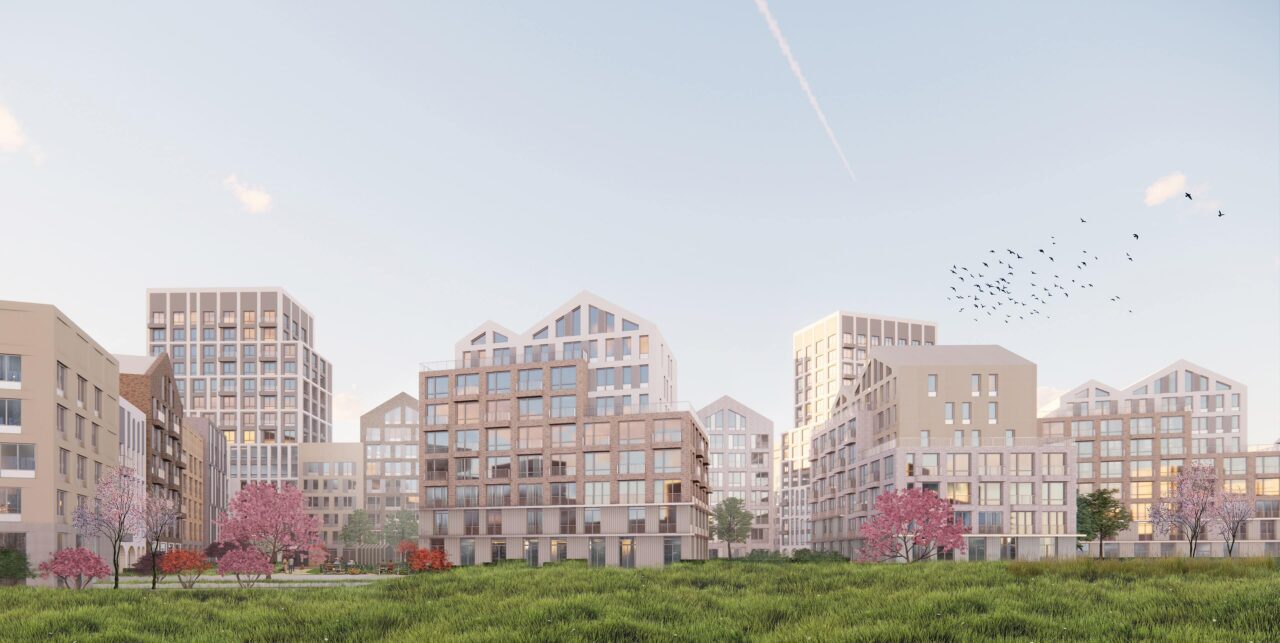
Solnechniy Quarter 4
A city within a neighbourhood
Solnechniy Quarter 4, Yekaterinburg, Russia
Car-free green boulevard
Creating a neighbourhood in which people feel safe, comfortable and sociable requires a number of key ingredients. One of them is creating a central, car-free zone with trees, bike-lanes, mid-size public squares and shops and restaurants. Often enough, people living on the outskirts of Russian cities must travel to the centre to socialize in public space. In Quarter 4, we’re putting these qualities right at the heart of the plan.
The pitched roof
One of our main concerns was to create a sense of belonging with future residents, a sense of ‘home’ at the urban scale. What better symbol of ‘home’ than the classical pitch-roofed house. We introduced home-shaped volumes on rooftops to emphasize the possibility of home even in a densely built area such as this.
Urban Villas
By opening up the courtyards lining the park we can pull the park into the neighbourhood. Instead of a hard barrier, we scatter urban villas of 6-8 storeys high along the border. The result is that within one neighbourhood we create great variety of human scale public spaces where people can walk around, sit in the sun, meet, work in the garden, bike or play. From public to semi-public and private.
Parcelling façades
In order to create a comfortable, human related scale the large blocks are subdivided with seven types of the façades. Those with special roof shapes bring diversity to the plan and establish an unique identity. The villas are special elements. Like pearls they are rooted in the greenery with unique shapes on top, a middle solid grid part and a plinth connected to the courtyards. The façades are fully executed in special materials such as brick, aluminium panels and corrugated sheets which make them stand out from the rest of the plan. However, the colours and the façade grid bind them together with the rest of the masterplan.
Info
Yekaterinburg, Russia
Google maps














