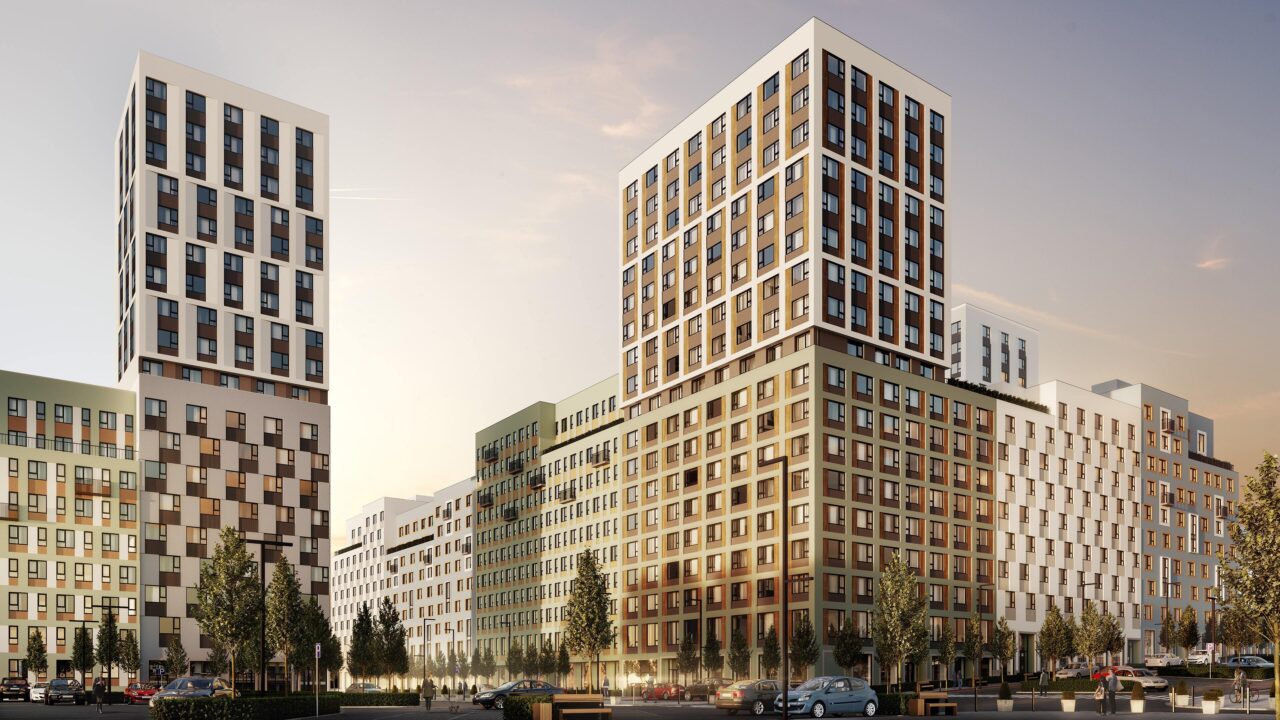
Lebedevskogo
Simple but powerful design tools
Lebedevskogo, Novosibirsk, Russia
Large-scale affordable housing
Within the clever urban masterplan by KCAP for a new residential area in Novosibirsk, Russia, we designed three adjacent blocks with a rough total of 1,300 mid-range rental apartments. Finetuning the initial mass studies and applying a simple toolbox of design elements to the façades allowed us to contribute to the creation of a pleasant, varied and inviting living environment. After several similar previous projects across Russia, we continue to develop these design strategies for large, affordable housing in Russian cities. It shows how much urban quality can be improved by seemingly simple design insights.
Design tools for urban quality
We redistributed the volume into smaller units, to create more coherence in scale along the streets and skyline. These units in turn are internally consistent with their façades, which we have diversified in a way that creates a sense of organic urban evolution. Basic elements like plinth, body and top vary in height and depth along the street. The colour palette expresses careful consideration for the purpose of the various façade patterns: to create simple variation that suggests these are separately developed buildings.
Street-life, roof-life, garden-life
Russian cities typically contain mostly hard transitions between the public and the private. In Lebedevskogo, we are introducing soft, layered transitions, in the form of private ground floor terraces on the inside of the block. It is a subtle insertion of an open-air private space into a public courtyard. A space that, when explored and used by residents, can stimulate a sense of safety and community. Previous experience from Vidnoye showed us the positive effects it can have. Gardens in the courtyard and green rooftop will further enhance the liveliness that can arise around the plan.
Info
Novosibirsk, Russia
Google maps





