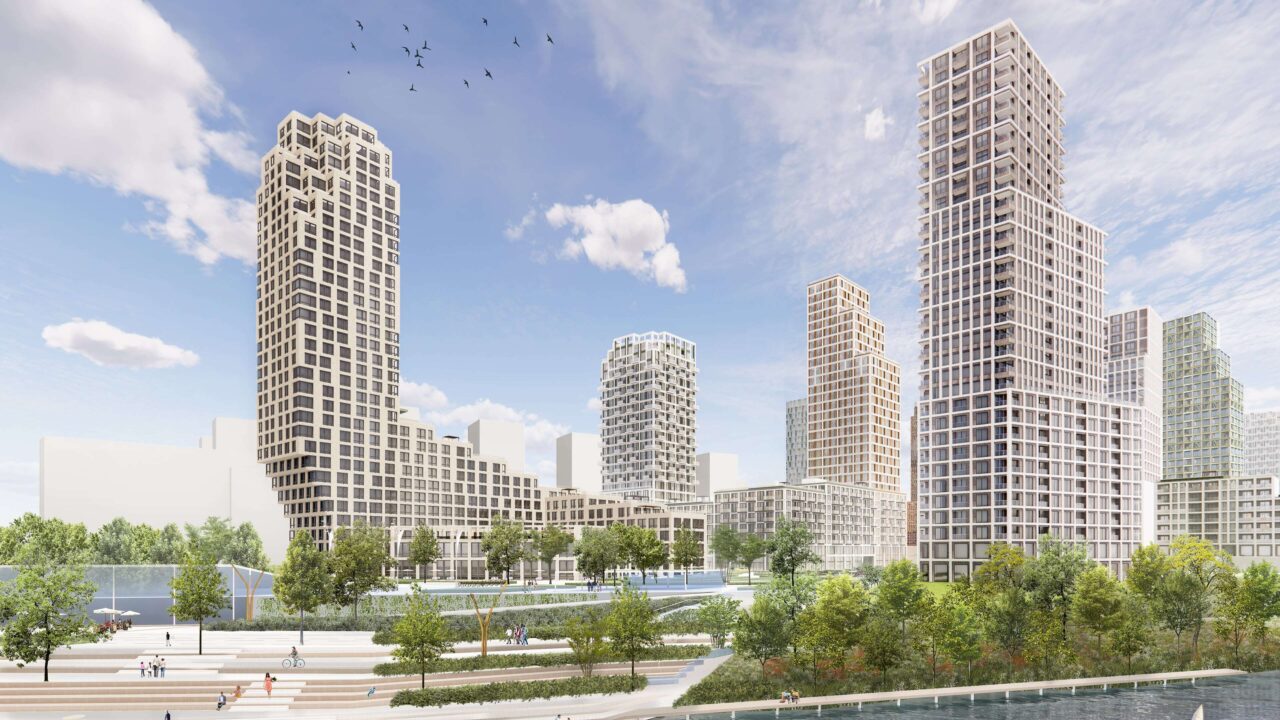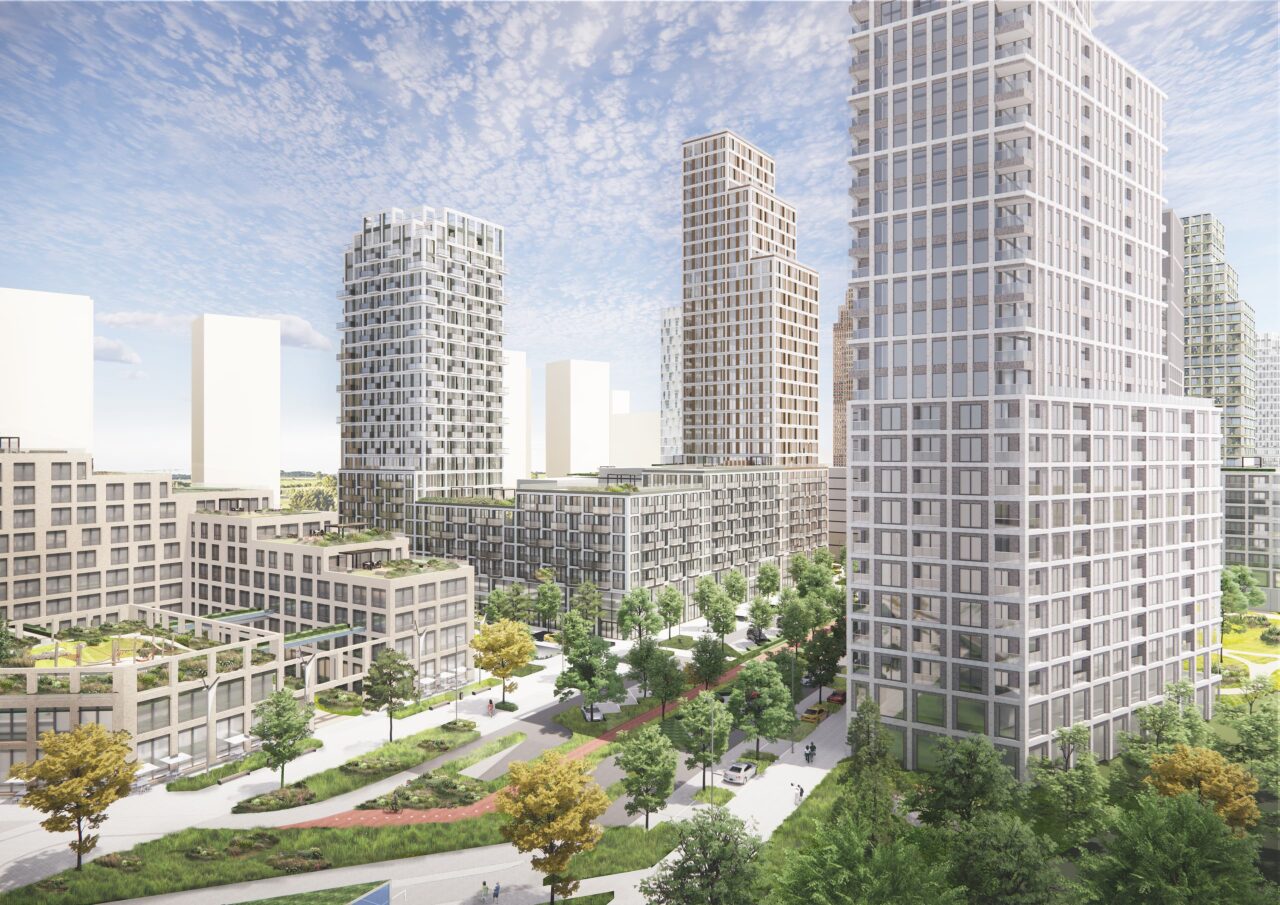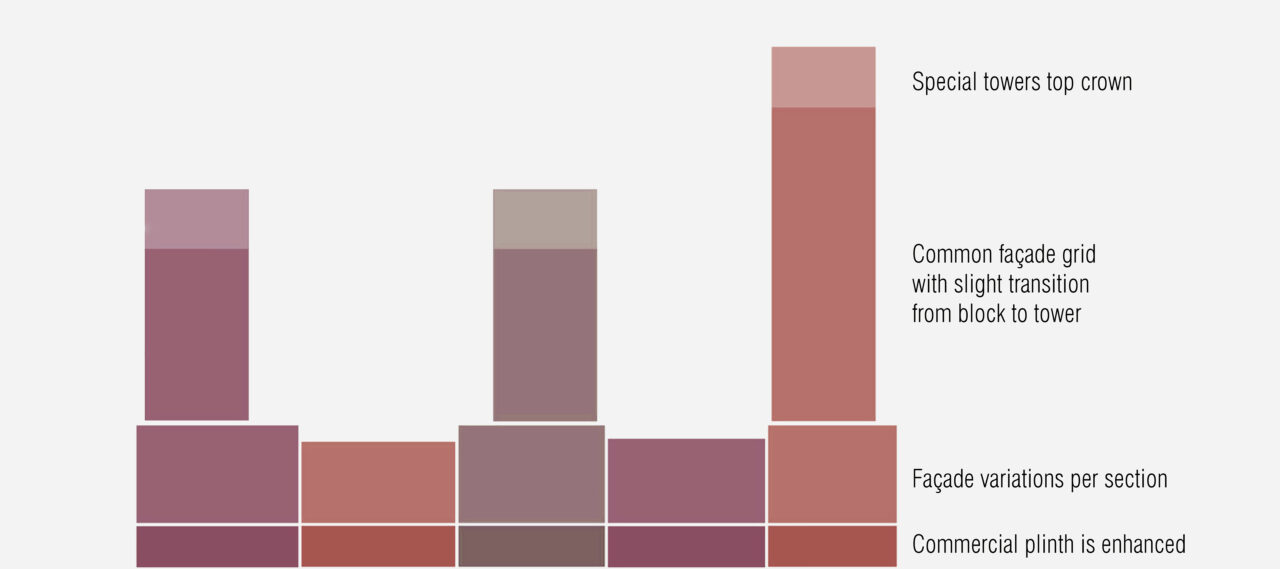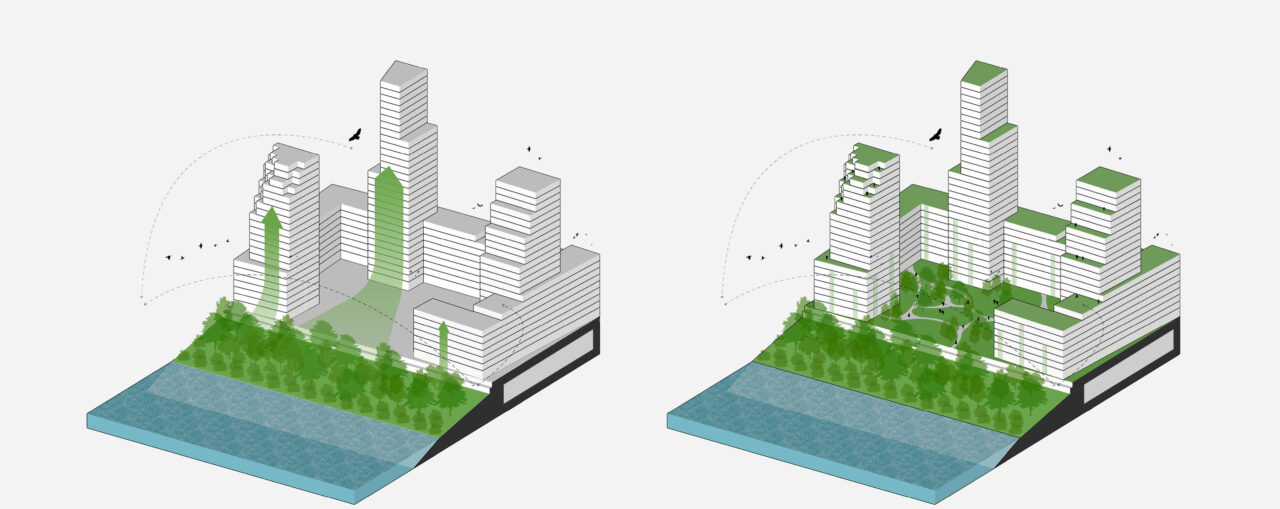
Island masterplan
The brain, heart and lungs of an urban peninsula
Island masterplan, Ufa, Russia
Central axis
To preserve the great natural quality of the peninsula’s waterfront, we connect the island along a central axis. The blocks lining the axis alternate in size and position, while embracing the central axis. The building blocks open up towards the banks with inner gardens that offer views over the water towards the city centre and the surrounding nature. Alternating low and high-rise create an intimate urban atmosphere, ending in a spacious public square by the water.
Thinking of San Gimignano
The mixed programme consists of 300,000 m2 of residential, commercial and educational space. Instead of building volumes of a consistent mid-size height, we diversify the skyline, in a way reminiscent of the Italian town of San Gimignano: base volumes of up to 6 storeys, with hight accents in the towers of 14 storeys. This way, the street level experience becomes relatable and understandable while still fitting a dense programme. The towers offer views over the city and the Ural.
Turning cars into trees
Who does not prefer green promenades and public squares over car parks. By pushing all the necessary parking spaces underground, we open up spaces above-ground for pedestrians and cyclists, trees and parks. And by centering all traffic on the inside of the island, the river banks become a beautiful public oasis of peace and leisure, where residents and visitors can walk, cycle and play. The building blocks open up towards the banks with open courtyards.
Info
Ufa, Russia
Google maps











