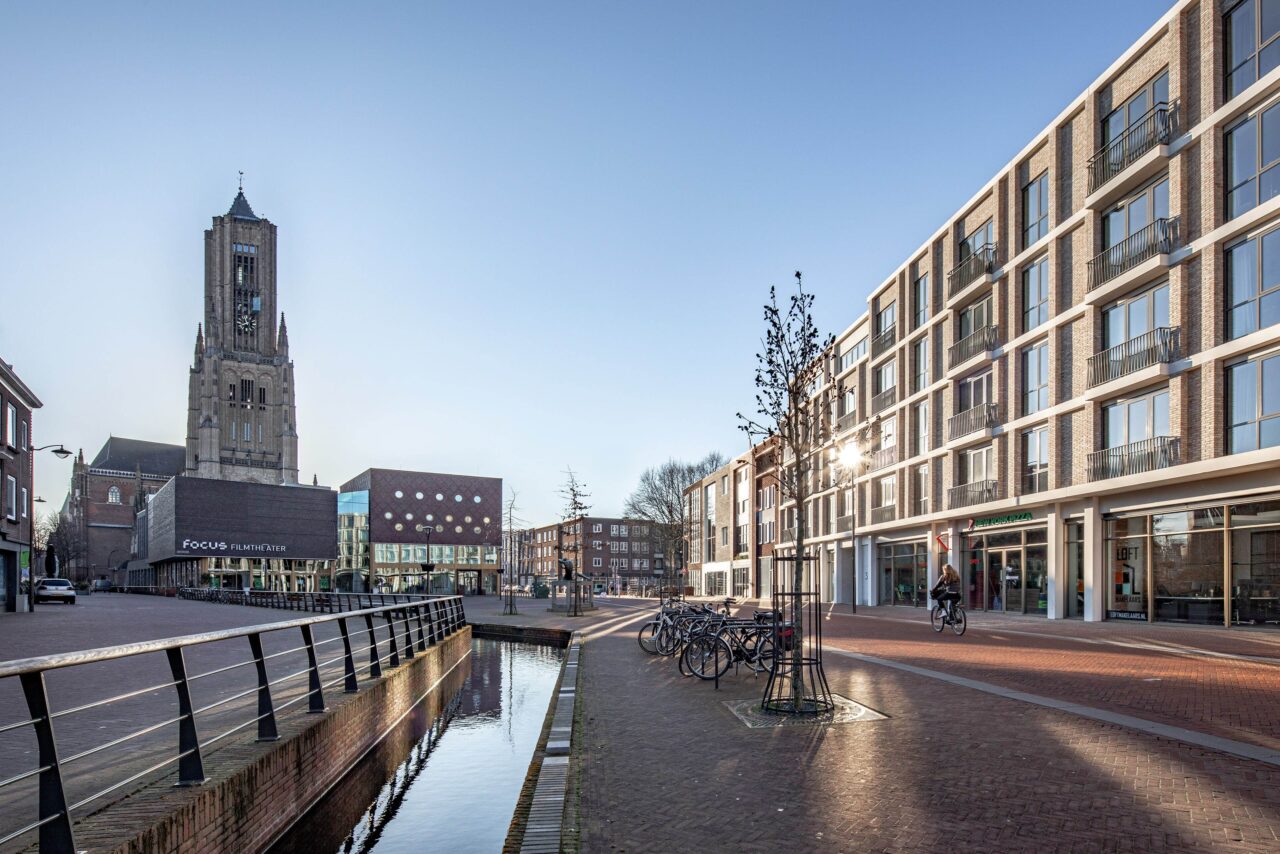
Turfstraat
Hinge between old and new
Turfstraat, Arnhem
Prominant position
The project is in line with the urban development intervention whereby the municipality of Arnhem wants to connect the old city centre with the river Rhine by means of the reintroduction of the old creek Sint Jansbeek, by new construction and by upgrading of the public space.
Hinge between old and new
The building stands on the intersection between the old town and the strip of reconstruction architecture. The project has a prominent position on the corner along the new urban development corridor from the city centre to the Rhine. In addition, the building accompanies the new square with a long façade.
Reconstruction architecture as inspiration
The original building on Turfstraat was characterized by the vertical rhythm of façades above a horizontal plinth of glass. The design for the new building is an interpretation of these characteristics. Another feature that refers to the original building is the recessed and lower ends of the building. These two ‘intermediaries’ connect the volume with the new building to the left and right next to it.
Straight lines, lively façade
The white awning and horizontal bands of concrete form a unifying element. The façade is accentuated with masonry piers that provide depth and enhance the verticality. The straight lines of the masonry are made of a brick with a warm color and ‘bark texture’. This provides a contrast with the graphic lines of the concrete strips and makes the façade image lively.
Urban living
The apartments vary from 100 to 175 m². They are bright, have a view of the square and the city and they have a spacious veranda on the quiet and sunny inner area. In the plinth on the square side there is room for 600 m² of commercial space with room for parking and storage in the courtyard.
Sustainable ownership
A number of smart interventions have made the building energy neutral. For example, a large number of solar panels have been used. An average of fourteen panels per apartment were included in the split, whereby the apartment owners are involved in the sustainable performance of the building. Some of the solar panels have been used as a design element on the roof of the parking spaces on the south side. In this way sustainability and design go hand in hand.
Info
Arnhem
Google maps
















