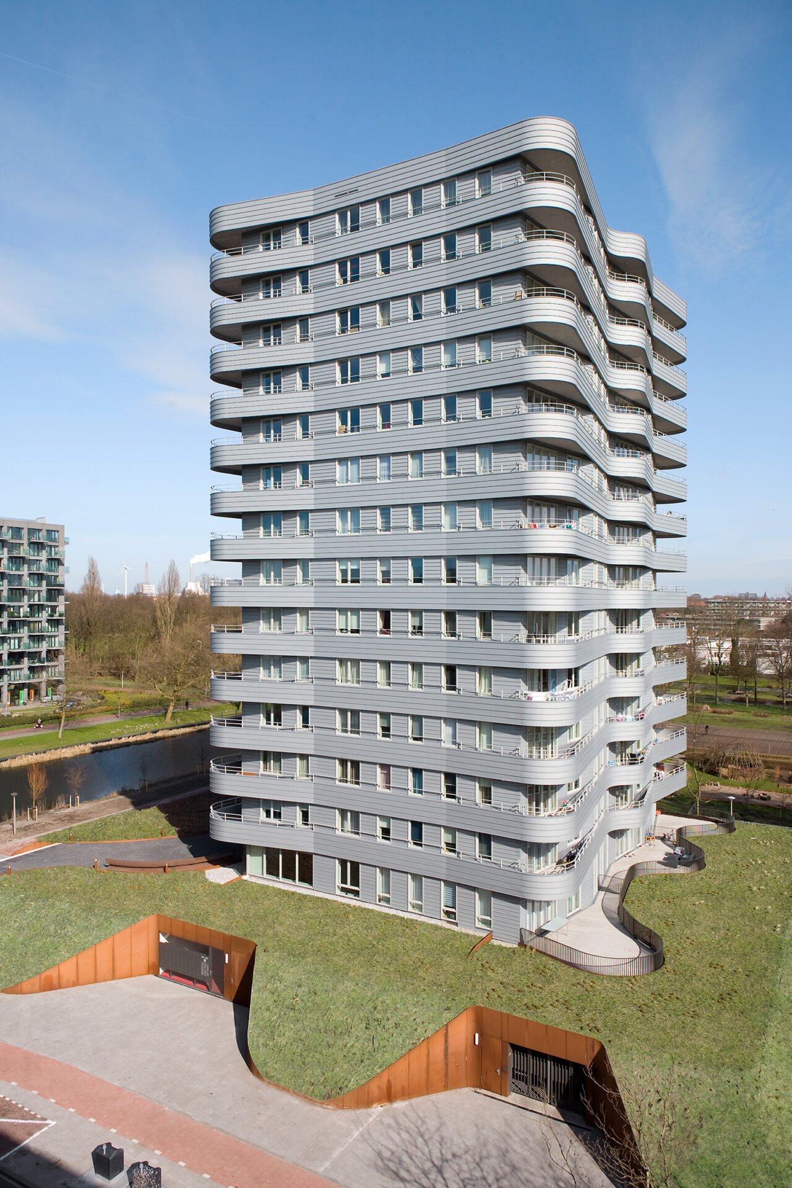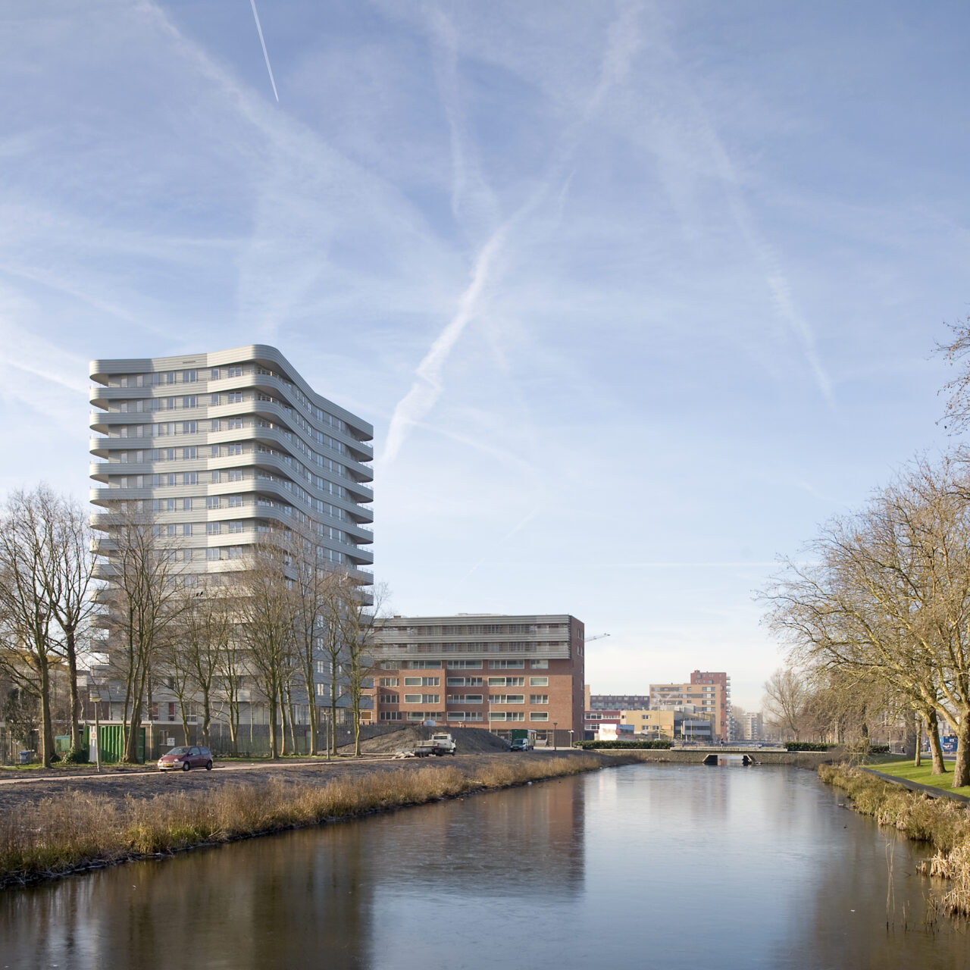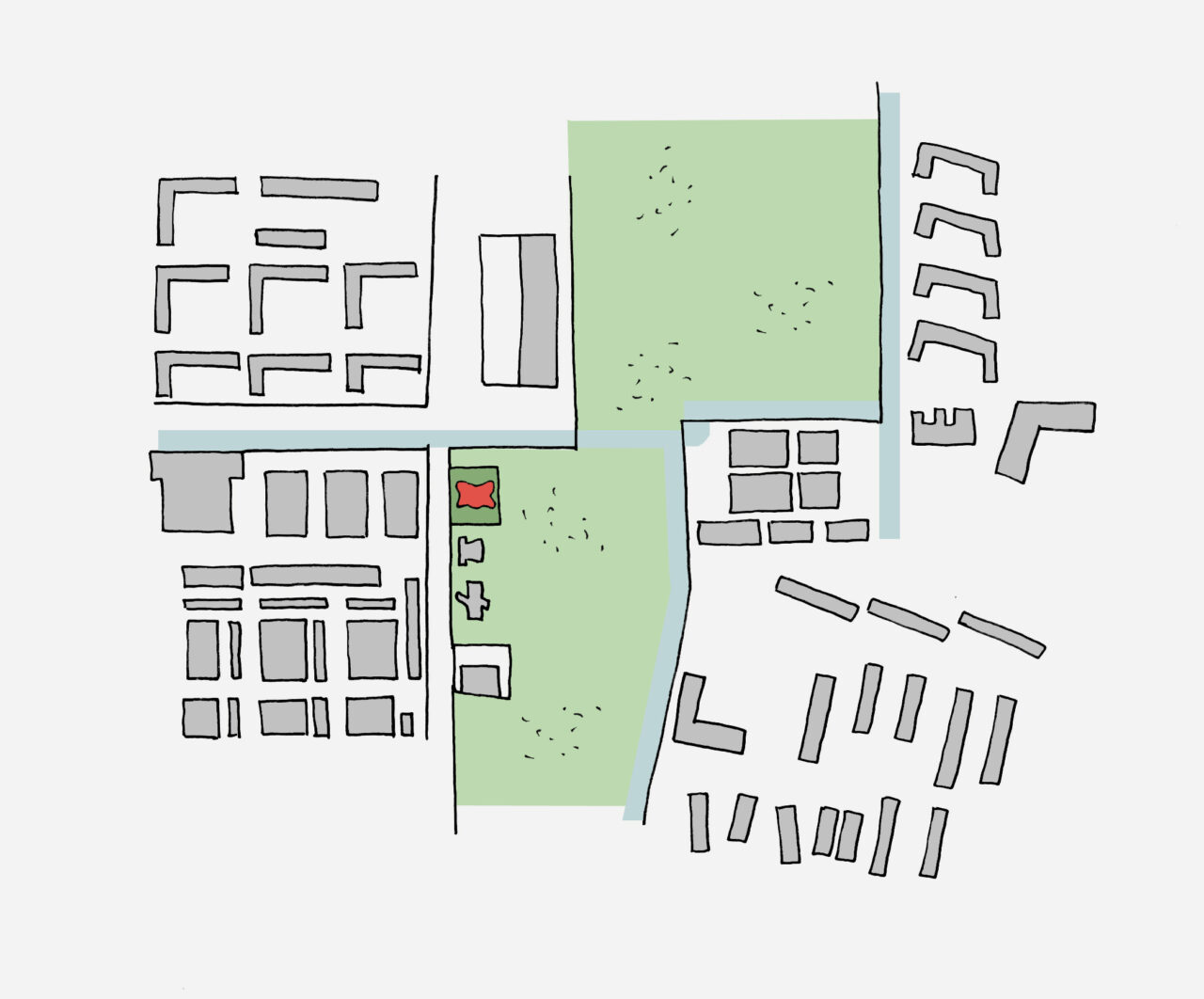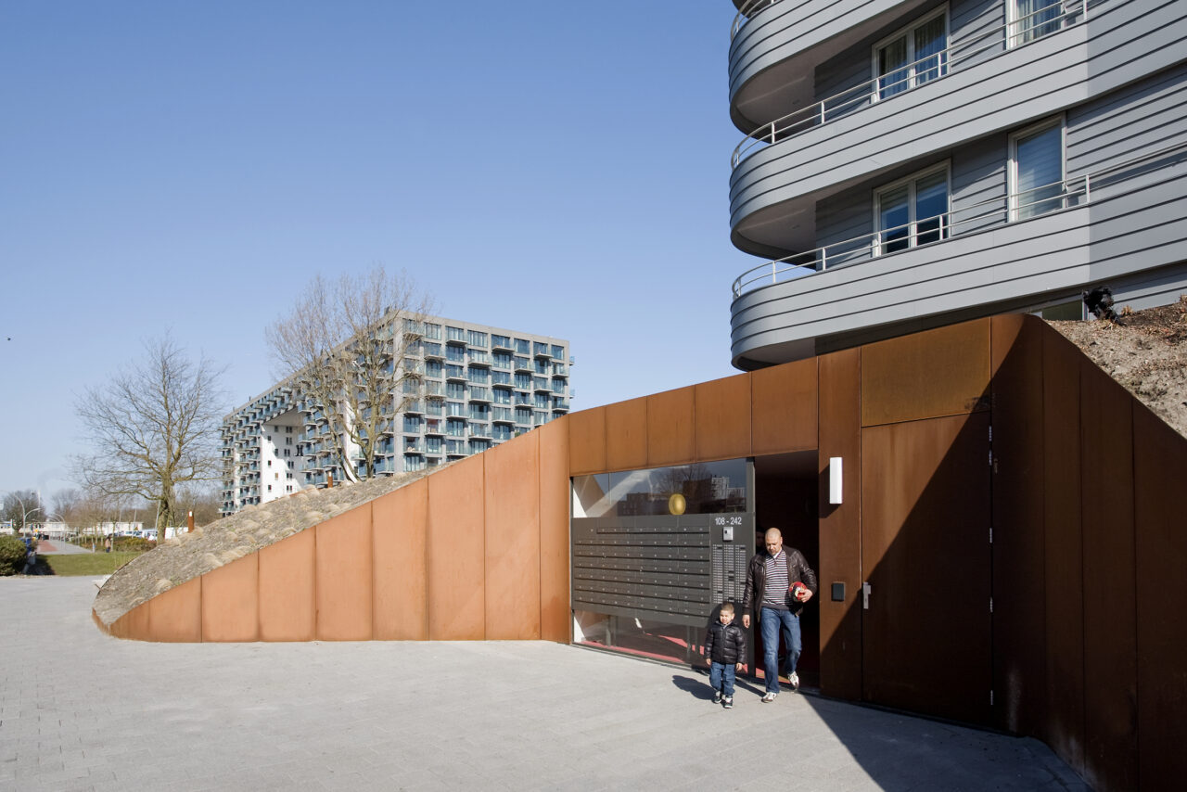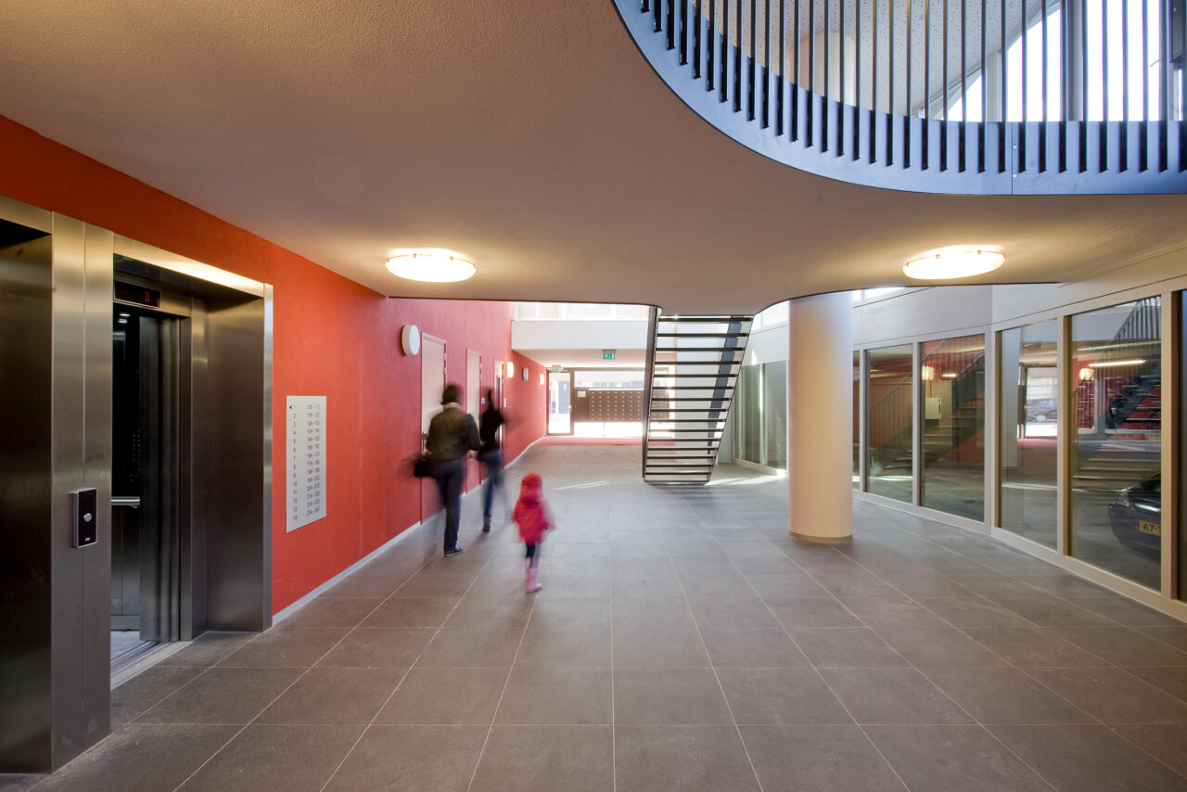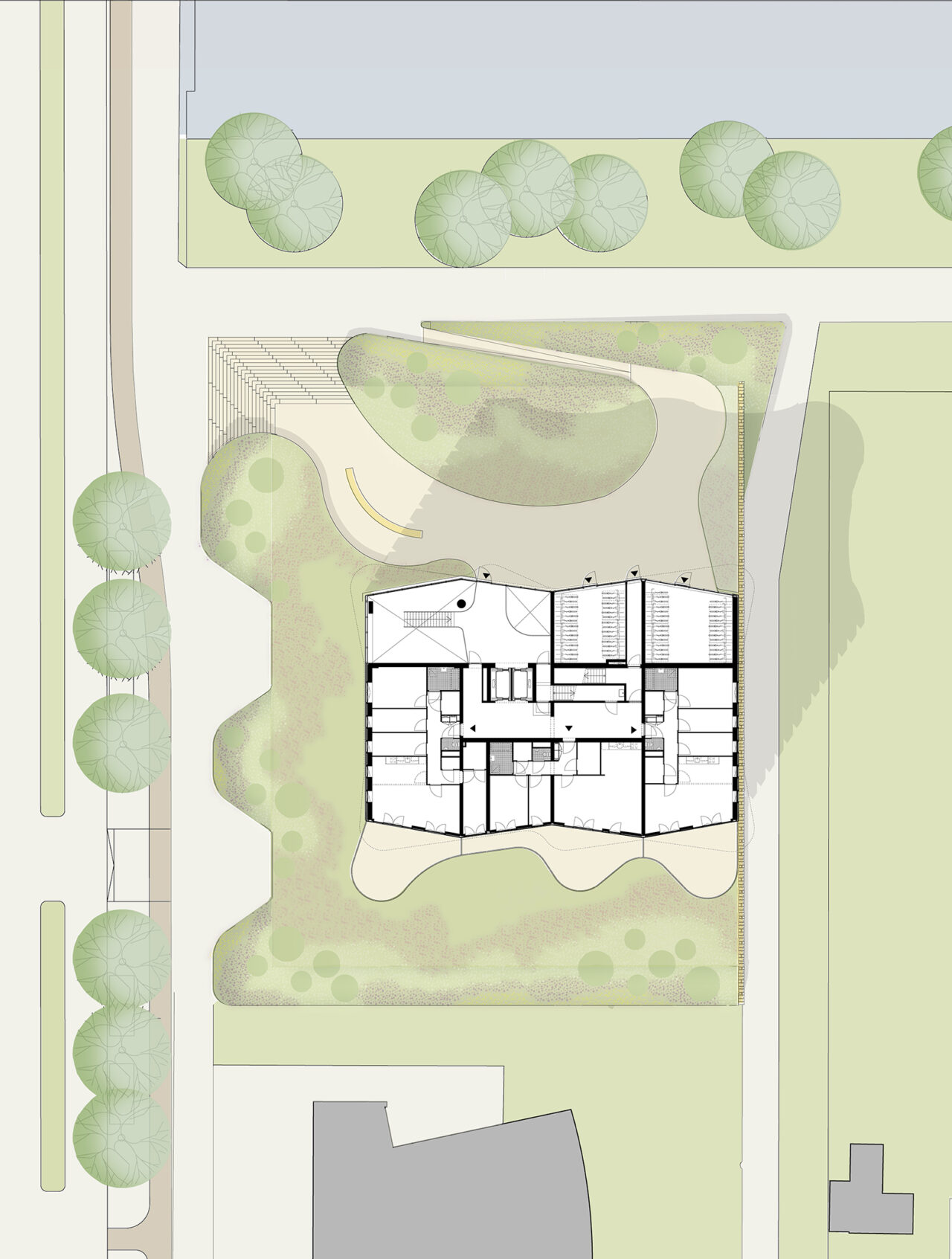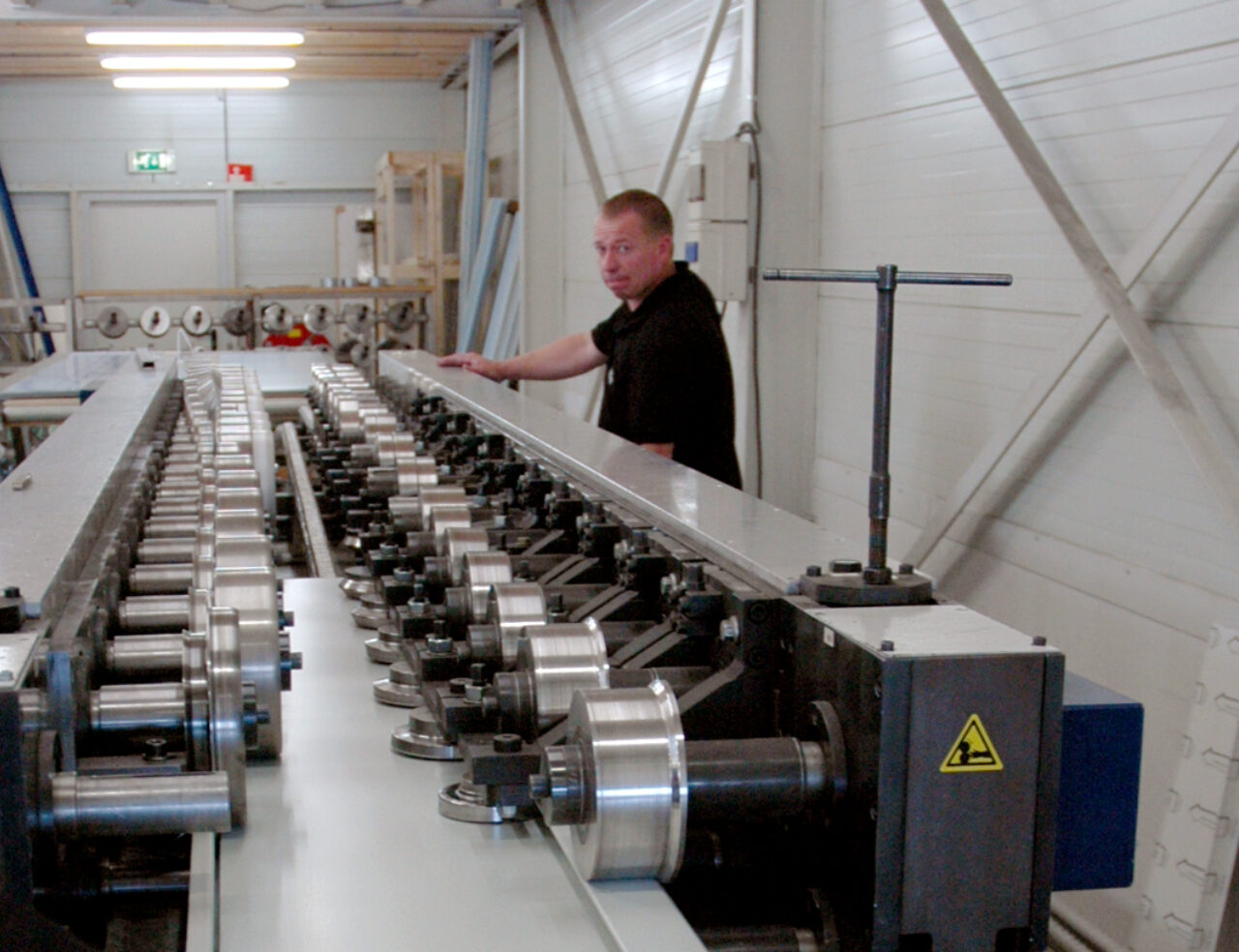
The Silverling
Expressive tower among the trees
The Silverling, Amsterdam
Spectaculair entree
Prominent incisions in the hill at street level shape the entrance to the building and garage. The tower is also accessible via the elevated garden on top of the garage. Inside, the two levels are merged with a double-layered entrance hall composed of large lofts and noteworthy vistas and views.
Rationeel én expressief
The project is set up with five apartments per floor, adding up to a total of 68 houses for both the public and private rental sector. The supporting structure is an orthogonal design that facilitates straightforward stacking, efficient use of space, and reduction of costs. The aluminium shell that voluptuously envelops the tower gives it its expressive character. This shell also creates the generously protruding balconies, where even the residents of the apartments facing north-east can enjoy the sun in mornings and late afternoons. The main supporting structure and undulating outer shell merge together into an integrated design.
Kunstwerk
The monumental stairs have been complemented with a remarkable piece of artwork by Martijn Sandberg. Here, an attentive passer-by will be able to read: “The key can be found under the doormat.”
Innovatieve felsgevel
At first glance, De Zilverling’s elegantly detailed façade with an artisanal appearance seems to be accomplished with a zinc standing seam system. Whereas actually, it is an innovative pre-fabricated façade-system that makes use of curved FalZinc profiles sheets. FalZinc is an aluminium sheet patinated on both sides with a 5 µm top layer of zinc. This system, developed by LEVS in cooperation with the façade constructor, is an innovative, aesthetic, sustainable, and cost-effective manner to incorporate zinc in our designs.
Info
Amsterdam
Google maps