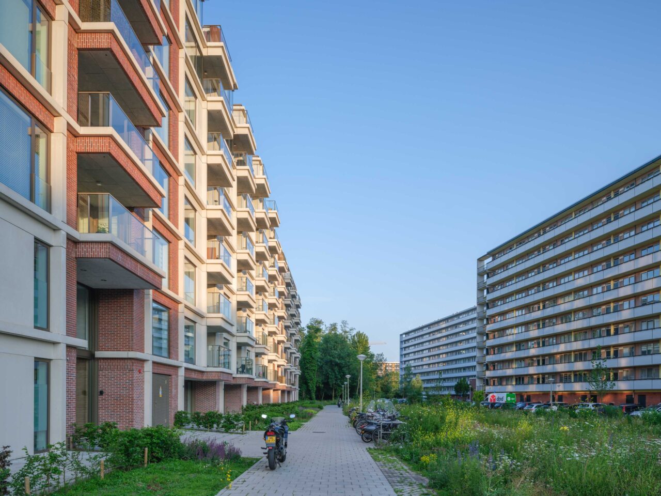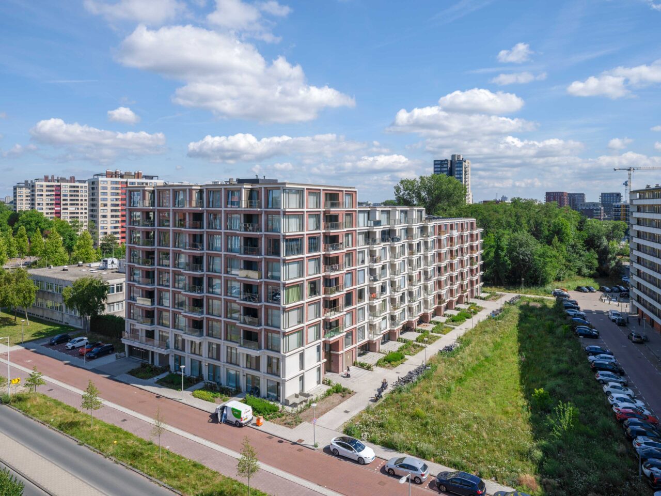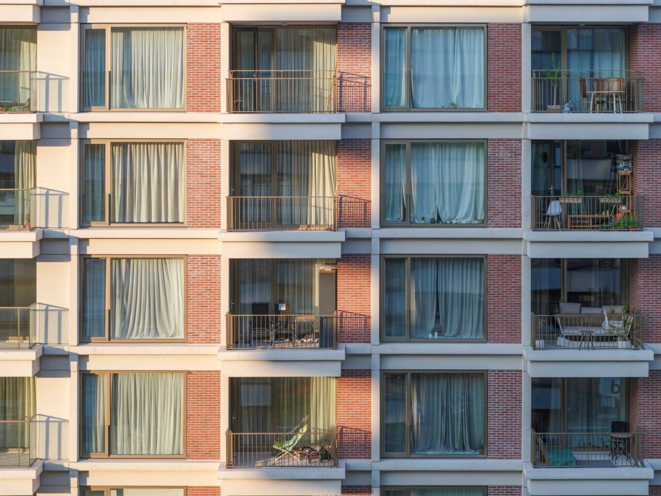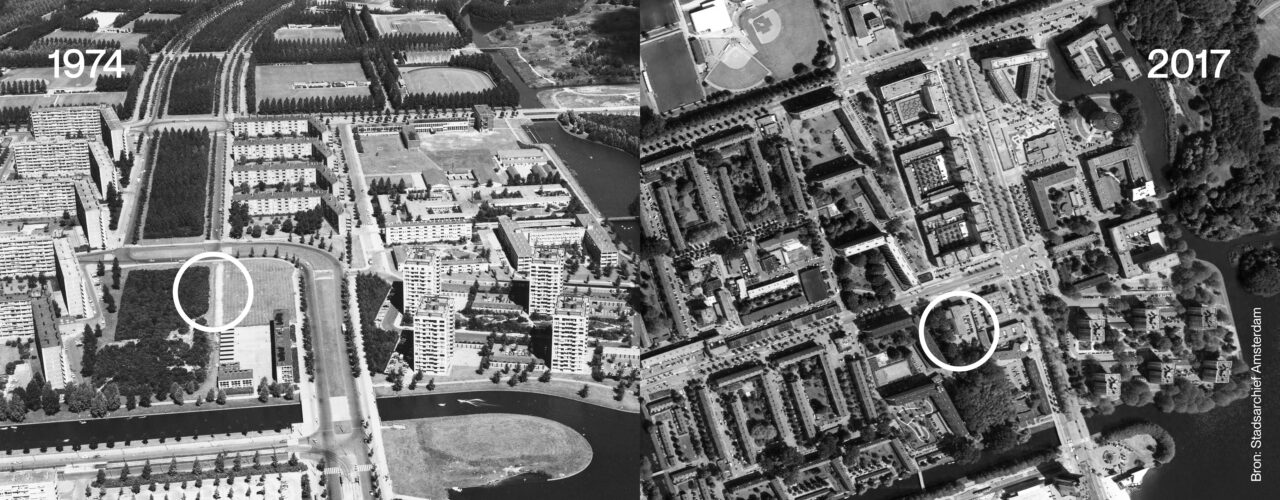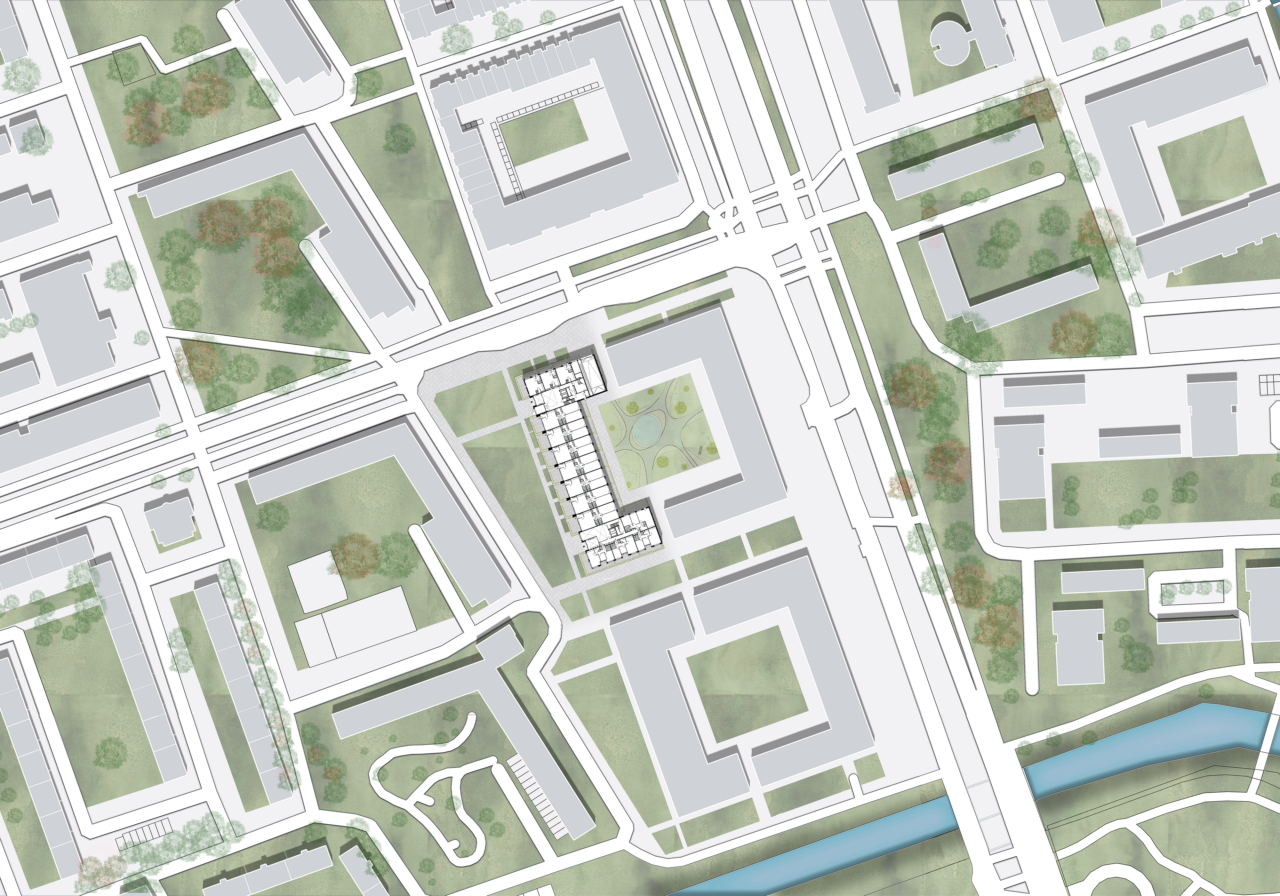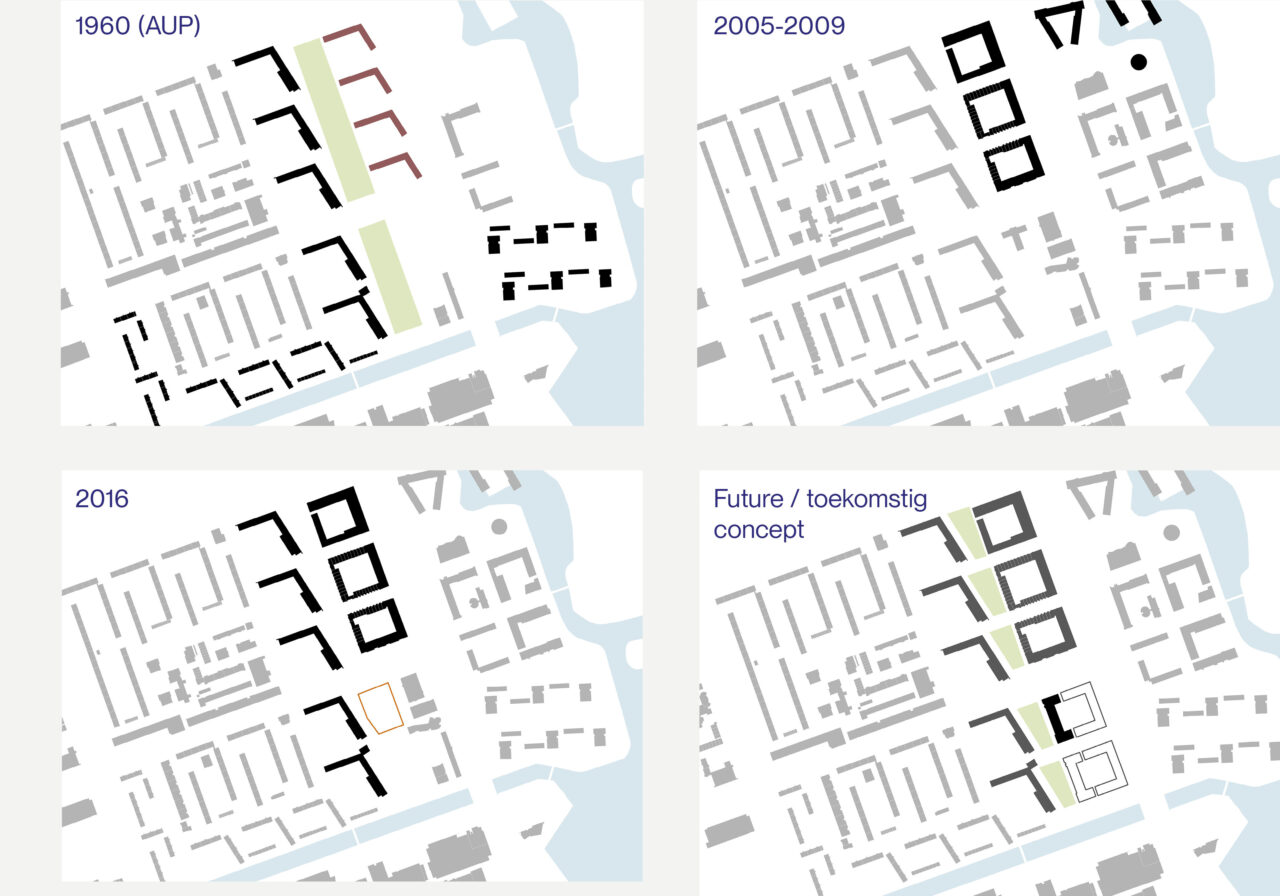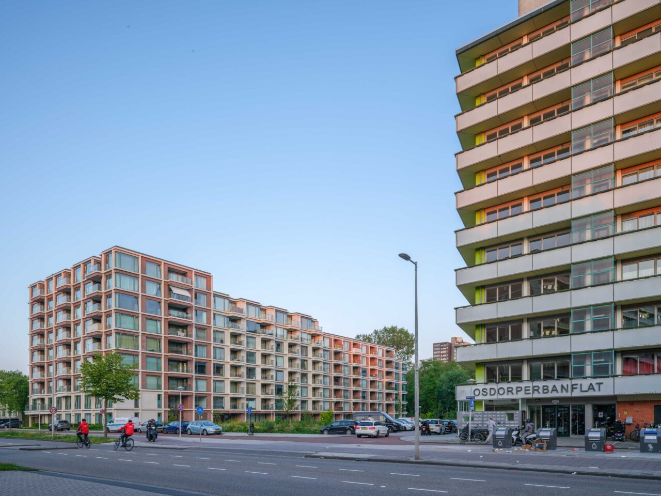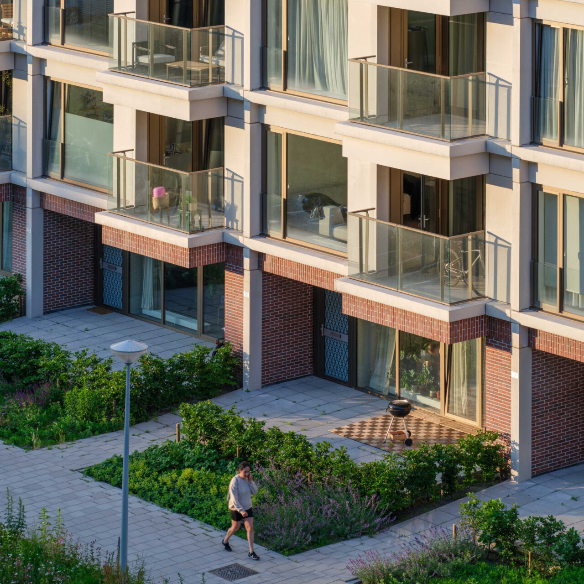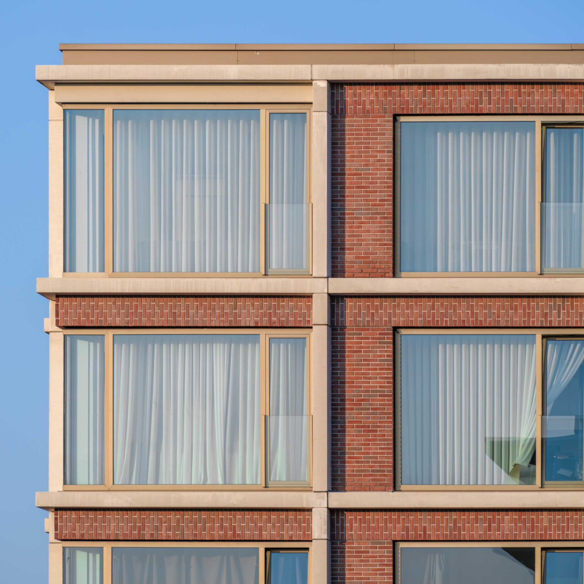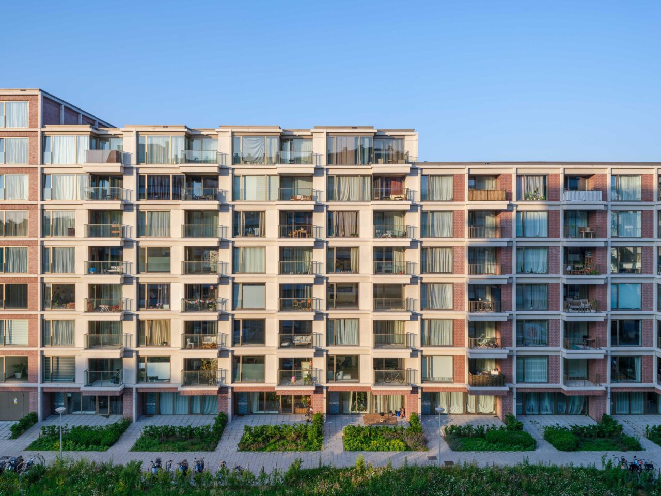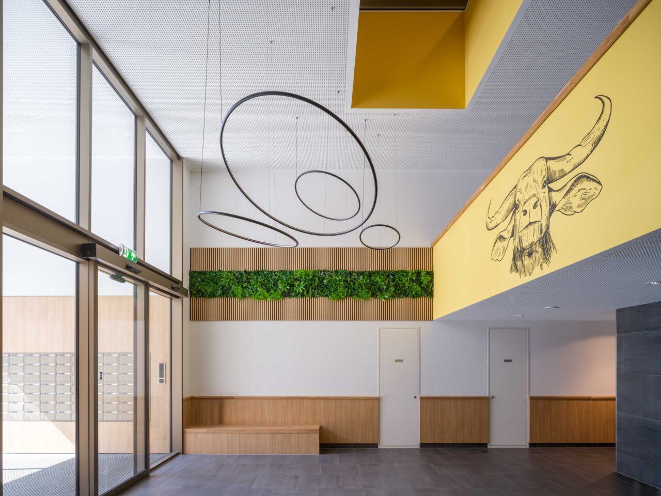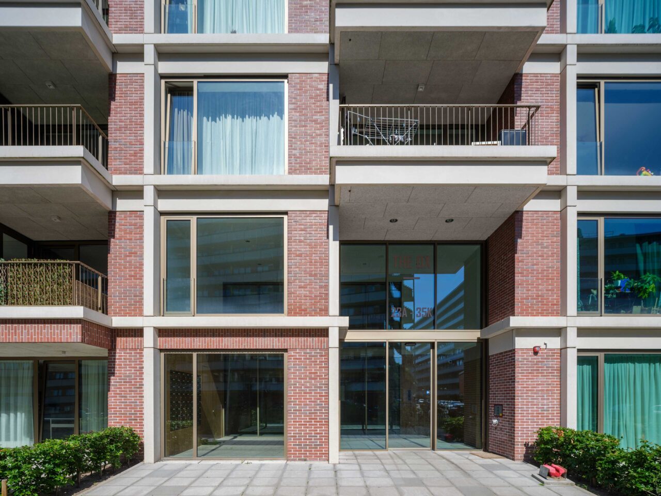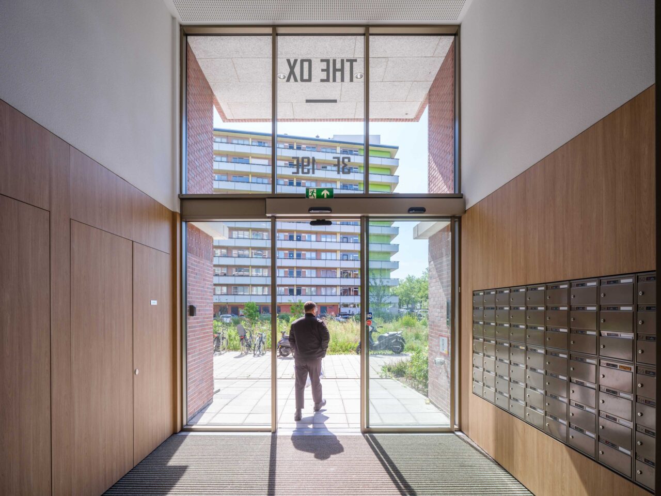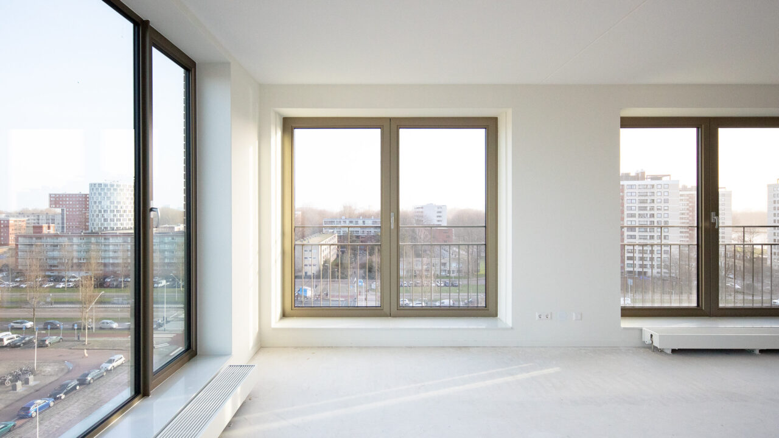The Ox
Densifying different eras
The Ox, Amsterdam
Two sequences, one urban landscape
The Ox is located at the intersection of two rows of urban development. To the west stand the iconic hook-shaped blocks by F.J. van Gool from the 1960s, officially valued heritage of the Amsterdam General Expansion Plan (AUP). Parallel to that, three large-scale city blocks arose in 2005 and 2009, with a more contemporary scale and aesthetic. Together, these two rows form a distinctive urban landscape with one remaining 'incomplete' plot south of the '00s-blocks. The Ox adds new density to this plot and takes the first step towards a future vision of mirroring the five western blocks with five blocks to the east.
Uniting past and future
LEVS has seized the opportunity to unite the different elements of this area. The design makes architectural references to the clarity of the AUP buildings while aligning with the scale of the 2000s blocks. Its C-shaped layout extends the green wedge next to the larger blocks and has the potential to grow into a complete block with a collective courtyard – a contemporary interpretation of the garden city concept.
Architecture and living quality
The façade is composed of a horizontal and vertical grid, filled with balconies that add rhythm and refinement. The stepped volume from nine to six stories guides the transition from metropolitan scale to greenery. The housing programme is diverse, ranging from three-room apartments and maisonettes to friends-apartments. Daylight in the corridors, wide apartment layouts and semi-sheltered balconies ensure high living quality, while the plinth, with its tall entries and cozy, open front gardens, enlivens the streetscape.
Inclusive urban living
The Ox also brings a special social meaning to densification. It accommodates mostly mid-range rental housing, and key workers and former locals received a preferential position as new tenants. It symbolises the dual task in Nieuw-West: densifying without losing the garden city identity, and delivering affordable, inclusive housing without compromising architectural quality.
Info
Amsterdam
Google maps