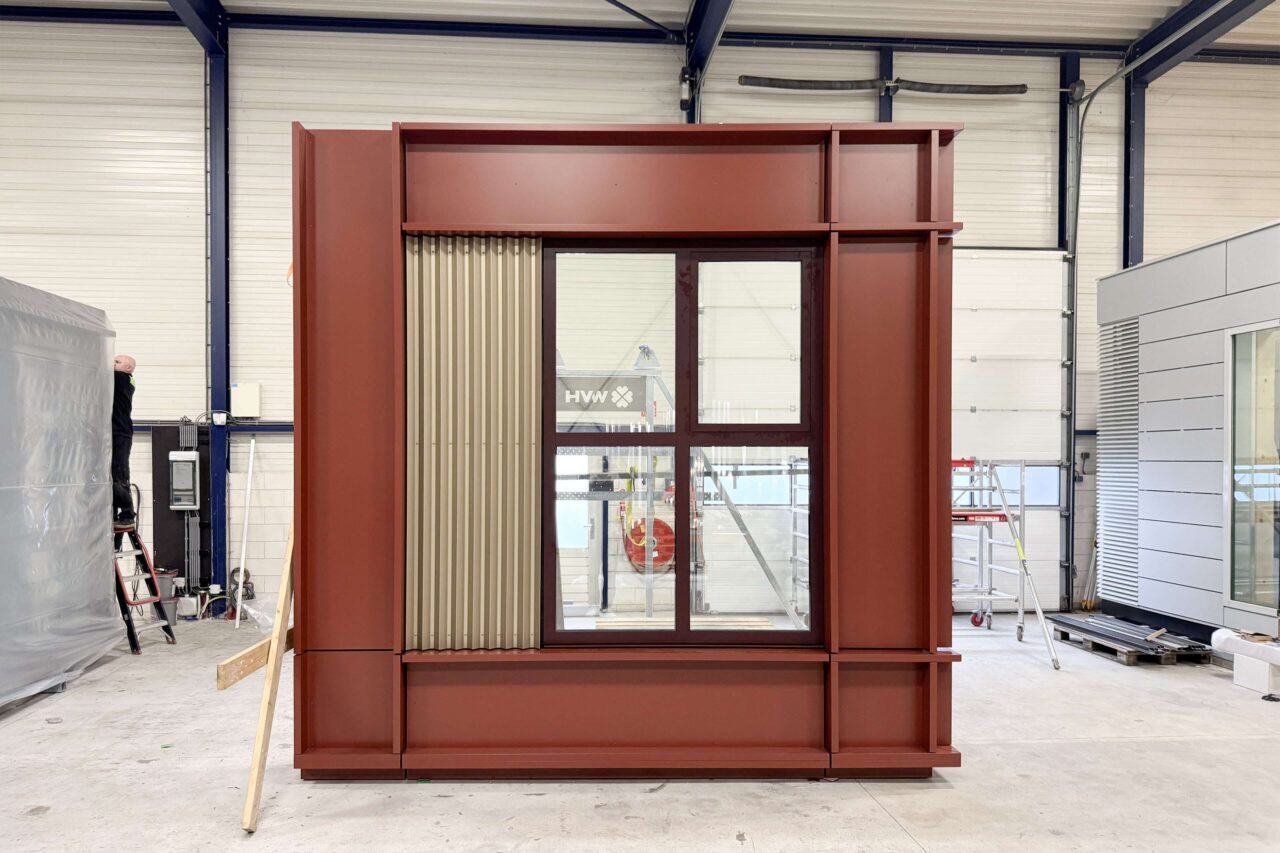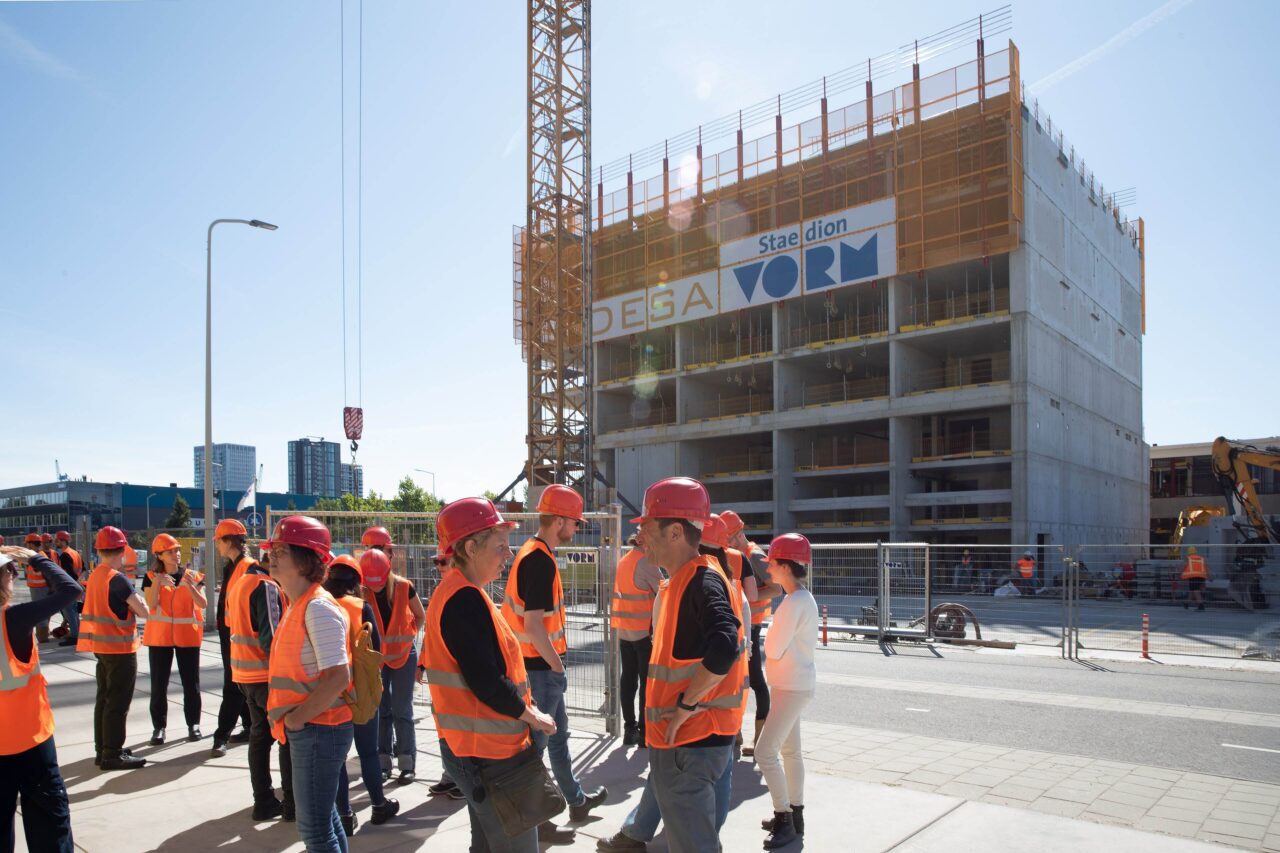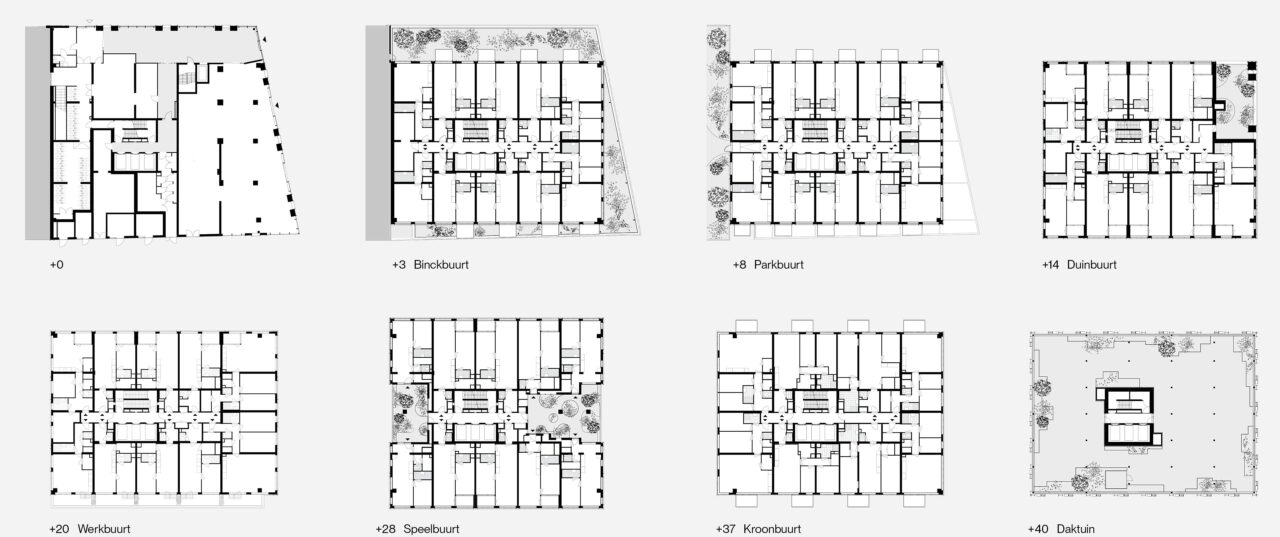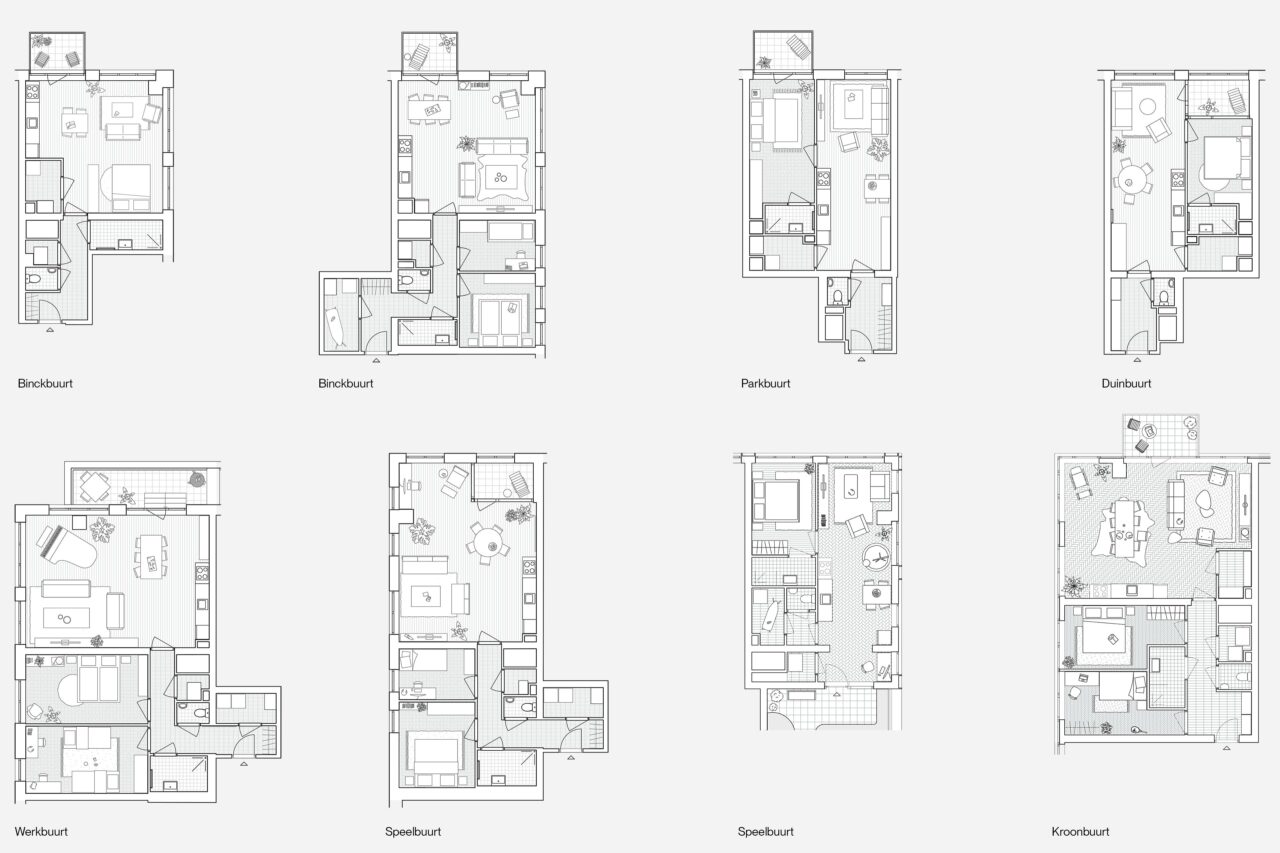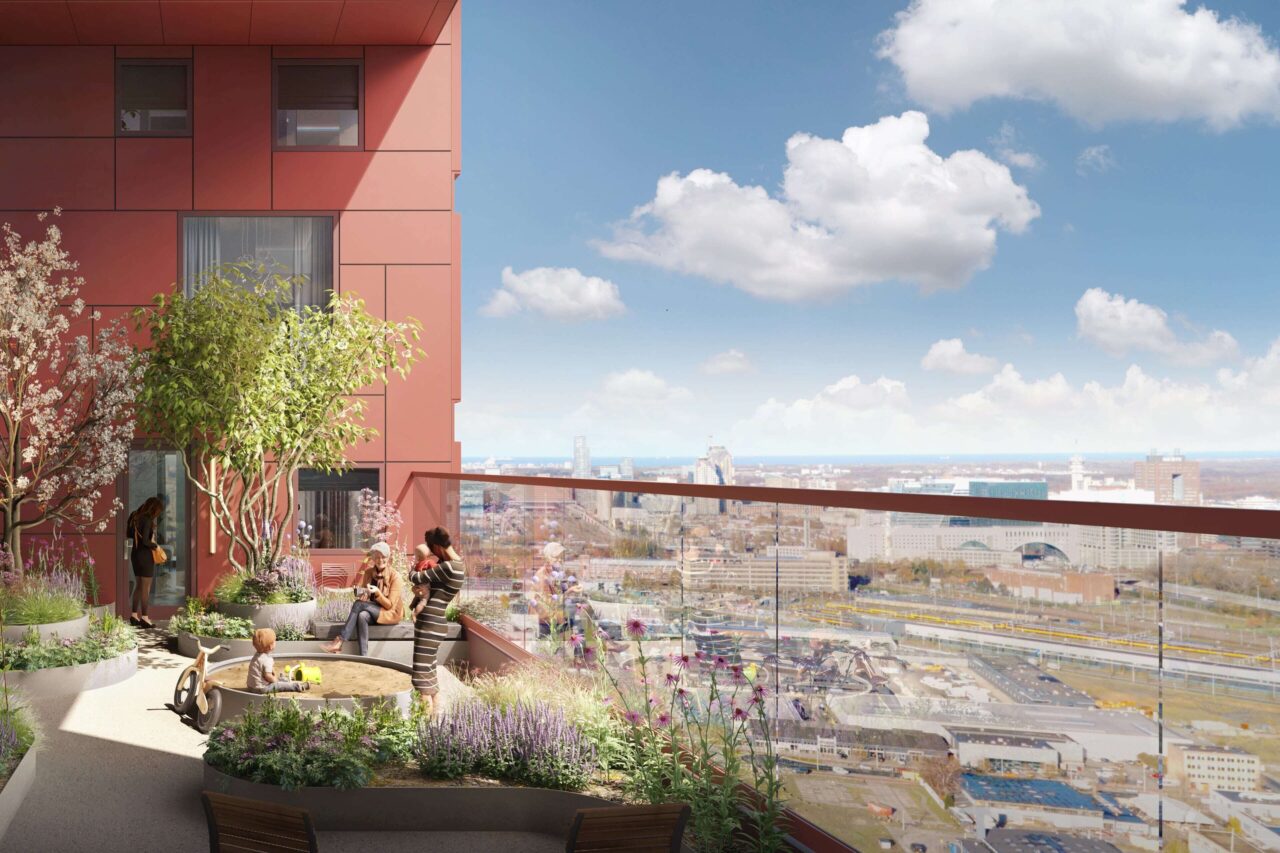
The Blox
Vertical neighborhoods
The Blox, The Hague
New city entrance
Those entering The Hague via the highway A12 will see the raw industrial area De Binckhorst on their left. The area is strategically located in relation to the surrounding region and the city center. Excellent conditions for a mixed-use area. The municipality of The Hague decided to transform the monotonous area into an urban entrance for living and working. A testing ground for sustainability and greening. The task for a sustainable green residential tower is one of the new construction plans for the future characteristic residential neighborhood Binckhorst.
The inclusive city
Residents identify with the neighborhood and their area. The neighborhood has traditionally represented a safe living environment where people know each other, play together, eat together, and live together. The street, the square, the pub on the corner are places where people can meet. These places give the neighborhood a unique character that residents identify with. The Blox is a tower of vertical neighborhoods.
A variety of housing typologies in The Blox attracts a mix of target groups. In combination with collective spaces and a unique character, this results in a piece of an inclusive city. For this inclusive city, a new type of building is needed, a building that connects residents, a vertical city where the entire spectrum of urban residents has a place.
Banning Anonymity
In the concept of The Blox, the neighborhoods are stacked, creating the vertical city. This makes The Blox suitable for 21st-century families and provides a response to the typical usage problems of the building typology 'high-rise'.
Often, a tower is an anonymous volume, unsuitable for families, with social monotony and a lack of typological variation. By dividing the volume into recognizable spatial units and assigning specific collective spaces, neighborhoods with their own recognizable identity emerge, where people can relate to each other, connecting and instilling pride.
The measurement of a maximum of 60 homes per neighborhood has been the starting point for dividing the tower into neighborhoods and spatial units, resulting in close-knit and small-scale residential communities.
Mix of living environments
More than half of the homes are for social rental, a third for mid-range rental, and the rest for free rental. For each sector, there are small and large homes, with a total of twelve different basic types. Different target groups can thus find a place that suits their wishes. Various collective, green spaces bring the residents together. In this way, the vertical neighborhoods contribute to the inclusive city.
Vertical neighborhoods
The urban Binck neighborhood connects with the avenue, the Park neighborhood links greenery with urban farming and outdoor play on the roof of the parking garage. The Work neighborhood has a wide view of the city center. The tranquility and history of the Trekvliet define the view of the Dune neighborhood, which is prominently visible before you enter the Victory Boogie Woogie Tunnel. In the Play neighborhood, there is a meeting place 80 meters high. The Crown neighborhood features larger apartments with plenty of glass, truly metropolitan living. The Crown itself is a place where everyone meets in a collective rooftop park with views of the city and the sea.
Nature-inclusive tower
Nature is important in many ways. Plants capture fine particles, green facades combat heat stress, and the sight of flora and fauna creates a good quality of stay. Green collective spaces in the open air give residents the opportunity to go outside. This improves health and increases social cohesion. Space for flora on facades and balconies will attract birds, insects, and bats. Approaching nature and the city in a natural symbiosis creates opportunities for new ecological cycles. By treating the building as an ecosystem, biodiversity receives an architectural translation and vice versa. With this dynamic and gentle approach, green and building merge into a hybrid form that is truly nature-inclusive.
The Hague Tower with a Binckhorst Feel
Architecturally, the tower connects with the history of the Binckhorst and The Hague's high-rise buildings. An industrial grid of metal profiles, glass, and the color menier red define the façade. The color is inspired by the palette of the iconic buildings in the Binckhorst, such as the Fokker Terminal. The steel boxes are characteristic of the industrial district.
At first glance, the blocks appear to be stacked randomly, but adjusted to wind and sun, spaces for greenery and collective use emerge. The differentiation of neighborhoods is subtly emphasized alongside the dynamic shifting by a varying grid of glass, bronze panels, and aluminum panels. Floor-to-ceiling glass gives the apartments a metropolitan living quality. The lower layer distinguishes itself from the tower neighborhoods in its articulation and transparency. The top connects with the recognizable high-rises of The Hague, featuring expressive crowns over multiple floors.
A landmark in Binckhorst
At The Blox, a particularly sustainable living and nature concept has been consciously chosen that architecturally fits with The Hague. The robust building has become a flowing whole that is visually restrained but profound in content. A vertical combination of biodiverse and urban communities. The human scale, the size of the neighborhood, as well as the limitation of wind disturbance, optimal sunlight, and good conditions for nature-inclusive building have been guiding principles for the spatial structure of the tower. A tower that forms an icon, a landmark, on the scale of the city.

