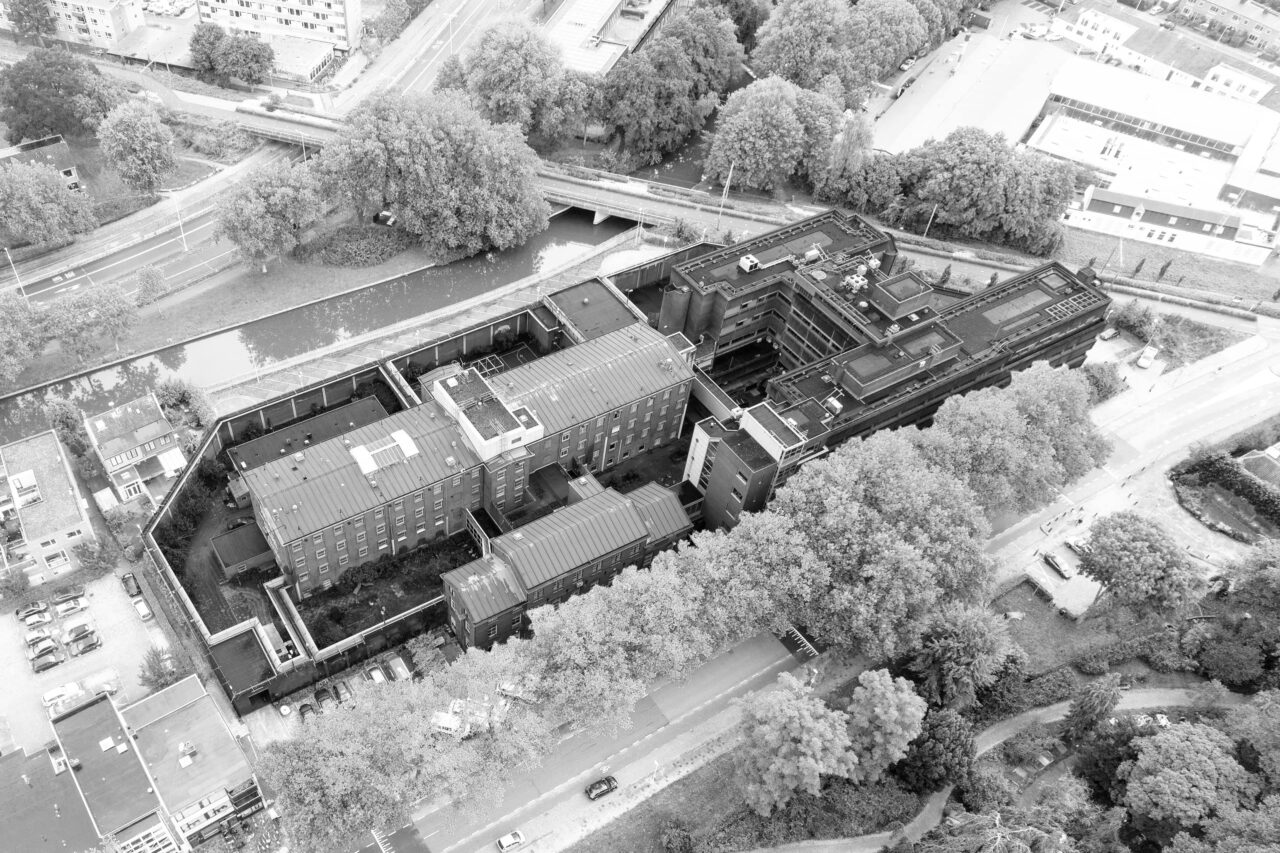
Tender Pieter Baan Centrum
An estate in the city
Tender Pieter Baan Centrum, Utrecht
Peeling off history
We peeled off the historical layers into three main architectural structures that we preserved: the house of detention with accompanying administration building from before 1900; the German barracks, built in 1944; and the brutalist concrete 1970s building of the actual Pieter Baan Centre.
Our handling of heritage
The structure of a building determines what you can do with it. A 1970s block has different qualities from a pre-1900s cell complex. Thinking from those qualities, we fit the programme into it. This creates special opportunities that go beyond a preconceived design brief.
"Tradition is the handing down of the flame and not the worshipping of ashes."
A new time layer of wood and glass
With two types of new buildings, we are adding a new layer of time: two light pavilions, on and next to the German barracks, and a waterfront apartment building. The existing buildings are made of concrete and brick. We give the new layer transparency and lightness with wood and lots of glass.
In the apartment building, a spacious skylight above a central void provides plenty of daylight in the core of the building. In the house of detention, we bring back the original skylights.
We cut open the wall. Like a spatial work of art, closed here and open there, it plays with the past and present of the place. A new ecological zone will be created along the Kromme Rijn, with continuous footpaths connecting to the open parts of the wall. This will create a fordable area, from the public road, through the heart of Pieter Baan to the park and the water.
Passages in the wall
Courtyards, gardens and squares
Between and around the buildings there is space for sports, games and nature. Courtyards already played an important role in the PBC area. As a theme, we revalue these spaces in the new destination. The plan will be a varied, fordable area with public, semi-public and private outdoor spaces with squares, terraces, wild gardens, play areas, spatial artworks and a private garden for residents. Open and free. Greenery flows into the planning area from all sides.
The art of preservation
The existing buildings are full of visual art, such as wall paintings by Jurriaan Schofer and Felix van Beek or Ton Blommerde's artwork in the entrance hall of the PBC building. Moreover, characteristic details can be found everywhere, such as the strips of blue tiles in the wall. Art and characteristic elements have all been extensively mapped and will be brought back literally or reinterpreted.
* Selected on quality for the State Property Agency bidding process, unfortunately not awarded on bid.
Info
Utrecht
Google maps



















