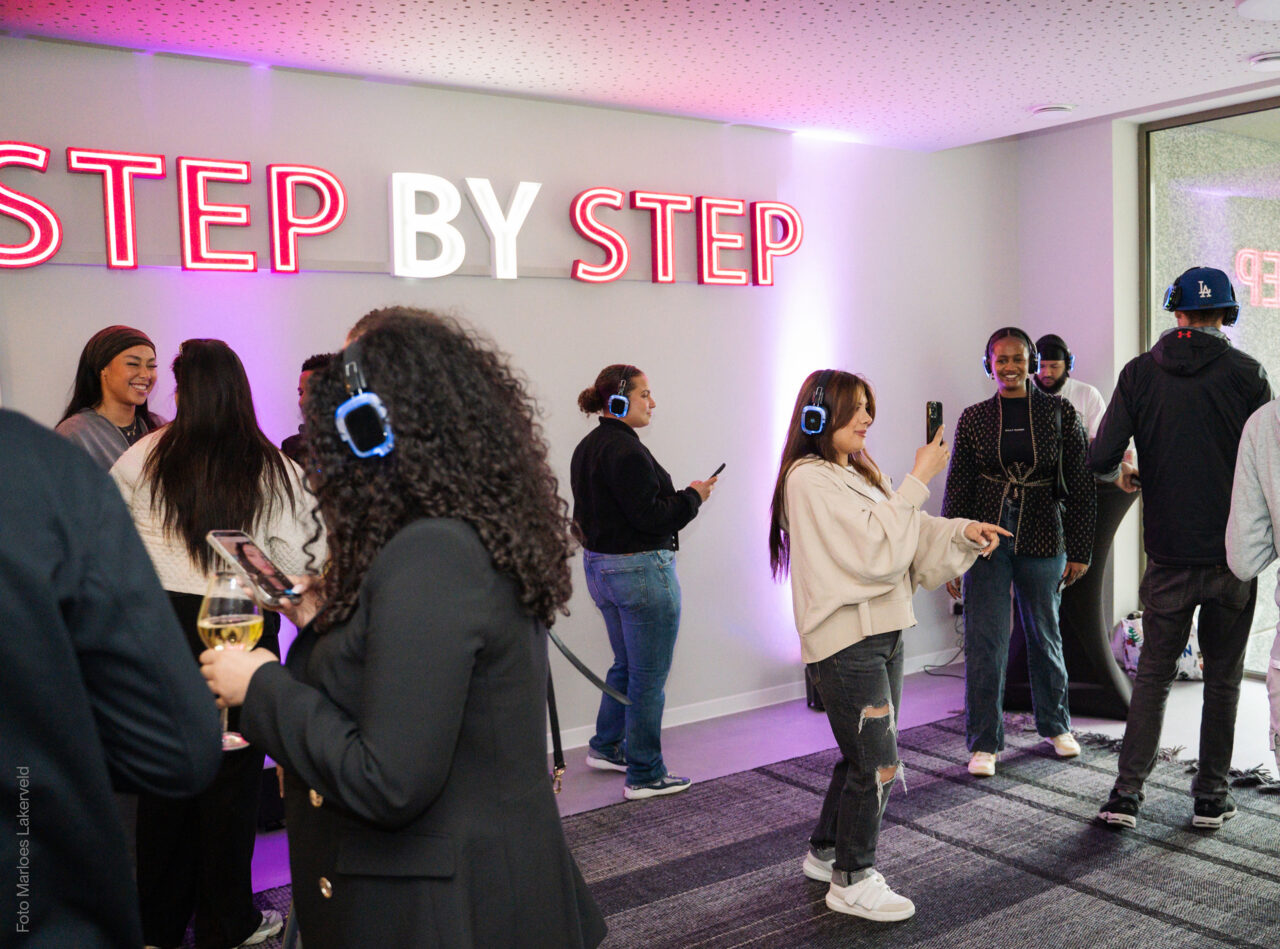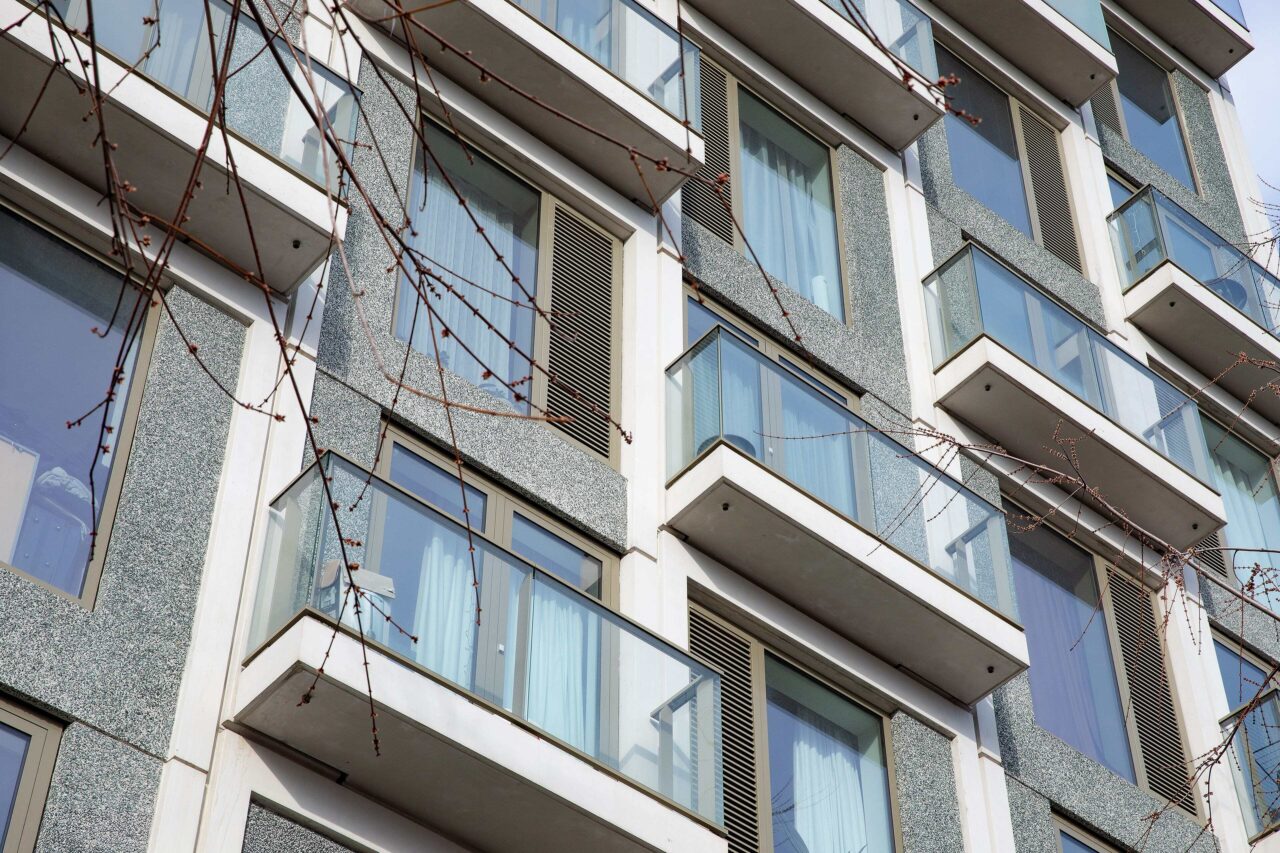Stepstone
The compact home as a design challenge
Stepstone, Amsterdam Zuidas
From the jury report
Stepstone, a slender 80-metre-high tower, immediately impresses with its variety of outdoor spaces and its striking crown molding with glass facades. These facades offer spectacular views, especially at sunset, as one resident aptly noted. This building brings a special dynamic to the Zuidas, an area traditionally known for expensive housing. The choice to create affordable housing for young people in the Zuidas was praised by the jury as it contributes to the diversity in the area.
Stepstone offers an attractive and diverse housing concept for young people in the middle of one of the most prestigious parts of Amsterdam. It adds affordable housing to an area normally associated with high incomes, and that makes the project not only architecturally but also socially valuable and therefore the winner of the Zuiderkerk Prize 2024.
Overlooking a new city district
Five building blocks will be created between the central axis of Mahlerlaan and the parallel ring road A10, the first of which is the large and centrally located Eastern Development Field. The U-shaped building block embraces a spacious communal courtyard with a parceled plan and three towers. Along the north side stand the two towers of residential building De Puls, by VMX Architects and MVSA architects. On the south side, the 80 meter high Stepstone is the third tower. Each has its own character, clearly responsive to the other two. On a larger scale, this continues the checkerboard pattern of staggered high-rise buildings that is so characteristic of the Zuidas.
A timeless urban character
Five building blocks will be created between the central axis of Mahlerlaan and the parallel ring road A10, the first of which is the large and centrally located Eastern Development Field. The U-shaped building block embraces a spacious communal courtyard with a parceled plan and three towers. Along the north side stand the two towers of residential building De Puls, by VMX Architects and MVSA architects. On the south side, the 80 meter high Stepstone is the third tower. Each has its own character, clearly responsive to the other two. On a larger scale, this continues the checkerboard pattern of staggered high-rise buildings that is so characteristic of the Zuidas.
A high-quality living environment for young Amsterdammers
With 216 social housing apartments for starters up to 28 years old, this is a unique type of residential building for this location. Great care was taken in producing a smart layout of the apartments, ranging from 25 to 60 square meters, with maisonettes in the crown. In addition, almost all apartments have a balcony, despite it not being a necessary requirement. With a view to the future, the construction and installations have been designed in such a way that it is possible to transform the apartments into larger homes.
Sports at 80 meters, meet-ups in the courtyard
On the street, a double-height passage connects the front to an inner courtyard, via a communal meeting space for residents. The shared space is a special feature. Residents can freely use it to meet up, organise events or work. The roof terrace offers room for sports, with spectacular views through the high glass fronts all-around. The façade ends in a more formal, straight crown at the front, while at the rear it is tapered and staggered to create a softer transition to the inner courtyard.
Info
Amsterdam Zuidas
Google maps




























