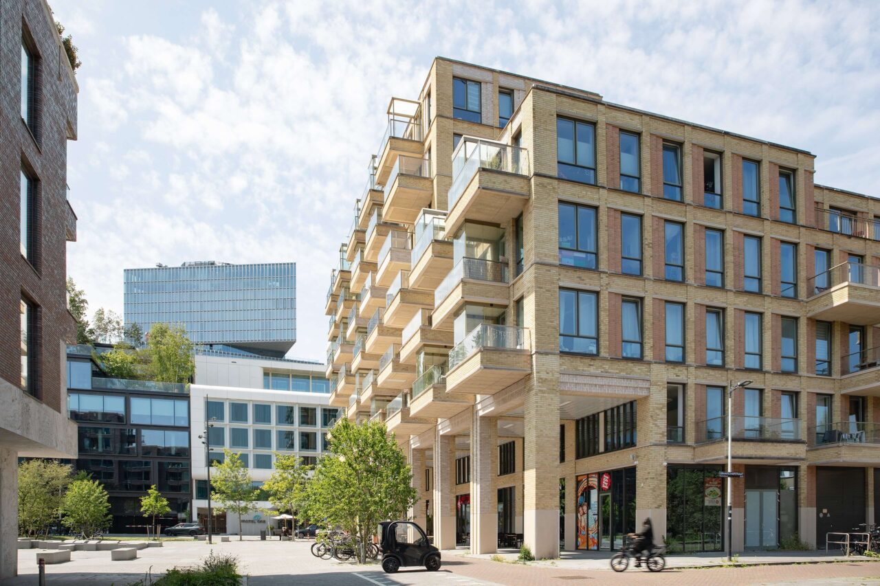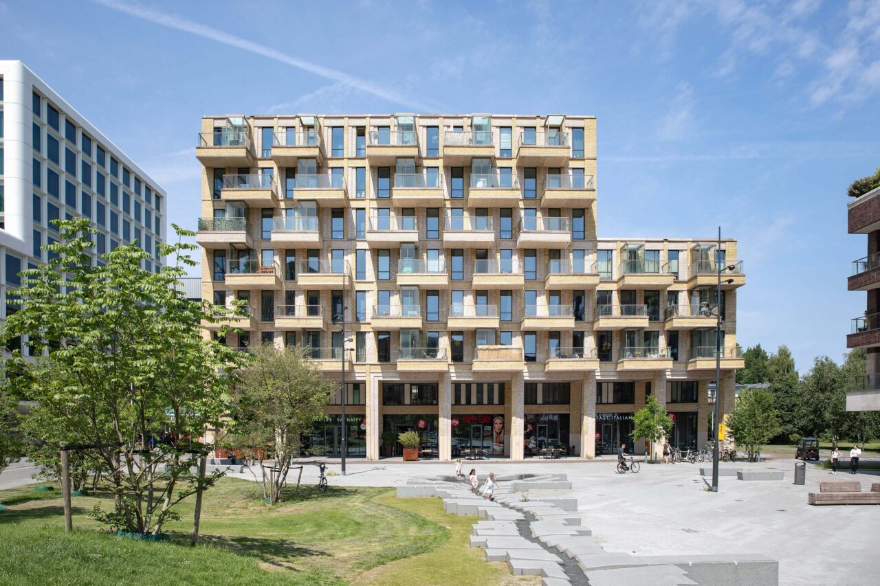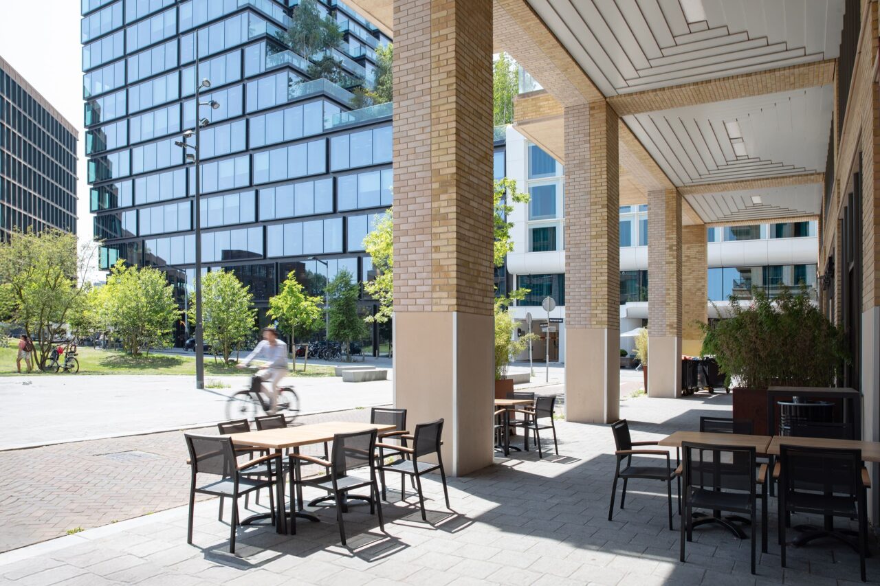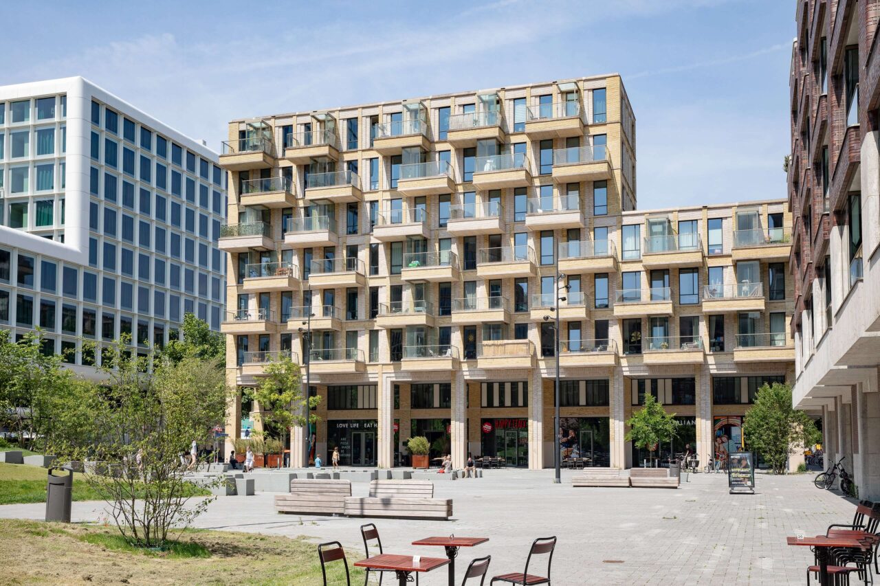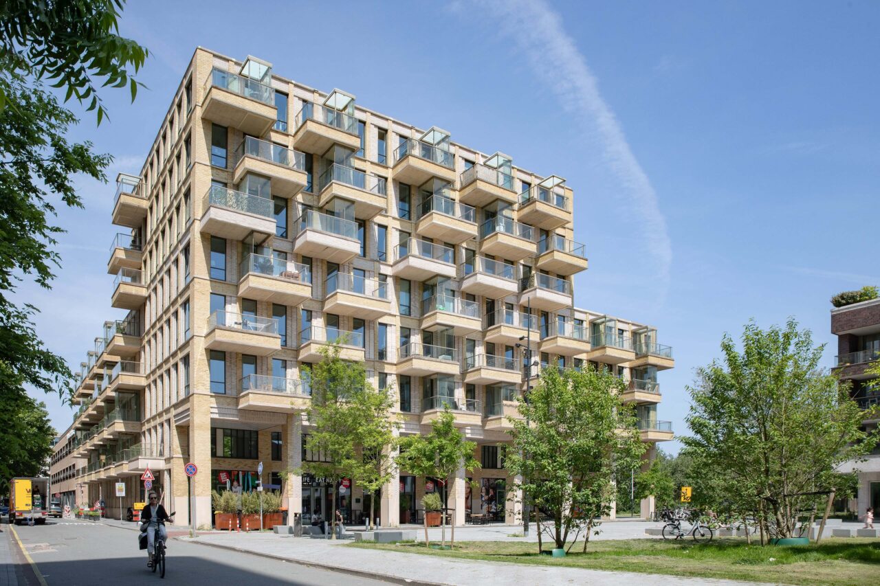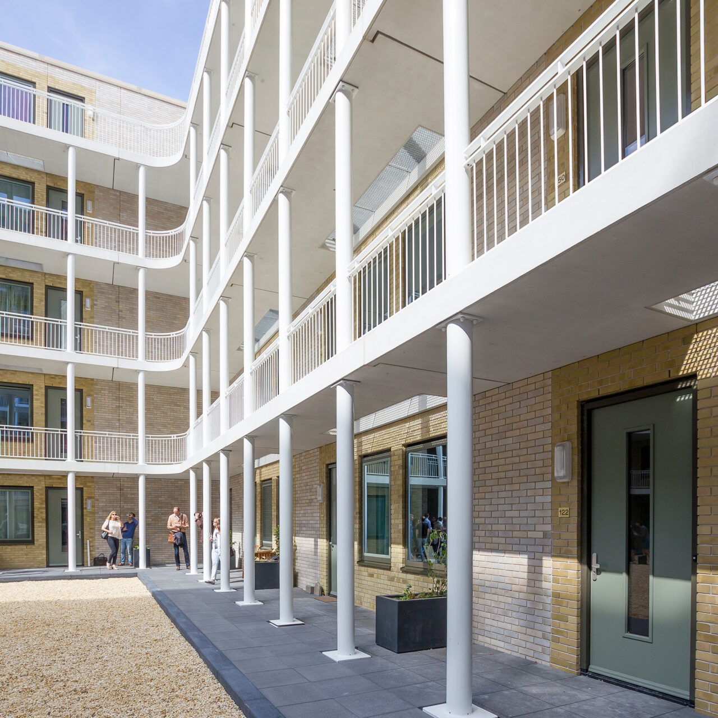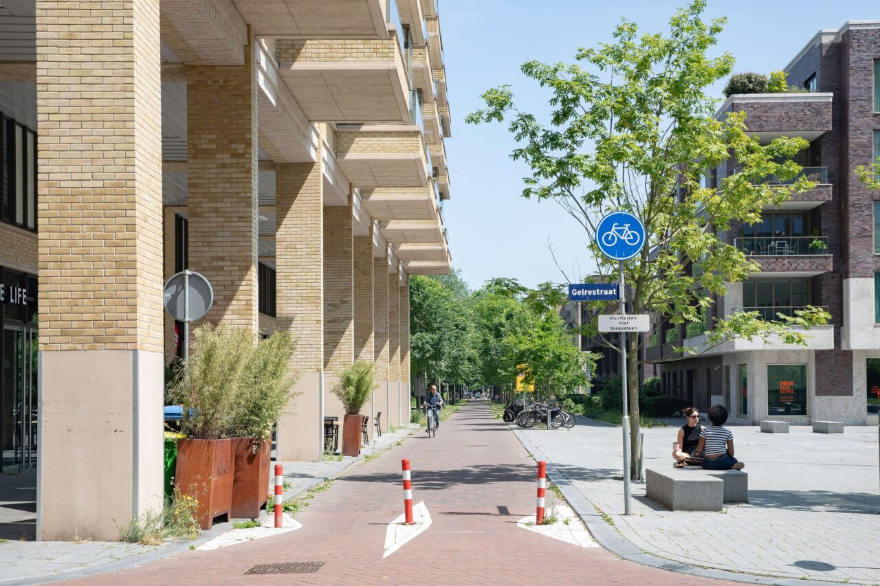
Square
Young residents in the heart of a business district
Square, Amsterdam
Craft detailing
The design is simultaneously in line with the 1920s Amsterdam School Style of the surrounding larger district and the adjacent post-war neighbourhood. Square’s prominent character derives from the profiled brickwork, a 7-meter-tall colonnade that lines the square in front, generous balconies, and spacious storeys with 3-meter-high ceilings. Inside, white columns create a classical colonnade around an intimate courtyard. On the outside balconies, glass screens have been placed for reasons of highway noise-regulation, and will eventually be removed, once this area is fully developed and quiet returns.
Compact apartments
The 111 apartments vary from 55 to 75 m², with hi-grade interiors in the tradition of Dutch pre-war housing. All apartments feature built-in closets, a kitchen, and a luxurious bathroom. The taller ground-floor further allows for several remarkable floorplan-types. Those apartments have a lively relationship with street-life. A sloped ramp below the two-storey-tall gate leads into the underground bike-shelter and storage-rooms below the courtyard.
Artwork 'Tilia patina'
The courtyard’s showpiece is an 8-meter lime-tree. It inspired the wonderful gate, built by artist Aliki van der Kruijs, which stands tall between street and courtyard. This filigree artwork carries the name ‘Tilia patina,’ referring doubly to the lime-tree’s Latin name, Tilia, and to the patinated bronze of the work’s branch-structure.
Info
Amsterdam
Google maps