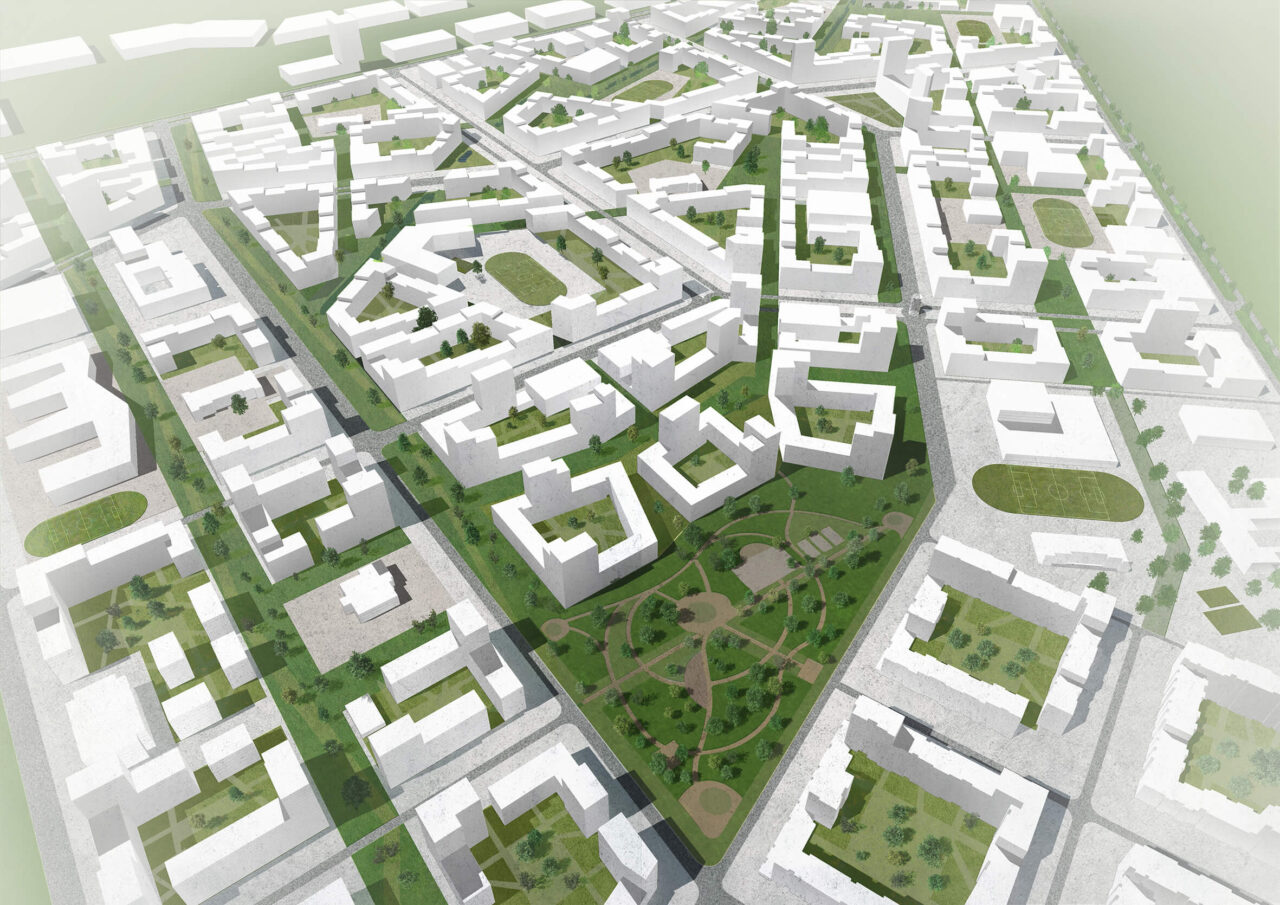
Solnechniy Masterplan
Dutch livability in Russia
Solnechniy Masterplan, Yekaterinburg
Complete neighbourhoods
Now the quarters form individual neighbourhoods surrounded with main streets and clear architectural and urban boundaries and with commercial facilities on the outside. The inner areas of the neighbourhoods are connected by a green and pedestrian network. Schools and kindergartens are in the centre of each neighbourhood and can be reached quickly and safely by walking or cycling. Parking is concentrated on the main profiles and in separate parking buildings that are integrated in the urban blocks. In the whole area, there will be three public centre areas: a small-scale boutique shopping area, a lively and campus activity area, and a business and cultural district with high rise buildings as landmarks.
Info
Yekaterinburg
Google maps



