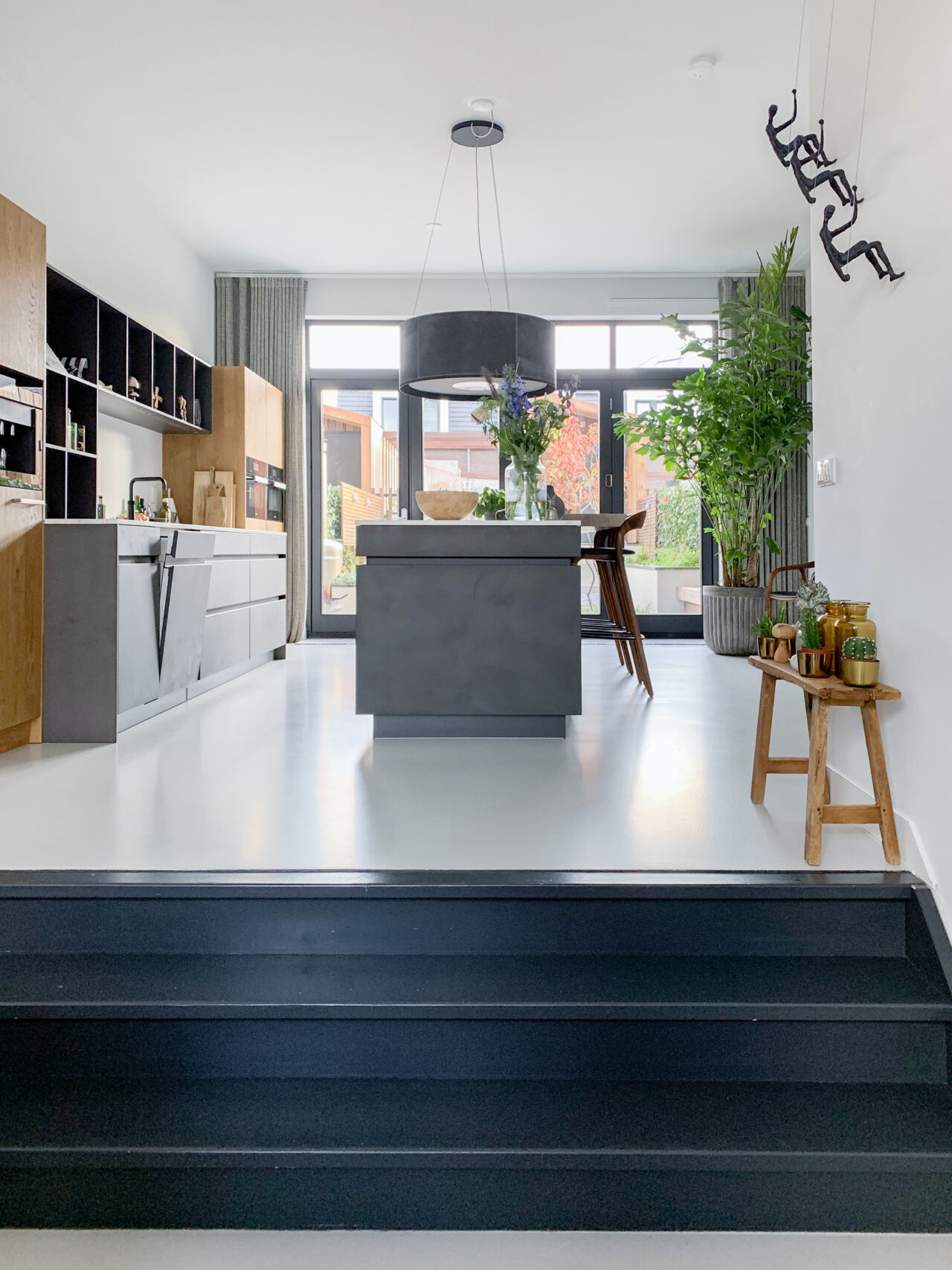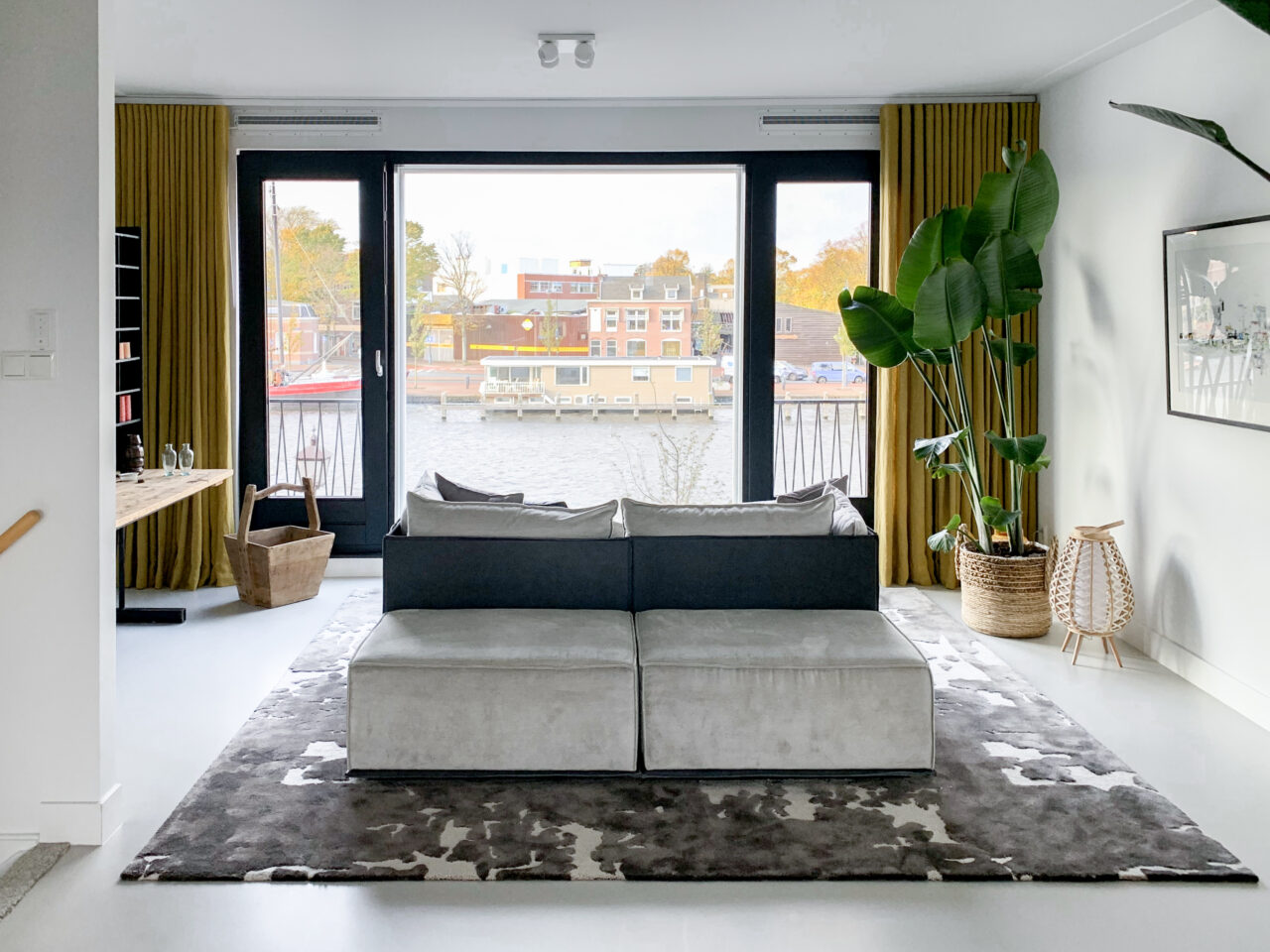
Scheepmakerskwartier
New and familiar cityscape
Scheepmakerskwartier, Haarlem
Wide choice of layouts
Inside, the 150 to 220 m² houses have been worked out with many layout options, with maximum freedom for individual buyers. With an elevation of 3.8 m, the split level on the ground floor gives extra height. Lofts connect the floors and provide views, daylight, and spaciousness.
Walked through the city of Haarlem today and every time I get genuinely happy with what you have designed of houses on the Spaarne, the Kelderwindkade. This has been designed with great pleasure and passion. Compliments.
Leon van Rooijen
Corner apartments
At the corner, the dock houses end with a sturdy apartment building. With large windows and deep, semi-integral balconies, the building is oriented towards water and view. Each layer has three apartments, the top floor is a penthouse with rooms up to five meters high underneath the ridge of a slightly sloping roof.
Green inner area with integrated parking
In the smaller street, the buildings terrace down to the corner of Harmenjansweg. Further away, four new dwellings complete the line of building blocks in the street. The inner area comprises both sides and has a green character with a two-layer, semi-elevated deck with vegetated pergolas with parking spaces underneath. Under the deck are the semi-lowered parking spaces for the apartments and visitors.
Info
Haarlem
Google maps















