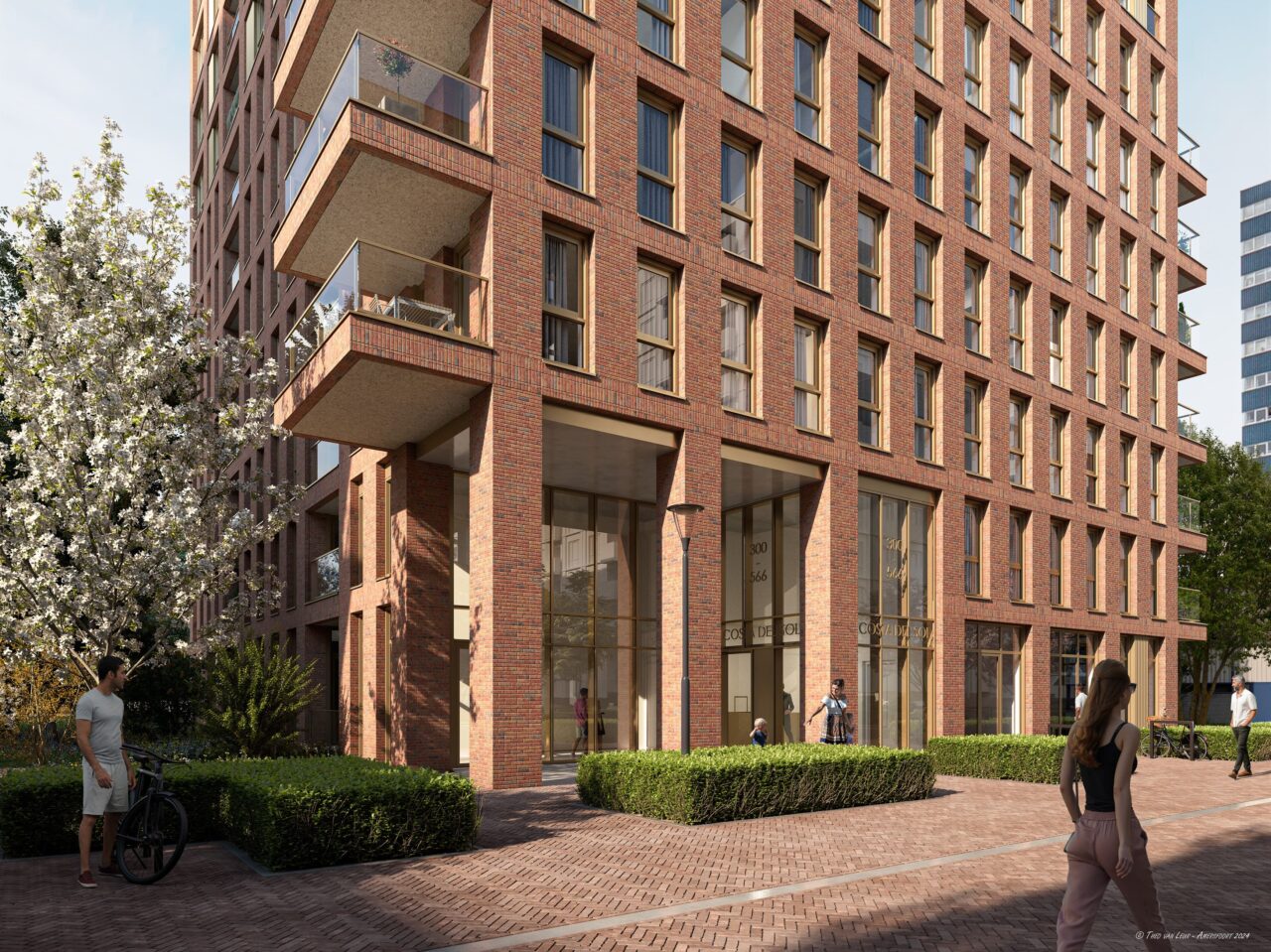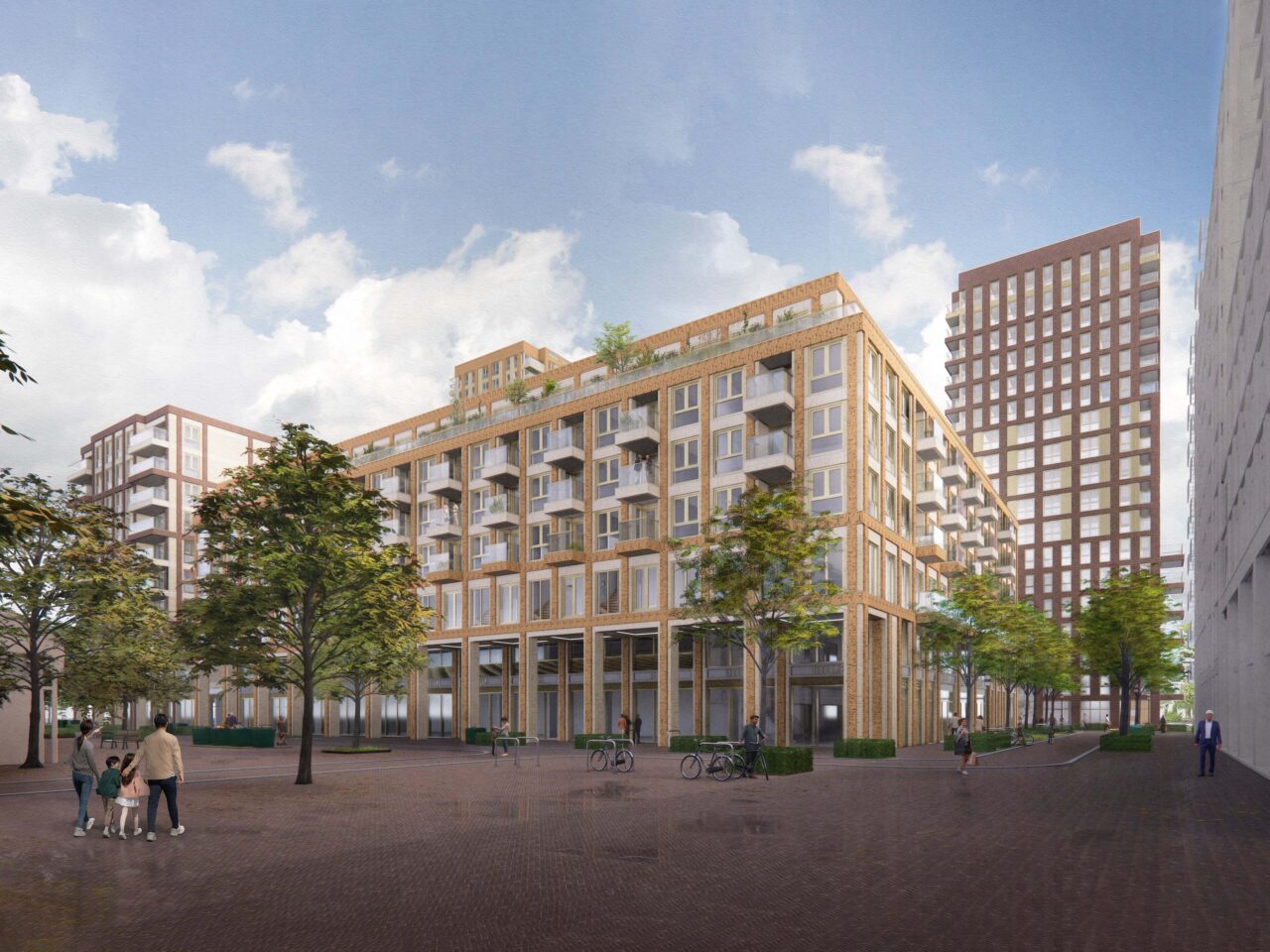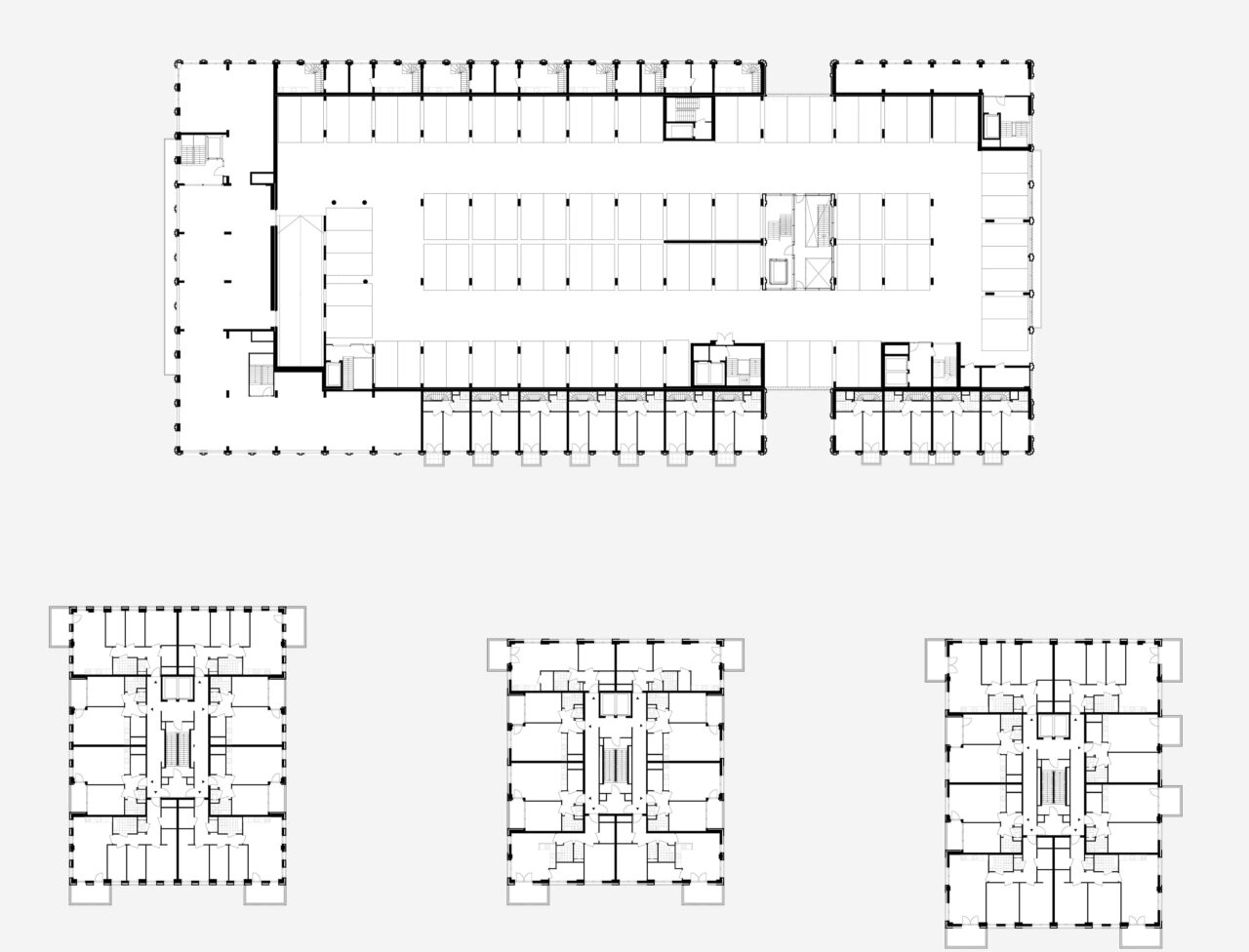
Schalkstad HIGH5
Revitalisation of old shopping area
Schalkstad HIGH5, Haarlem
From shopping centre to city centre
Following an original 2003 master plan by JCAU, the entire area is undergoing development: a monofunctional 'shopping centre' turns into a multifunctional 'district centre'. A living room for the district with commercial, cultural and social facilities and housing. A place to meet and stay. A place where all Schalkwijk residents feel at home.
Compact ensemble with cultural heart
HIGH5 forms an urban ensemble of three towers and two building blocks close to the city centre. On the north side of the residential park is the central market square, which together with the new market hall will become the beating heart for Schalkwijk. The commercial spaces in the plinth are connected with the dynamics of this square. The form of a continuous arcade in the two northern blocks also provides an attractive connection to the square.
The ensemble is compact in design. Yet the buildings with their light brick facades stand relaxed in the greenery. The residential towers on the south side are beautifully situated on a wide pond in a leafy setting.
Sturdy architecture
Architecturally, the five buildings of the new development are very coherent, but they also differ from one another. The two buildings on the square fit in with the urban architecture around the square and have a more classical structure with two colours of brickwork. The three towers on the waterfront are part of a series of buildings in the green fringe that appeal less to the city centre. A subtle articulation in height with brick and aluminium cladding divides the towers into foot, trunk and crown sections without losing the coherence of the tower itself. This subtly nuances the height of the buildings. The three different colours of brickwork make each building unique and give the whole a warm appearance.
Flexible for the future
In the plinth of the city blocks are spaces for commercial and social functions. Together with the town houses on the south side - opposite the towers - they enclose a two-storey bicycle storage. On the first and second floors is the indoor car park, above which is a green deck garden. The design anticipates a future in which fewer cars and thus fewer spaces will be needed. The parking garage can then be converted relatively easily into office space, for example.
A semi-public passage runs between the two city blocks from north to south and connects the square with the green area there. The landscape between the buildings is public green and flows seamlessly into the green and water structure that runs throughout Schalkwijk.

























