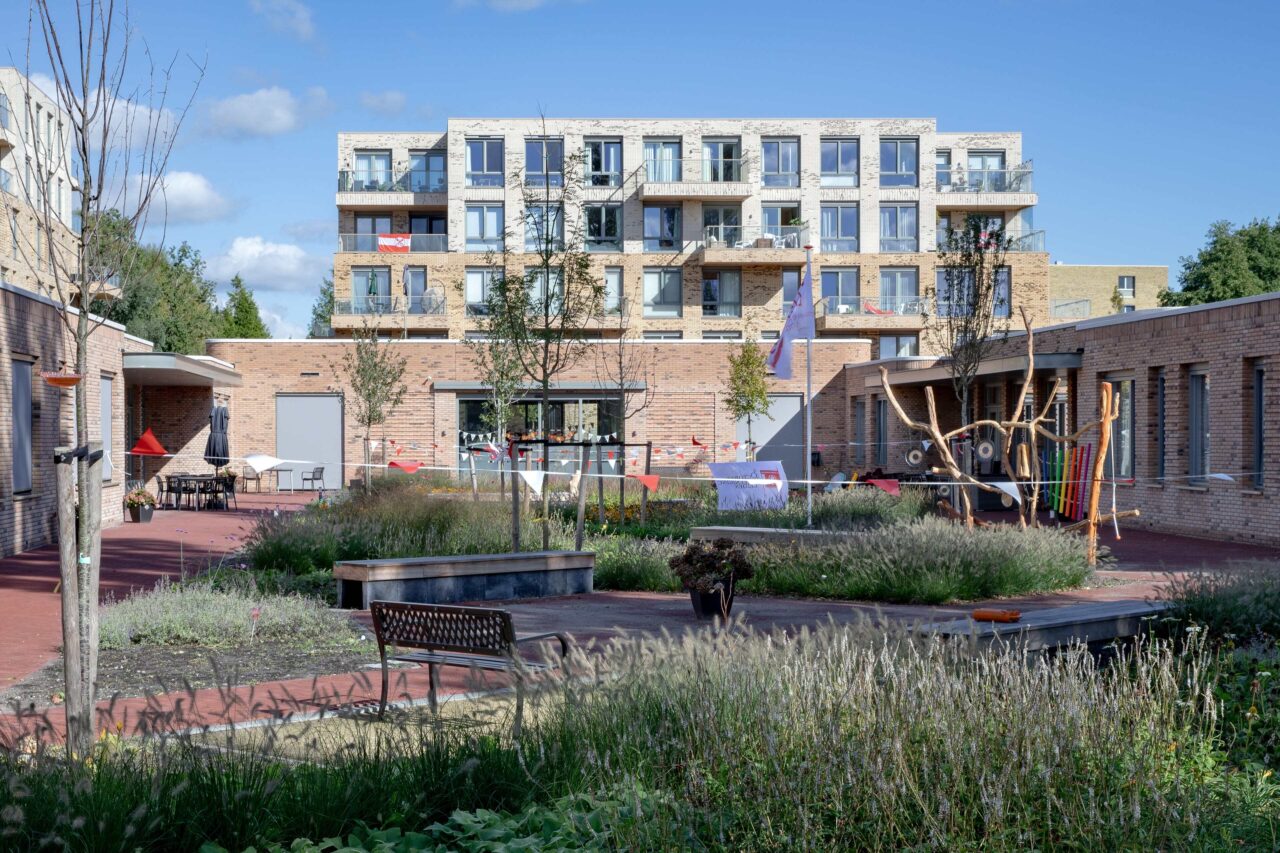
Robijnhof
Residential ensemble for the ages
Robijnhof, Leiden
Life-proof
The villas stand in a park-like setting on an underground car park. The flats are spread over three staggered, villa-like volumes of five and six layers with views to the water beyond. The floorplans are designed to provide a comfortable home on the one hand and, on the other, to be easily adapted for when residents need care. This makes the design life-proof.
The ensemble
The design for Robijnhof has three architectural spheres with warm-coloured brick as a connecting element: the flat villas on the water in the greenery, a residential neighbourhood with ground-level houses and the care building on a protected court in the middle of the neighbourhood.
Residential care as part of the neighbourhood
The care groups are situated around a protected courtyard. At the same time, each group has an outdoor space adjacent to the public area. In this way, the residents do not become isolated and naturally remain part of neighbourhood life. Subtle volume jumps, small height differences and rounded corners make the low building soft and dynamic.
Info
Leiden
Google maps



















