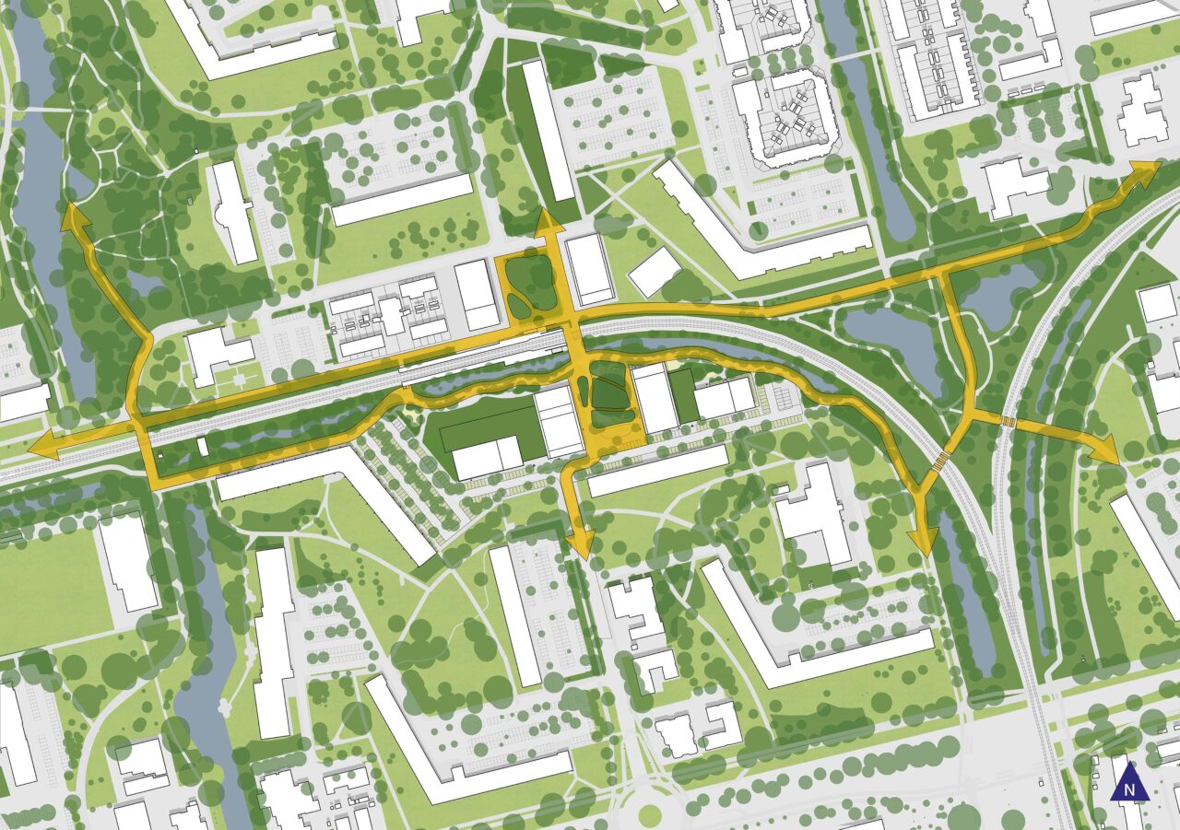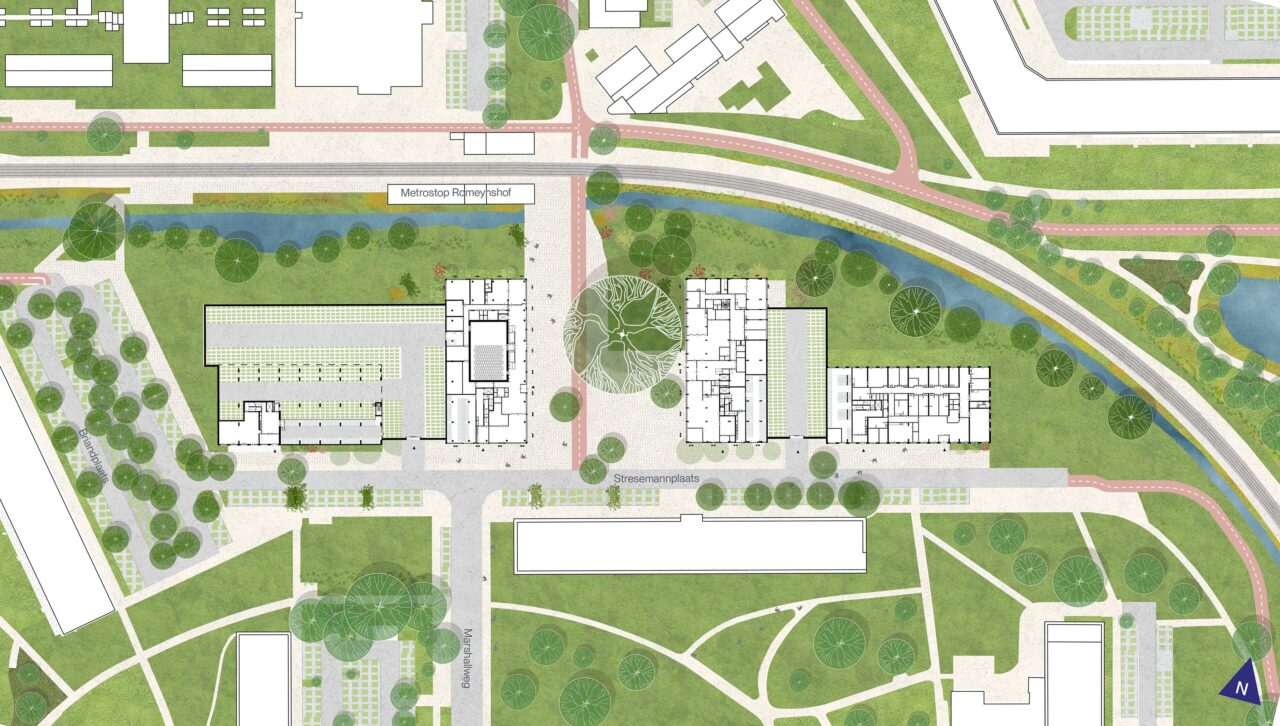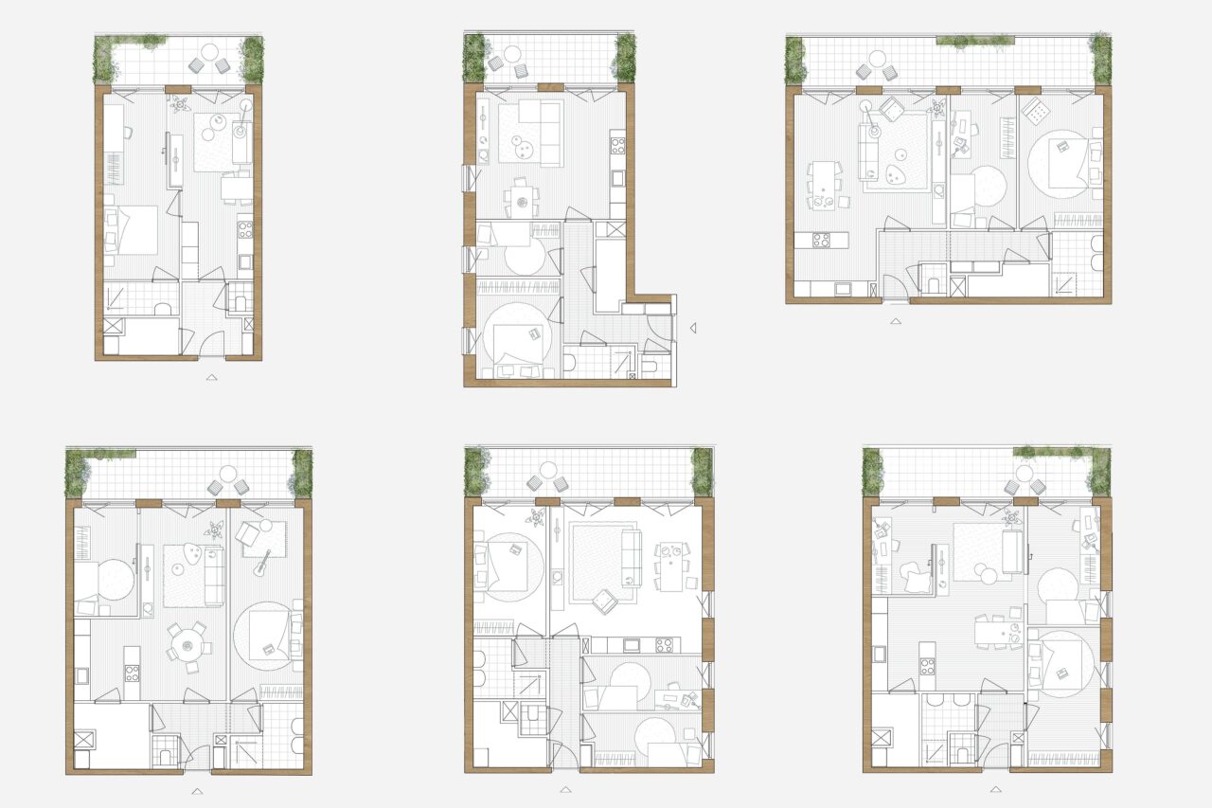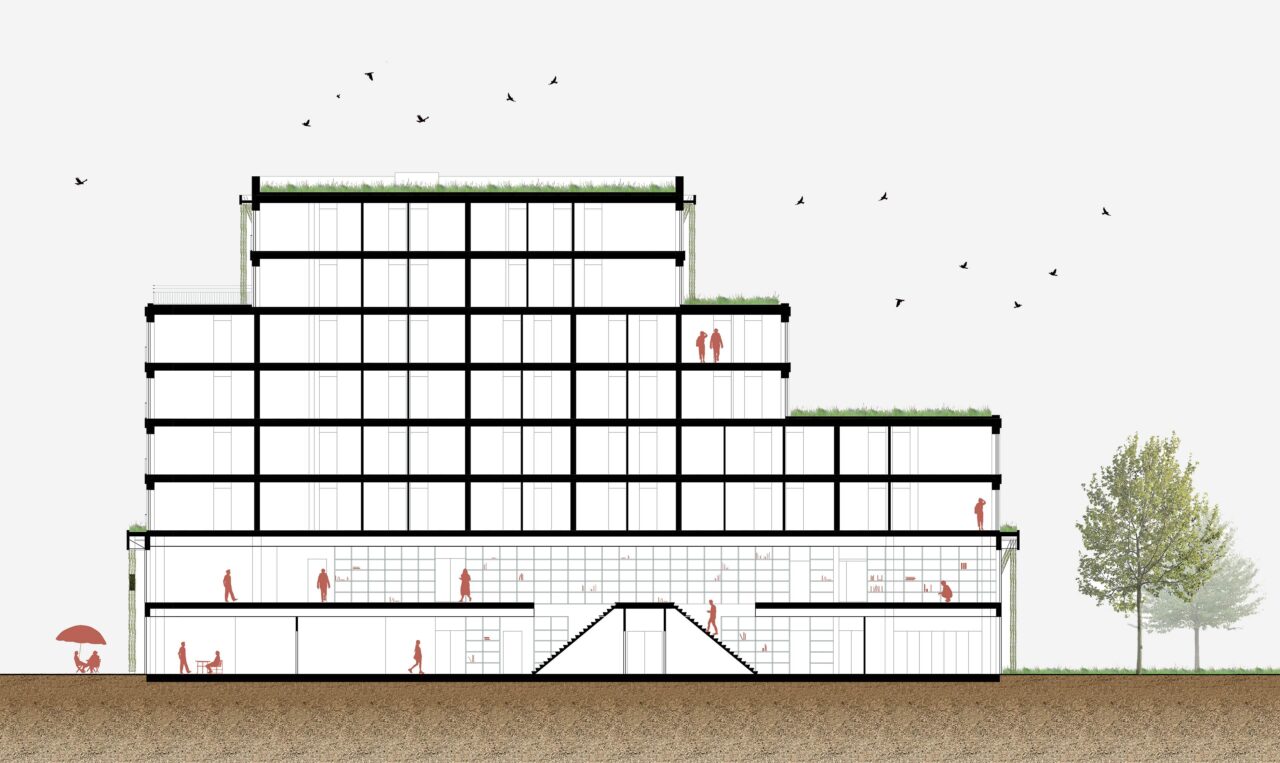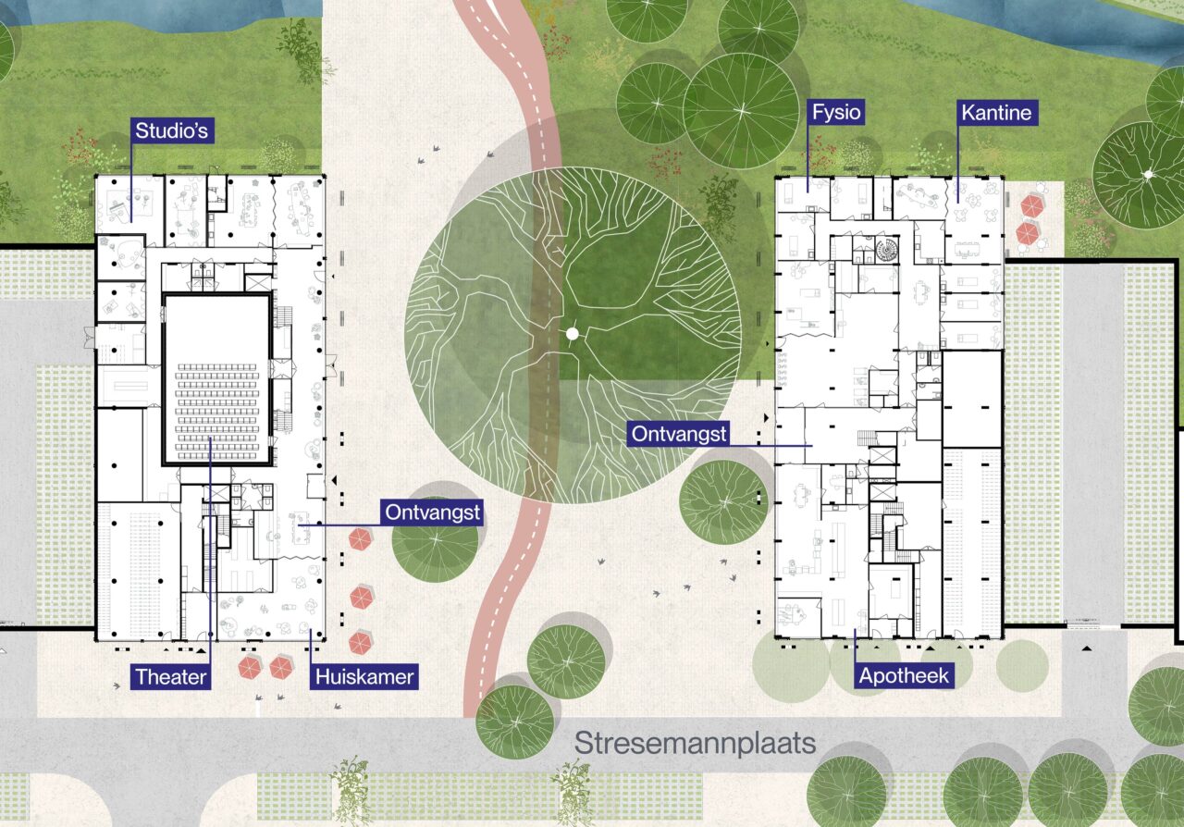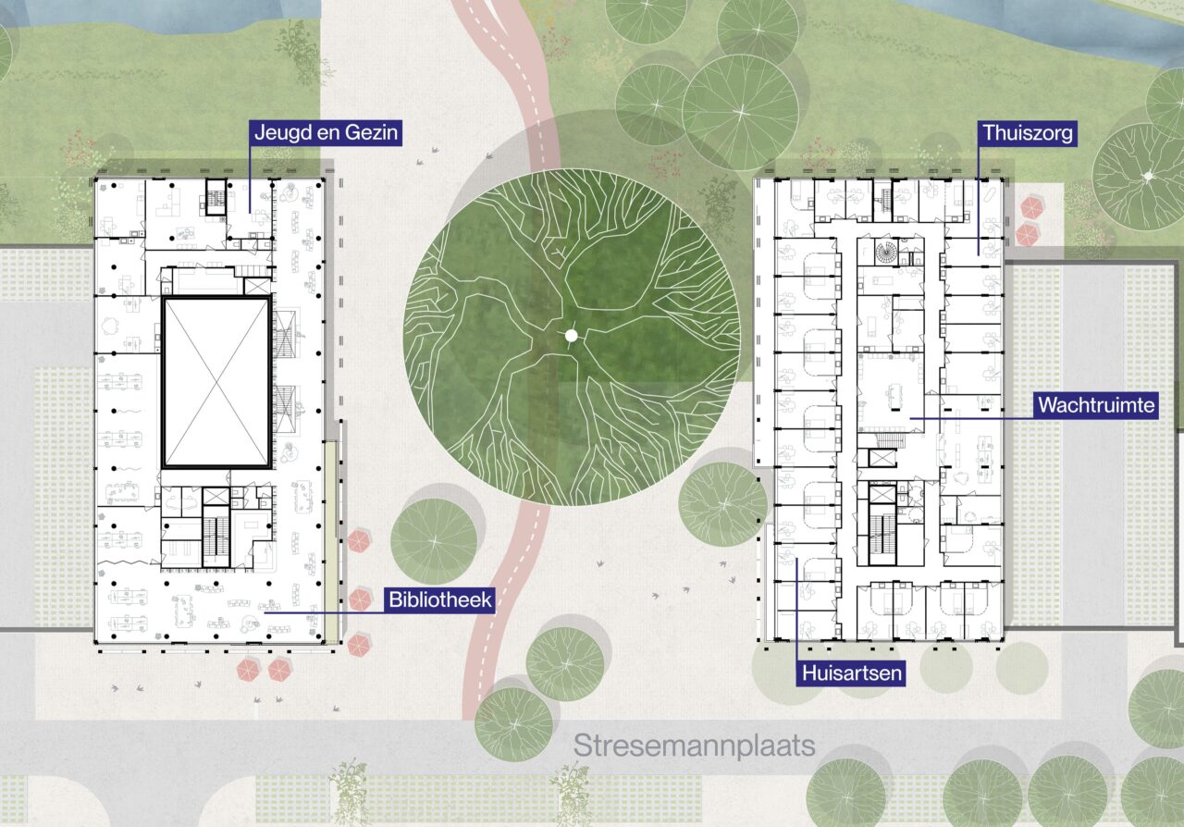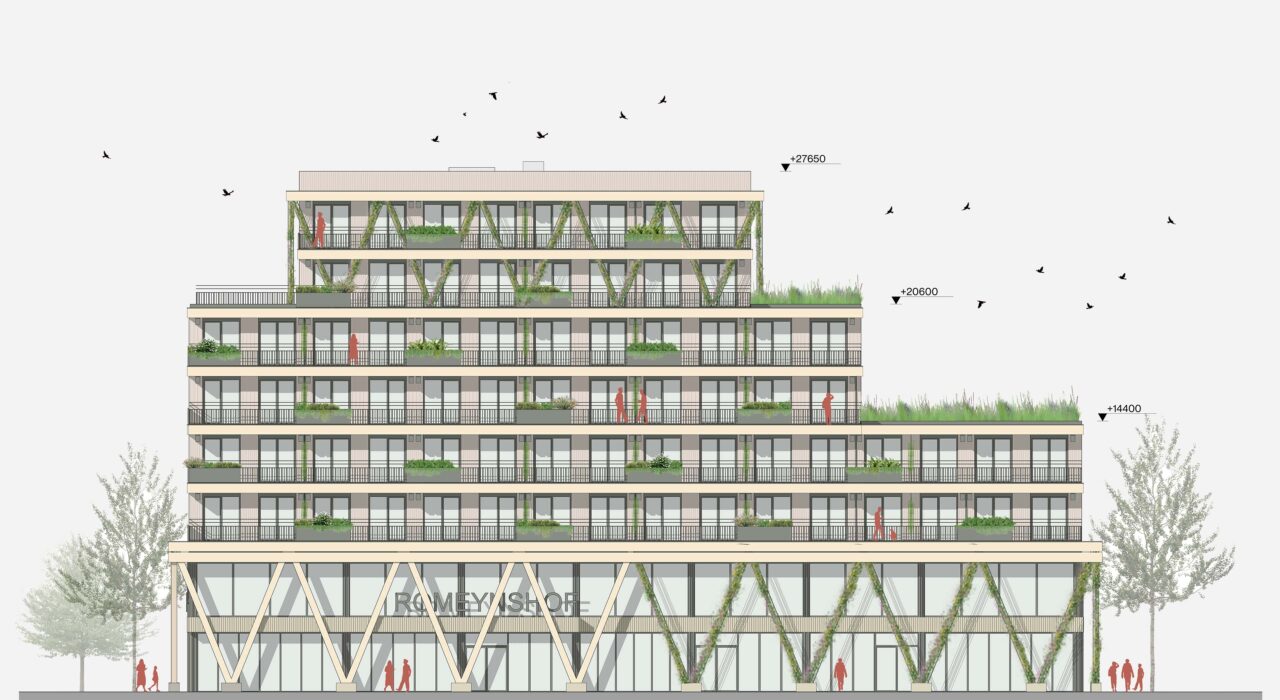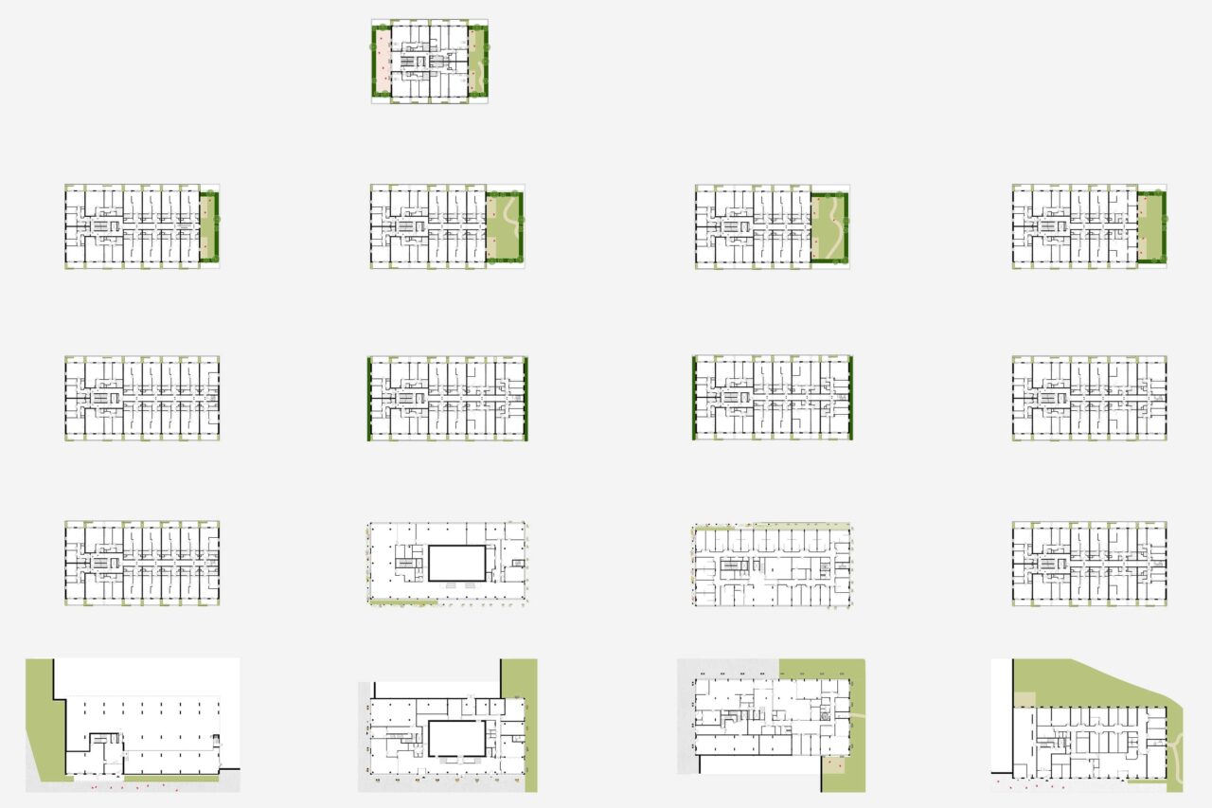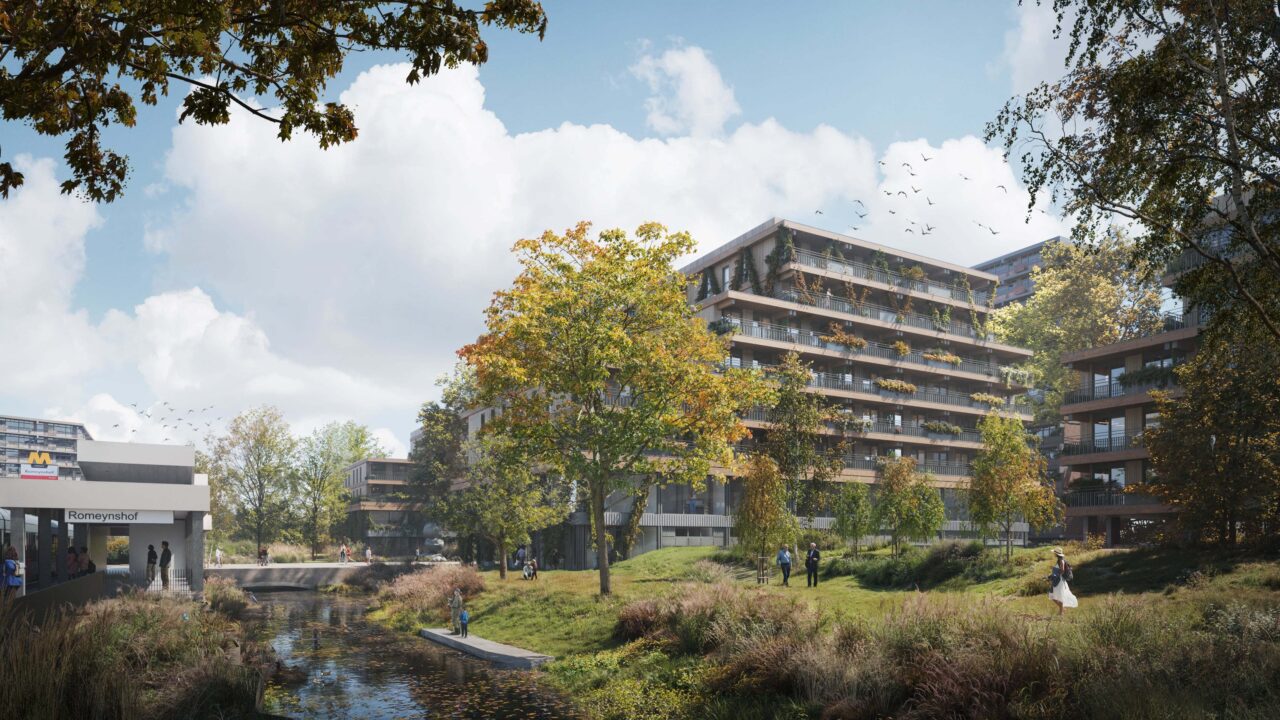
Populus
Living with the ecosystem
Populus, Rotterdam
Populus unites city, neighbourhood and home
The name Populus refers to the existing large poplar tree on the new central square and to the new residents, visitors and passers-by of Romeynshof. Located next to a metro station, Romeynshof is a focal point for public transport, living, working and recreation. Embedded in an ecological park and stone’s throw away from landscape-park De Rotte. The four blocks are placed logically in relation to the routes and surrounding buildings. This results in a central axis with a square and a park where public liveliness is concentrated, and a peripheral zone of housing adjacent to the park.
Flexibility, community and nature
Flexibility, community and nature. That characterises living in Populus. By building with a columnar structure, we ensure great freedom in dividing, combining and adapting the homes, both now and in the future. Residents have access to various types of shared spaces, such as a collective roof terrace and the living room in block B. The all-sided blocks let in a lot of light, especially in the panoramic corner houses. The exposed wooden columns add atmosphere and, together with the plants on the outdoor spaces, they bring nature into the home everywhere. From the balconies, residents look out over green roofs, vegetated terraces and a living landscape.
Third Places boost social life
Populus gives a social impulse to the area. With a new central square, where different movements through the neighbourhood come together. And with Third Places, places where people spend their time apart from home and work. In Populus, we bring together several such places, from a physiotherapy practice, a library, a place for performances to a neighbourhood café. With great attention to sightlines, light, openness and intimacy, we connect them into continuous zones around the square where residents and visitors feel safe and want to meet each other.
Light, air and space
Populus is a light, human and contemporary response to the Ommoord neighbourhood, which is characterised by austere and purposeful reconstruction architecture, with horizontal bands as its main characteristic. Populus is not a counter-reaction but a reinforcement, both in the urban design and in the interplay of lines in the façade. Light colours, natural materials and vegetation ensure that the buildings exude optimism. In addition, all-sidedness, horizontal articulation and a social plinth behind the V columns ensure human scale and recognisability. The buildings fit the place, but clearly announce a new era.
Paris Proof biobased building
On top of a high concrete plinth, the volumes are built entirely of wood. Interior walls and insulation are biobased. According to the Paris Proof material-based calculation method (DGBC and NIBE), Populus thus arrives at a CO₂ footprint that is already below the limit value of 50kg CO₂ /m² GFA, according to the Dutch Green Building Council the target value for 2050 to achieve the Paris climate goals. Moreover, we harvest wooden trusses from the existing building, and use them in the V columns.
Ecological zone
The landscape design reconnects Ommoord's main park structure. The ecological, water-rich zone is extended into the heart of Populus. Following the ideas of Louis Le Roy, with Populus we create space for real nature, which can grow wild. The terraces oriented towards the ecological zone draw the greenery out of the park. This gives the area a more complex three-dimensional quality, simultaneously providing a human scale, a nature-inclusive living experience and a green urban living environment. The extended water structure, landscape and terraces are intensively used for rainwater harvesting, biodiversity enhancement and cooling.
Info
Rotterdam
Google maps

