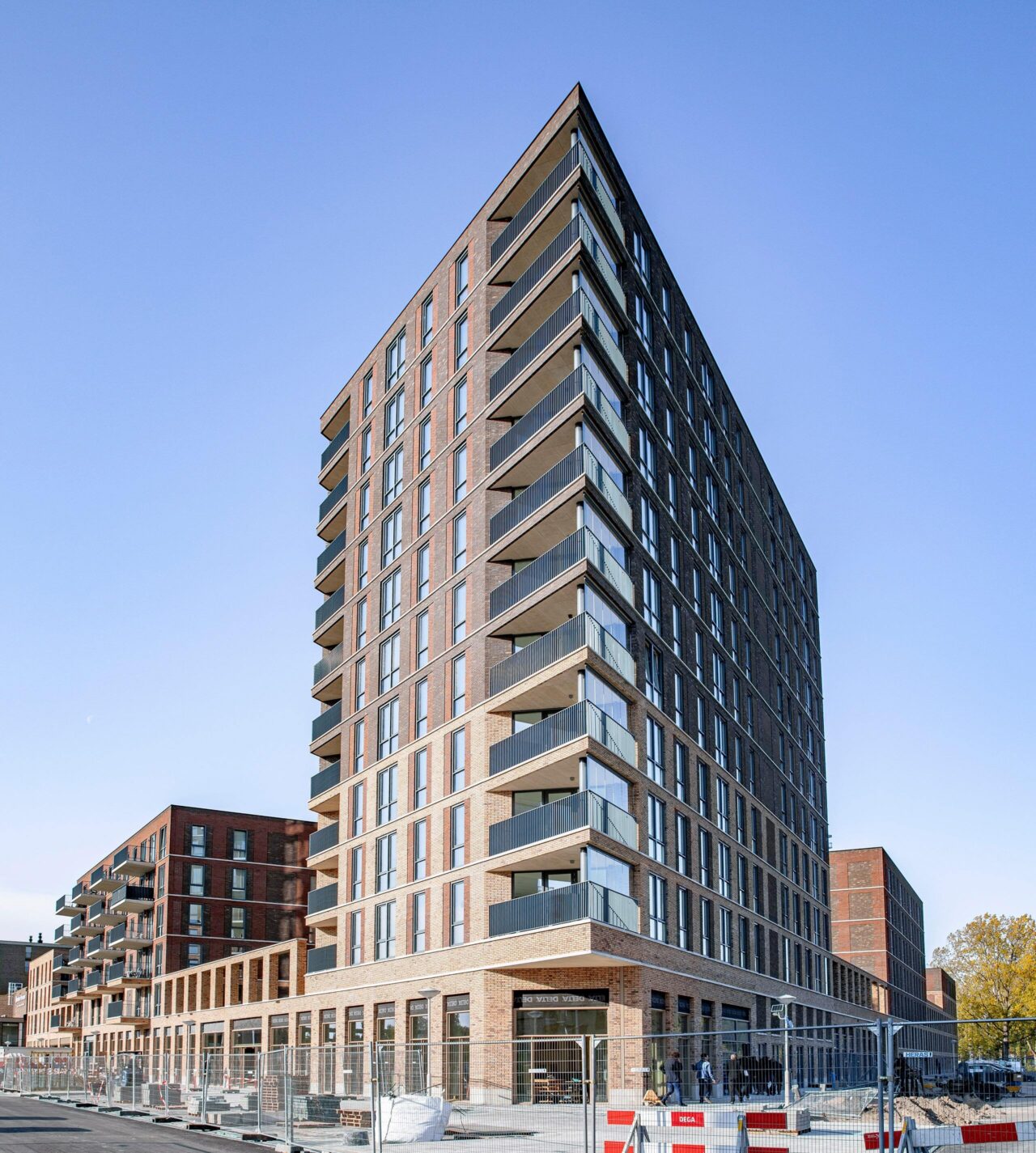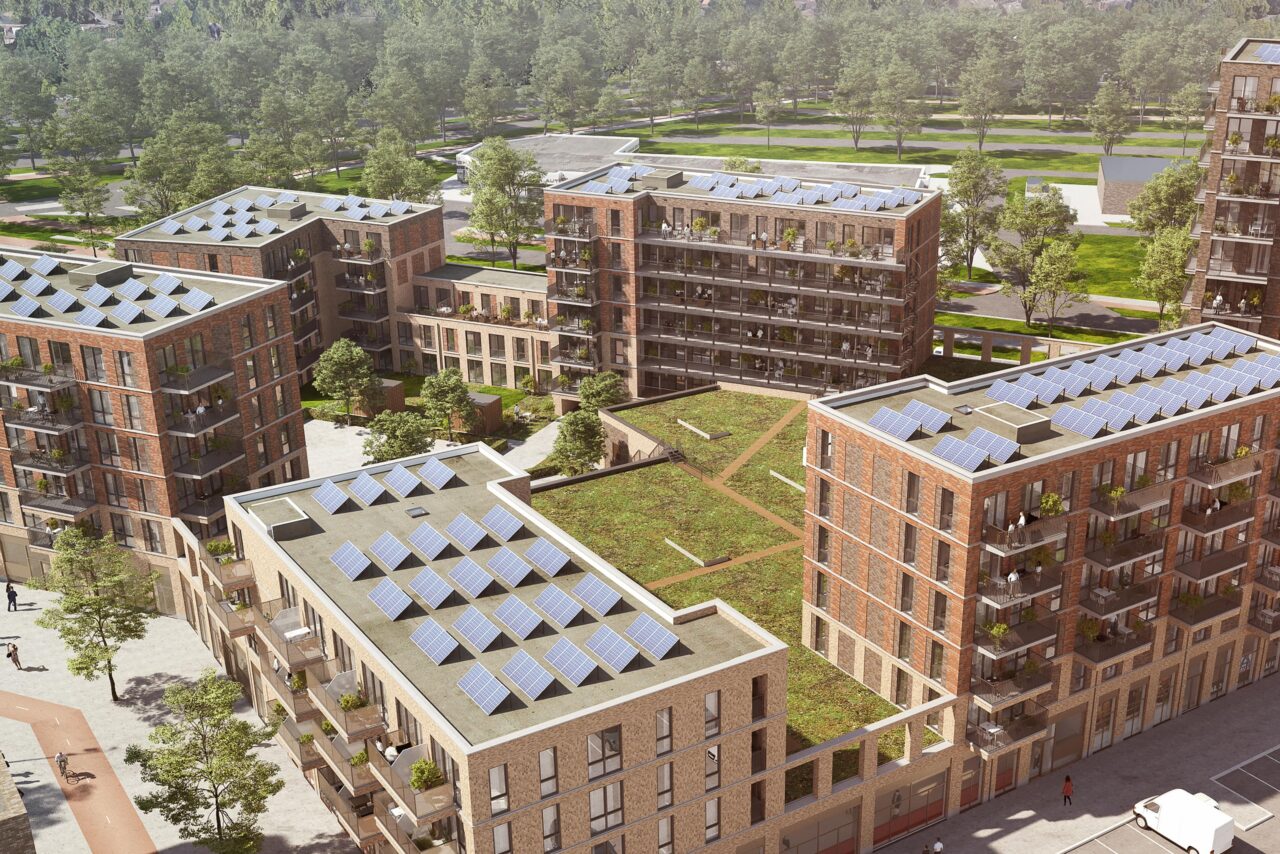
City Quarter Palenstein
Bastion as capstone of neighbourhood transformation
City Quarter Palenstein, Zoetermeer
Heart of Palenstein
The block follows the building line and has five height accents on a plinth of supermarket and shops. All flats in these towers have porch access and all-round views. In the green inner area, parking is partly at ground level, partly the inner area is raised and executed as a roof garden above the supermarkets and shops. The integration into the surroundings, the optimal positioning and flexibility of the programme and the architectural diversity are the basis for a new living environment in the heart of Palenstein.
Complex integration of functions
With the design, we realise 155 social and free-sector rental homes, ranging from youth housing to single-family homes. In between is a commercial programme of two supermarkets and some small-scale retail spaces. We ensure that the entrances to the homes, the supermarkets and their delivery points and the other shops do not interfere with each other. The courtyard has separate entrances for pedestrians and cars.
Bastion with compact towers
A key aim was to turn an anonymous environment into an urban space. The ensemble is essentially one building block, but by creating differentiation in the height accents, vistas between the towers and raised courtyard gardens, a living and working area is created that varies in atmosphere all around: from a quiet car-free waterfront and a lively car-free square, to the bustling supermarket side where parking is available and the urban bustle of the main road. The tallest tower rises to 11 storeys, the lowest to five. All bear stately names: Queen, Duke, Countess, Baroness, Marquis and Knight.
Decoupling of façade and programme
A plinth of pale yellow brick frames the entire volume and binds the ensemble. Here it emphasises the double-height plinth with shops, there it encompasses four storeys of housing. Above that, we use two shades of red to emphasise the layering in the brickwork.
The first gas-free neighbourhood
Palenstein will be the first neighbourhood in Zoetermeer to be completely disconnected from gas. Naturally, our design is also natural gas-free. Instead, a ground-coupled heat exchanger, with over 250 underground pipes, ensures that each house can be individually alternatively heated and cooled. In addition, with an ample use of solar panels on the high roofs and full sedum coverage of the roof gardens, we ensure that we create a nearly energy-neutral and climate-adaptive building.
Info
Zoetermeer
Google maps


















