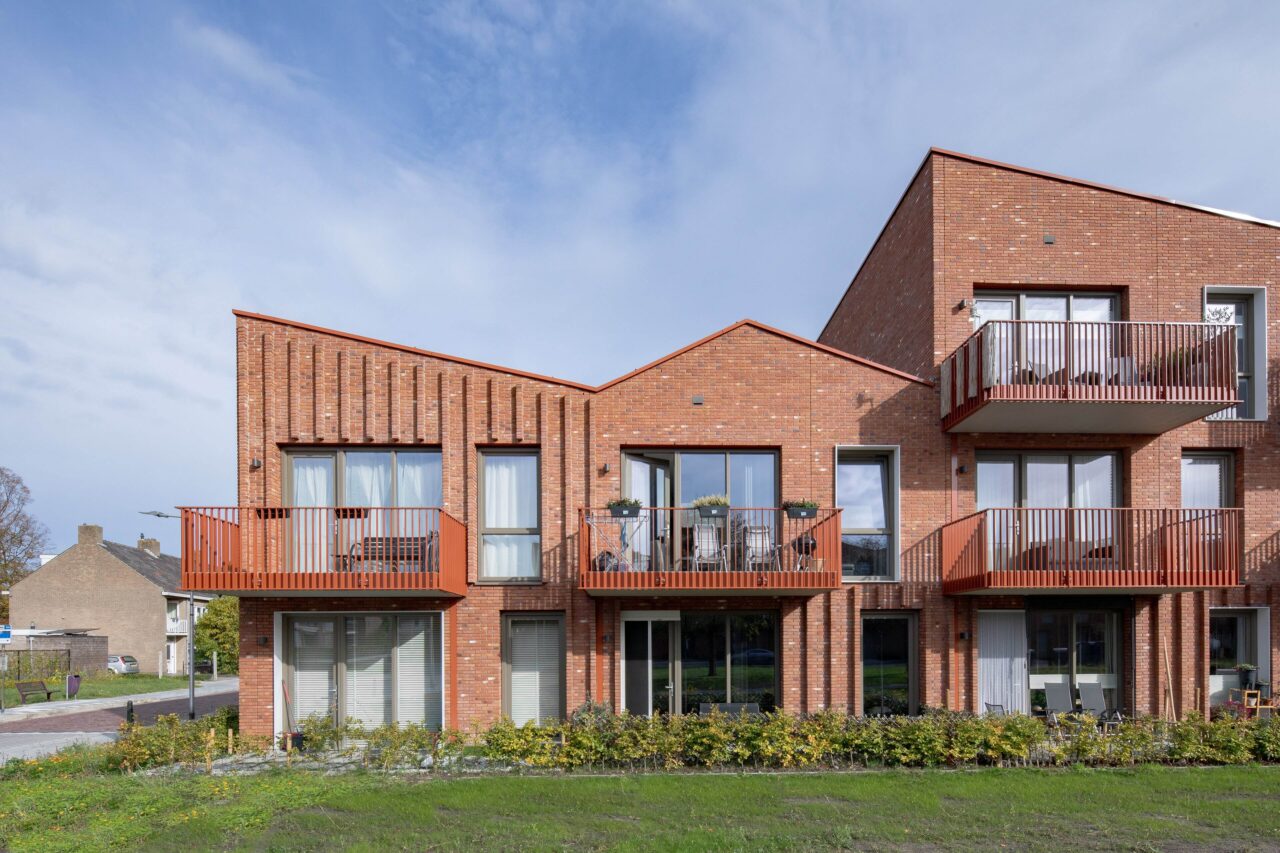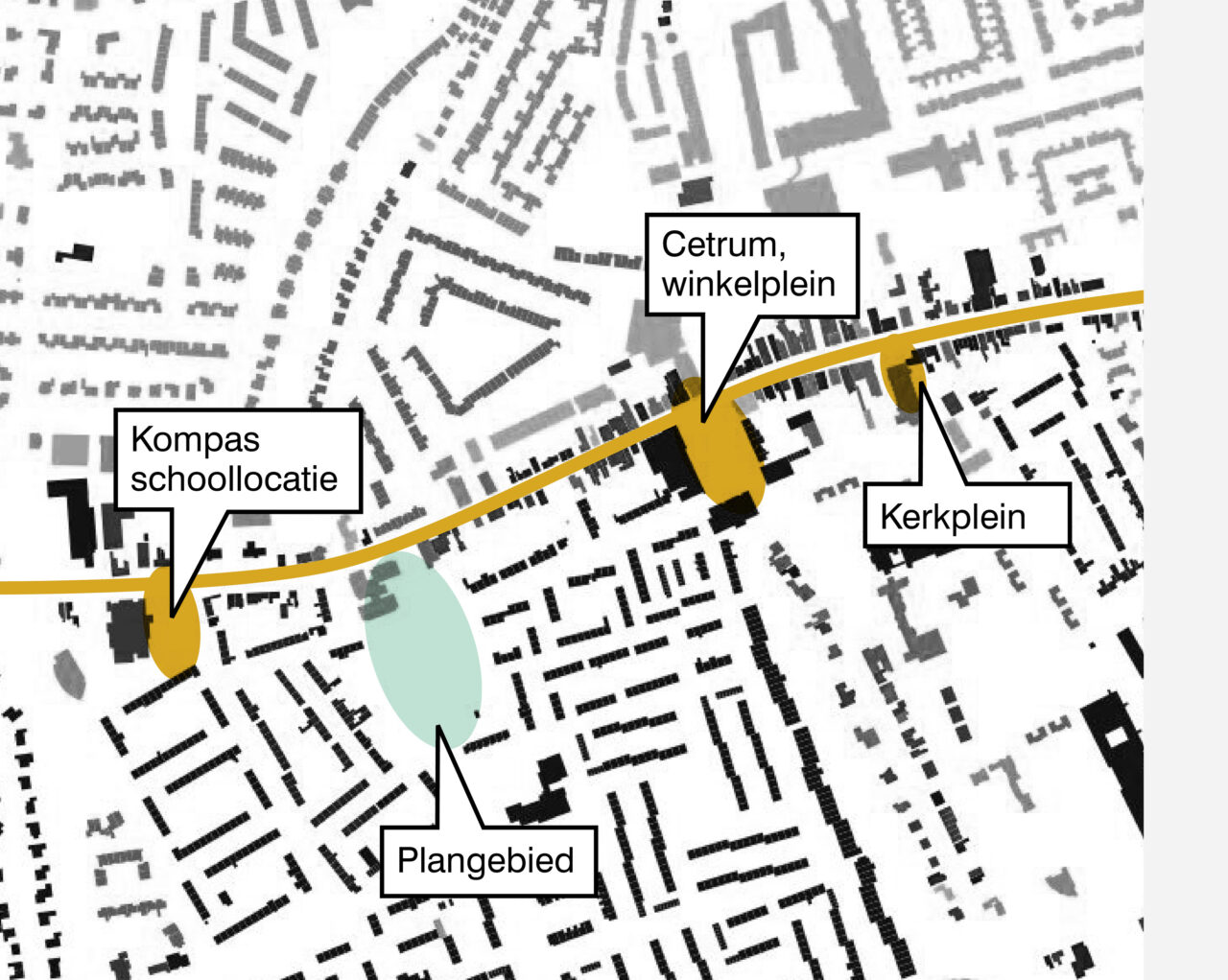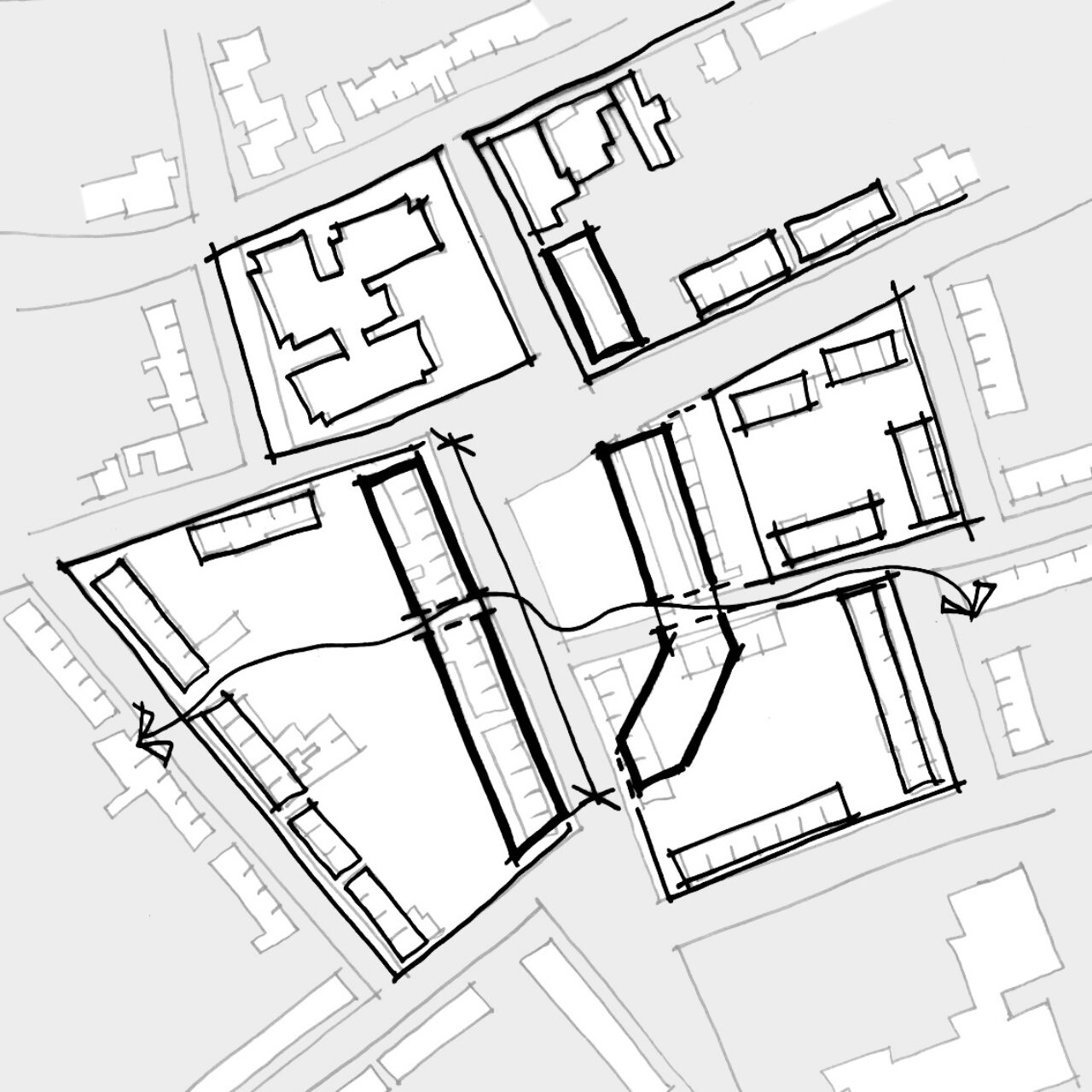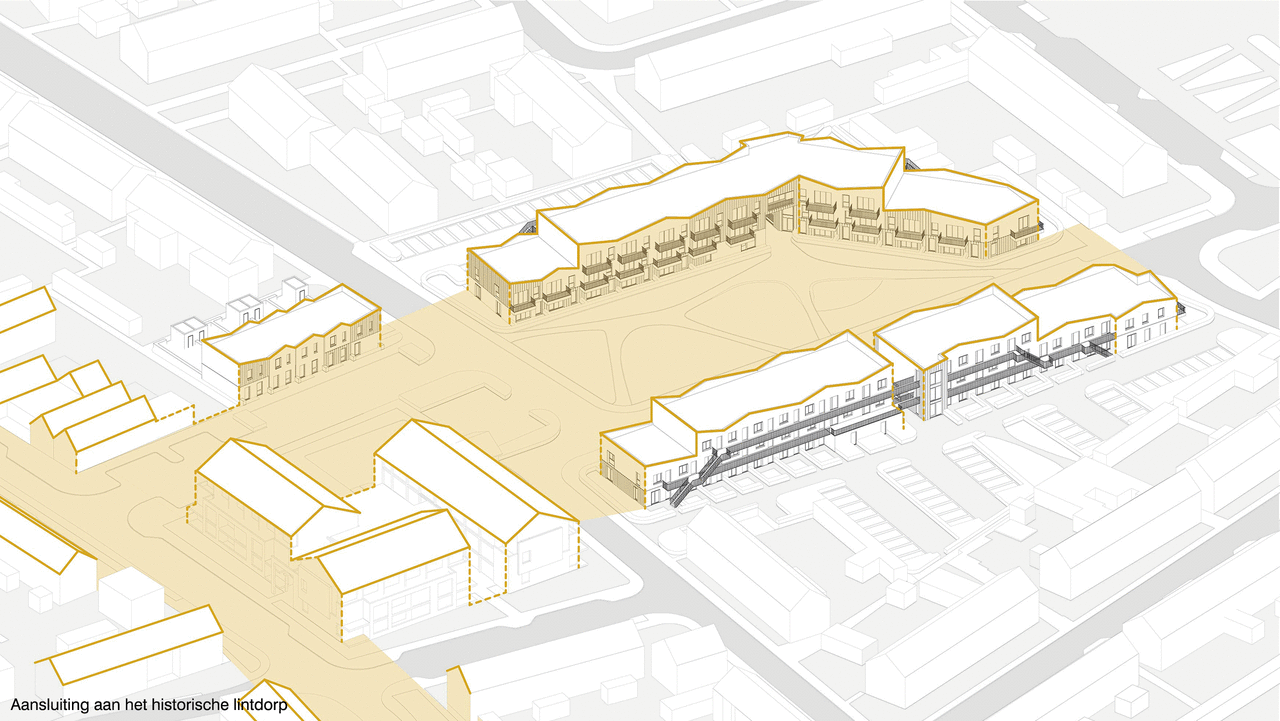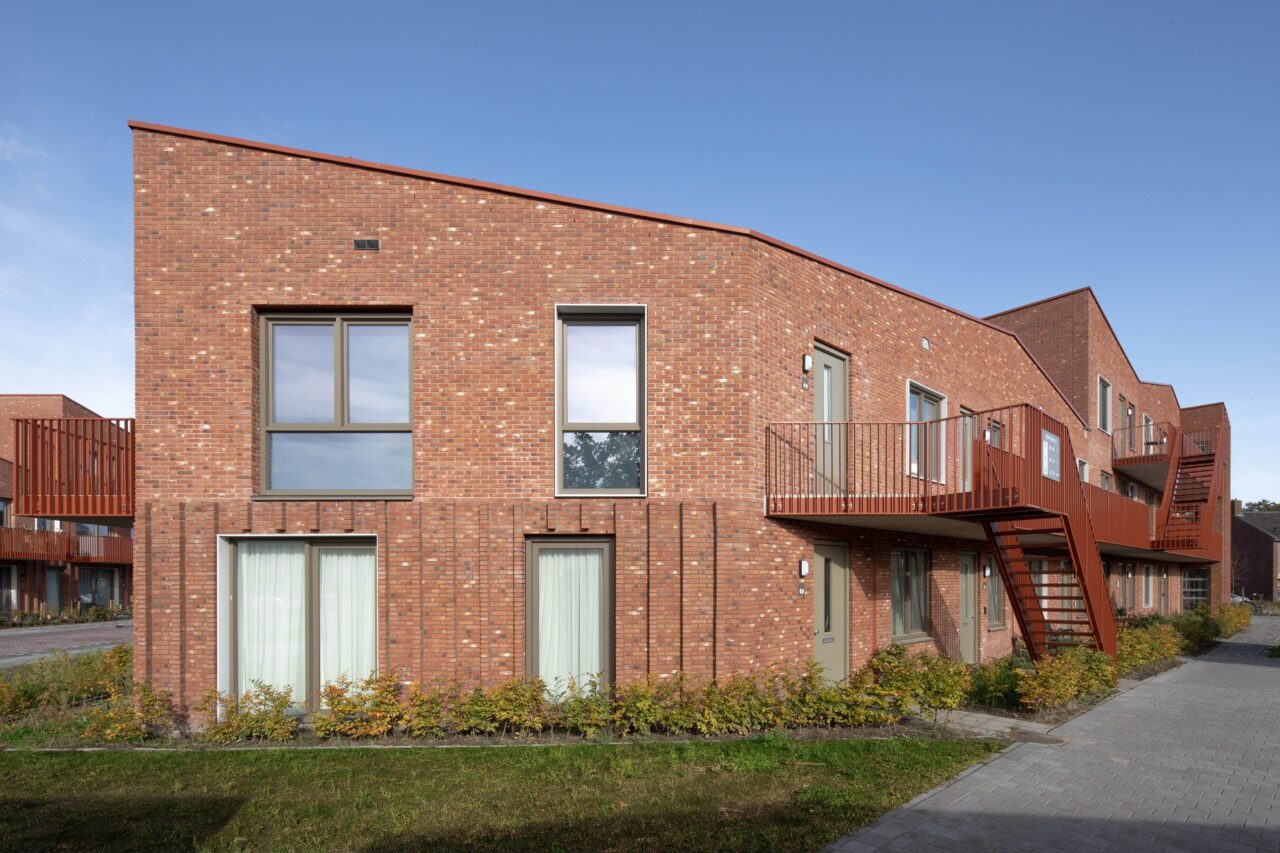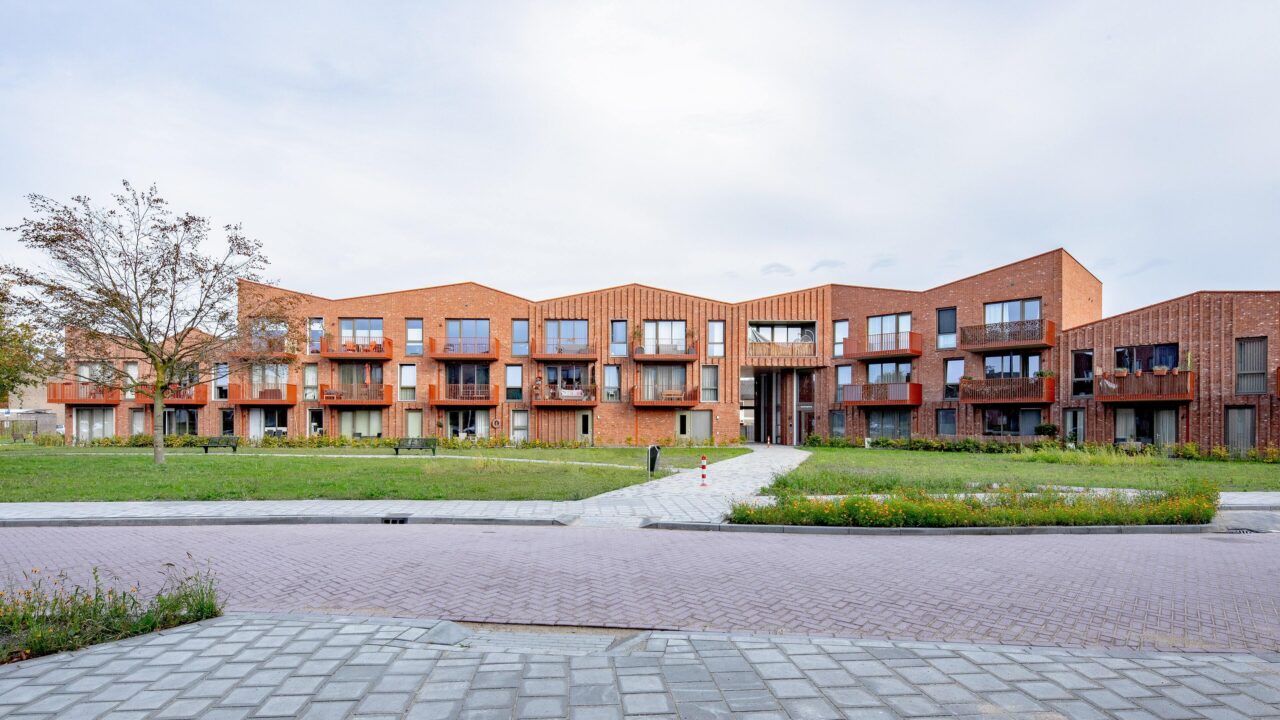
Kroon
Contemporary village lintel
Kroon, Etten-Leur
Informal walks
Two elongated apartment buildings embrace a central square on the street. This new, recognisable urban space is part of the squares and meeting places already located along the old village ribbon. Our landscape design for the municipality's public green area at the centre of the plan responds to this potential. The public space on the borders of the plan area is carefully designed with lots of greenery; tall and low planting, new trees, semi-paved parking areas. Several informal walking routes run through the plan area, connecting old and new.
Big blocks, small scale
Using the informal routes as a design tool, we create two obvious passages in the elongated blocks. They cut the blocks into smaller masses that fit into the finer urban planning scale of the surroundings without losing their cohesion. In the passageways, we place the blocks' main entrances. This shortens the walking distance to the entrance of the apartment blocks.
Form-interpretation of the village
The crown-shaped roof refers to the small-scale buildings on the ribbon with its different roof shapes. The free-form interpretation provides an inventive contemporary expression. The whole has a friendly appearance that ensures that the more spacious layout of the blocks fits into this place. A vertical ridge in the orange-red brickwork provides extra depth, plasticity and richness in the facade. The ridge reinforces the small grain of the plan and loosely refers to pledging without doing so literally. Shading will keep the facade looking different throughout the day.
Range of residential plans
The bend in the eastern block and the subtly recessed head of the western block create an interesting range of apartment types and layouts. On the street, green zones separate the individual outdoor spaces and provide privacy and a soft transition zone to the public space. Above it hang spacious balconies with a view of the greenery and life in the neighbourhood. After all, a good outdoor space is a precondition for a nice apartment.
Info
Etten-Leur
Google maps