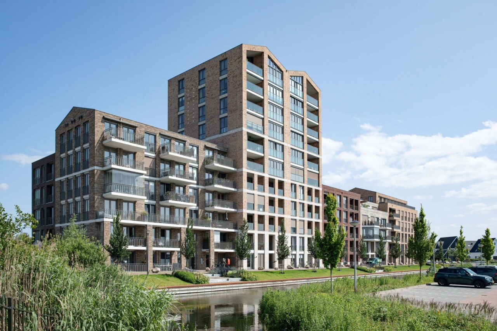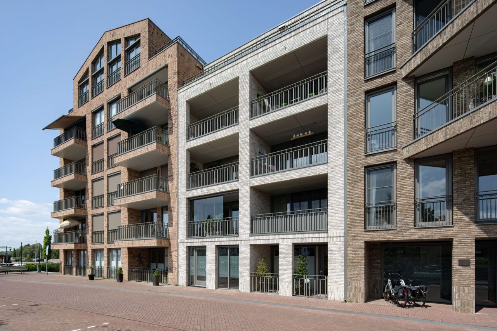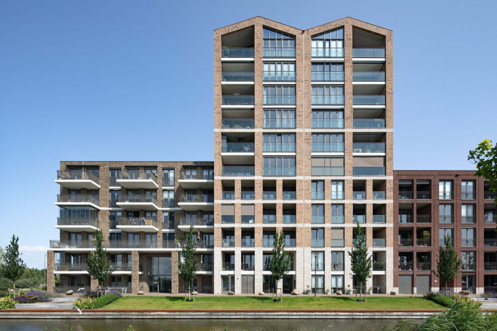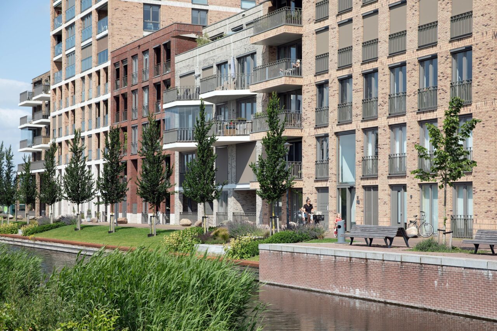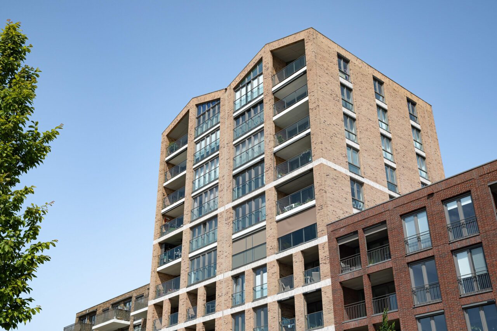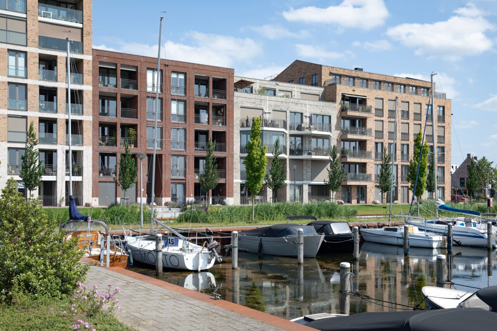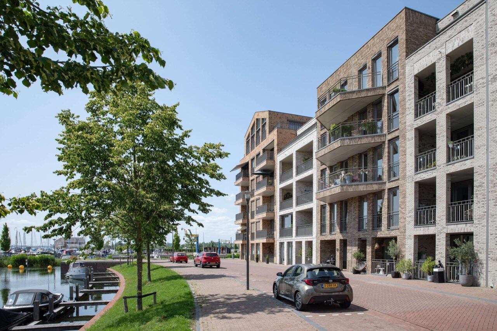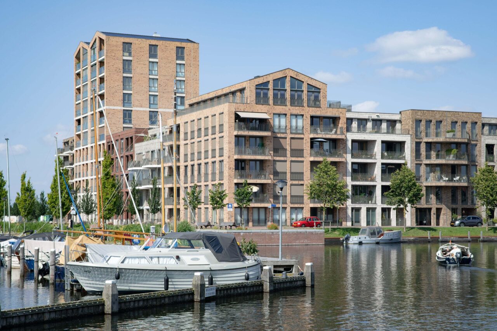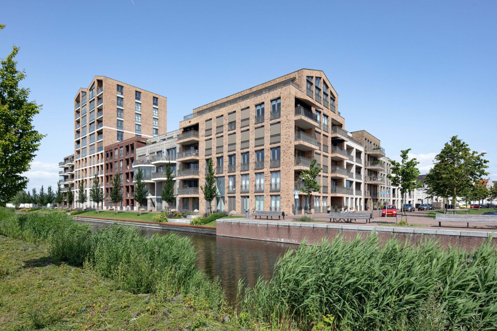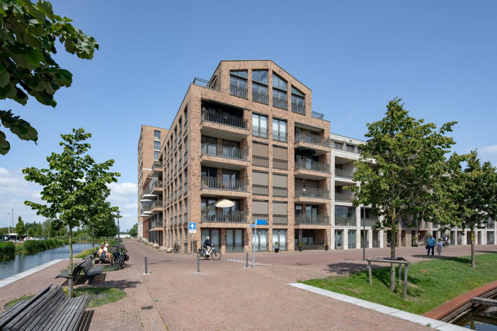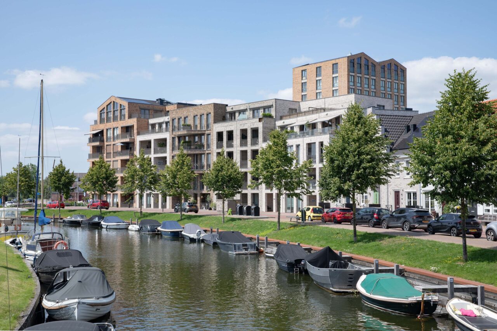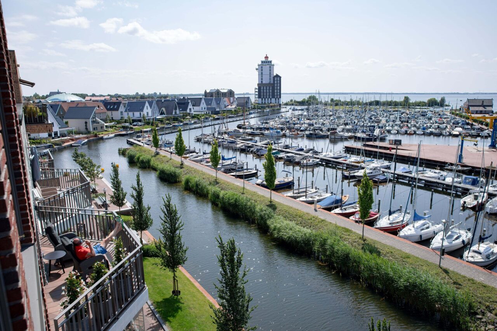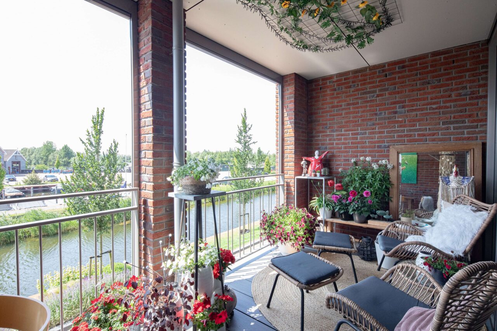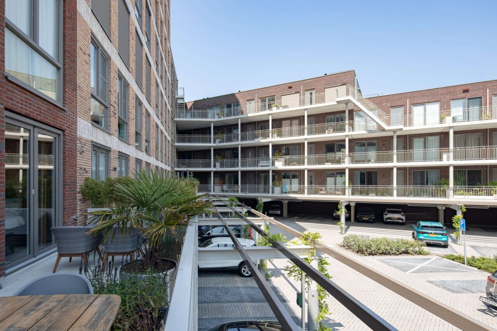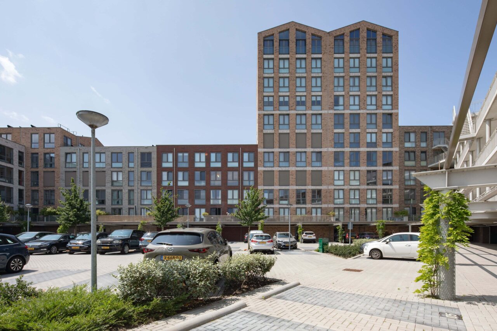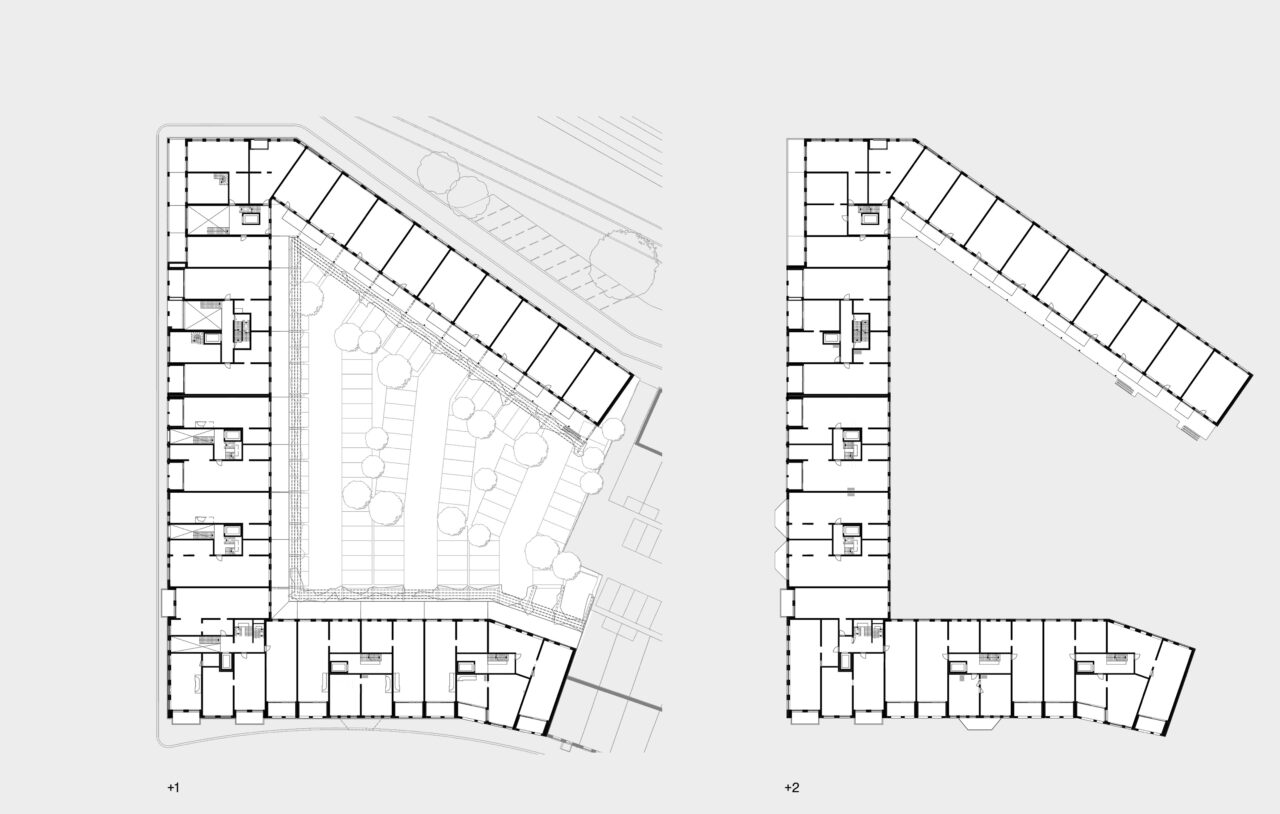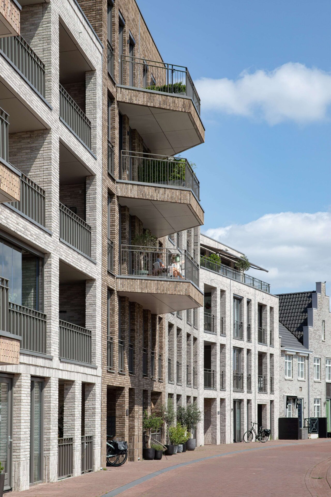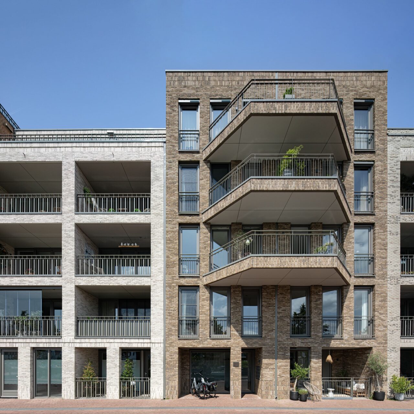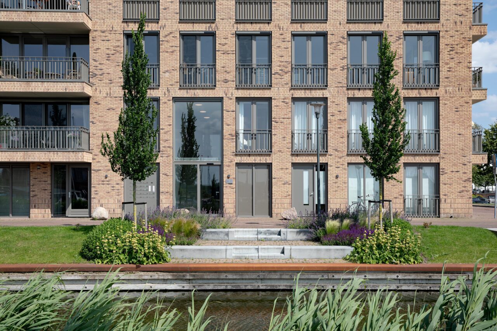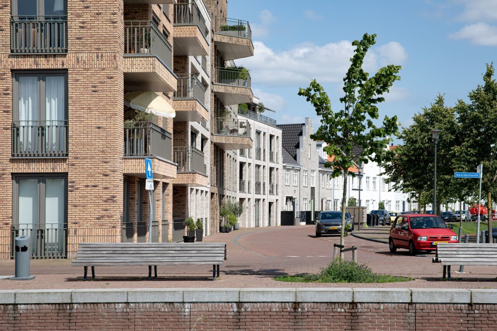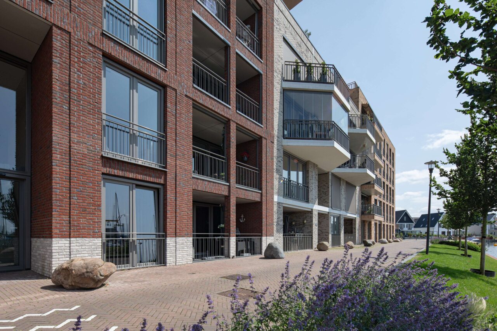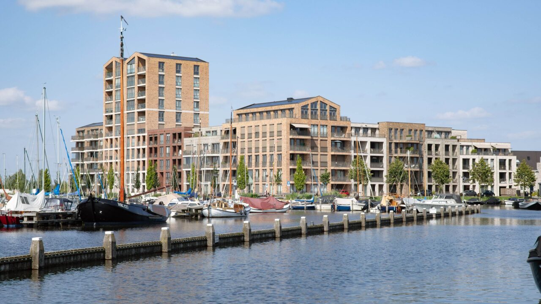
Kop van de Bakens
A waterfront character
Kop van de Bakens, Harderwijk
Van grondgebonden naar prominente kop
Harderwijk has always been inextricably linked to water. In the past, the Hanseatic city sailed the North and Baltic Sea to trade. After the construction of the Afsluitdijk and the draining of Flevoland, the city is located on the Wolderwide and the Veluwemeer. From the second half of the last century, the historic city center was gradually cut off from the water by increasing activity in industry and recreation.
Harderwijk’s new waterfont consists of twelve buildings, seven of which are along the water. These buildings have their own internal access, and each has its own entrance from the street. They vary in height and thus connect to the low houses along the Singel. This transition from ground-level homes to the port front is gradually being increased in scale, size and color. This creates a natural structure towards the prominent head on the boulevard. The grain grows from single family houses to larger buildings with the eleven-storey double house as the real Kop van de Bakens.
Gevarieerd programma
The plan H contains 125 apartments and has a great diversity in housing plans. The individual buildings are compact and pleasant in scale with two to four apartments on a layer around a porch access. All houses are oriented to the water font with large balconies and terraces. On the ground floor, people live directly on the quay. The maisonettes and apartments vary between 70 and 120 m². On the north side, the gallery houses have a fantastic view over the Veluwemeer and a wide living gallery on the south.
Architecturally, the complex is constructed as legible buildings that clearly differ in color, rhythm and outdoor space. They are executed in carefully detailed masonry with a rich mix of color and texture and various masonry bandages and relief. This is supported by deep nicks and careful masonry detailing.
Info
Harderwijk
Google maps