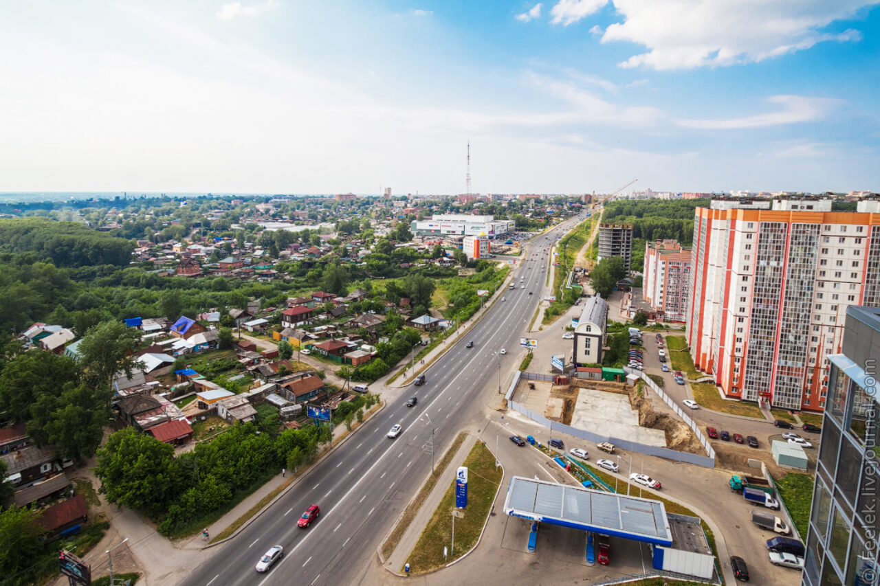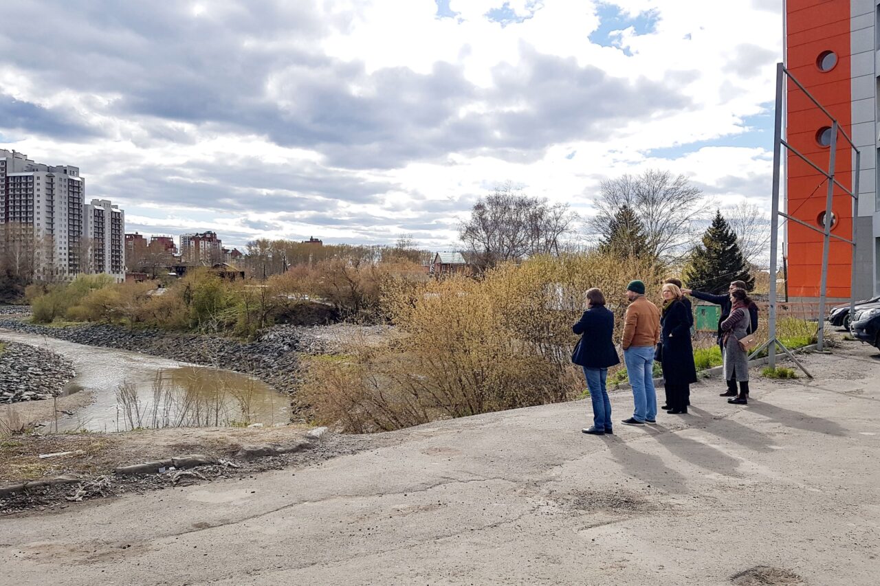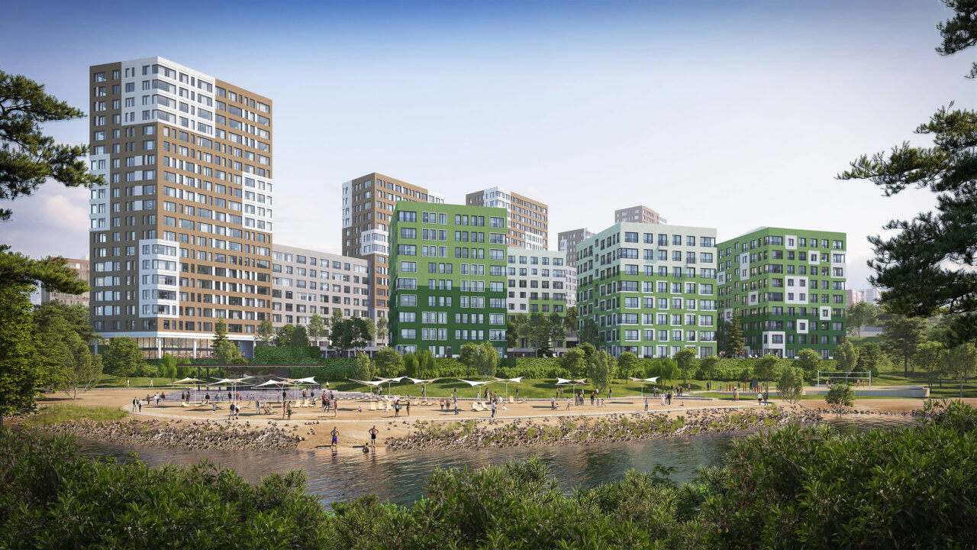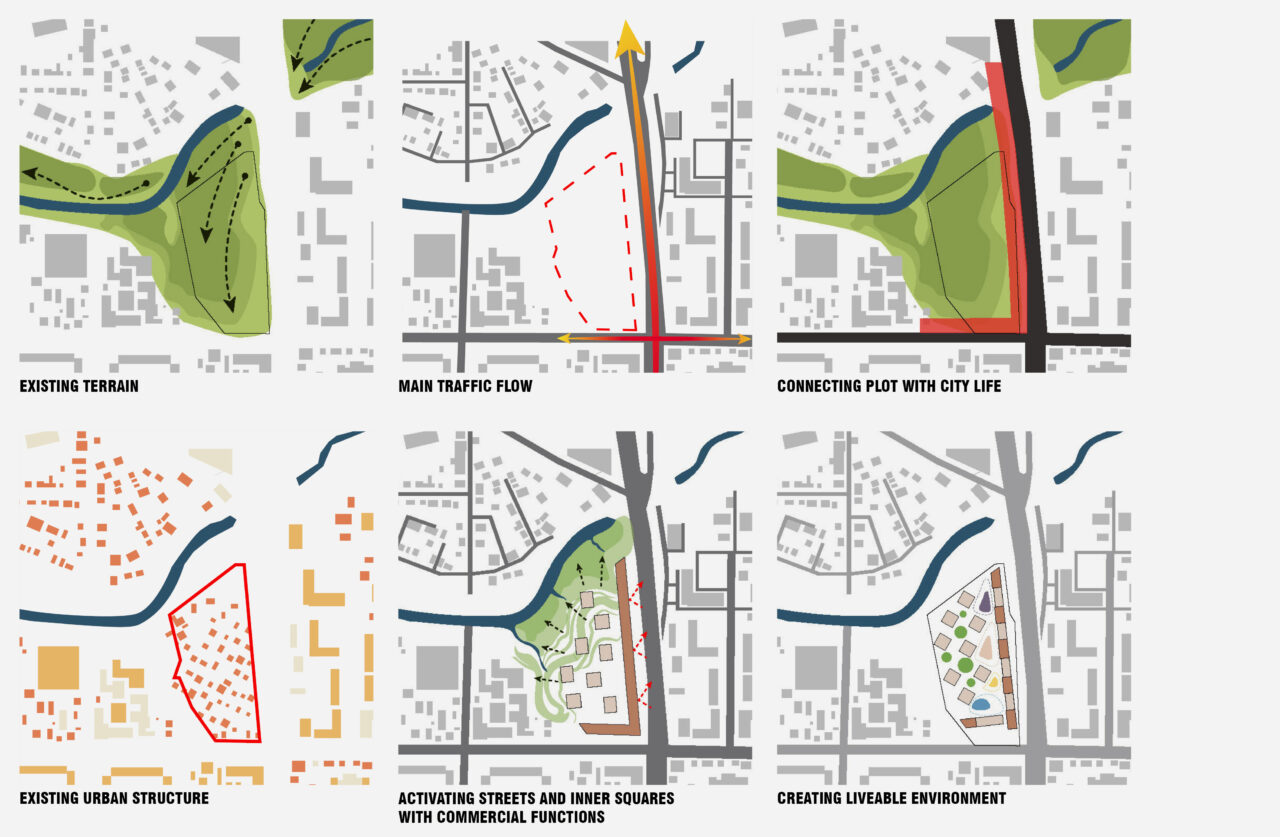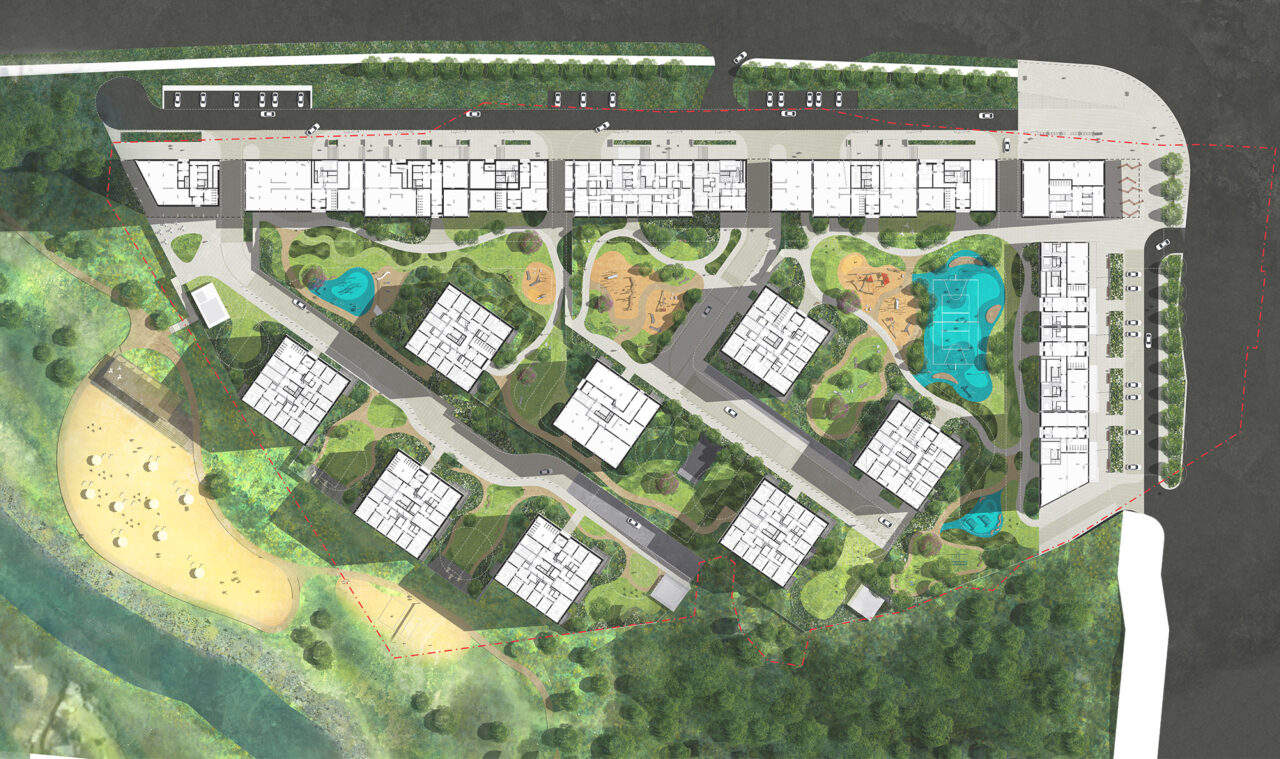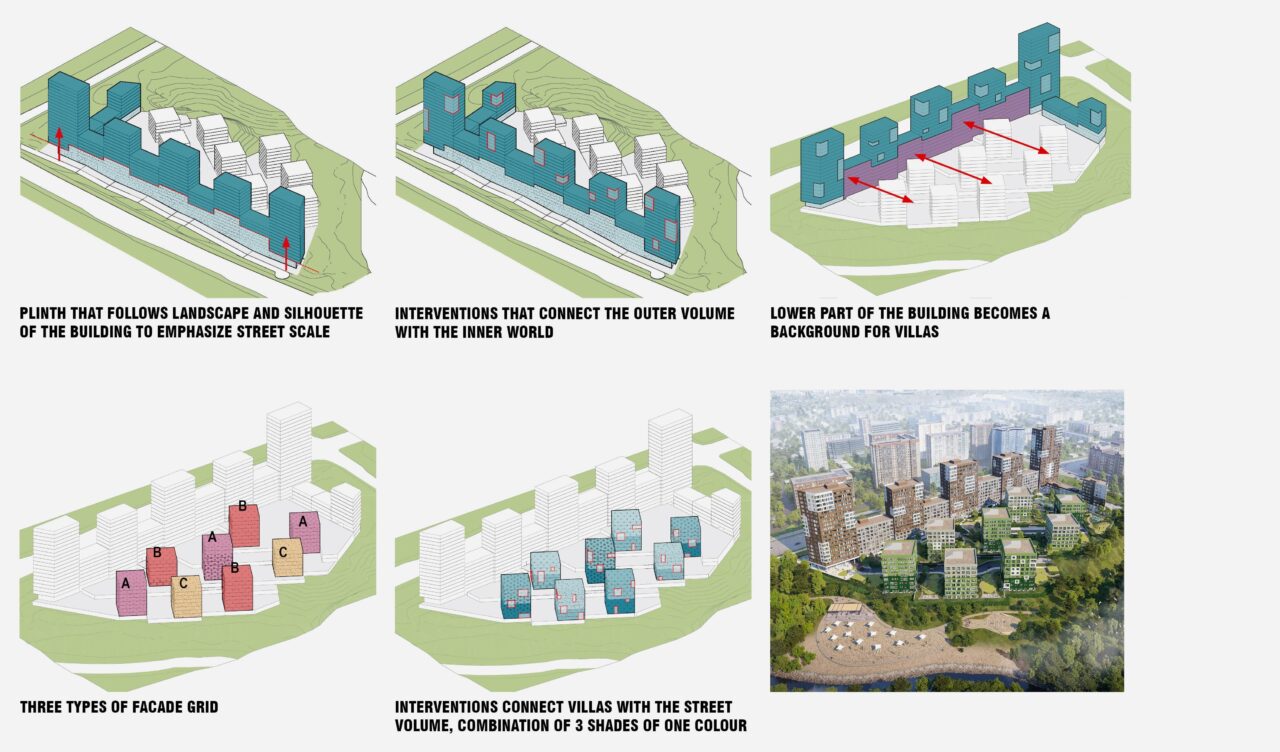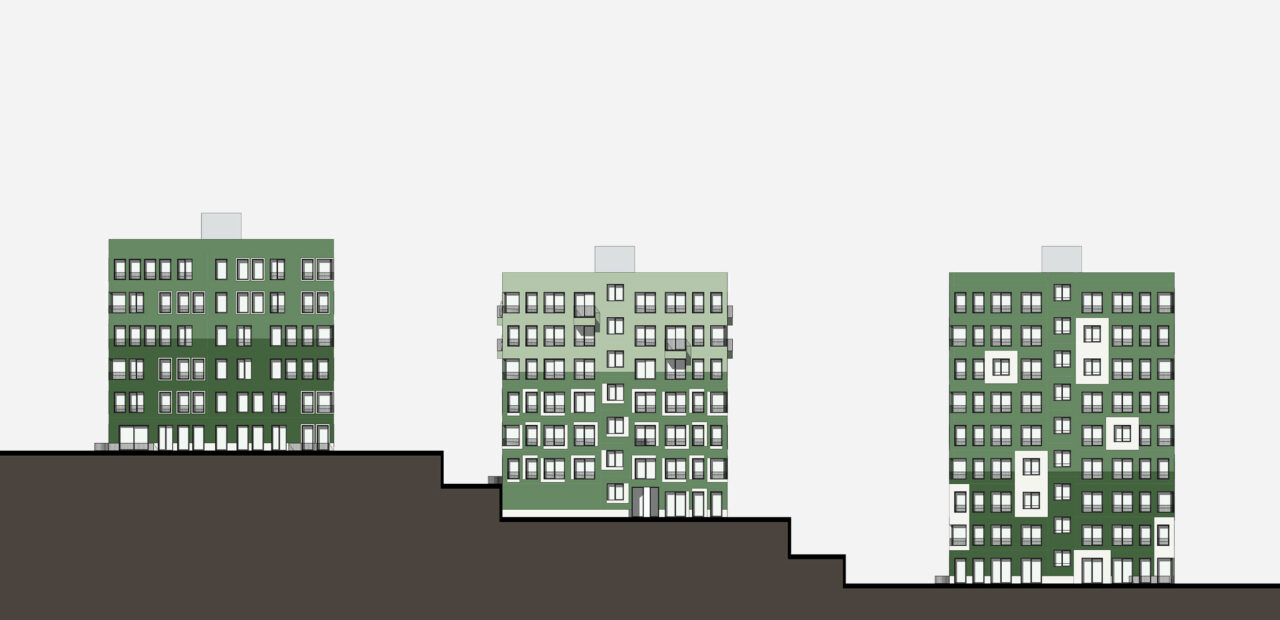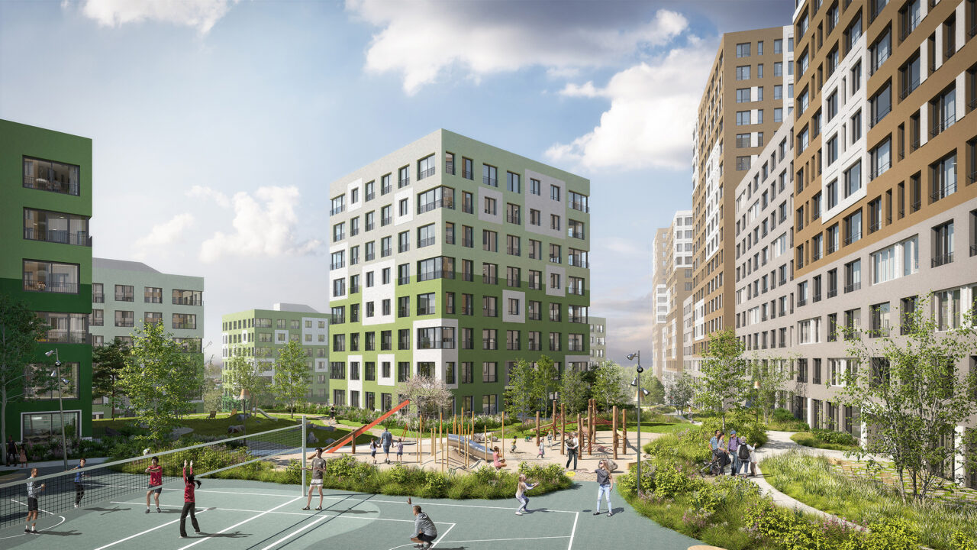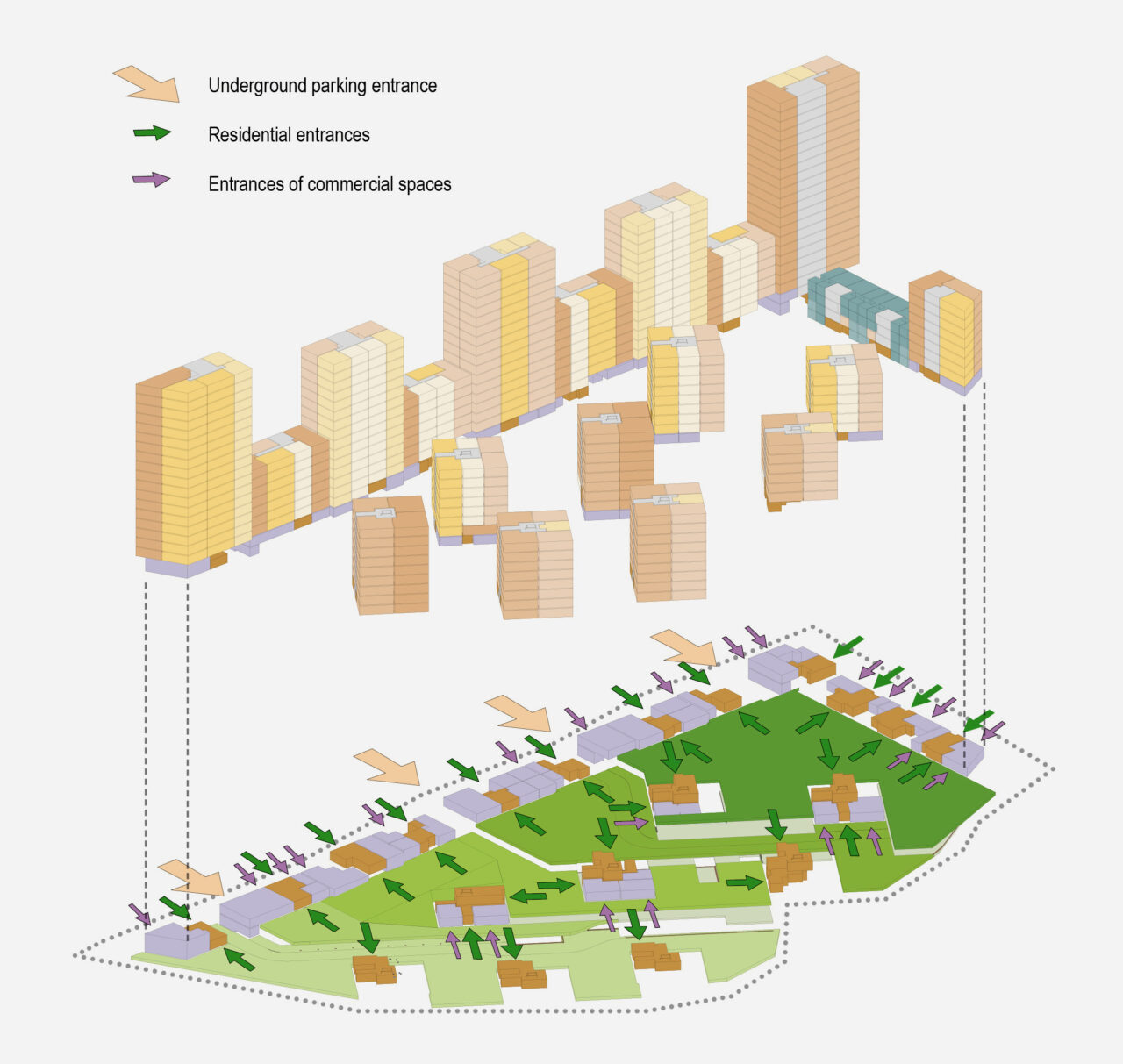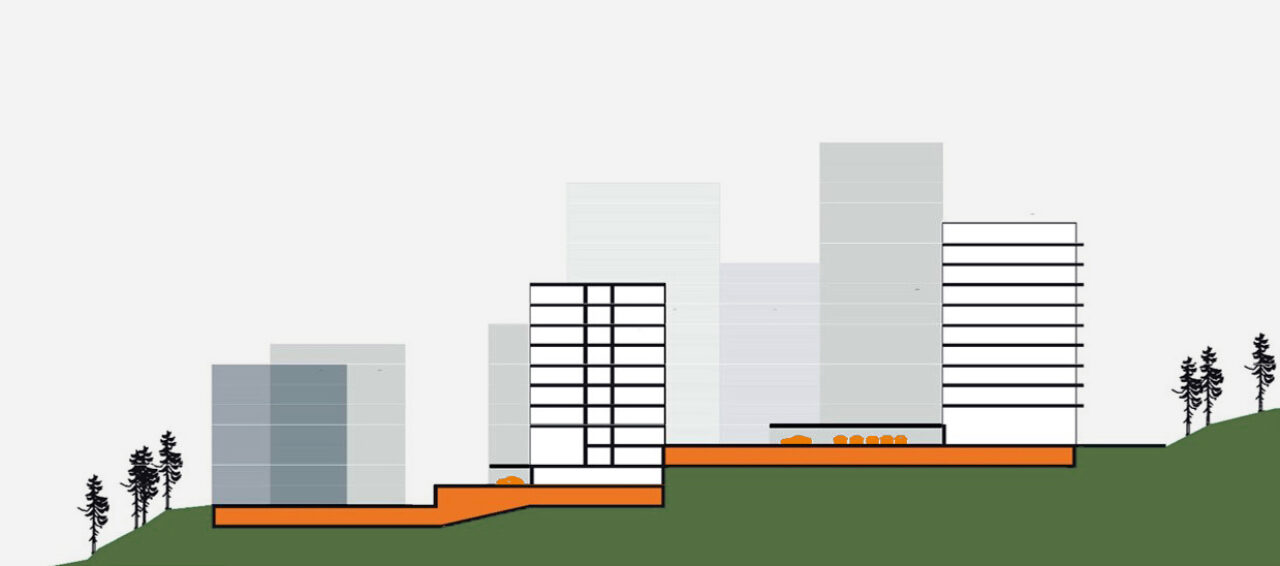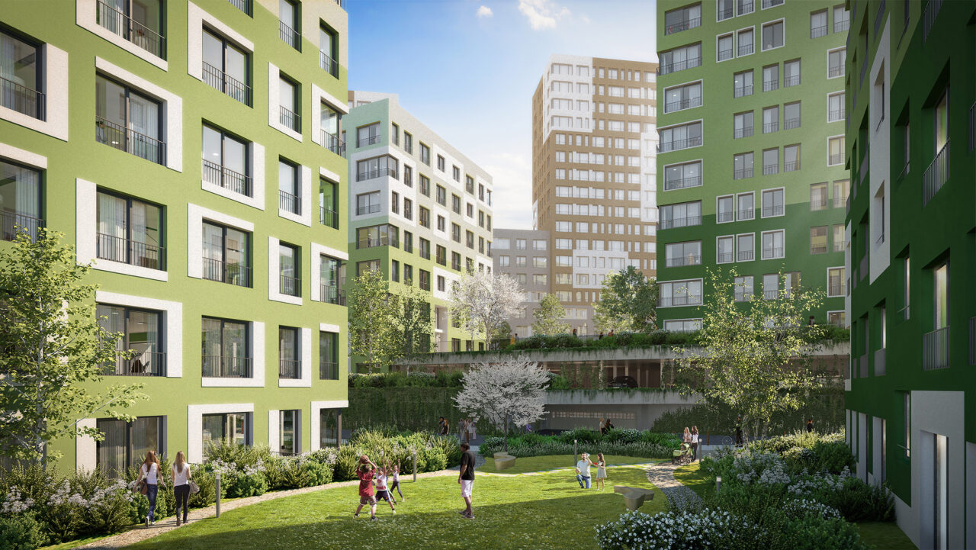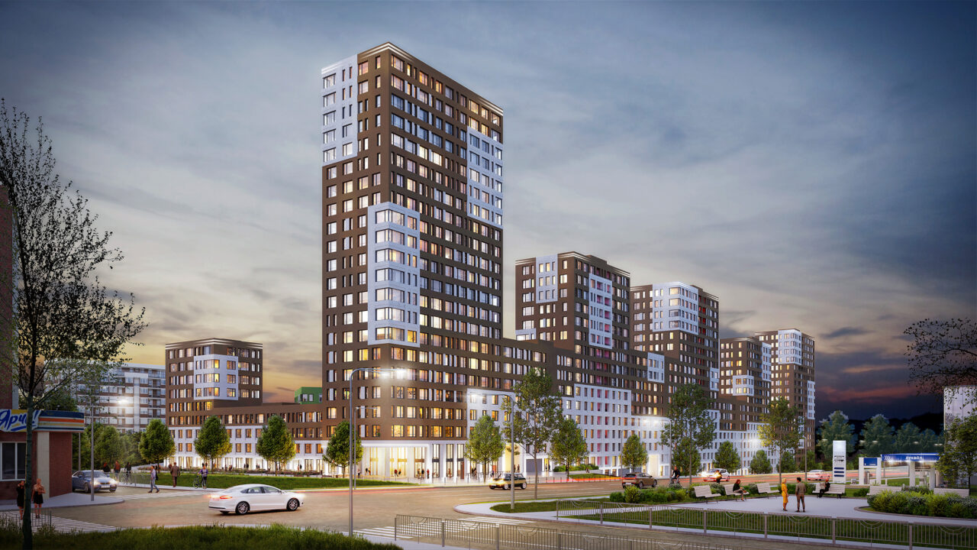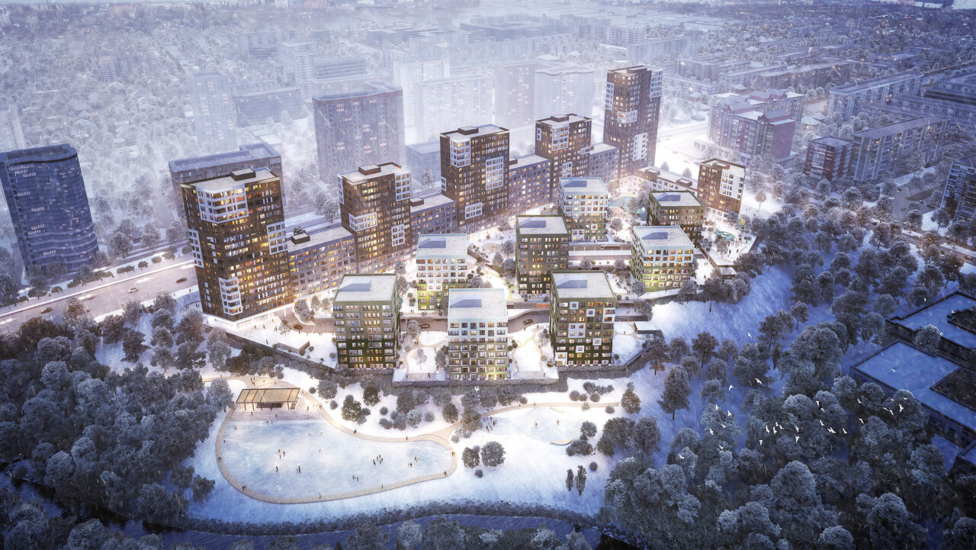
Komsomolskiy-Sibirskaya Plot 1
Ensemble at the river bank
Komsomolskiy-Sibirskaya Plot 1, Tomsk, Russia
Cascading buildings
The terrain is the starting point for the design concept in which eight urban villas follow the natural slope of twenty meters down to the river. The existing green character there will be kept in the design to create a pleasant living environment which is protected from the traffic noise by a new angled apartment block. This ‘wall’ has alternately high and low parts to figuratively zip up the urban life at the streets with the new calm oasis behind. The urban villas are turned away from the Wall to offer privacy and a view to the river. In-between the buildings there is a sequence of collective, semi-public spaces with playgrounds and a sports field that are naturally integrated into the landscape.
Façade concept
The design of the stucco façades refers to the surrounding. The green environment led to three tones of green for the façade of the urban villas. Three different layouts and white accents create diversity. The red-brownish tone of the 'wall' grants a strong, urban character. A light concrete ground floor and white stucco above subdivide the large volume horizontally and give it, just like with the urban villas, a human scale. At the corners the towers cantilever, white façade surfaces and coloured staircases add accents.
Housing with collective services
The apartments offer a wide range of floorplan typologies, from one to four-room accommodations to duplex houses. The ground floor of the wall has a commercial function, amongst which a restaurant at the riverside. With the urban villas the ground floor partly offers space for collective services like a nursery. Ground floor apartments have private terraces that are integrated in the landscape design. A special feature are the indoor bicycle storages in every building. The sloping terrain determines a terrace-like structure of the underground parking garage for residents which has a connection with every urban villa. Above ground there are extra parking places hidden under green terraces and behind screens of climbing plants which creates car-free, green courtyards.
Integrated landscape
On the street side a cascade of stairs, ramps and greenery follows the steep slope of the terrain. On the court side the landscape design is based on organic shapes and serves for the recreation of the residents. Unlike the typical activity islands within a fence, the playgrounds and sports field are fully integrated in the landscape. Even the necessary technical features like the paths for the fire-brigade merge discretely with the greenery. The design connects the different levels of the terrain and even implies a public beach at the river bank which could be used as public ice rink in the winter.
Info
Tomsk, Russia
Google maps