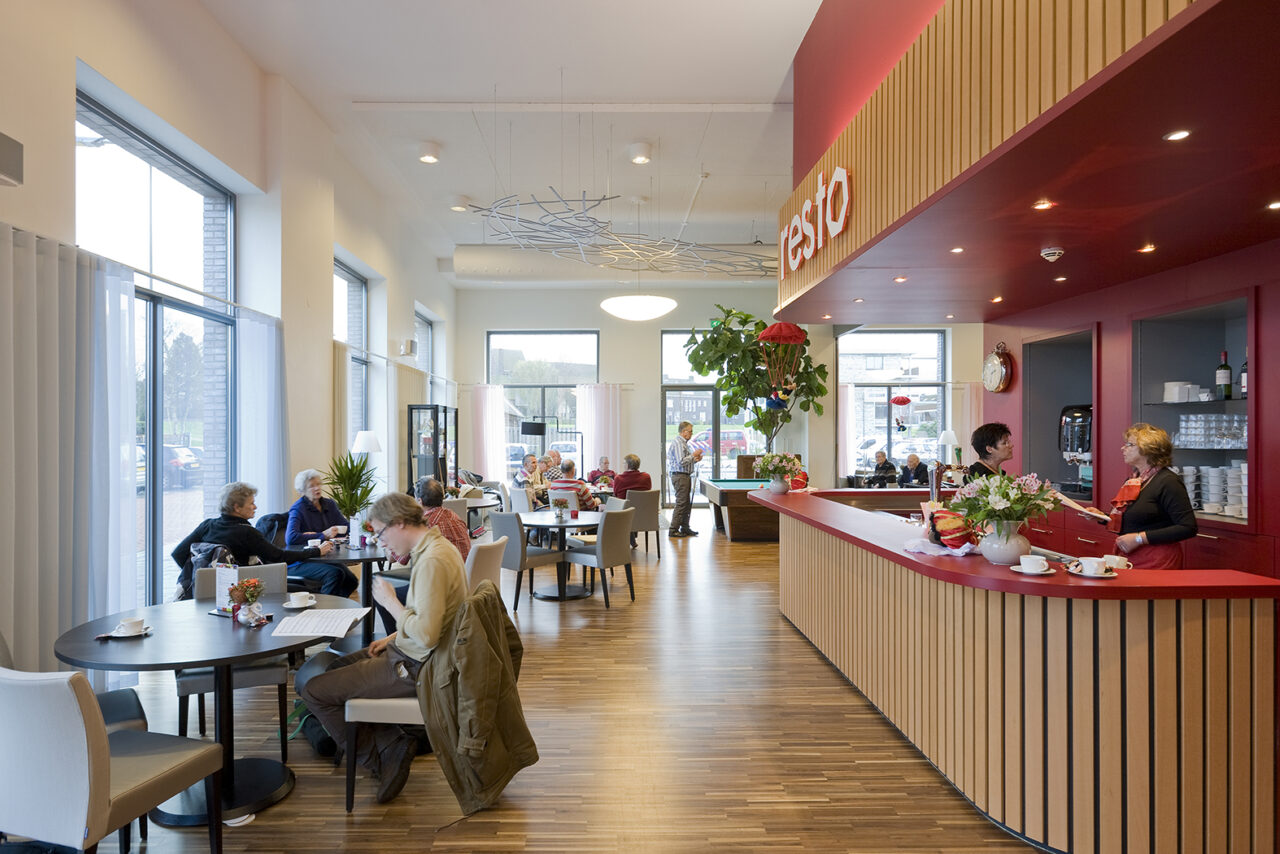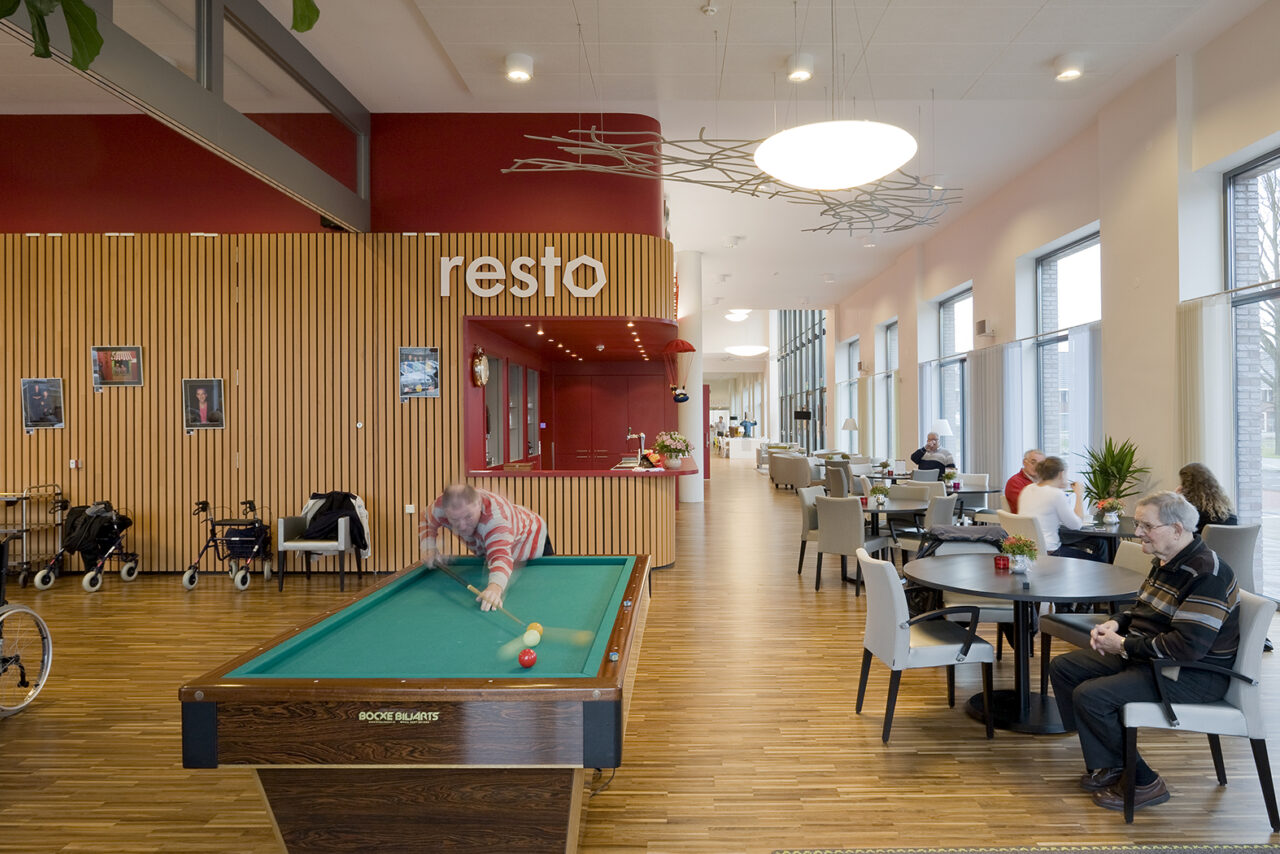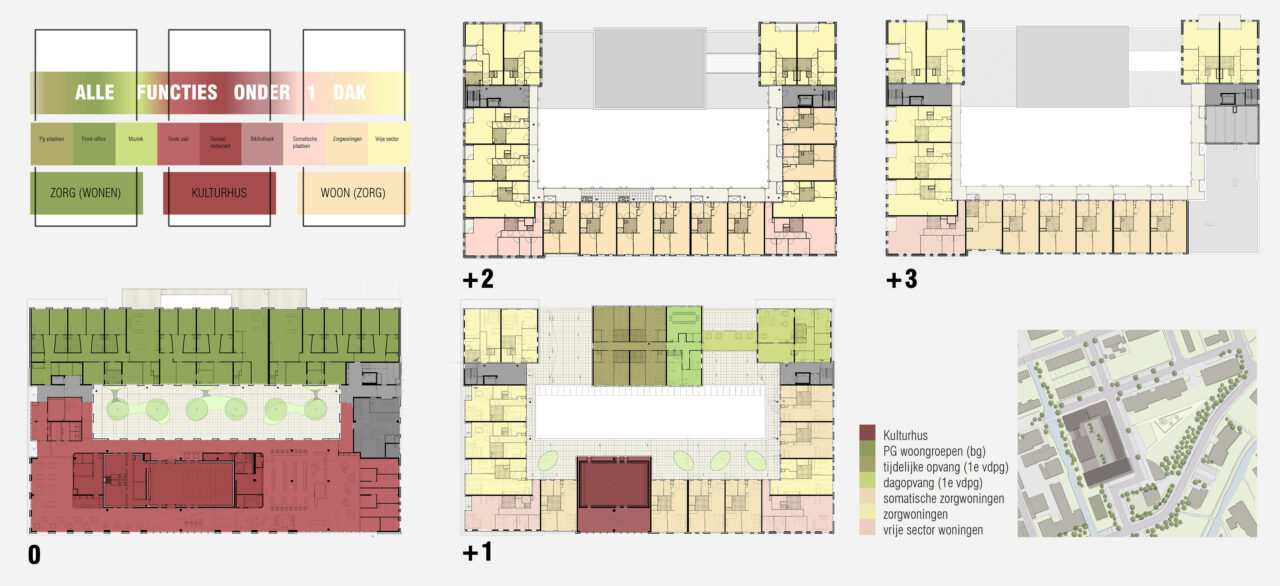
Kaleidoskoop
Impulse for rural quality of life
Kaleidoskoop, Nieuwkoop
Apartments for light to heavy care
The heart of the building is the Kulturhus (a house of culture) with a multipurpose hall, café-restaurant, library and information counters. Kaleidoscope is a residential building where all forms of customized care are possible, from a light to a very difficult degree. The focus lies on the residential function, for residents in the apartments, but also in the three special group homes for psycho-geriatric residents that are located on the ground floor at the courtyard.
Recreate, meet, learn and inform
The Kulturhus is the daily meeting place for all residents from Kaleidoskoop and from the village, young and old. It is located on the ground floor and exudes accessibility for everyone. In the 70 m long, open area the designated spaces for the different functions blend into one another. The multi-purpose hall in the middle offers space for a broad cultural program including film and theater, but also the service for residents on Sunday. Integrating the multi-purpose hall, which can withstand a noise pressure up of 100 dBA, in a residential building was a complex technical challenge.
Innovative thatched facade
The building with its huge program is carefully fitted into the small village by the articulation of the facades and the variety in façade materials. Inspired by the reeds in the surroundings the design is made with an innovative façade of this traditional material. It is the first reed façade in the Netherlands with a fire certificate.





















