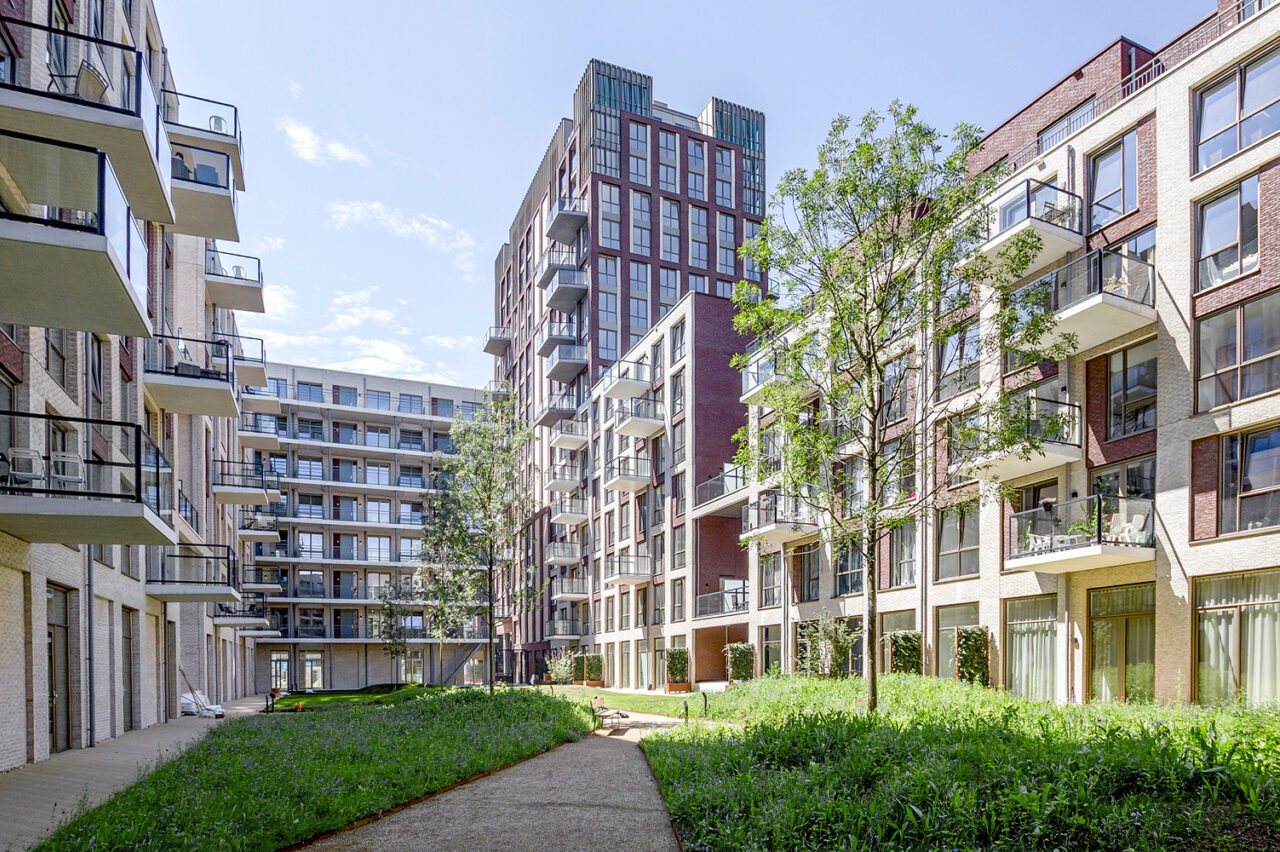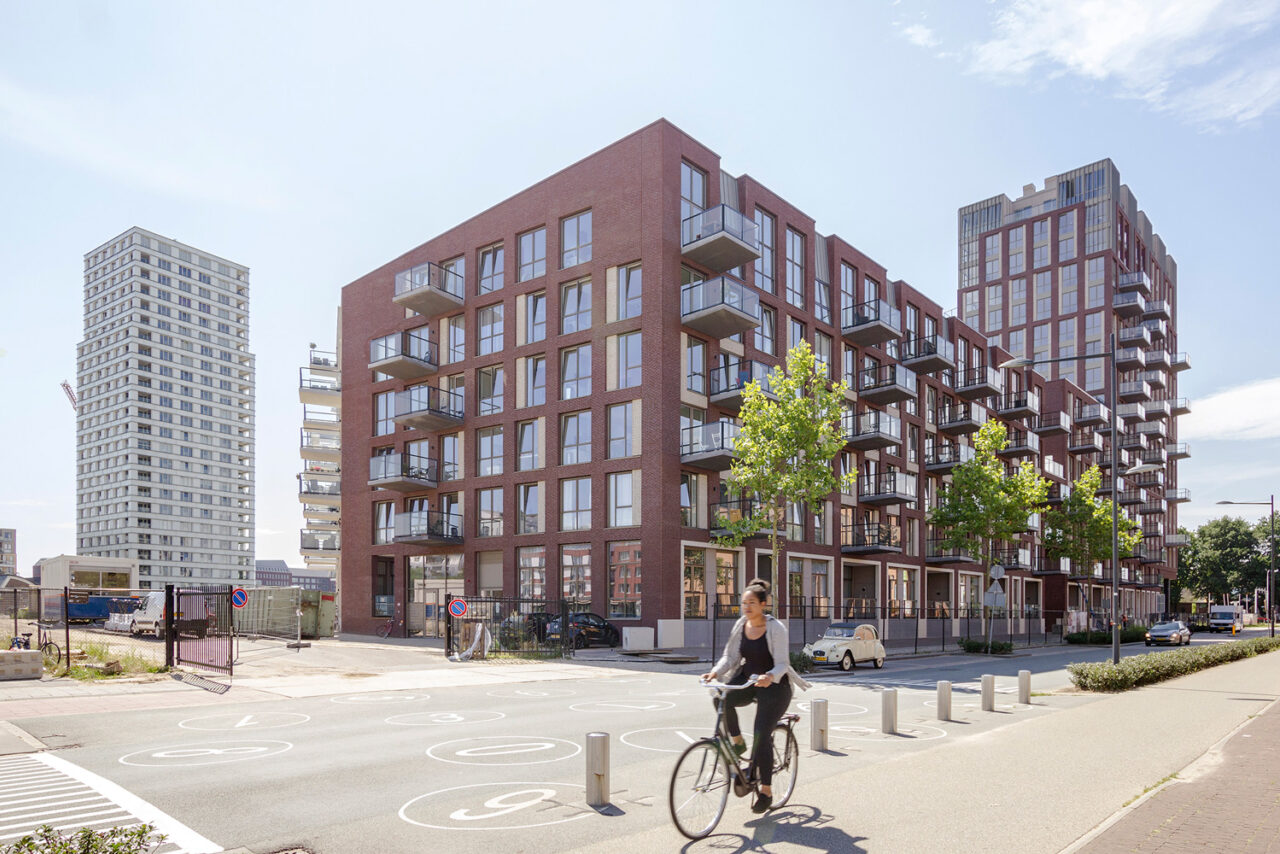
The Court
A crowned urban accent
The Court, 's-Hertogenbosch
Variety of housing
A sum total of 40,000 m² has been intricately molded to fit into a compact building, that contains almost 40 different floorplans. This density of over 260 households on 5,500 m² of land matches inner city proportions. Offices and cafes on the ground floor generate a lively atmosphere at street level. Parking spaces are locat-ed on two underground floors below the semi-public courtyard, that is accessed from three sides. Geothermal installations are equally installed below the courtyard.
Two colours of brickwork
The plan’s architecture is layered, using a playful mix of two colors of brickwork that jump back and forth along the different aspects of the facade; bright on the inside, dark on the outside. It contributes to a stronger, fortress-like character on the outside and a softer, calmer one on the inside. Numerous balconies on all sides enrich the sculptural qualities of the volume. Strong vertical bands lead the onlooker to the proud crown that tops the tower.
The ‘Crown’
The crown’s merlons have been covered in a layer of bronze to create a golden reflection. Evening lights have been in-stalled below the upper floors for added effect. Below the slanted roofs, rooms reach a height of over 4 meters. The tower gives residents wide views over the surrounding city, overlooking the city center of Den Bosch on one side and the vast green pastures on the other. The Manhattan feeling.
Info
's-Hertogenbosch
Google maps






















